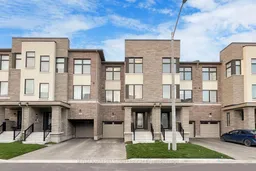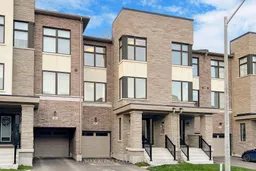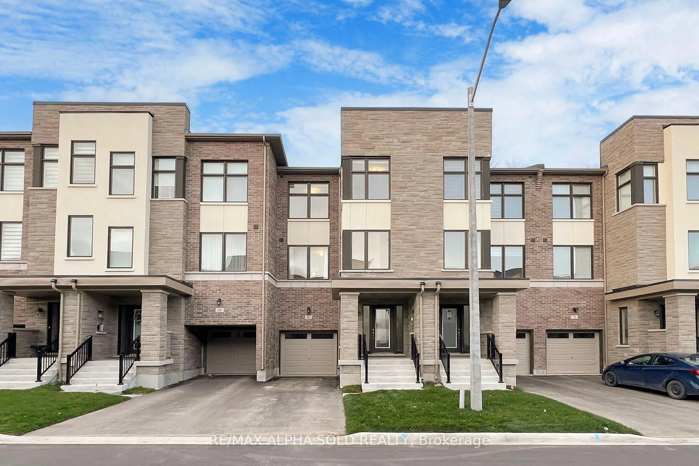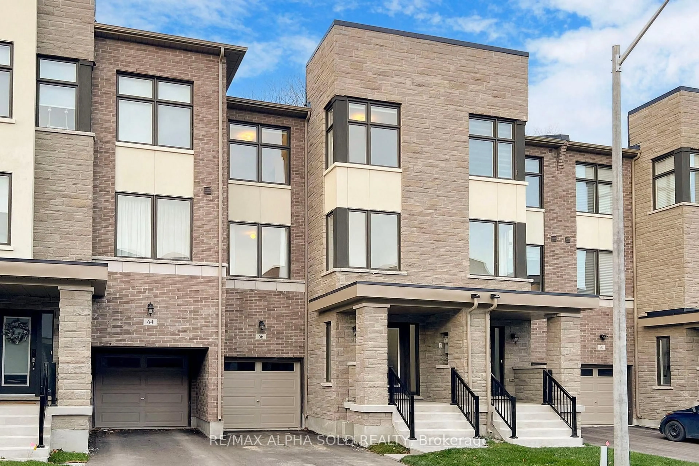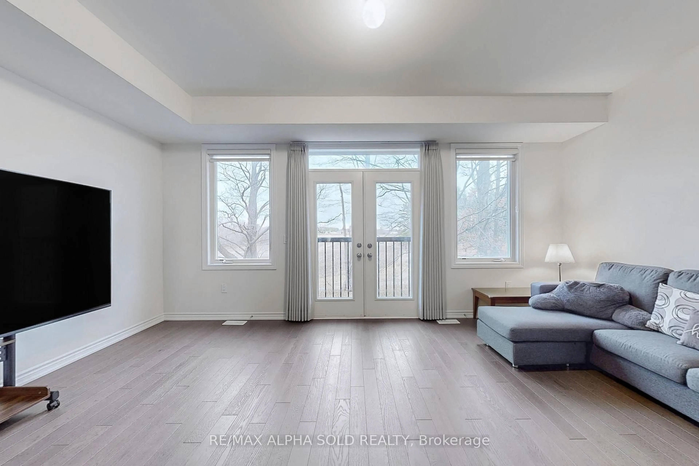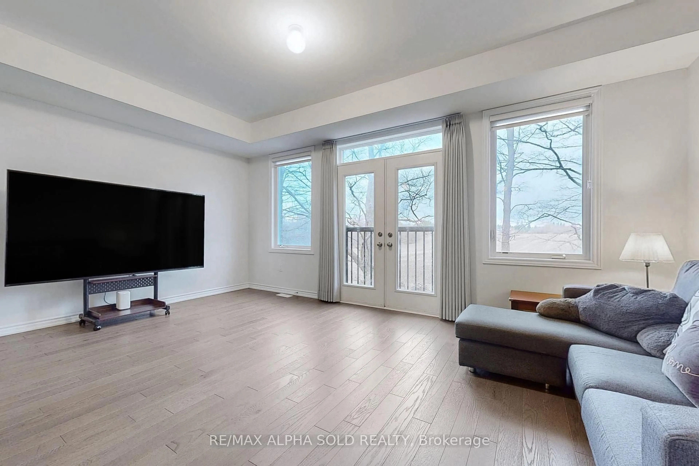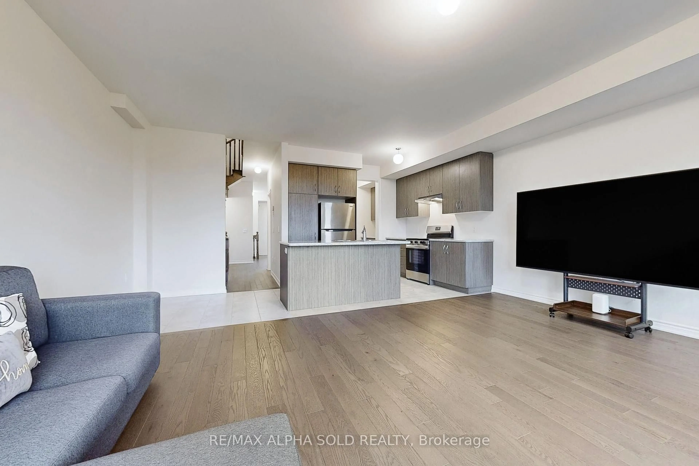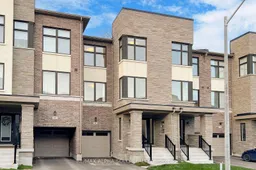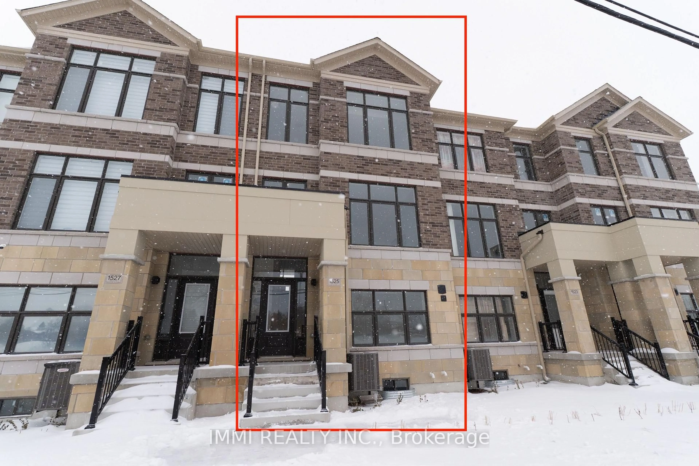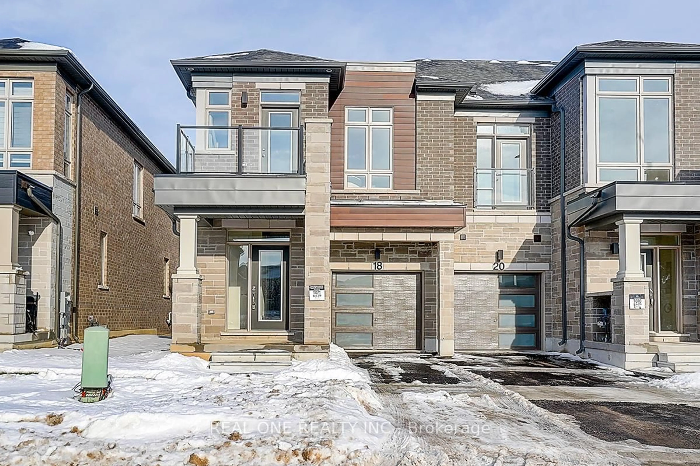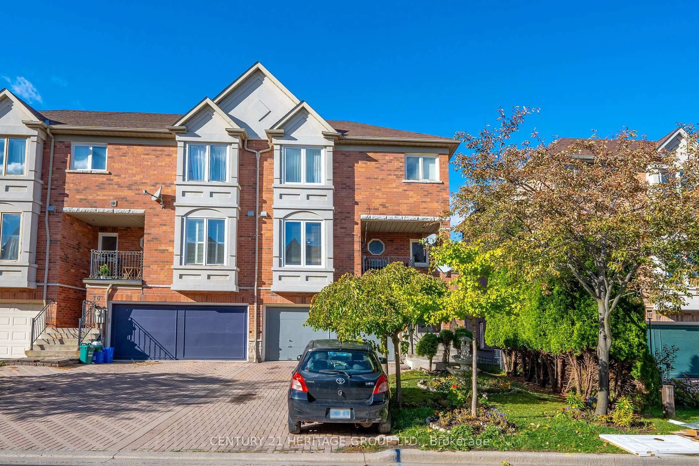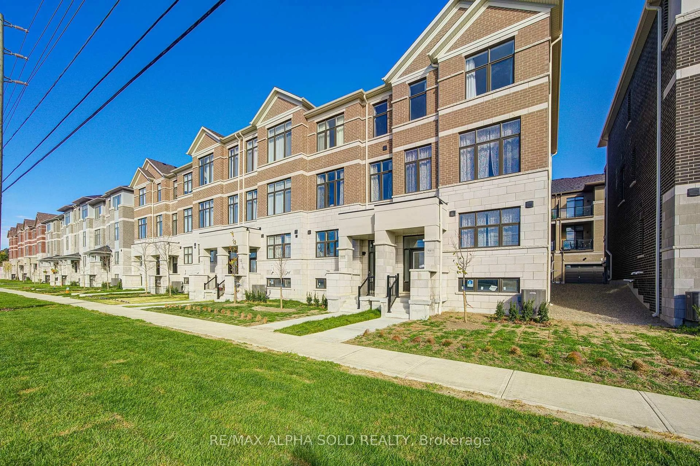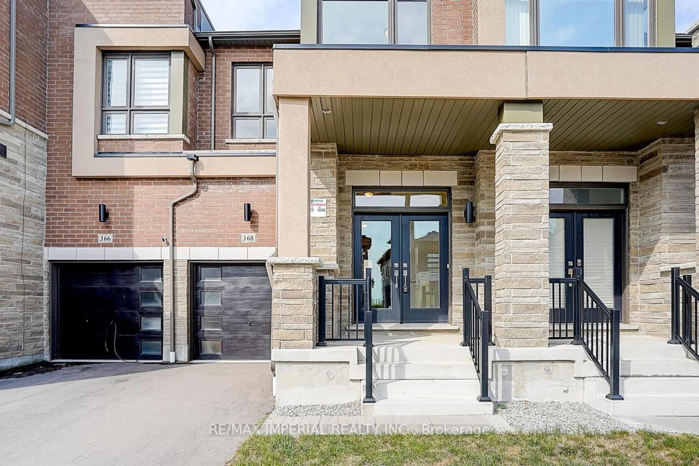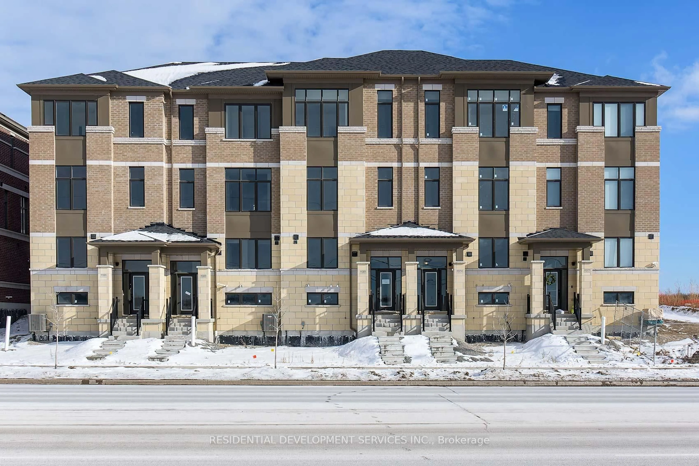66 Puisaya Dr, Richmond Hill, Ontario L4E 1L2
Contact us about this property
Highlights
Estimated valueThis is the price Wahi expects this property to sell for.
The calculation is powered by our Instant Home Value Estimate, which uses current market and property price trends to estimate your home’s value with a 90% accuracy rate.Not available
Price/Sqft$562/sqft
Monthly cost
Open Calculator
Description
MUST SEE! ACT NOW!3 Storey MODERN TOWNHOUSE, 2456 SQFT+BASEMENT ,On A Quiet Street.BACK ON TO GREEN SPACE! Bright SOUTH Exposure.Lucky Number 66.No Sidewalk,3 Parking IN TOTAL.100% Freehold with NO POTL FEE! 9' Ceilings on Multiple Floors.GREAT LAYOUT,The Main Floor Features 18X16' MEDIA ROOM,WALK-OUT TO Private Backyard.The SECOND Floor Features Modern Kitchen With Breakfast Area. Open Concept.Master Bedroom With COFFERED CEILING, Walk-In Closet ,W/O TO BALCONY And 5 PC Ensuite Bath. Separate Dining Rooms With Plenty Of Windows, great view. Mins To HWY404, Go Train Station, Swan Lake, Lake Wilcox Parks, Community Centre & Trails And Much More. **EXTRAS** Range hood, Fridge, Stove, Dishwasher, Washer & Dryer ,ALL WINDOW COVERINGS and Light Fixtures.
Property Details
Interior
Features
Main Floor
Media/Ent
5.45 x 4.85Exterior
Features
Parking
Garage spaces 1
Garage type Attached
Other parking spaces 2
Total parking spaces 3
Property History
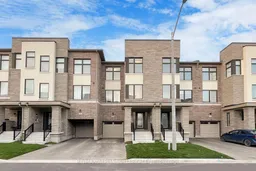 41
41