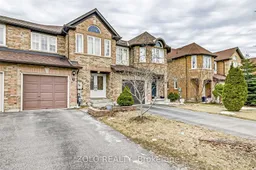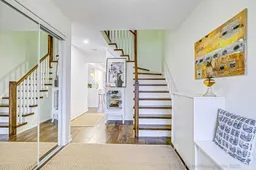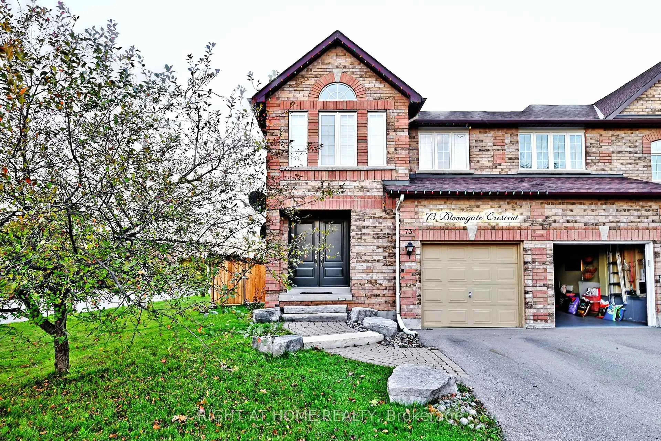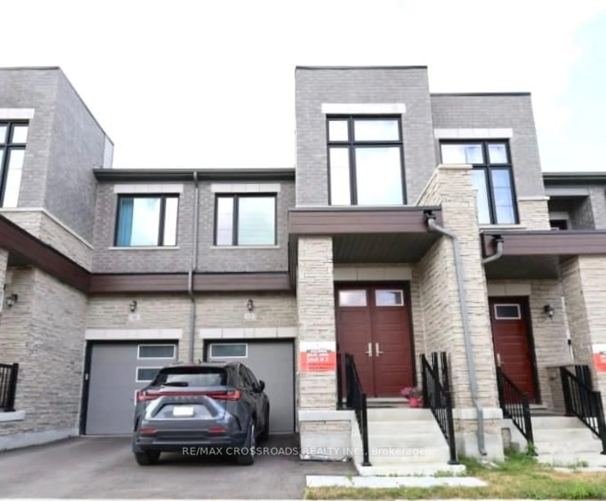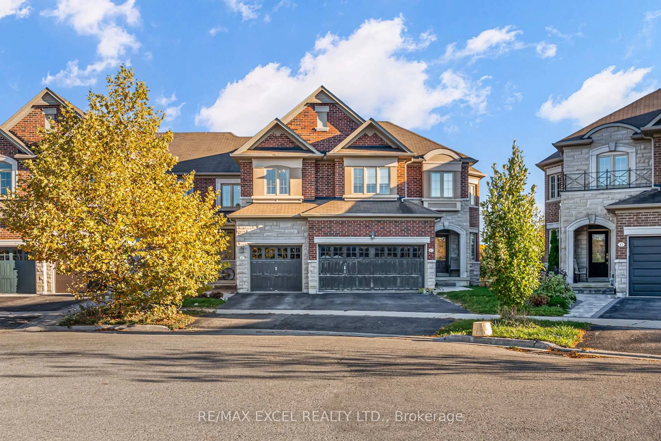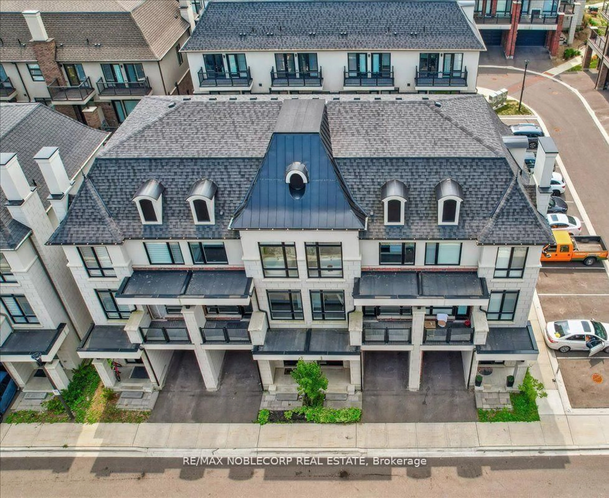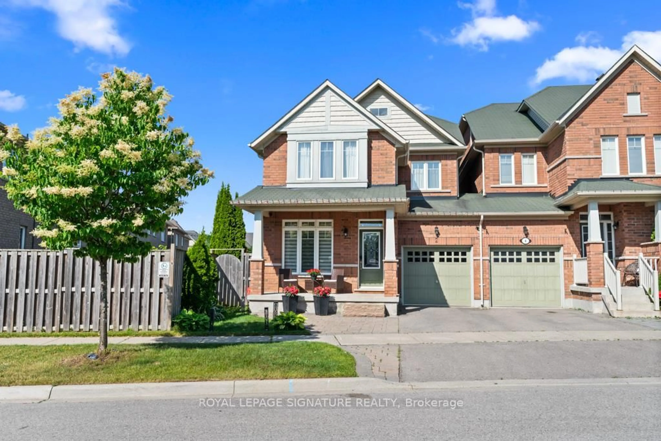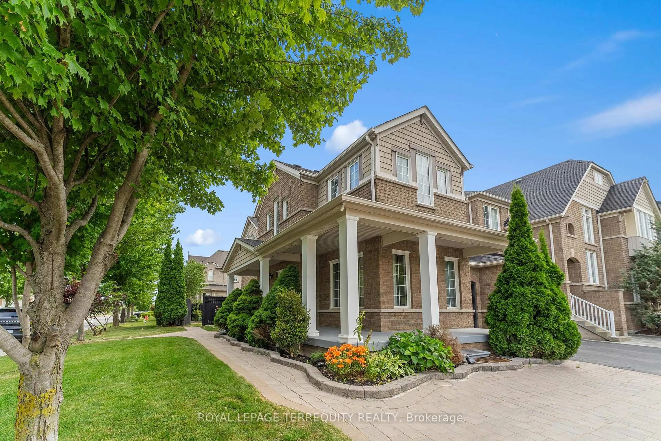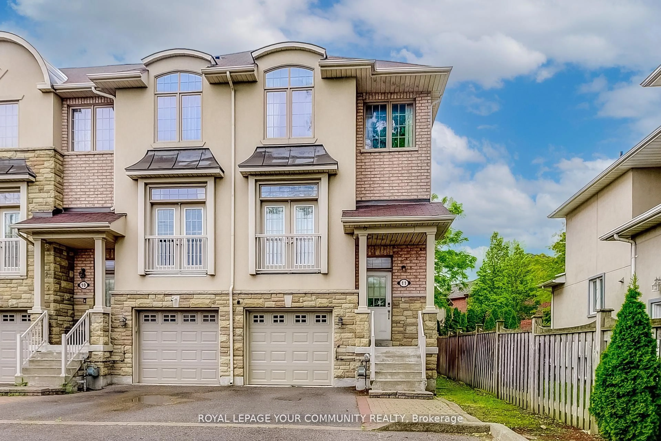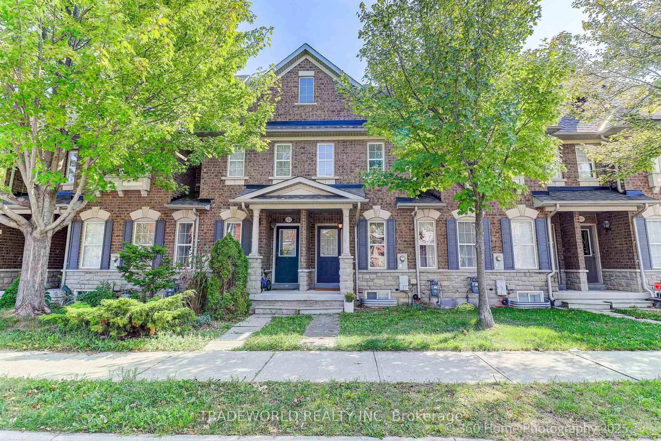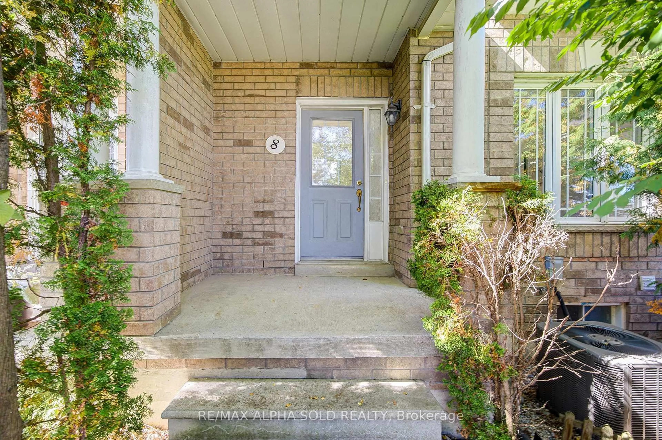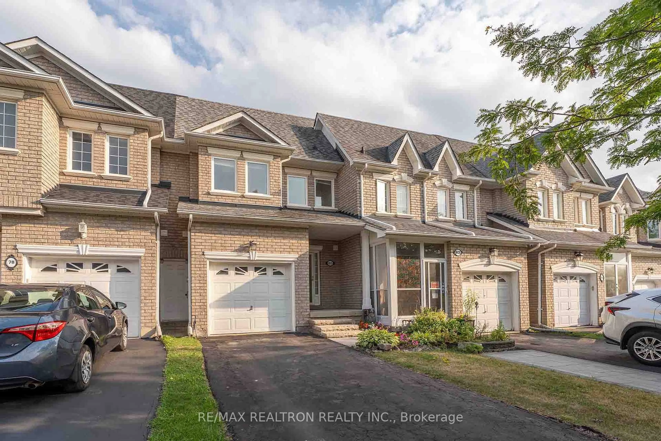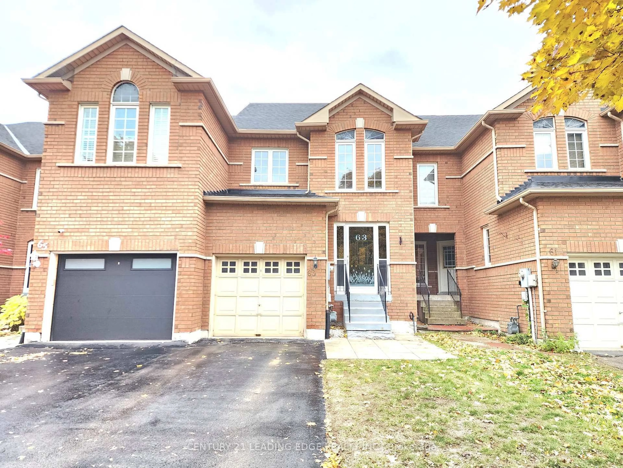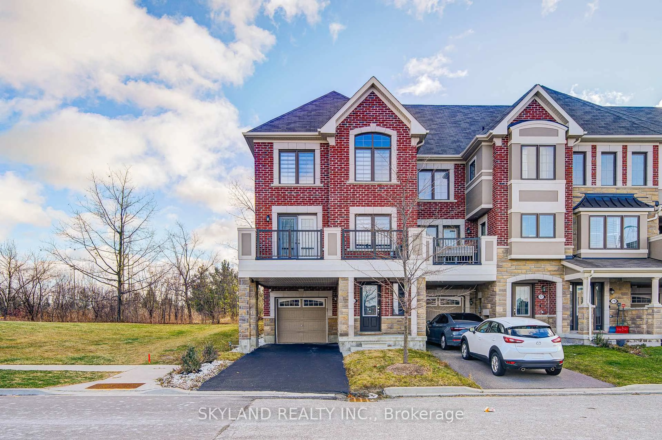Experience Modern Comfort & Ravine Serenity at 9 Mistleflower Court Tucked away on a quiet crescent in Oak Ridges, this stylish town home offers an ideal blend of contemporary living and natural beauty backing onto a lush ravine for ultimate privacy and tranquility. What Makes It Special: *Bright, Airy Main Floor: From the welcoming double-door entry and mirrored foyer closets to the open-concept living/dining area with a cozy fireplace, every space is filled with light. *Sleek White Kitchen: Enjoy ample cabinetry, a convenient breakfast bar, and a sunlit dining nook framed by large glass doors that lead to your raised deck perfect for hosting friends or savoring morning coffee with a ravine view. * Fully Finished Basement: High ceilings, stylish flooring, and rough-ins for a kitchen make this level versatile to create an in-law suite, or even a home office. *Unique Garage Access to Yard: Step out to the backyard directly from the garage, offering easy movement for gardening, outdoor entertaining, or bringing supplies in and out. *Generous Driveway: With no sidewalk cutting across the front, there's ample parking for two large vehicles on your private driveway, an increasingly rare and convenient feature. *Outdoor Oasis: Backing onto the ravine ensures a peaceful retreat. Enjoy surrounding nature trails, nearby parks, and local gems like Lake Wilcox just a short drive away. *Prime Location: Situated off Bathurst between King Road and Bloomington, you're minutes from top-rated schools, boutique shops, everyday essentials, and quick access to major highways. Whether you're relaxing in the bright living room, expanding into the basements endless potential, or taking in sunset views over the ravine from your deck, 9 Mistleflower Court promises a lifestyle of comfort, convenience, and quiet luxury. Don't miss, outbook a showing today and discover your ravine-side escape! **EXTRAS** S/S Fridge, Stove, Dishwasher, Microwave, Washer, Dryer.
