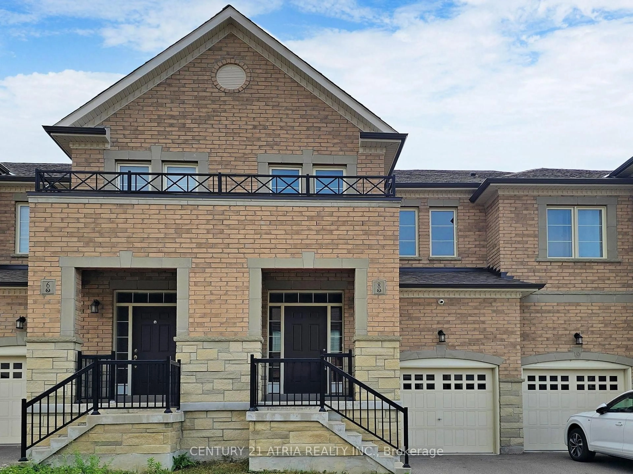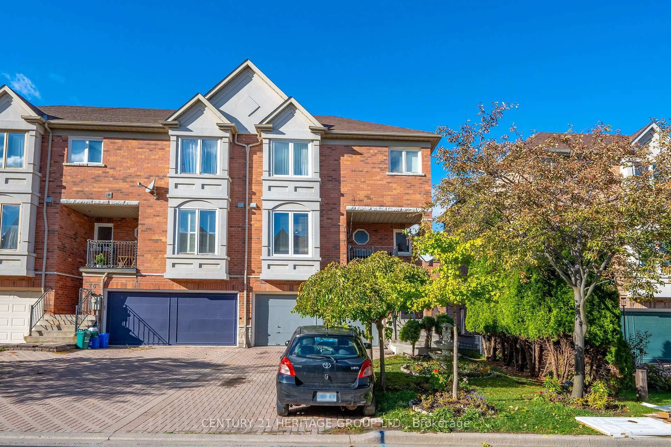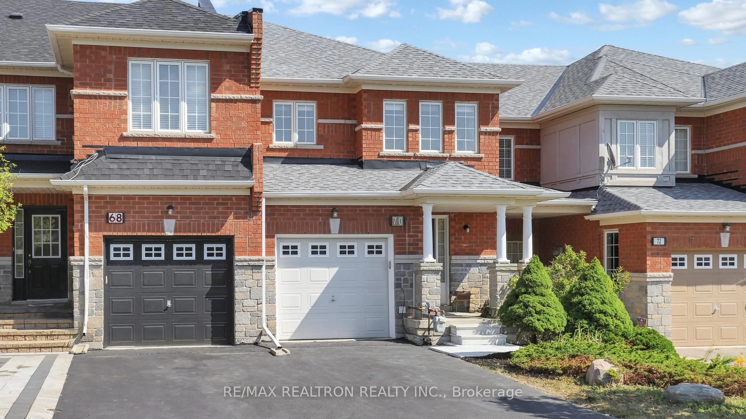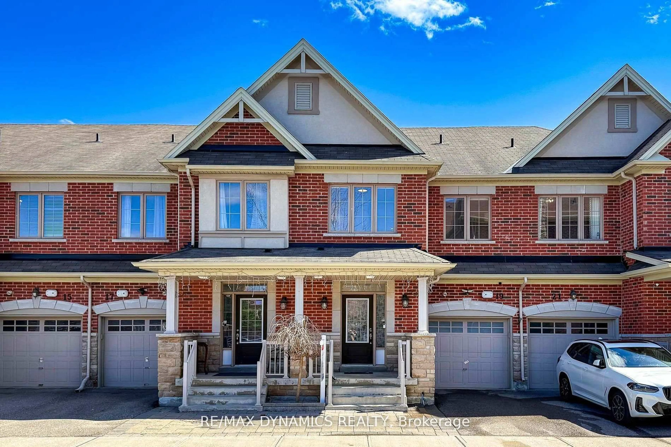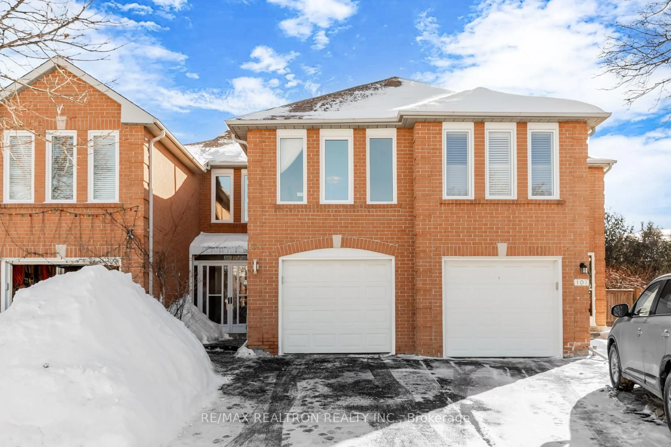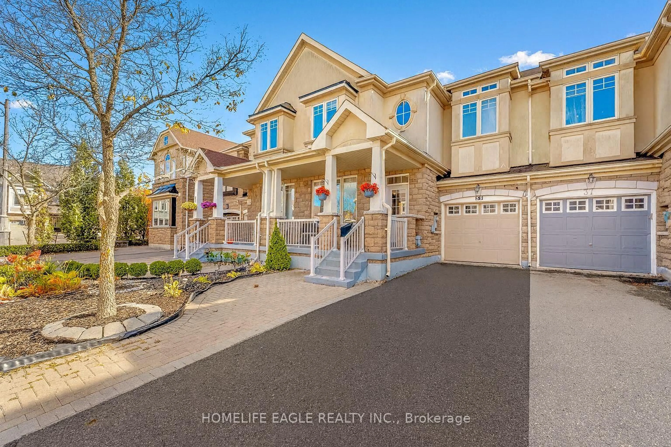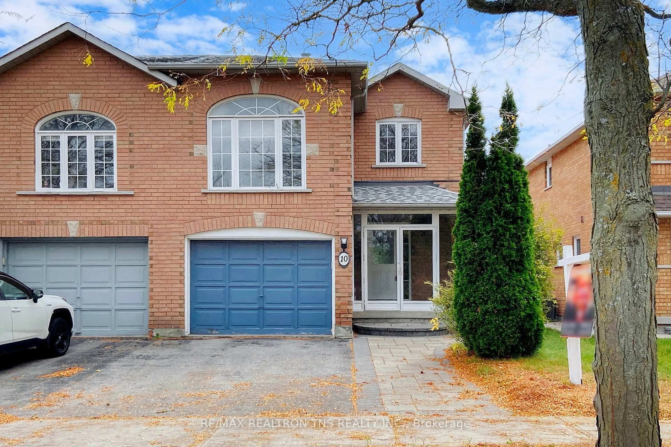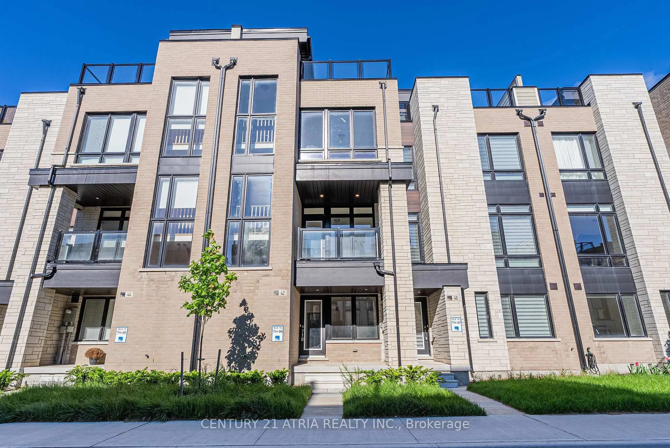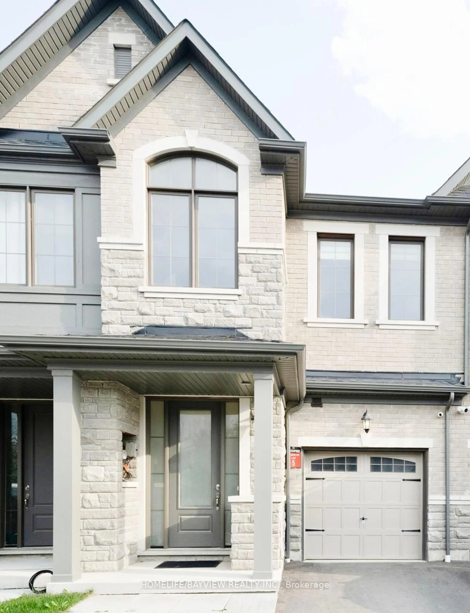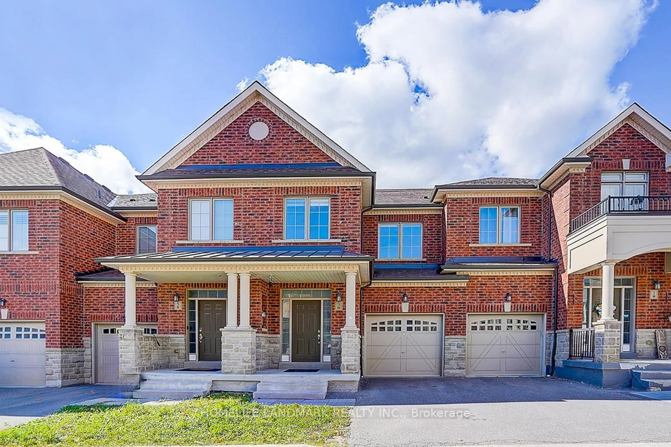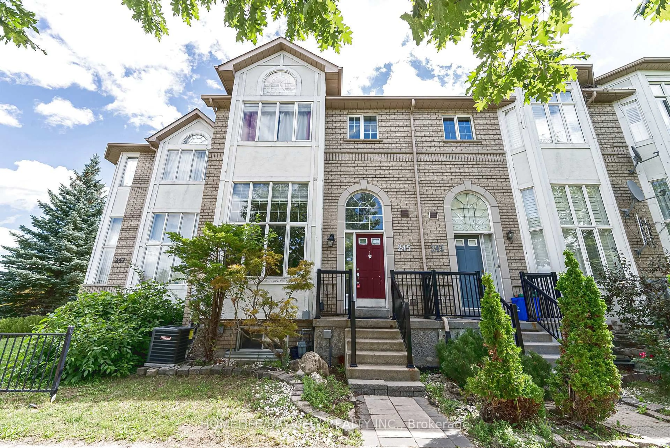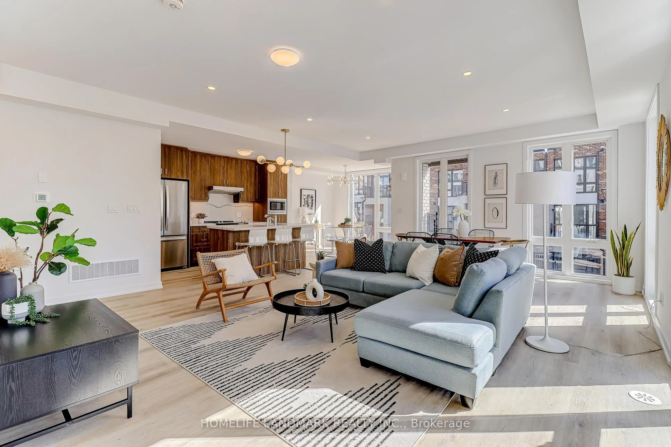Welcome to 45 Cedarcrest Crescent - where ravine views meet cozy elegance in one of Richmond Hill's most desirable communities, Westbrook. This beautifully updated and freshly painted 3-bedroom, 4-bathroom freehold townhome spans approximately 2,150 sq.ft. (by MPAC) and offers sophisticated, open-concept living. The main level features 10' ft smooth ceilings, hardwood floors, and a stylish, modern kitchen that flows seamlessly into a spacious family room with a fireplace, creating a warm and inviting atmosphere - perfect for entertaining or relaxing evenings. Step onto the private balcony or into the sun-filled backyard to enjoy unobstructed ravine and park views. The bright, fully finished walk-out basement with full-size windows extends the living space beautifully, ideal for a cozy family retreat, guest suite, or home office. With south-facing exposure, the home is filled with natural light and stays bright and warm throughout winter. Enjoy unbeatable walkability - steps to top-ranked schools (Trillium Woods P.S. & St. Theresa of Lisieux CHS), Rose Crest Parks & Trans Richmond Trail, shops, cafés, and transit. Perfect for a growing family or couple who values comfort, privacy, and the quiet charm of nature *** All within minutes of everything the GTA has to offer ***
Inclusions: All Existing Appliances: Fridge (2024), Stoves, B/I Dishwasher (2024), B/I Rangehoods, Microwave, Washer, Dryer (2025), All Existing Light Fixtures & Window Coverings, Furnace & A/C (2023), Garage D/O & Remotes.
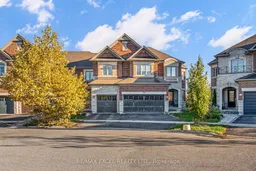 50
50

