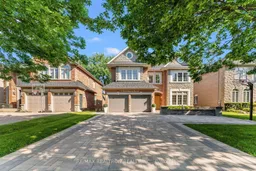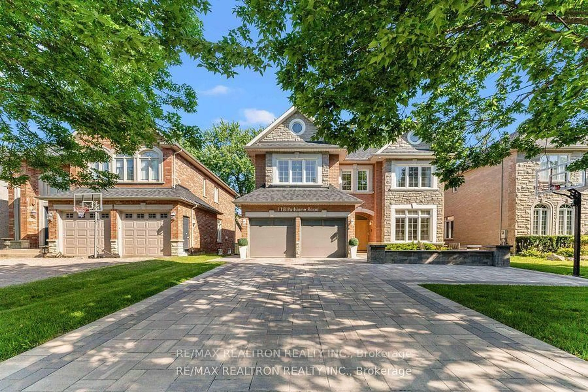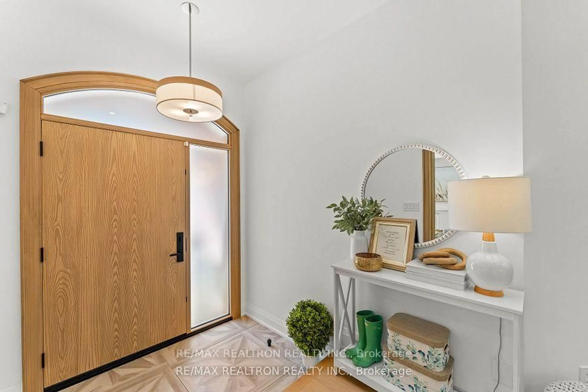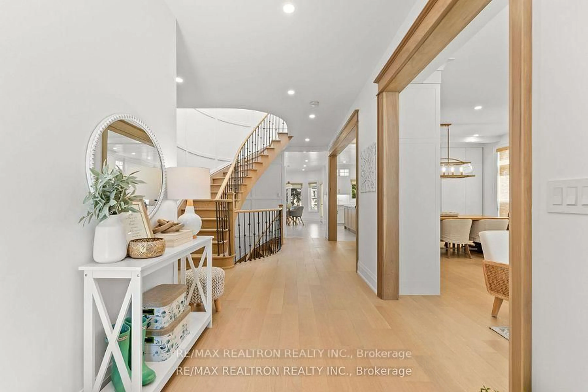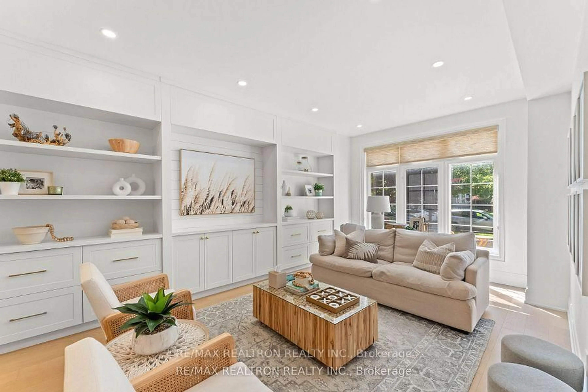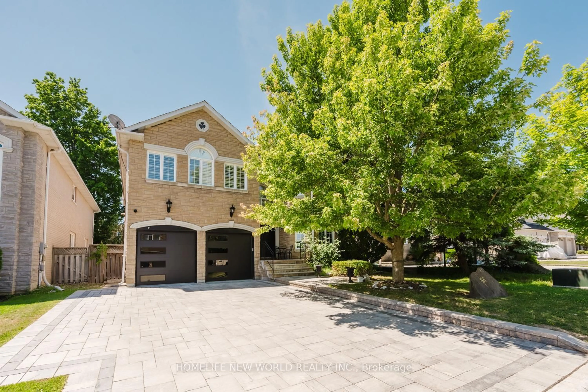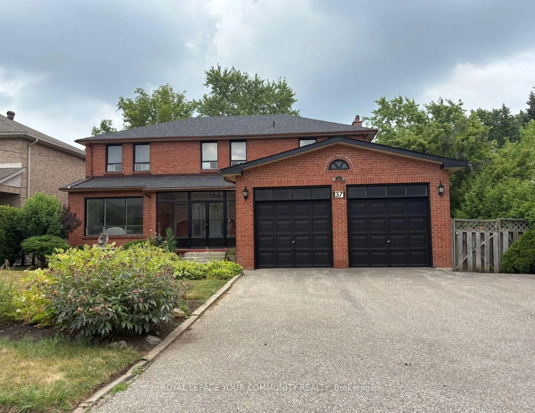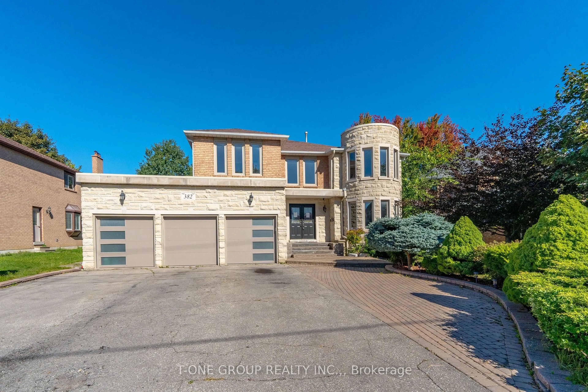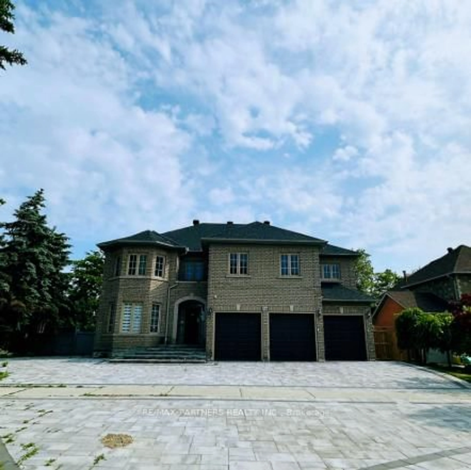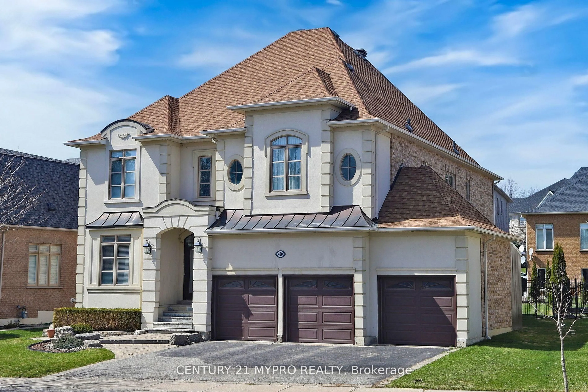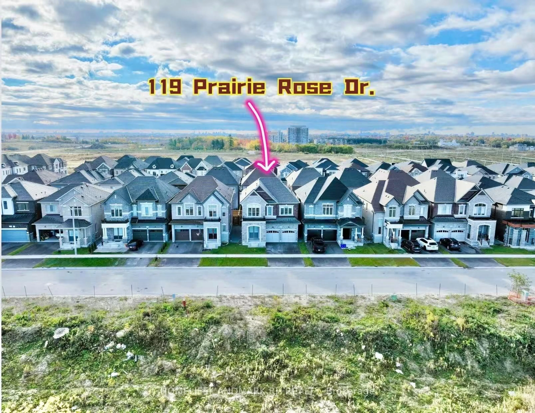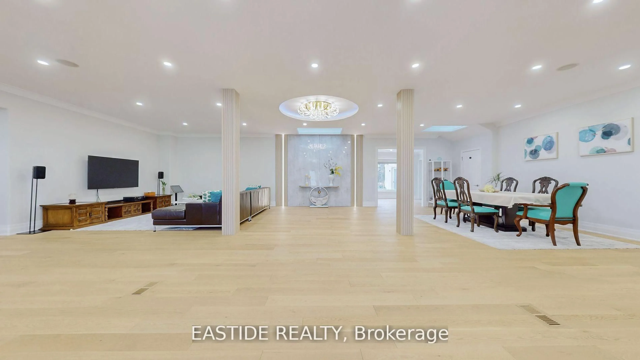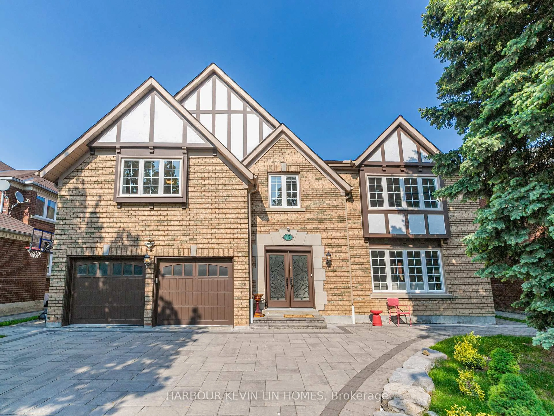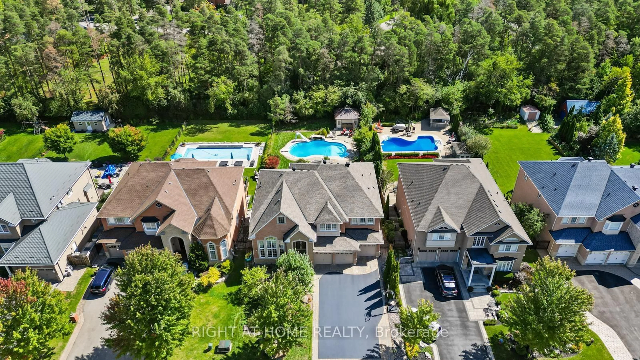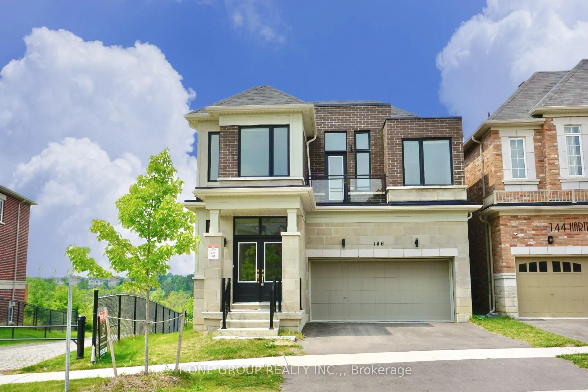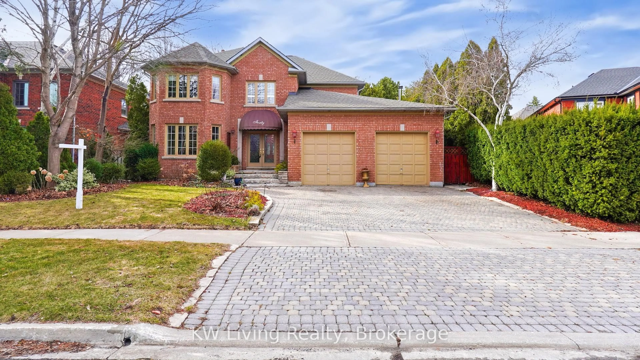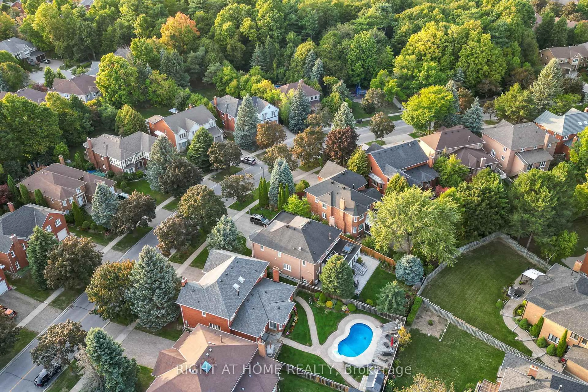118 Pathlane Rd, Richmond Hill, Ontario L4B 4R1
Contact us about this property
Highlights
Estimated valueThis is the price Wahi expects this property to sell for.
The calculation is powered by our Instant Home Value Estimate, which uses current market and property price trends to estimate your home’s value with a 90% accuracy rate.Not available
Price/Sqft$728/sqft
Monthly cost
Open Calculator
Description
Welcome to 118 Pathlane Rd, a completely renovated 4+2 bedroom, 5 bathroom luxury home that doubles as a serene and tranquil private wellness sanctuary, offering peace and comfort in every corner. Designed with the health-conscious in mind, this one of a kind longevity house features a dry sauna, cold plunge room with chiller, Himalayan salt wall for meditation and detox, a massive steam room, and was built using all natural, low-VOC materials. The main floor open concept layout boasts hardwood floors, pot lights, a home office, family room, living/dining combined area, and custom built-in shelves. A stunning kitchen with quartz countertops & backsplash, paneled appliances, and a high-end GE range with LCD screen. Large breakfast area with a walk-out to the backyard featuring a custom built hot tub. The spacious primary suite offers a 5 piece spa like ensuite and a walk-in closet with custom built-in organizers. The fully finished basement includes a large rec room, 2 bedrooms, a stunning bathroom, and complete wellness amenities. Outside, enjoy a private backyard hot tub oasis. This is the ultimate Biohackers dream home where luxury living meets total mind-body rejuvenation!
Property Details
Interior
Features
Main Floor
Office
3.66 x 3.02Pot Lights / hardwood floor / B/I Bookcase
Living
5.28 x 2.95Pot Lights / hardwood floor / B/I Shelves
Dining
4.11 x 2.72Combined W/Living / hardwood floor / Pot Lights
Kitchen
4.32 x 3.28Quartz Counter / Backsplash / Pot Lights
Exterior
Features
Parking
Garage spaces 2
Garage type Attached
Other parking spaces 5
Total parking spaces 7
Property History
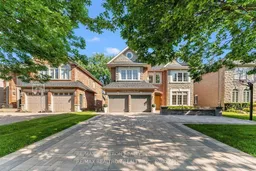 50
50