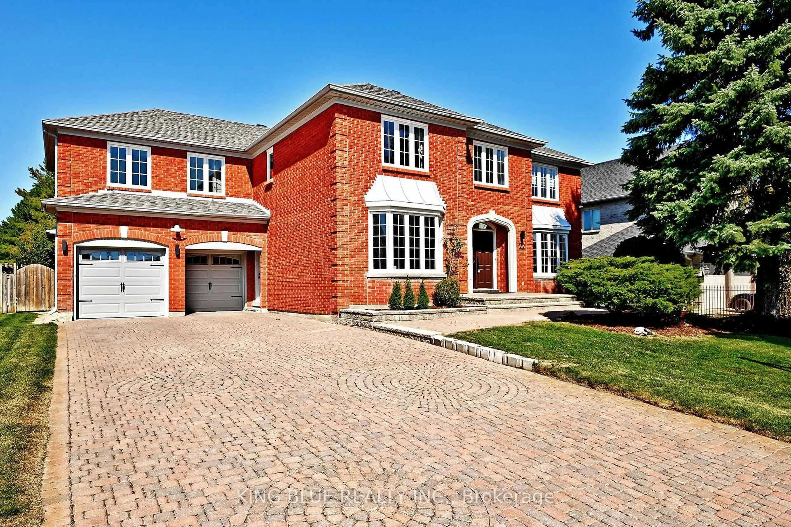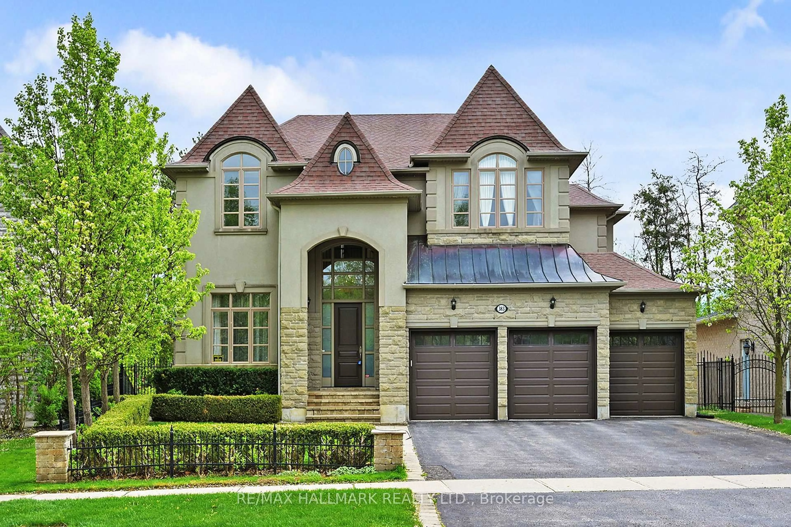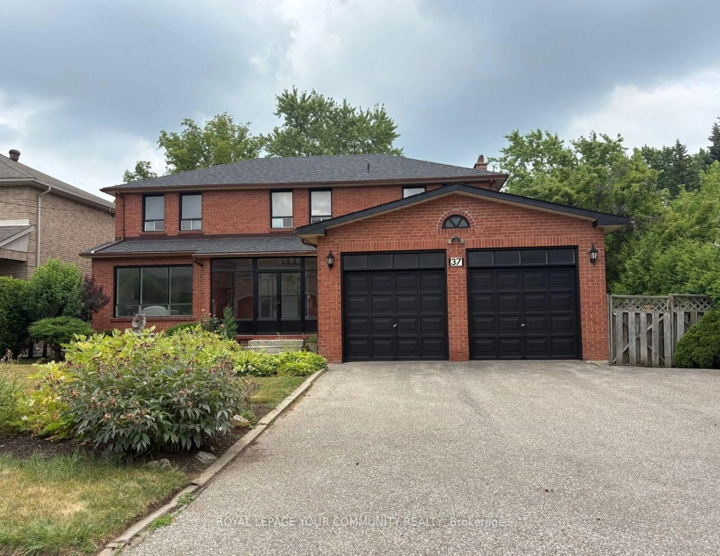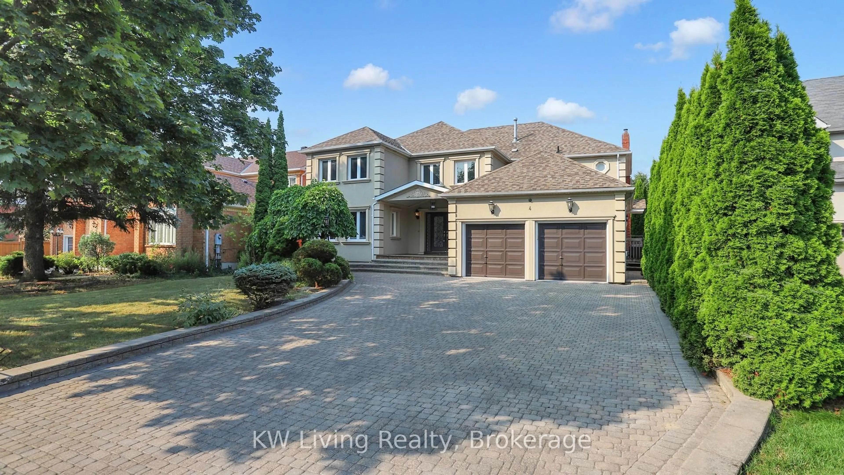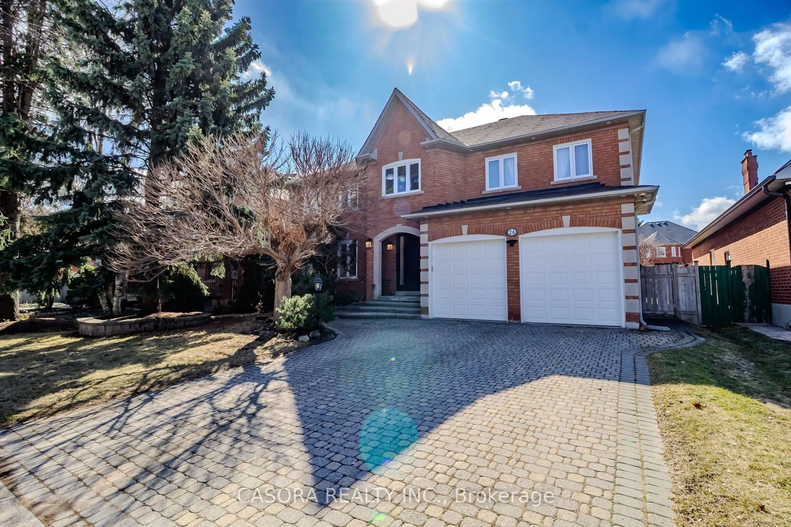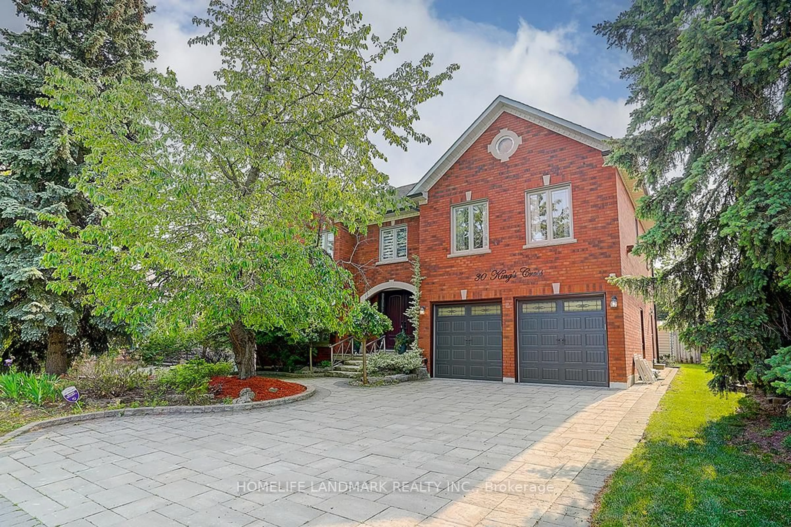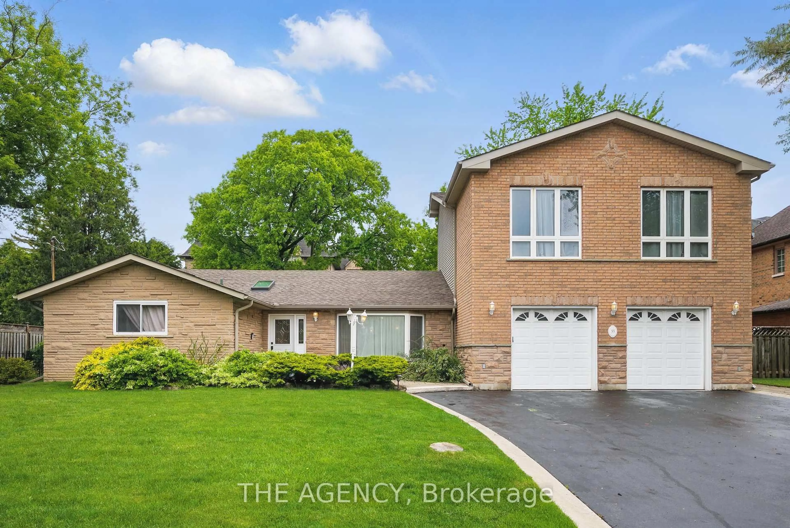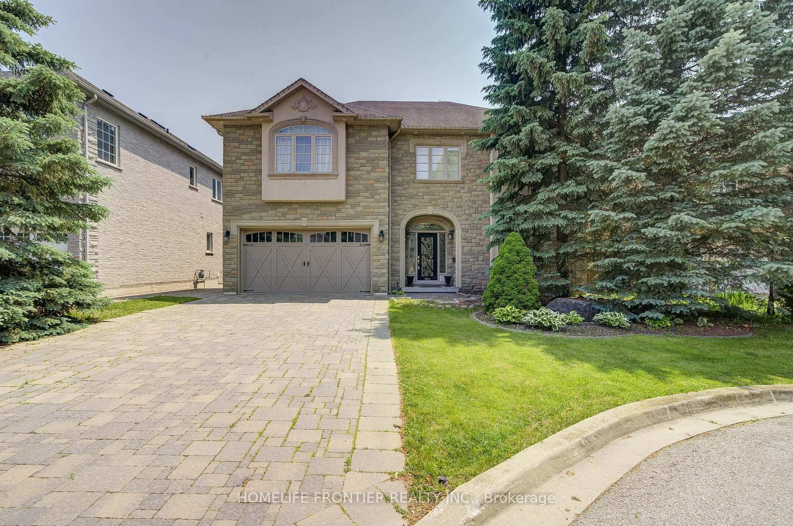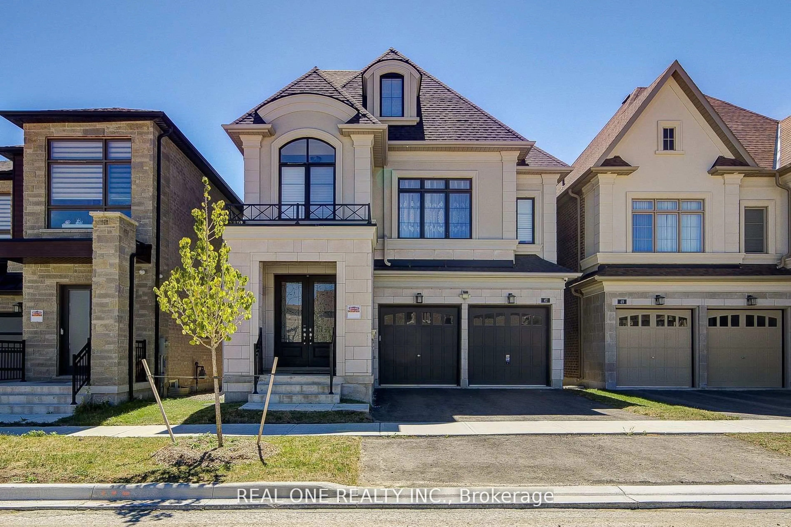"We Love Bayview Hill" TM, Look No More! Your Ideal Home In Prestigious Bayview Hill, Located On A Quiet Street. This Stunning Home Is Not To Be Missed! Newly Renovated (2025) With High-End Finishes & Extensive Millwork. For The Most Discerning Buyer, Leaves Nothing To Be Desired. Over 6,900 Sf Of Luxurious Living Space (4,395 Sf above grade per MPAC, plus basement), Featuring Spacious 5+1 Bedrooms and 5 Bathrooms. Spectacular Oak Staircase With Designer Wrought Iron Pickets and Dramatic Crystal Chandelier. Premium Hardwood Floors on Main Floor and Second Floor. Premium Shear Magic-Light Horizontal Blinds, Allowing for Tons of Natural Sunlight. Additional Features are Extensive Pot lights and Designer Light Fixtures Thru-Out. Renovated Gourmet, Chef Inspired Kitchen With Custom Cabinetry, Granite Countertops, Central Island with Breakfast Bar, Professional Hood Fan, and Top of The Line Stainless Steel Appliances. Interlocking Patio and New Fully Fenced Private Backyard with Mature Trees Perfect For Entertaining And Relaxing. Excellent Location with Top Ranking Schools: Bayview Hill Elementary School & Bayview Secondary School. Private Primary Bedroom with Walk-In Closet and Large Sitting Area With Ensuite Featuring Lavish 5 Piece Ensuite, His and Her Custom Vanity, Deep Soaker Tub and Seamless Glass Shower. Beautiful *** Brand New Professionally Finished Basement (2025) Features Recreation Room 1 Bedroom And 3-Piece Bathroom ***. Extended Interlocking Stone Driveway Offering Ample Parking Space for 5 Cars.
Inclusions: All Electrical Light Fixtures, All Window Coverings. Existing Stainless-Steel Appliances: KitchenAid Fridge, GE Stove, Commercial Rangehood, GE Dishwasher, Whirlpool Washer and Dryer. Furnace, A/C.
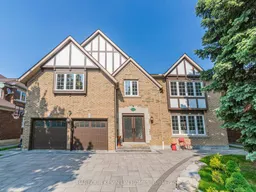 49
49

