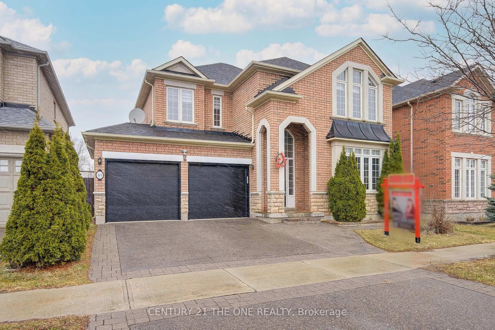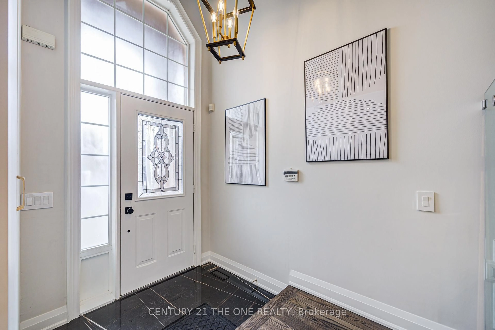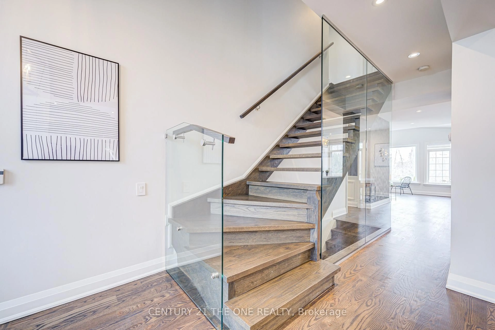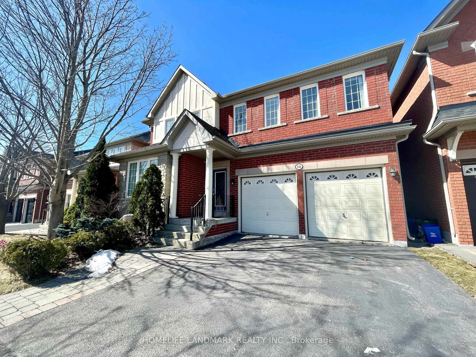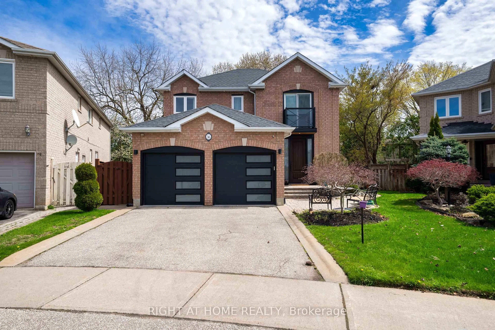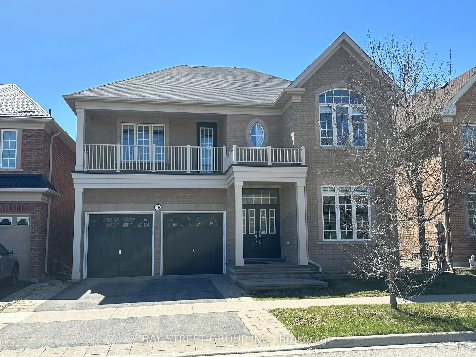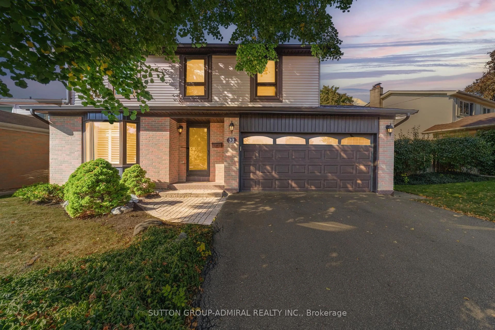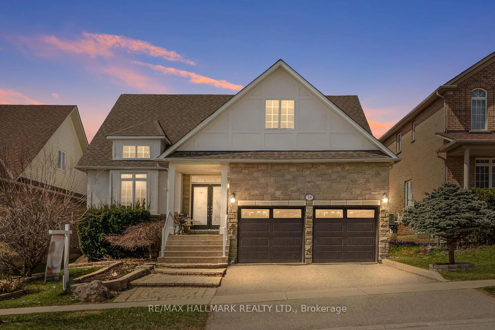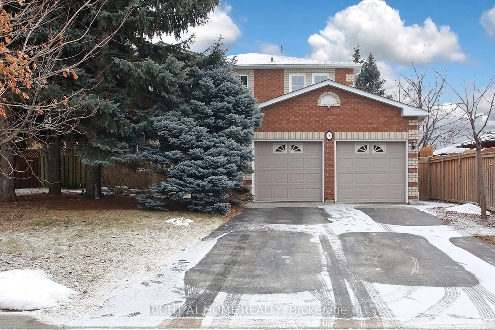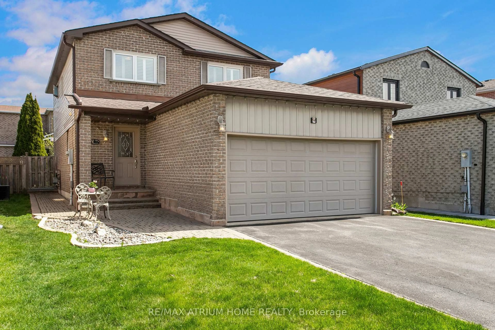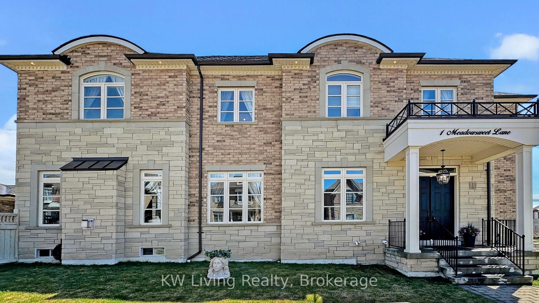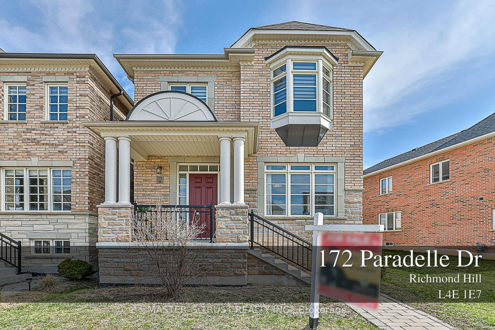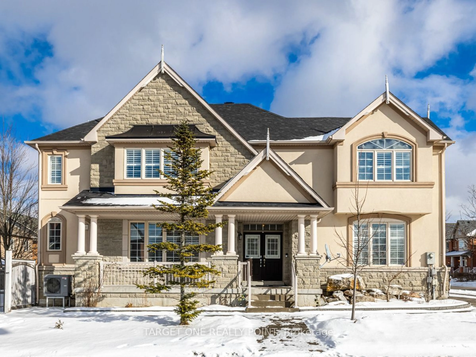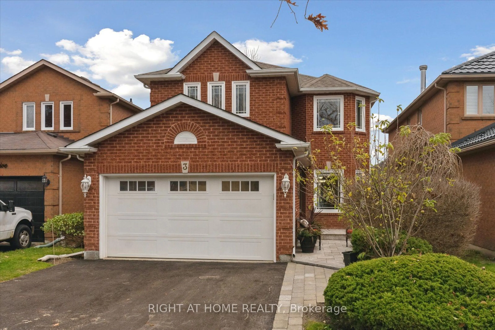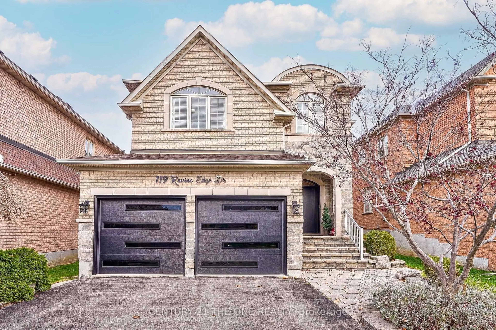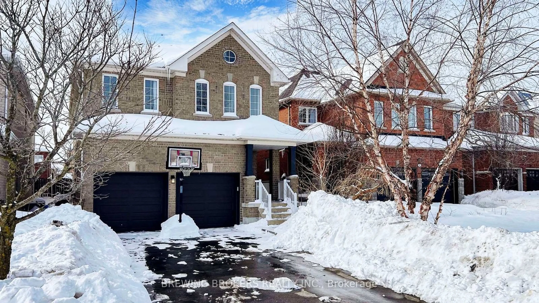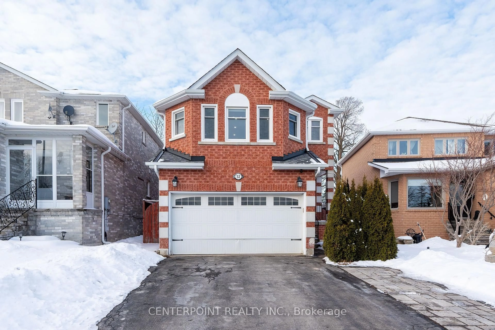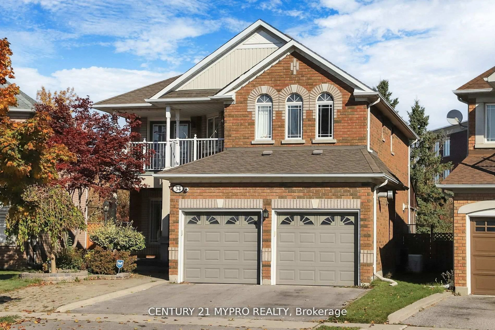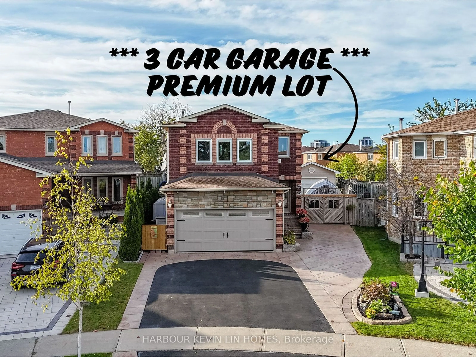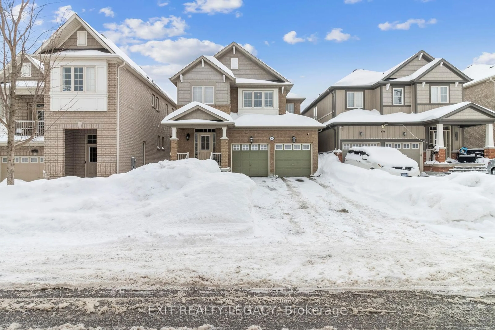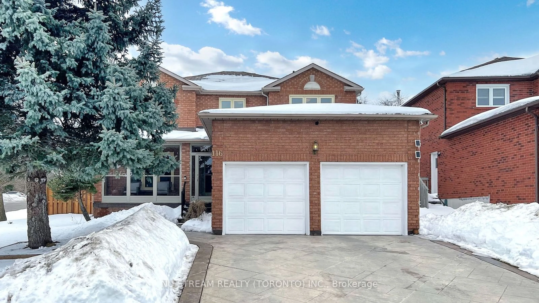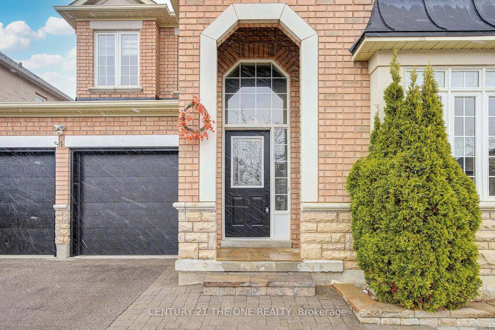
49 Brass Dr, Richmond Hill, Ontario L4E 4T4
Contact us about this property
Highlights
Estimated ValueThis is the price Wahi expects this property to sell for.
The calculation is powered by our Instant Home Value Estimate, which uses current market and property price trends to estimate your home’s value with a 90% accuracy rate.Not available
Price/Sqft$846/sqft
Est. Mortgage$8,074/mo
Tax Amount (2025)$7,503/yr
Days On Market46 days
Description
Experience Unparalleled Luxury In This Exquisitely Upgraded 4-Bedroom Brick & Stone Home, Nestled In One Of Richmond Hills Most Prestigious Communities. Backing Onto A Serene Ravine, This Stunning Residence Boasts Brand New Hardwood Flooring Throughout The First And Second Floors, Along With Elegant Open Riser Stairs And Sleek Glass Handrails. The Gourmet Kitchen Has Been Completely Transformed With Brand New Custom Cabinets, A State-Of-The-Art Stove, Fridge, Dishwasher, And Range Hood. Every Bathroom Has Been Beautifully Renovated, Featuring New Faucets, Vanities, Tiles, And More. Additional Premium Upgrades Include A Brand New Washing Machine, Stylish New Chandeliers, Modern Door Handles For Every Door, And A Newly Built Deck Perfect For Outdoor Enjoyment. The Home Also Features A Brand New Furnace And Newly Installed Garage Doors, Ensuring Comfort And Efficiency. Situated Just Minutes From Top-Ranked Schools, Places Of Worship, And A Wealth Of Amenities, This Rare Gem Seamlessly Blends Luxury, Comfort, And Investment Potential. Don't Miss This Exceptional Opportunity!
Property Details
Interior
Features
Main Floor
Living
5.4 x 3.8O/Looks Ravine / hardwood floor / Breakfast Area
Dining
6.0 x 3.6hardwood floor / Large Window / O/Looks Backyard
Kitchen
6.0 x 3.2hardwood floor / W/O To Deck / B/I Appliances
Family
5.2 x 3.4hardwood floor / Fireplace / B/I Appliances
Exterior
Features
Parking
Garage spaces 2
Garage type Attached
Other parking spaces 2
Total parking spaces 4
Property History
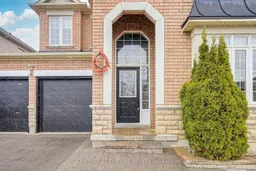 28
28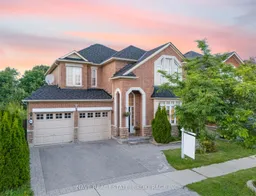
Get up to 1% cashback when you buy your dream home with Wahi Cashback

A new way to buy a home that puts cash back in your pocket.
- Our in-house Realtors do more deals and bring that negotiating power into your corner
- We leverage technology to get you more insights, move faster and simplify the process
- Our digital business model means we pass the savings onto you, with up to 1% cashback on the purchase of your home
