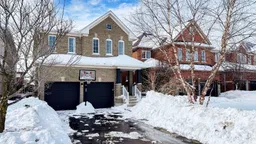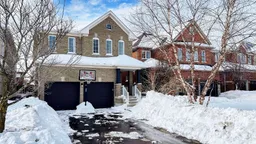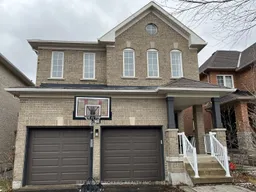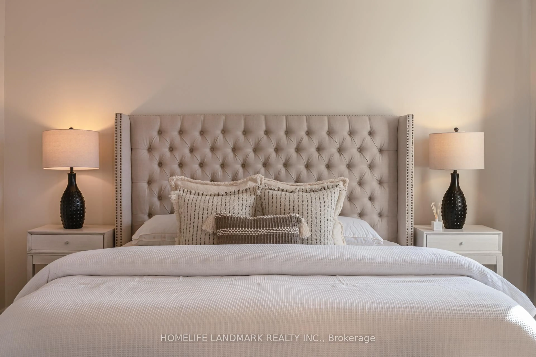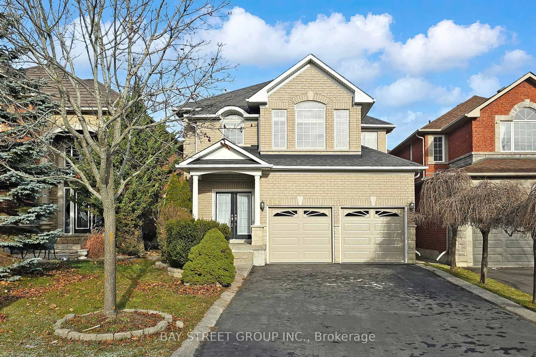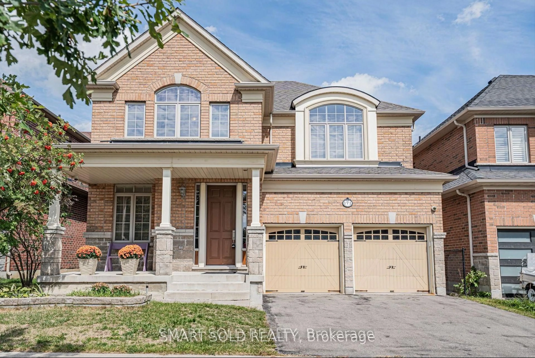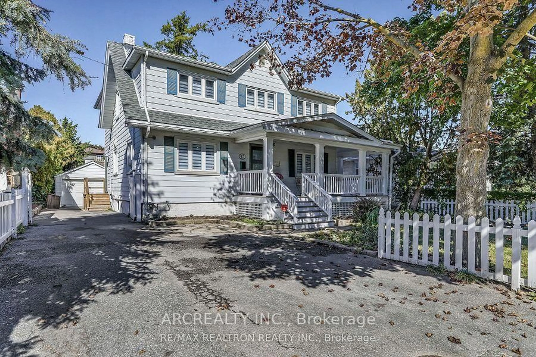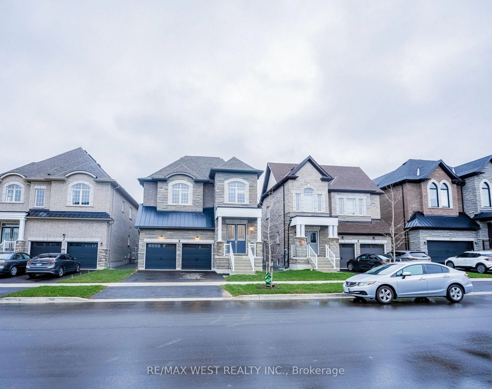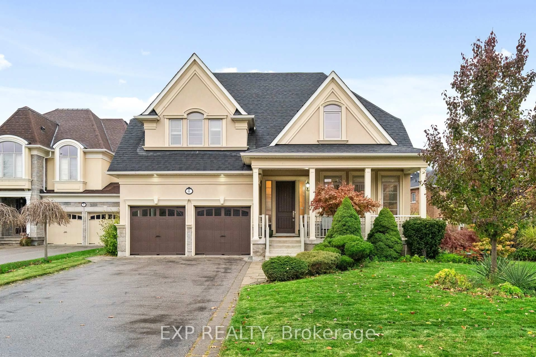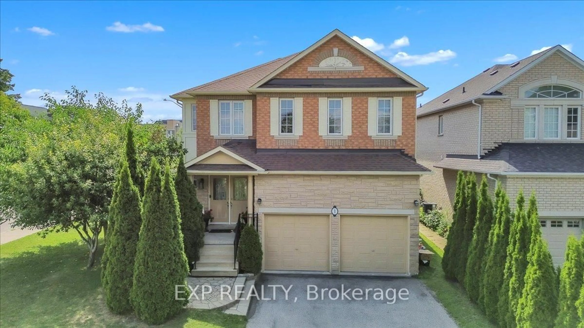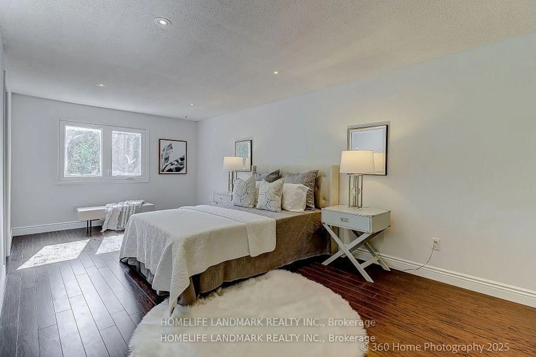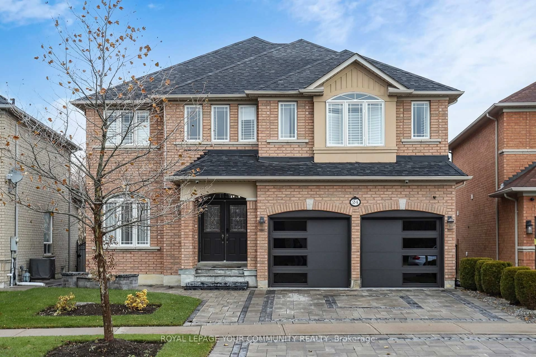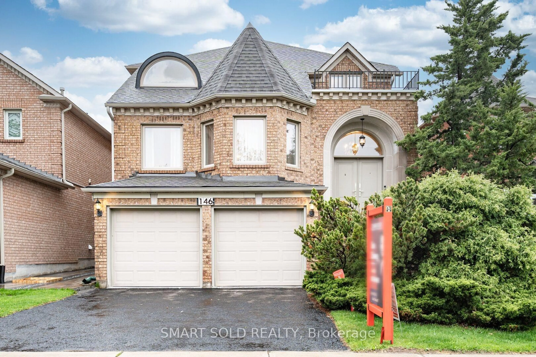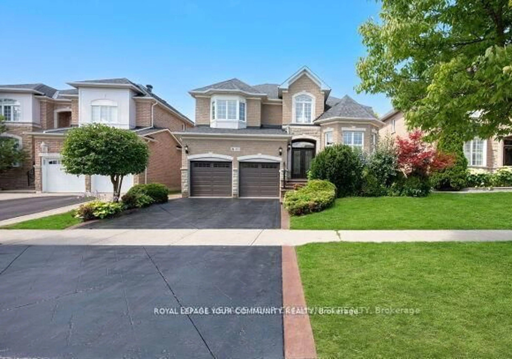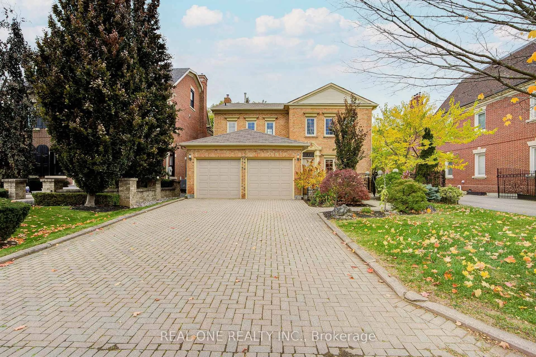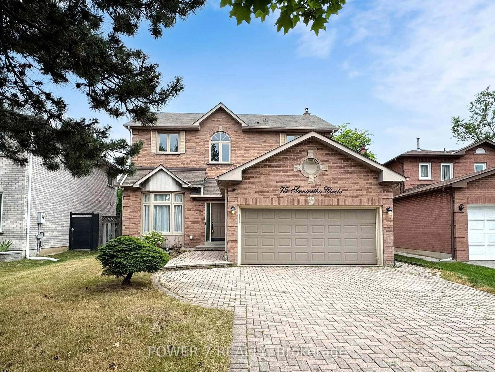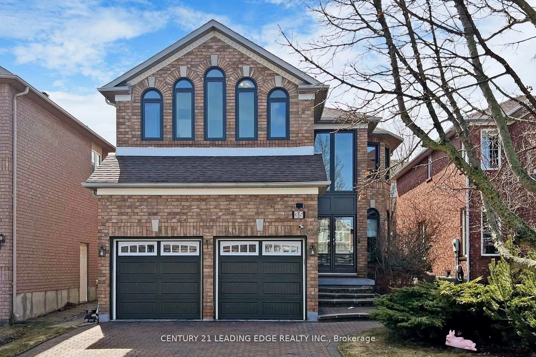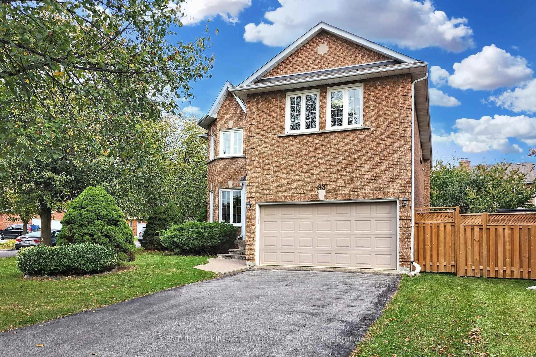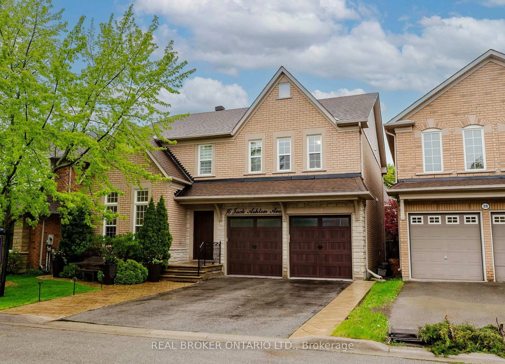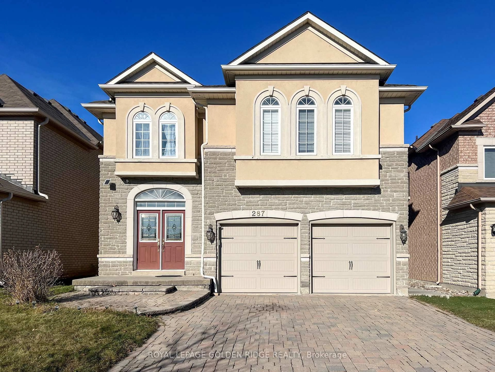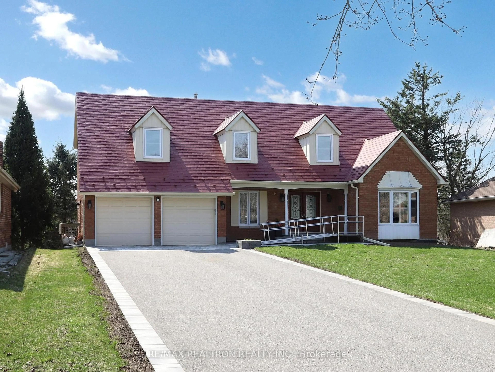Stunning Acorn-Built Home in Desirable Westbrook Community! Nestled on a quiet, family-friendly street, this beautifully maintained 4+1 bedroom, 3.5 bathroom home offers over 3,000 sqft of living space in the highly sought-after Westbrook neighborhood. With top-ranked schools (Trillium Woods PS, Richmond Hill HS & St. Theresa of Lisieux HS), parks, shops, transit, and a hospital just minutes away, this is an ideal home for families looking for both convenience and serenity. Step inside to a bright, open-concept layout featuring 8'6" smooth ceilings on the main floor, hardwood flooring throughout, and pot lights. The spacious eat-in kitchen boasts granite countertops, a stylish backsplash, and stainless steel appliances. A cozy gas fireplace in the family room adds warmth, while the mudroom with garage access and main-level laundry enhance everyday convenience. Upstairs, you'll find four generously sized bedrooms, offering plenty of space for the whole family. The fully custom-finished basement provides additional living space with a potential extra bedroom or office, exercise room, and a large recreation areaperfect for entertaining or quiet family nights. Outside, enjoy a private backyard and a front yard with no sidewalk, providing extra driveway space. The home also features a brand-new roof (2024). Just steps from the newly built Rouge Crest Park, featuring a soccer field and basketball court, and surrounded by tranquil trails ideal for walks and bike rides.Dont miss the opportunity to own this sun-filled, move-in-ready home in a safe, picturesque neighborhood. A must-see!
Inclusions: Existing Stainless Steel appliances: Gas Stove, Fridge, Dishwasher, OTR Microwave/Exhaust. Garburator and Reverse Osmosis System (Kitchen). Washer and Dryer, Central Vacuum, BBQ, Garden Shed, Existing Backyard Furniture (as-is), All ELFs, Existing Curtains and Rods.
