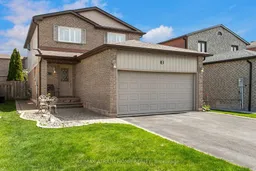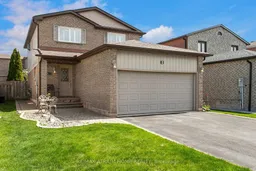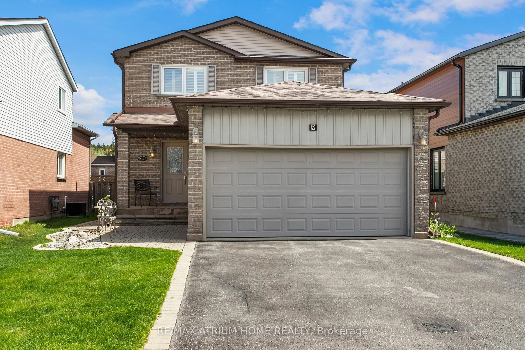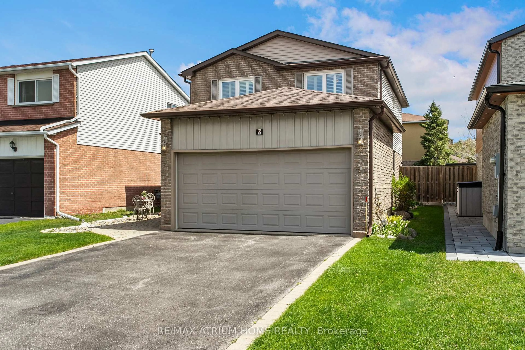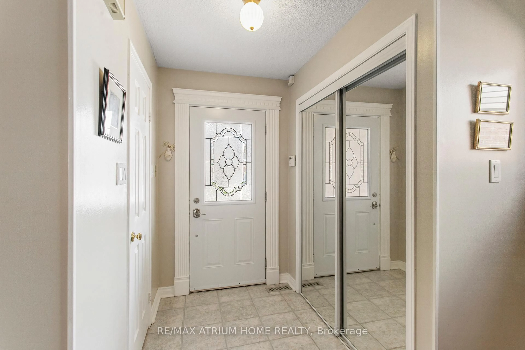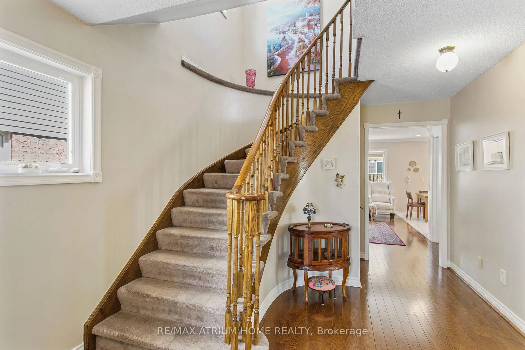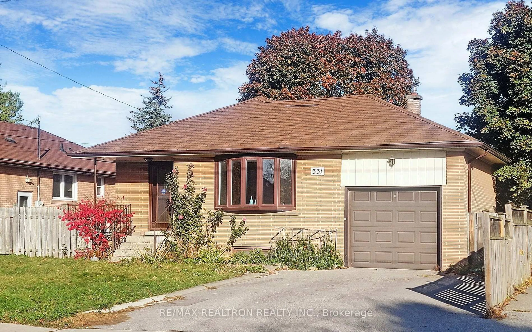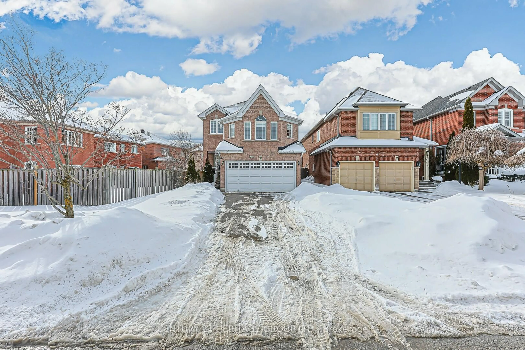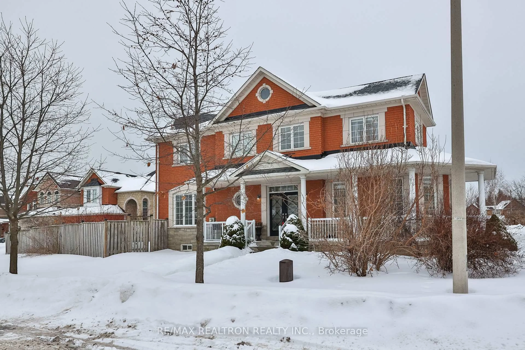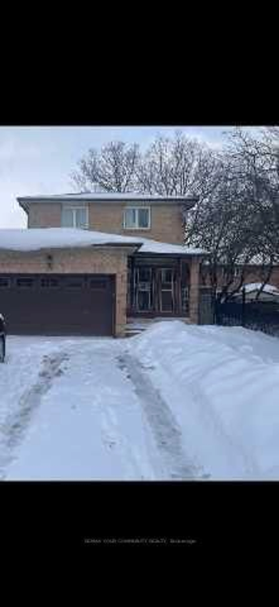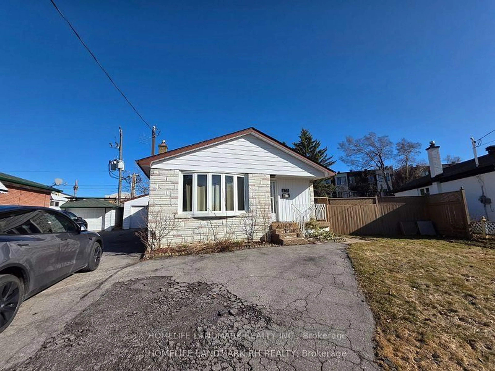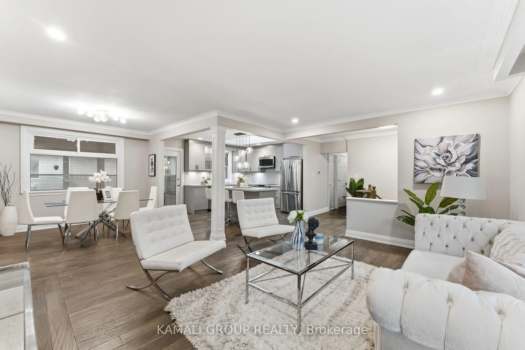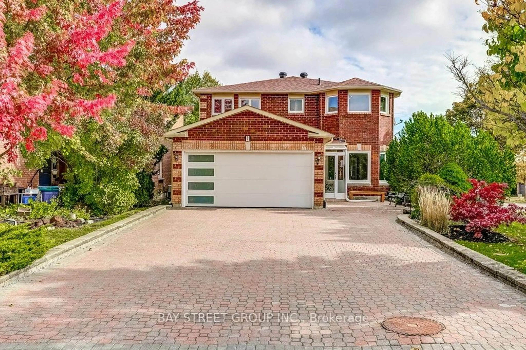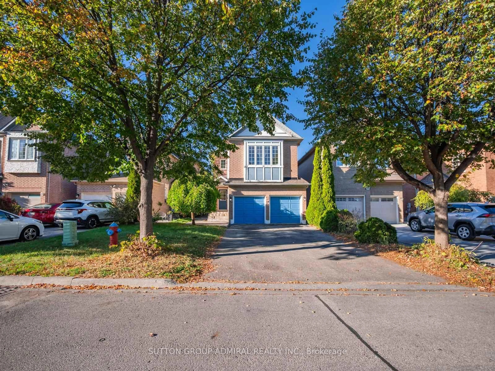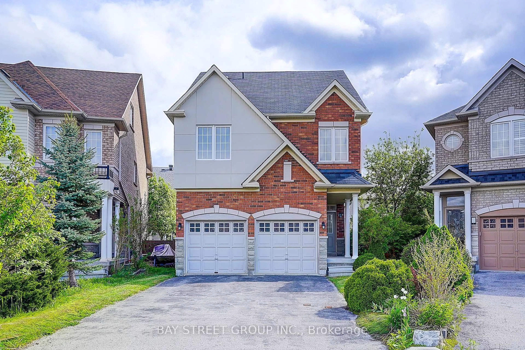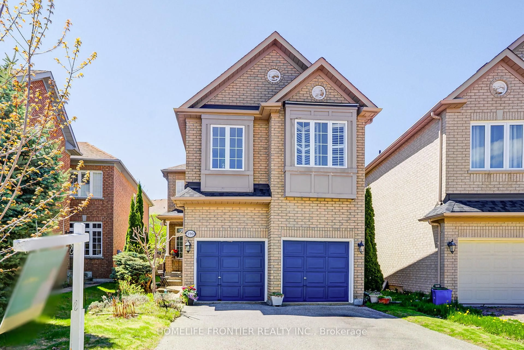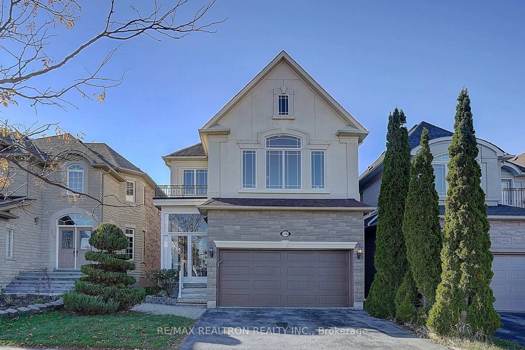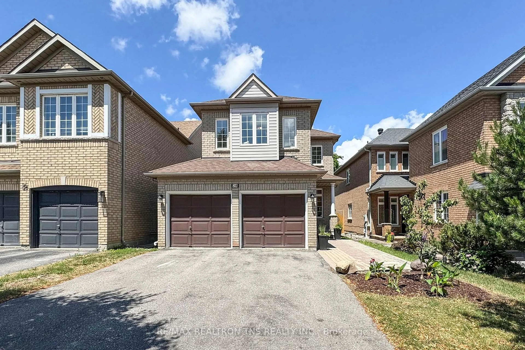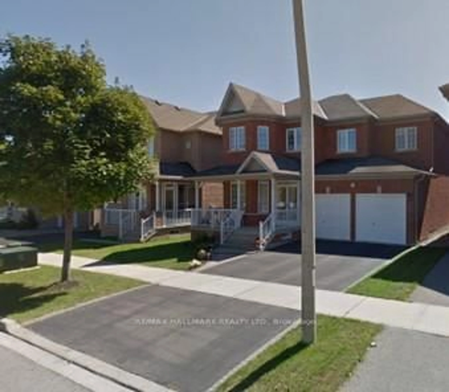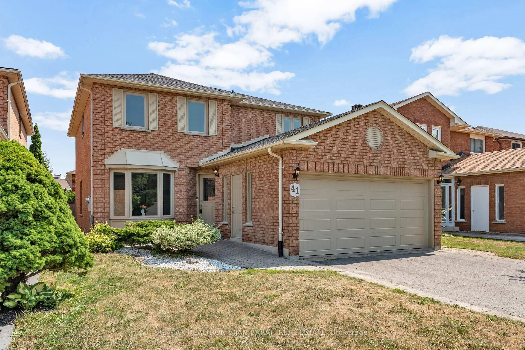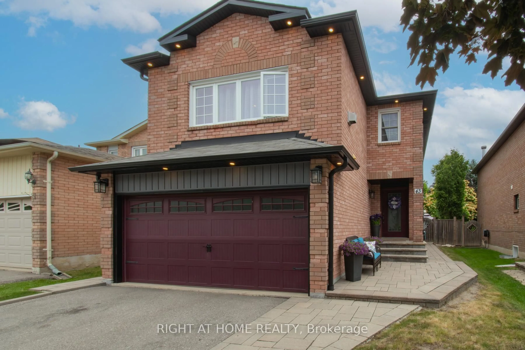9 Constellation Cres, Richmond Hill, Ontario L4C 8J8
Contact us about this property
Highlights
Estimated valueThis is the price Wahi expects this property to sell for.
The calculation is powered by our Instant Home Value Estimate, which uses current market and property price trends to estimate your home’s value with a 90% accuracy rate.Not available
Price/Sqft$816/sqft
Monthly cost
Open Calculator
Description
Beautifully Upgraded & Well-Maintained Family Home in the Heart of Richmond Hill...This charming detached home is perfectly located within walking distance to everything you need-shops, parks, schools, restaurants, and transit. Inside, you'll find a renovated eat-in kitchen with quartz counters, matching backsplash, stainless steel appliances, and pot lights. Step right out to the fully fenced, landscaped backyard-great for family barbeques or relaxing on summer evenings .The open concept family room features a cozy gas fireplace and hardwood floors, and the spacious living/dining area offers plenty of space for entertaining. Upstairs, the renovated primary ensuite includes a stylish walk-in shower and modern finishes. The fully finished basement adds even more living space, with a fourth bedroom, semi-ensuite washroom, and walk-in closet - perfect for guests, in-laws, or a nanny suite. Updates include new laminate flooring in the basement and a new roof (April 2025).The long driveway fits four cars, plus a double-car garage for a total of six parking spaces. This home truly has it all - comfort, convenience, and a fantastic location. Just move in and start enjoying everything this wonderful family home has to offer!
Property Details
Interior
Features
2nd Floor
Primary
5.5 x 4.03 Pc Ensuite / W/I Closet / California Shutters
2nd Br
3.9 x 3.5Closet Organizers / California Shutters
3rd Br
3.6 x 2.7Large Closet / California Shutters
Exterior
Features
Parking
Garage spaces 2
Garage type Attached
Other parking spaces 4
Total parking spaces 6
Property History
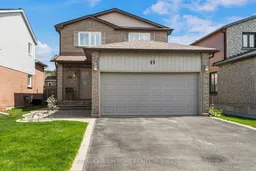 47
47