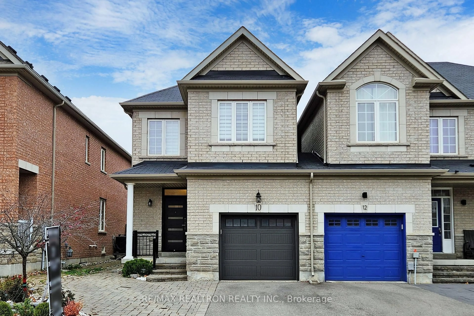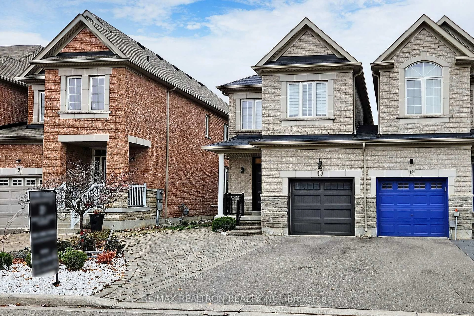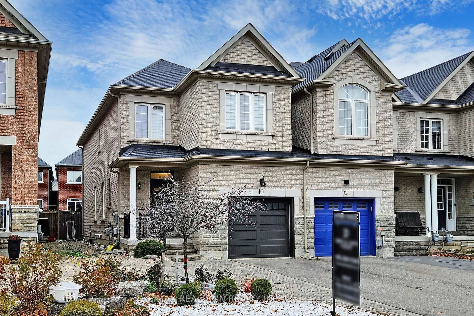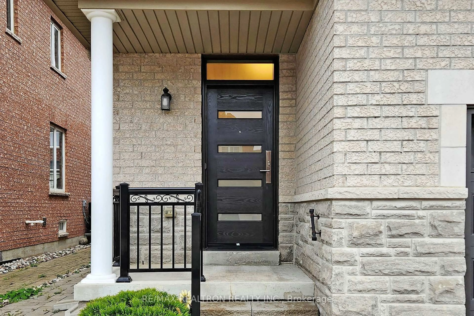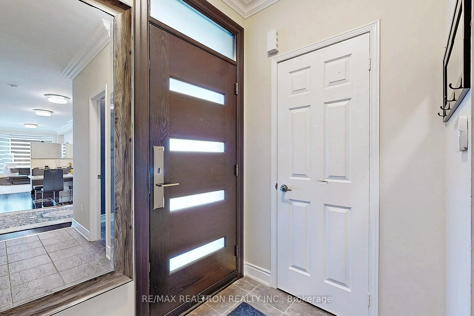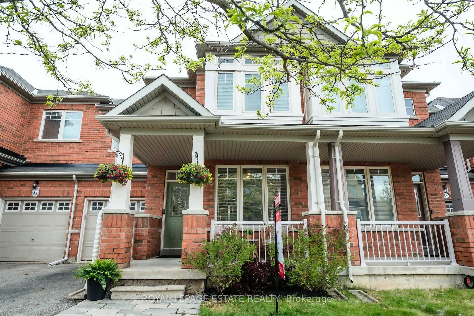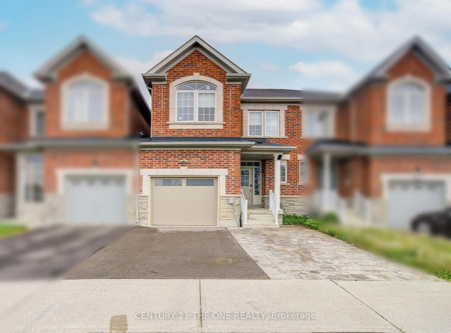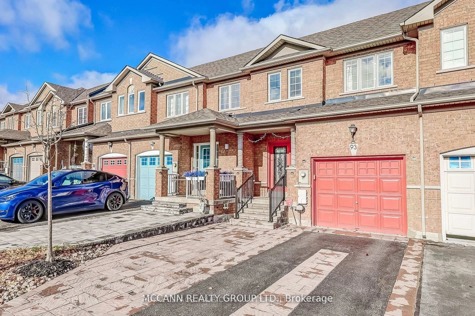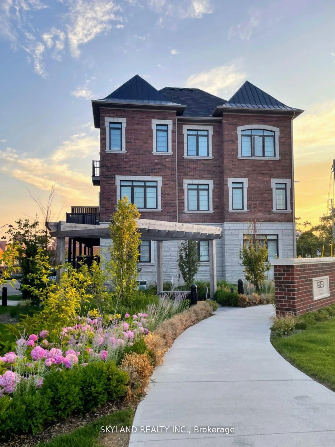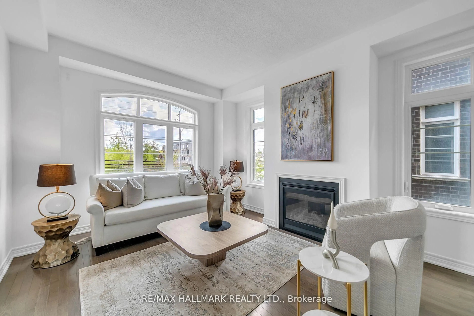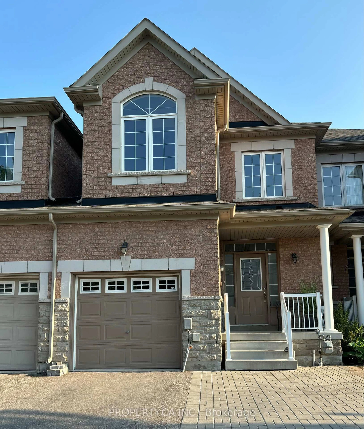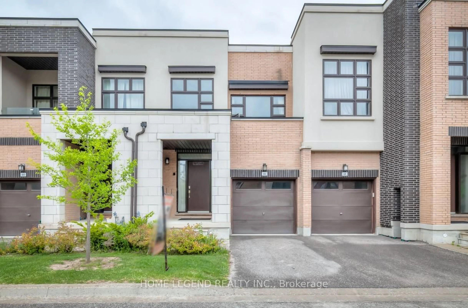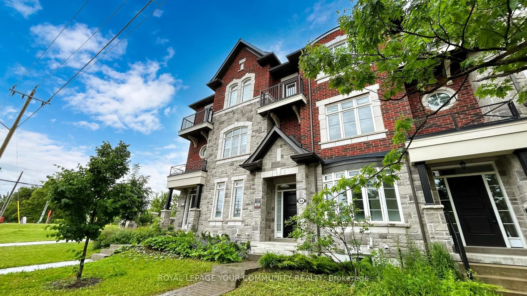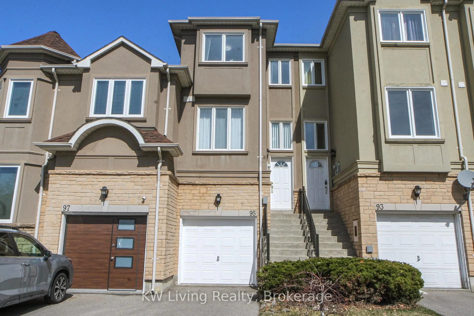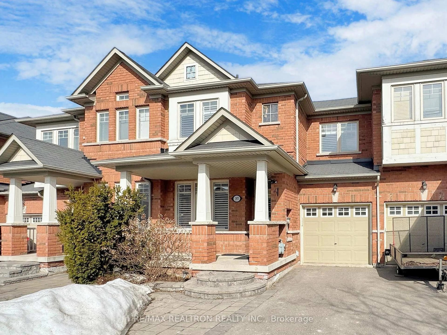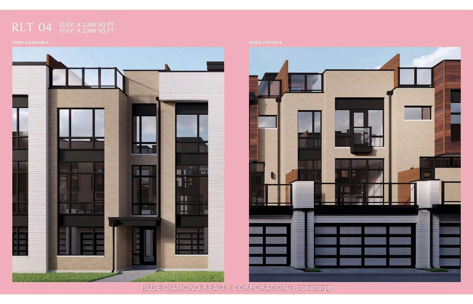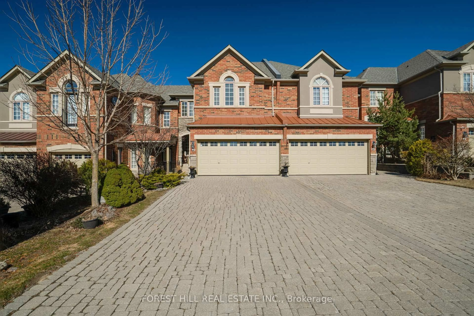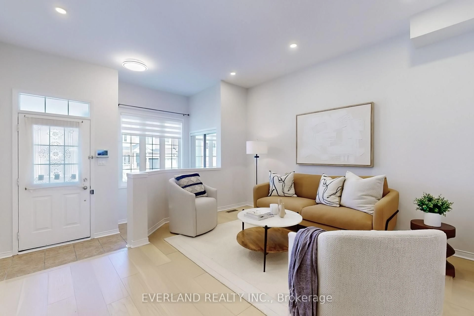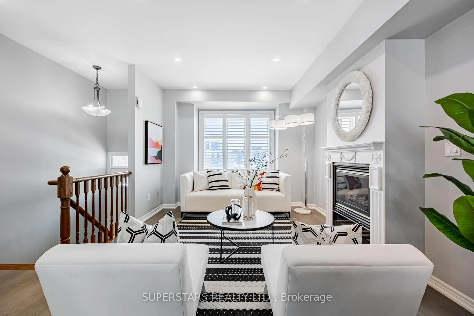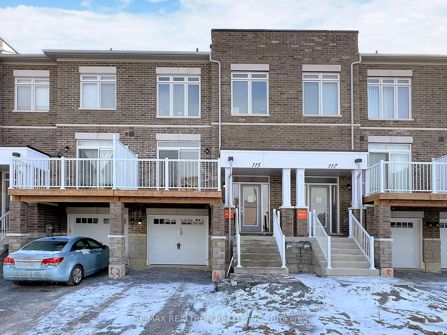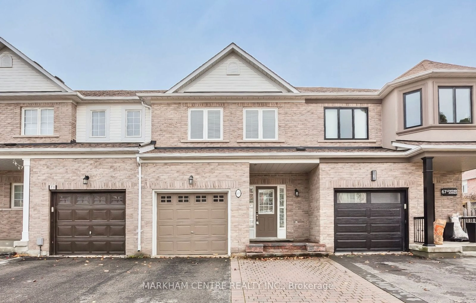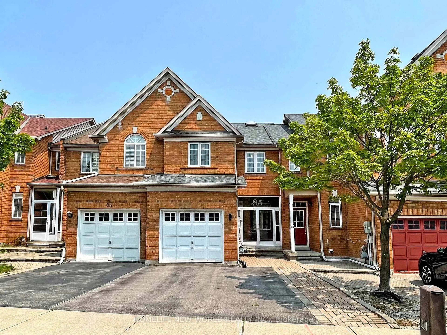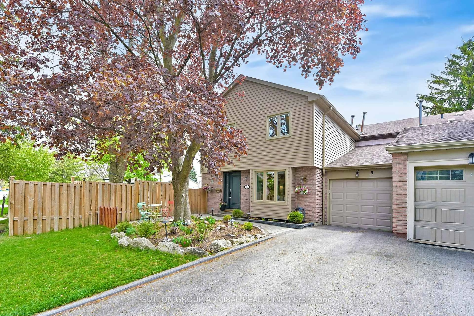10 Napanee St, Richmond Hill, Ontario L4E 0X4
Contact us about this property
Highlights
Estimated ValueThis is the price Wahi expects this property to sell for.
The calculation is powered by our Instant Home Value Estimate, which uses current market and property price trends to estimate your home’s value with a 90% accuracy rate.Not available
Price/Sqft$699/sqft
Est. Mortgage$5,149/mo
Tax Amount (2024)$4,907/yr
Days On Market34 days
Description
This end unit townhouse is a spacious and elegant gem in a coveted neighborhood. Its pristine condition, abundant natural light, and unique garage connection set it apart. With an open-concept design, hardwood floors, crown molding, and potlights, this home exudes sophistication. The master bedroom is a true haven, and the upgraded kitchen boasts stainless steel appliances, a gas stove, and quartz countertops. Security is a priority with a high-security door and insulated garage. The professionally landscaped backyard features exquisite gardening and stonework. Enjoy second-floor laundry and a well-finished basement for added comfort and functionality in this exceptional home.
Property Details
Interior
Features
Main Floor
Living
5.79 x 2.74Combined W/Dining / hardwood floor / Open Concept
Dining
5.79 x 2.74Combined W/Living / hardwood floor / O/Looks Family
Family
4.78 x 2.74Bay Window / hardwood floor / Open Concept
Kitchen
3.38 x 2.28Modern Kitchen / Stainless Steel Appl / Quartz Counter
Exterior
Features
Parking
Garage spaces 1
Garage type Attached
Other parking spaces 3
Total parking spaces 4
Property History
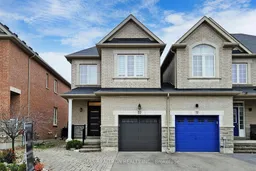 44
44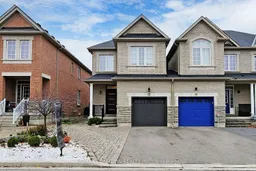
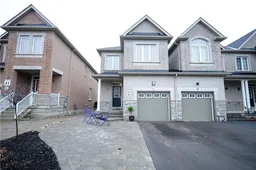
Get up to 1.5% cashback when you buy your dream home with Wahi Cashback

A new way to buy a home that puts cash back in your pocket.
- Our in-house Realtors do more deals and bring that negotiating power into your corner
- We leverage technology to get you more insights, move faster and simplify the process
- Our digital business model means we pass the savings onto you, with up to 1.5% cashback on the purchase of your home
