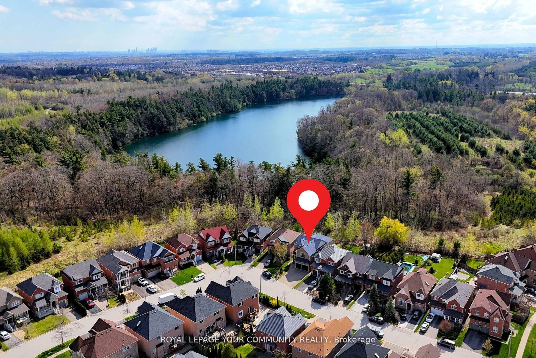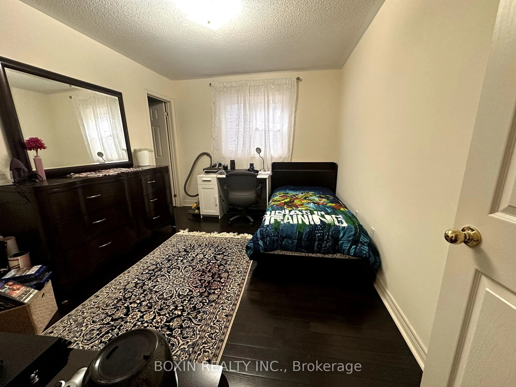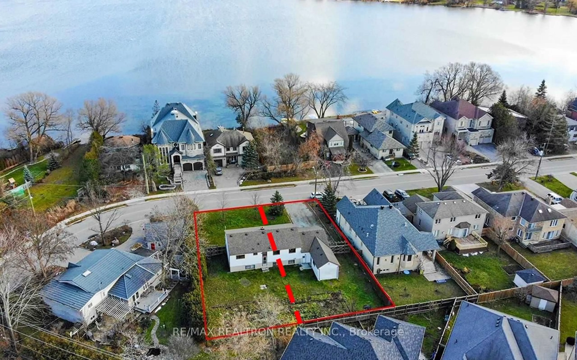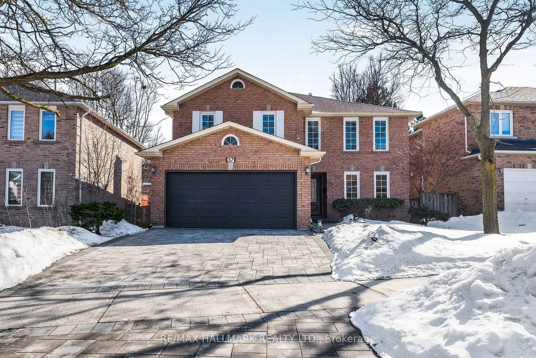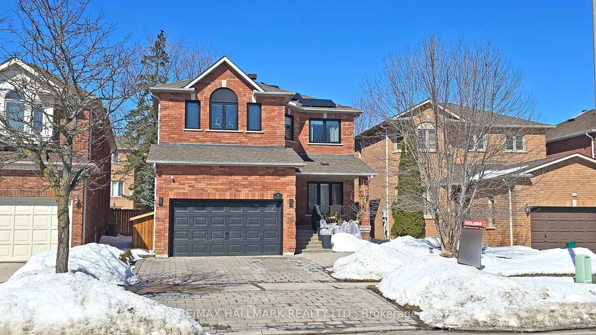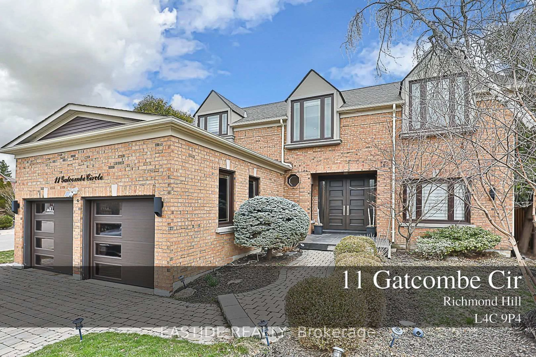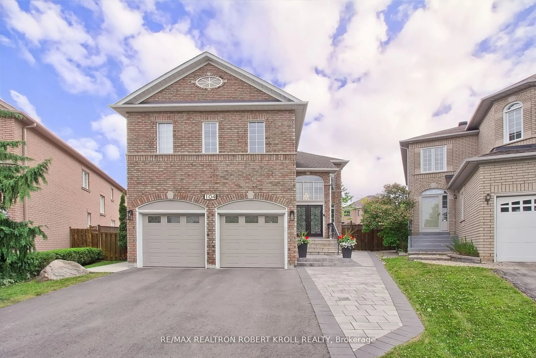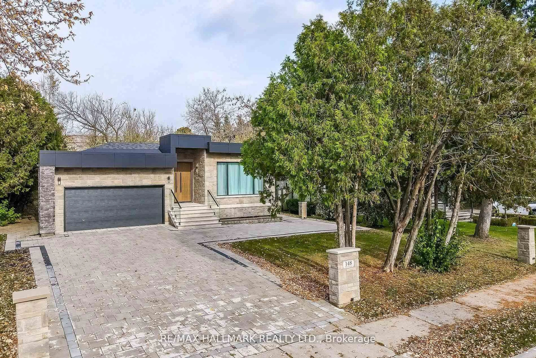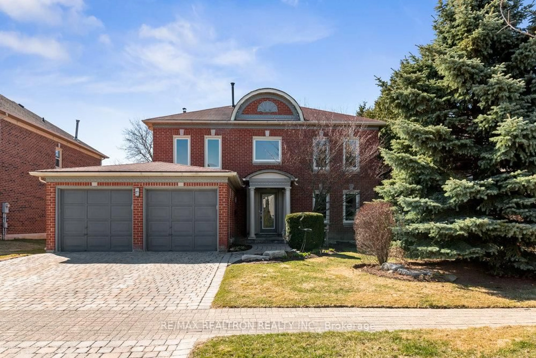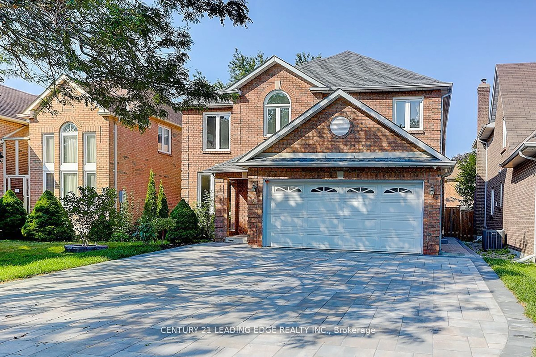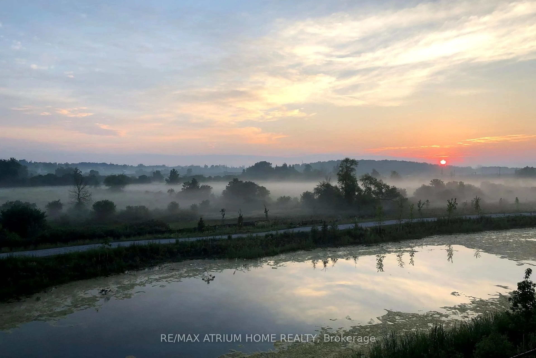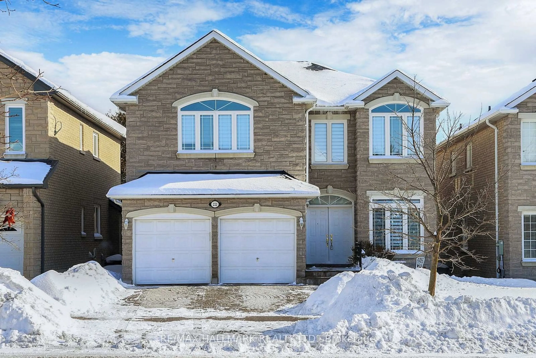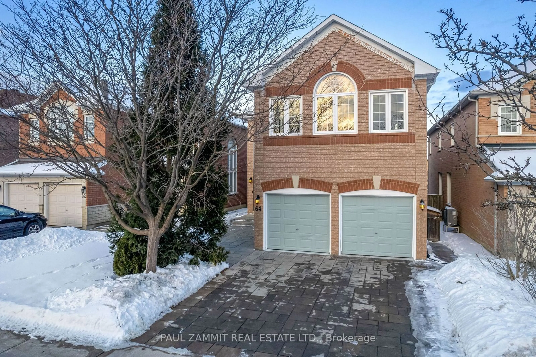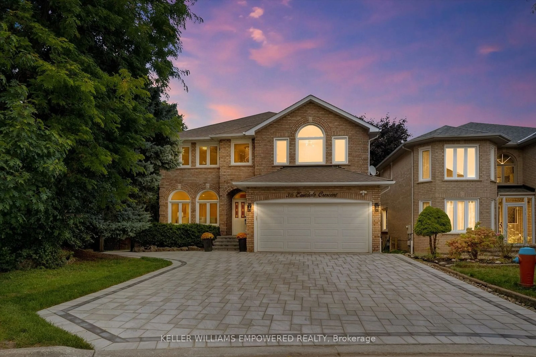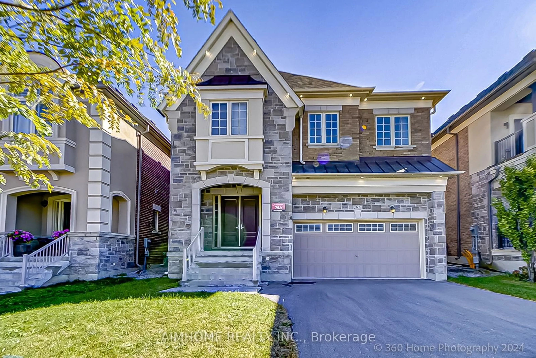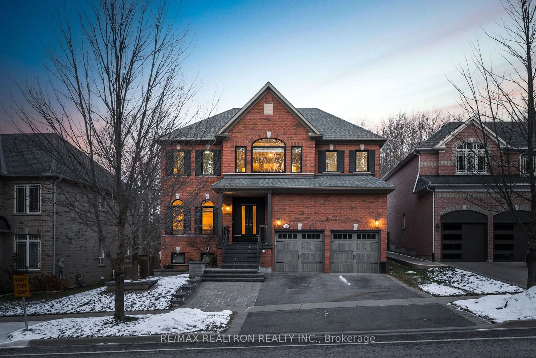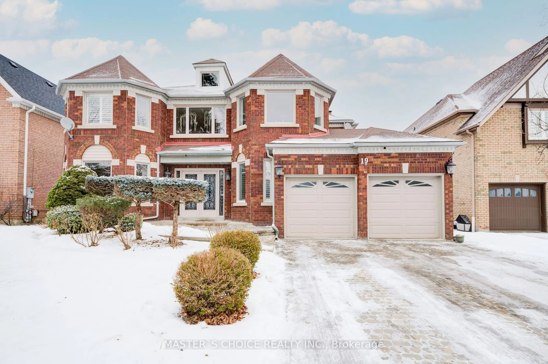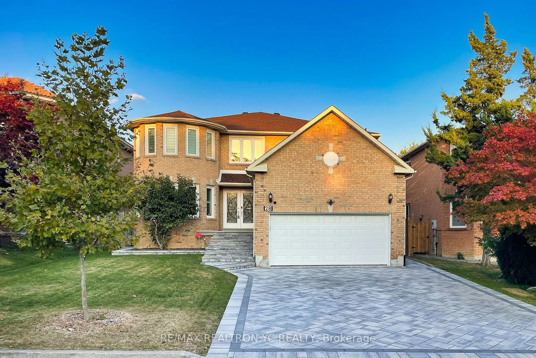Welcome to this Stunning 5 Bed, 5 Bath Detached Home, Located in the Prestigious Observatory Neighborhood. This Premium Corner Lot Boasts a Rare 52.82-foot Rear and Spans Approximately 3,200 Sq. ft. of Luxurious Living Space, with a Finished Basement. You'll Be Greeted by a Solid Double-Door Entry Leading to a Grand 25-foot foyer. Unilock Interlocking at Front Entrance Complements the Full Driveway & Carriage-Style Garage Doors, Offering Exceptional Curb Appeal. The Backyard Features a Beautiful 2-Tier Deck, Perfect for Outdoor Entertaining. Inside, is Adorned by Solid Oak Staircases, 9-foot Ceilings On the Main Floor, & Two Skylights Allowing Natural Light to Fill the Space. Crown Molding & Hardwood Floors are Featured Throughout the Main and 2nd Floor. The Custom Kitchen is a Chefs Dream, Complete with Quartz Countertops, Undermount Lighting, a Large Center Island with a Breakfast Bar, & a Striking Glass & Stone Backsplash. LED Pot Lights, a Walk-in Pantry, & Top-of-the-line Kitchen Aid Appliances. The Cozy Family Room & Library Share a Double-sided Gas Fireplace, While the Family room also Offers Custom Built-in Wall-to-wall Cabinets. The Library is Enhanced with Custom Bookshelves. The Master Suite is a True Retreat, Featuring an Upgraded Ensuite Bathroom with Custom Glass Shower, Heated Floors, Quartz Countertops, Double Sinks, a Freestanding soaker tub, & Dual Rain Shower Heads. The additional bedrooms are spacious & well-appointed. The Finished Basement Adds Even More Functionality, Offering a Guest Bedroom, Exercise/Laundry Room, Recreation Room, Cold Storage, & 3-piece Bathroom. The Recreation Room is a Perfect Gathering Space with a Wet Bar, Complete with a Beverage Fridge, Quartz Counters, & Built In Wiring for Surround Sound for Ultimate Entertainment. This Home is the Epitome of Luxury & Comfort, Offering Upgraded Features & Finishes Throughout in a Sought-after Location. Don't Miss the Chance to Own this Exquisite Property!
Inclusions: All ELFs, Window covering, Washer/Dryer (2023), Dishwasher (2024), Google Nest Security Cam + Flood Lights (2023), 2 EV chargers (2023), Video Door Bell (2023), Fridge, Kitchen Aid, Hood Fan, Microwave, Stove/oven, Gas fireplace, Humidifier
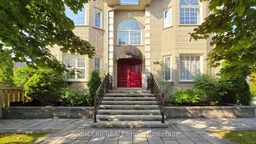 27
27

