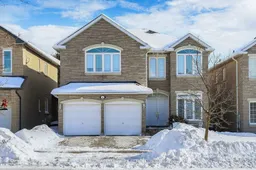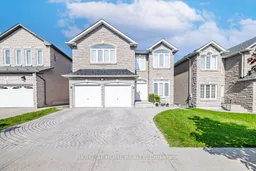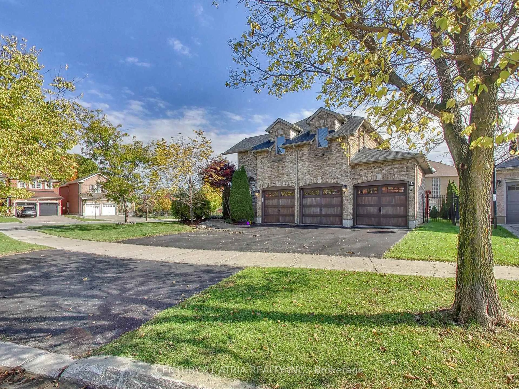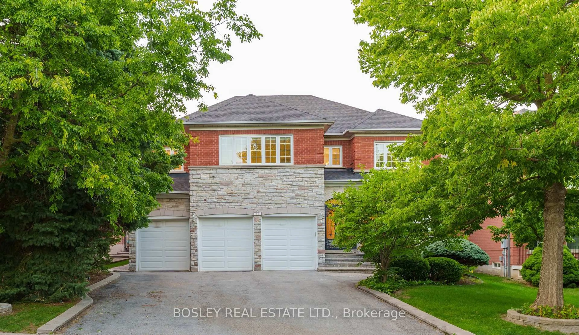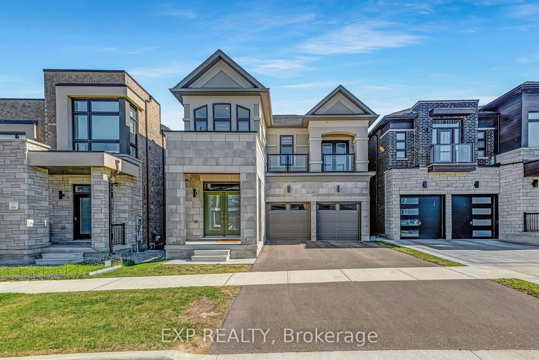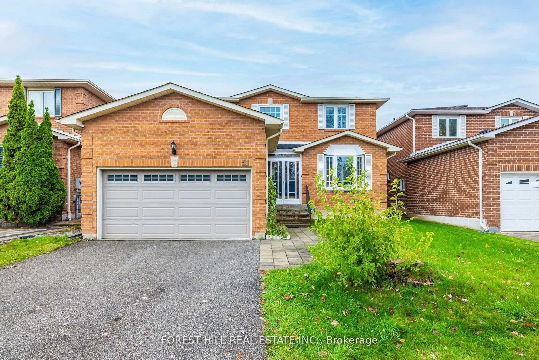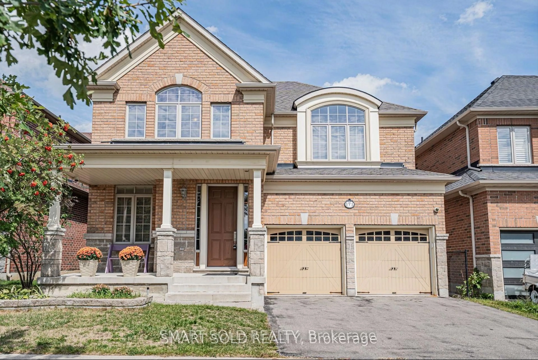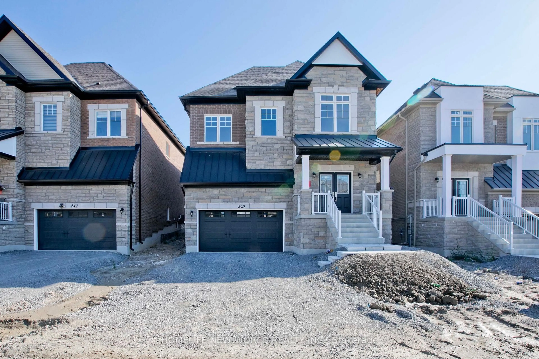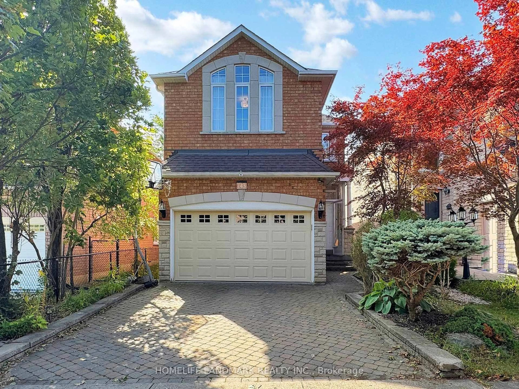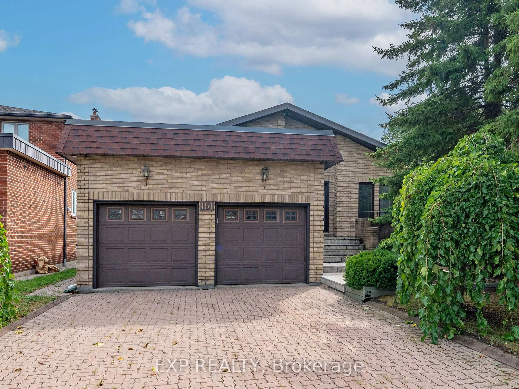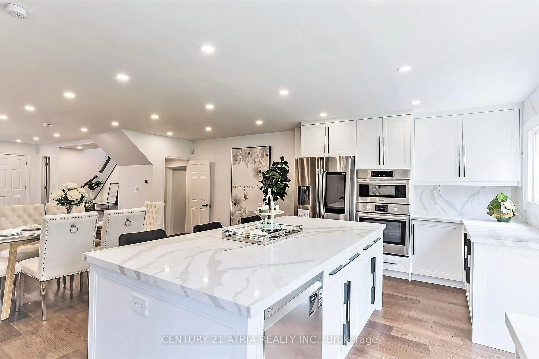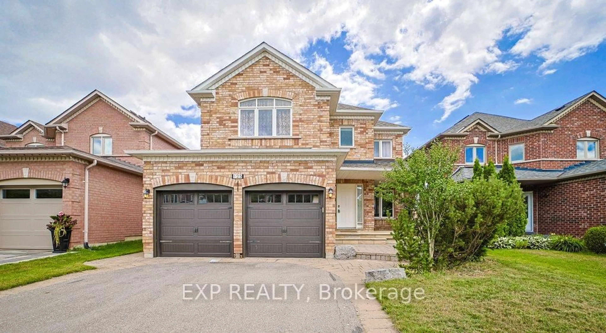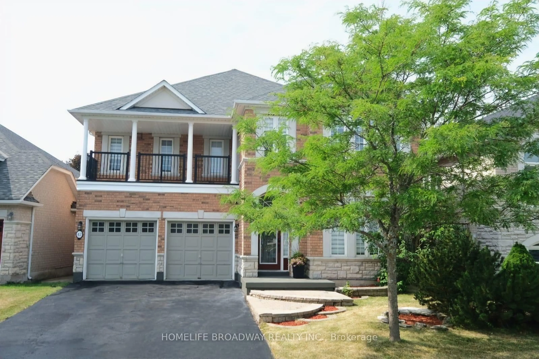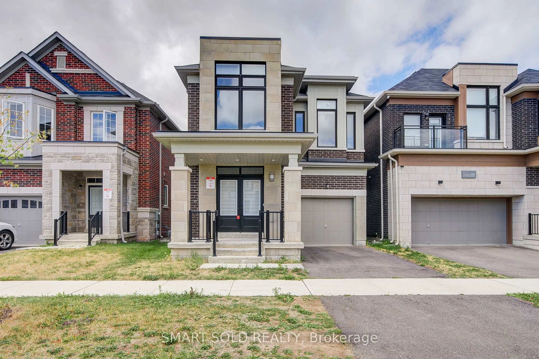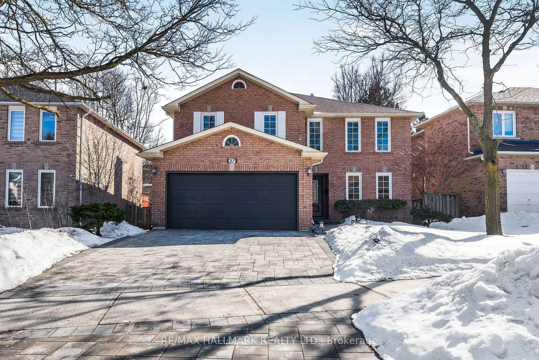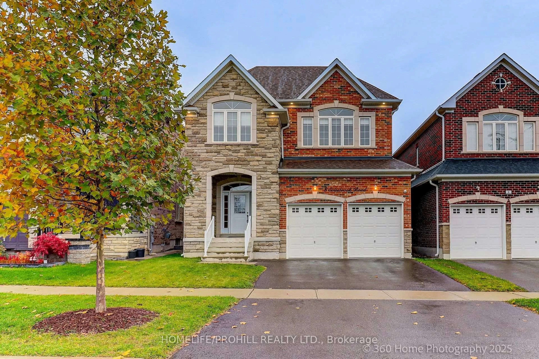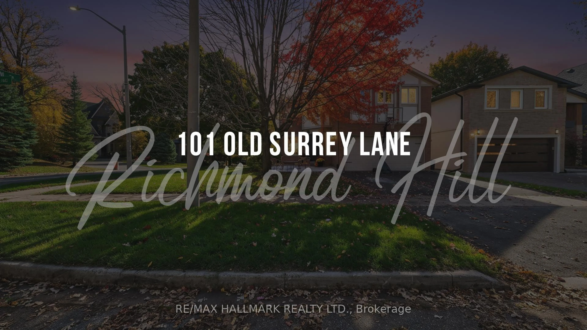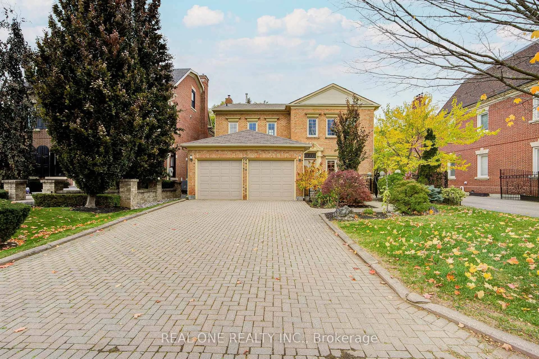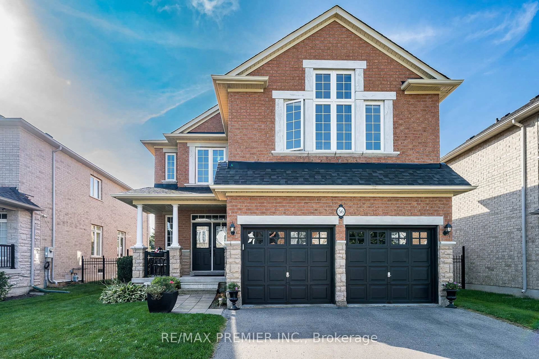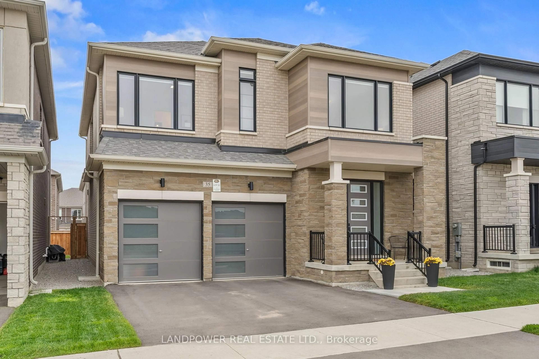Famous Trinity Custom-Built Home with Elegant Stone Exterior curb appeal! This luxury residence boasts 2,960 sf above ground (MPAC) plus professionally finished 1,500 sf. basement offering a total of 4,500 sf living space. Nestled in the high demand Westbrook Community famous for the Top-ranked school zone, just 3 -4 minute drive to Richmond Hill H.S; St. Theresa of Lisieux CHS; Trillium Woods P.S *Unobstructed backyard view without any house behind *Tons of upgrades: Interlock driveway; Grand double-door entrance; 9' smooth ceilings on main floor, Crown molding; Upgraded indoor & outdoor pot lights, chandeliers; Gleaming hardwood and granite flooring through the entire house; Custom-designed kitchen features granite countertop, stylish backsplash, gas stove, touch-screen fridge, upgraded cabinetry; All washrooms upgraded; 2nd floor offers 4 spacious bedrooms, 3 upgraded bathrooms & laundry room for convenience; Professionally finished basement W/Wet bar, 1 bedroom, 3-pc washroom, fireplace, and a huge open space perfect for home gym and entertainment area. *Walking distance to Yonge St, VIVA transit. Close to the Community Center W/Swimming pool, gym, HWY 404 & 400, Costco, restaurants, T&T,shopping Mall, Library, Hospital. friendly and safe neighborhoods.
Inclusions: S/S Touch-Screen Fridge, Gas Stove, Dishwasher, Microwave; Washer & Dryer; All Pot Lights, Chandeliers, and Other ELFs; California Blinds; 2 Fireplaces; Wet Bar in Basement; Built-in Cabinet in Bedroom; Large Deck, Roof (2019); CAC (2023), Furnace (2023)
