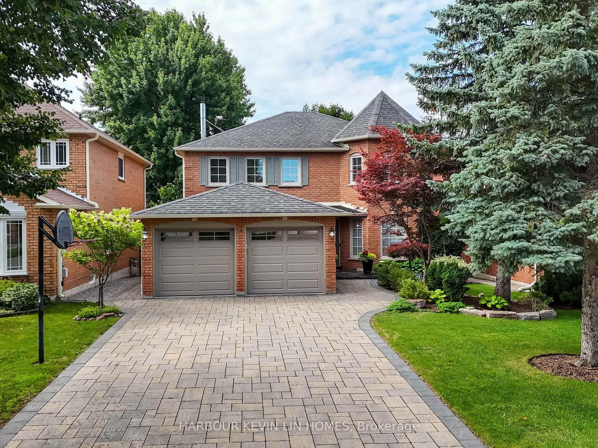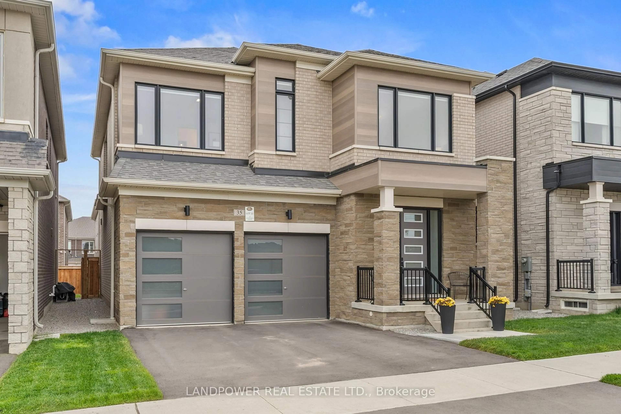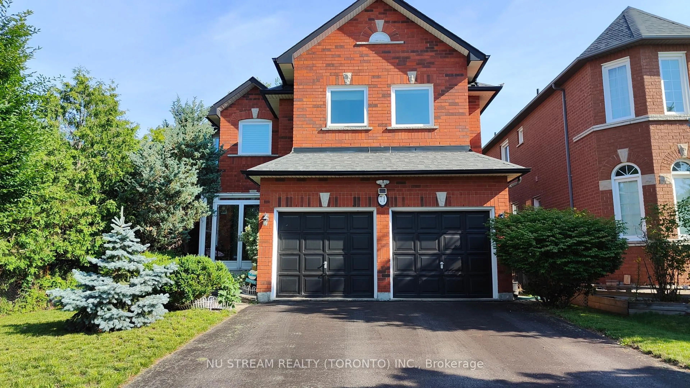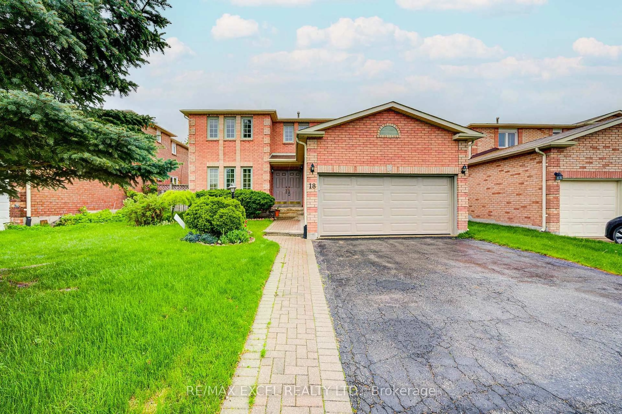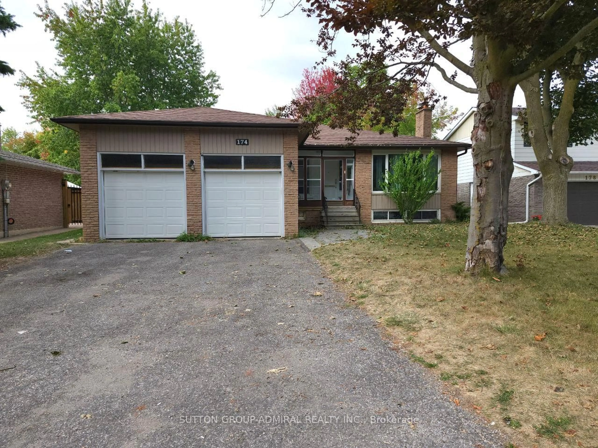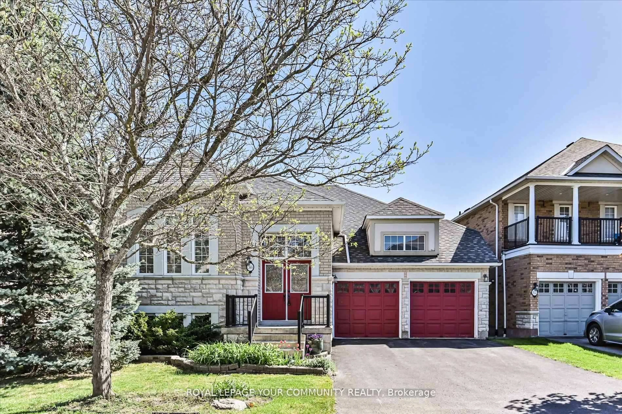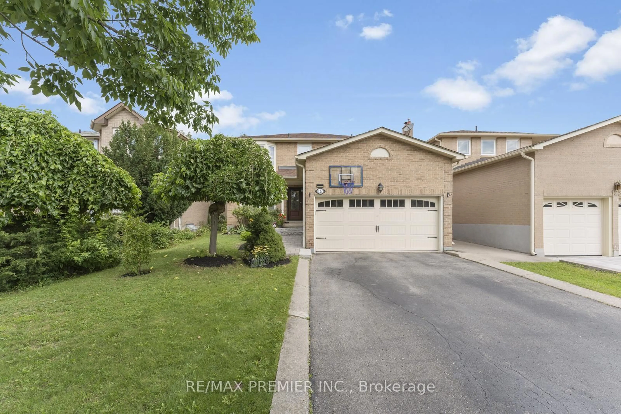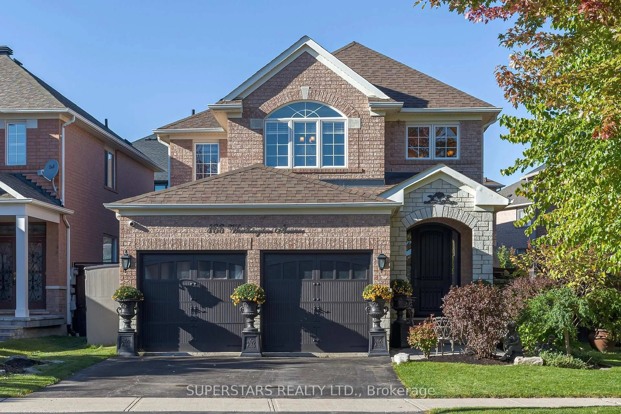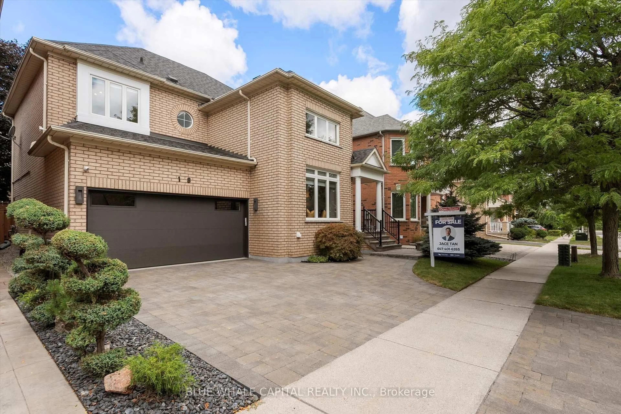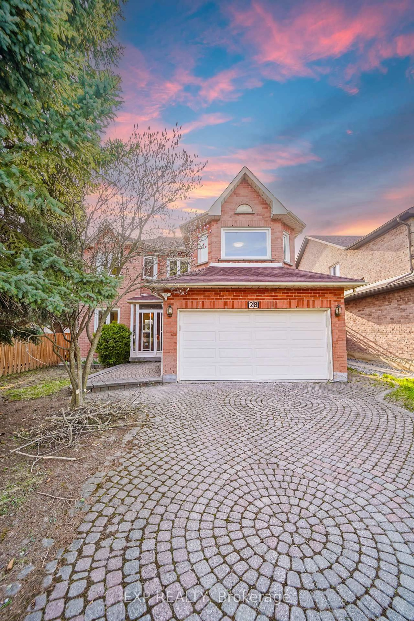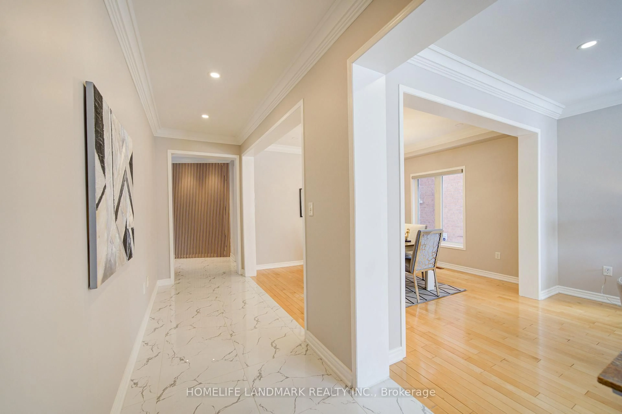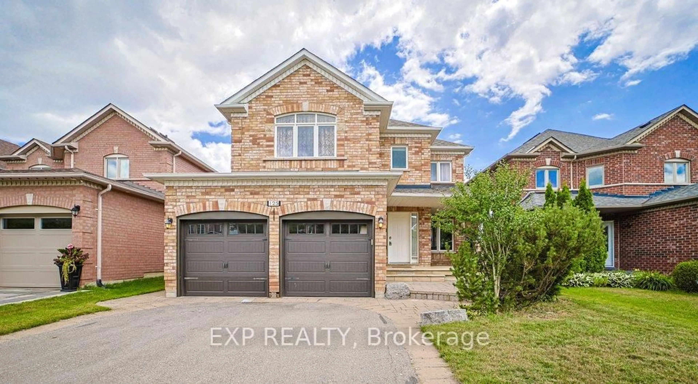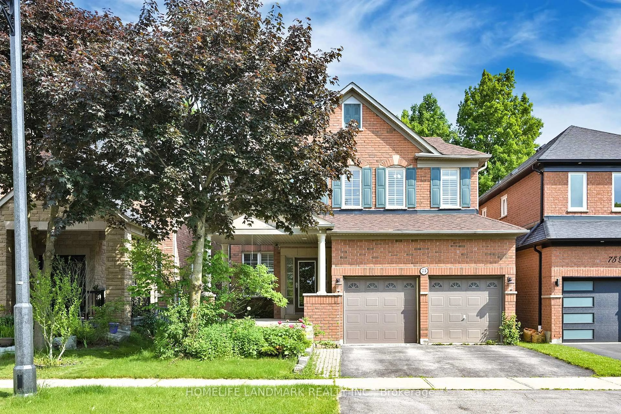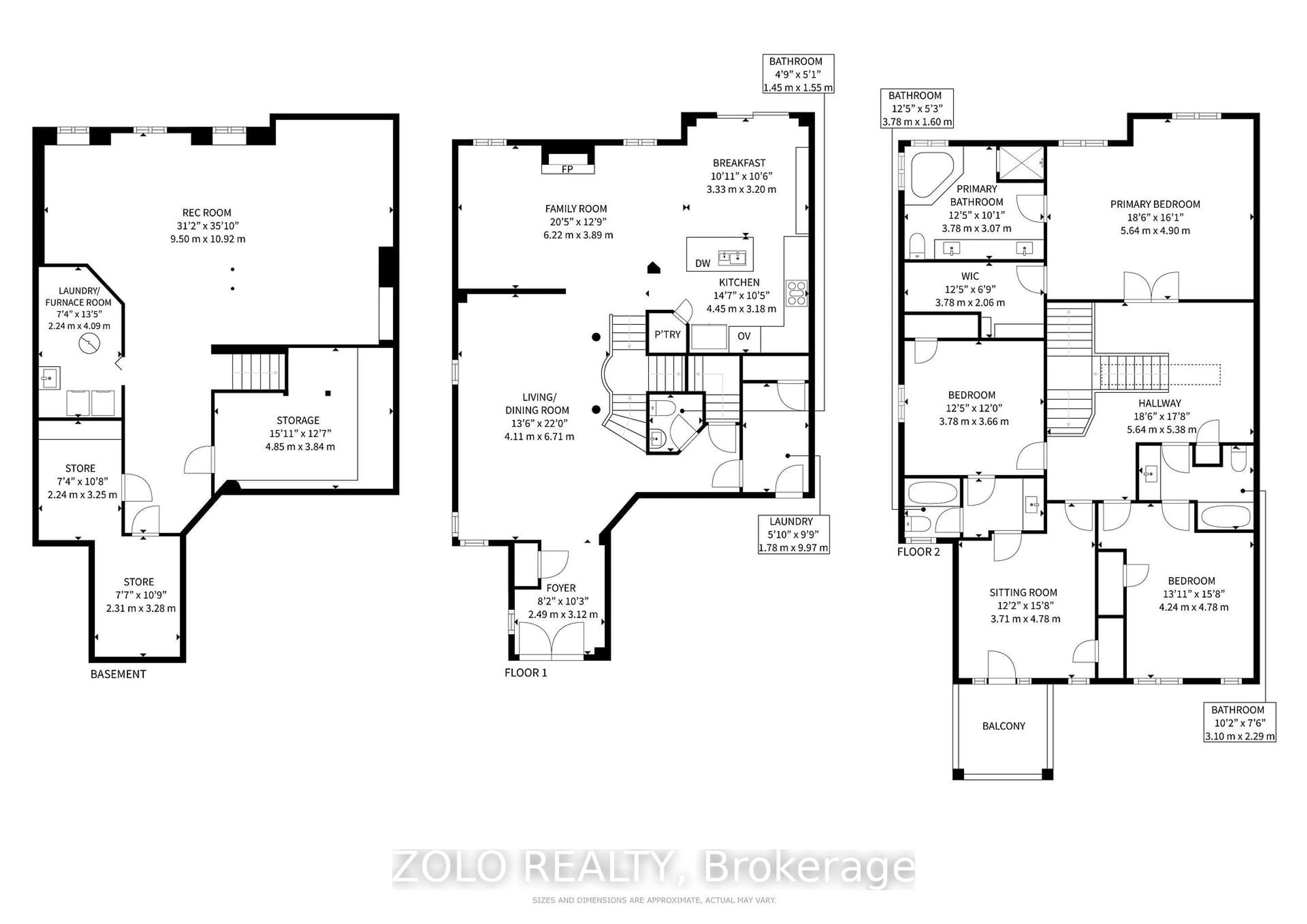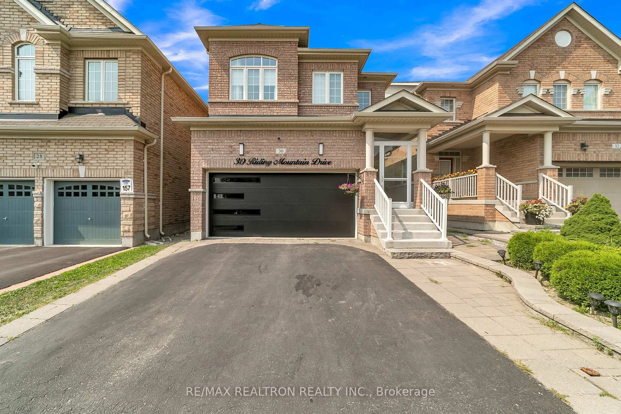Stunning Beautiful Sun-Filled Home In Prestigious Doncrest Community. Backyard Oasis Offers The Perfect Retreat For Relaxation & Enjoyment Of The Outdoors. Large Interlocking Patio Providing Ample Space For Outdoor Activities & Entertaining. As You Step Through The Front Door, You'll Be Greeted By A Welcome Foyer, A Spacious Living Room And Dining Room Setting The Tone For The Grandeur That Awaits Within. This Meticulously Designed Home Boasts 2,448 Sf Above Grade Per MPAC. Generously Proportioned Principal Rooms, Open Concept Main Floor Featuring Gourmet Kitchen With Beautiful Backsplash, Top-Of-The-Line Stainless Steel Appliances And Extra Pantry Space. Premium Hardwood Floors Throughout Main & Second Floors (2020). Family Room With Wood Burning Fireplace. New Hunter Douglas Energy-Efficient Window Treatments In Living Room And Dining Room. New Wooden Shutters In Kitchen. Renovated 4 Piece Ensuite Primary Bathroom Featuring Custom Vanity With Quartz Countertop, Seamless Glass Shower And Spa Quality Bathtub. Extended Interlocking Driveway Offering Ample Parking Space. With its Impeccable Craftsmanship, Abundant Natural Light, & Seamless Indoor-Outdoor Flow, This is More Than Just a House - It's a Place to Call Home. Conveniently Located Minutes Away From Highly Rated Christ The King CES And Within The Sought-After St. Robert CHS (IB Program) Zone, Close To Doncrest Public School. This Home Offers The Perfect Blend Of Luxury Living & Family-Friendly Amenities. With Easy Access To Highway 7, 404, And 407, As Well As An Array Of Plazas, Amenities, And Shopping Destinations, This Is Truly A Rare Opportunity To Live The Lifestyle You Deserve In An Unbeatable Location.
Inclusions: LG Fridge & Stove, Pacific Rangehood, BOSCH Dishwasher, Whirlpool Washer & Dryer. All Electrical Light Fixtures & All Window Coverings. High Efficiency Furnace, A/C, CVAC. 2 Garage Door Openers And 3 Remotes.
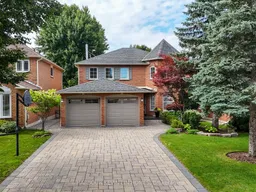 50
50

