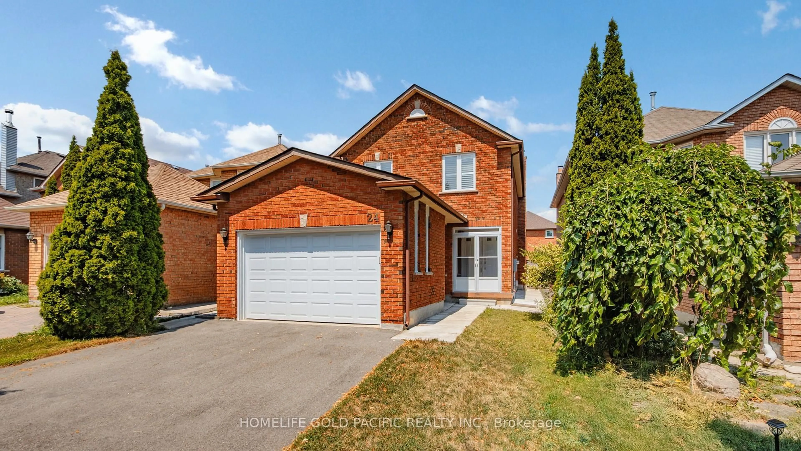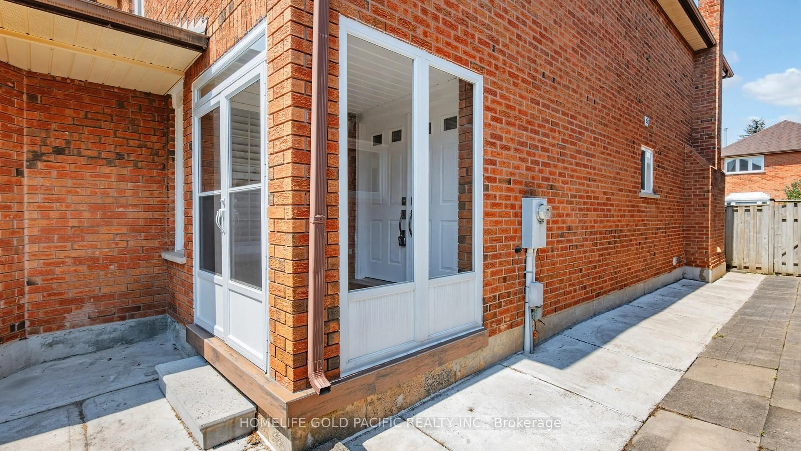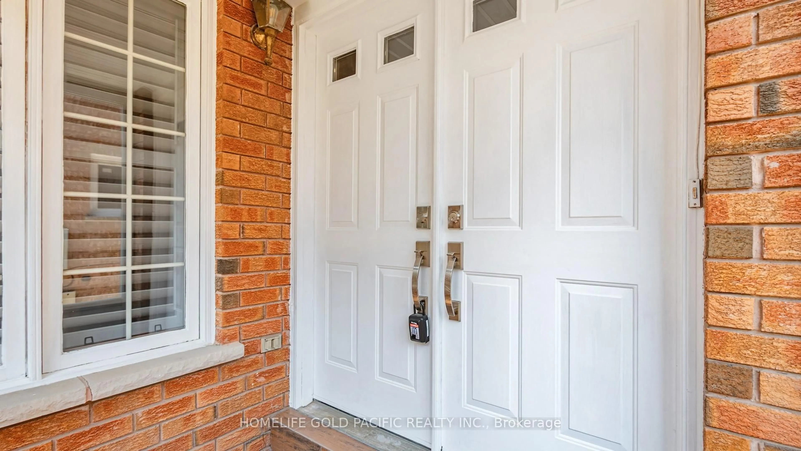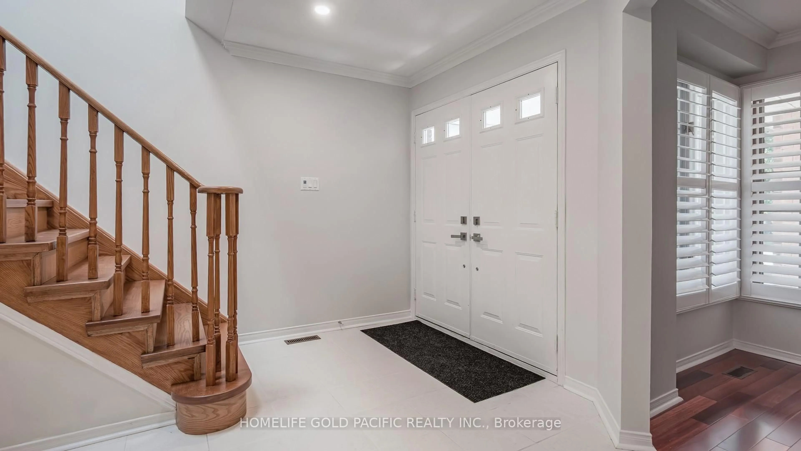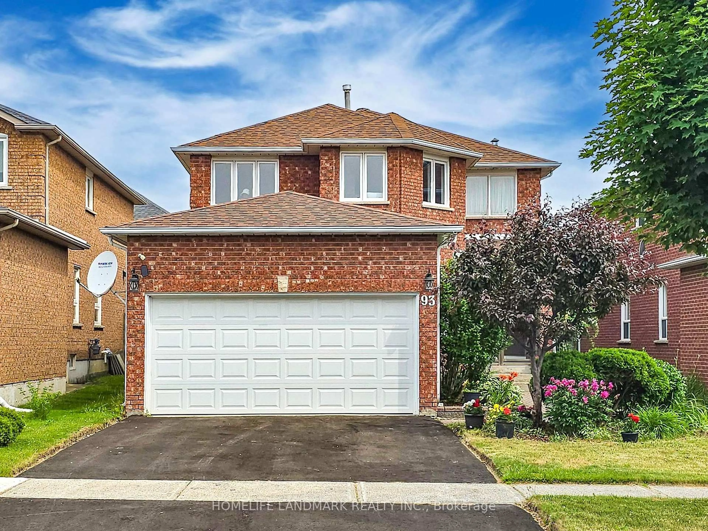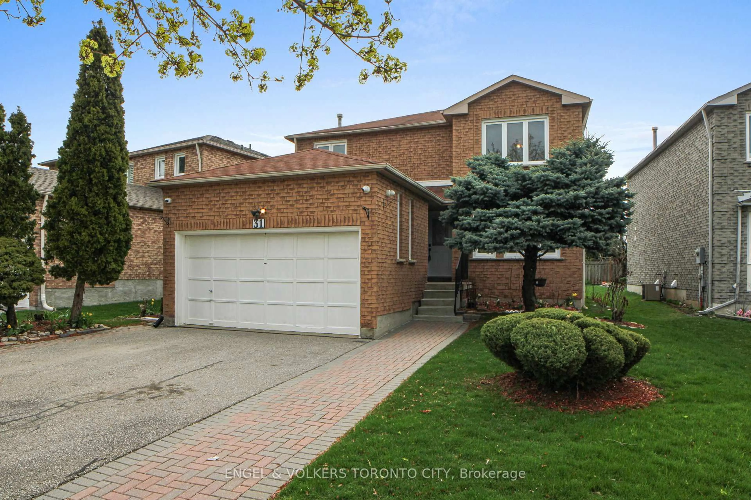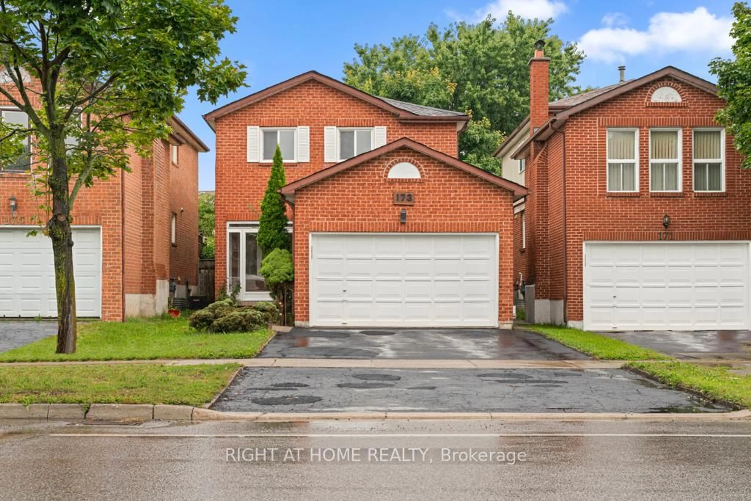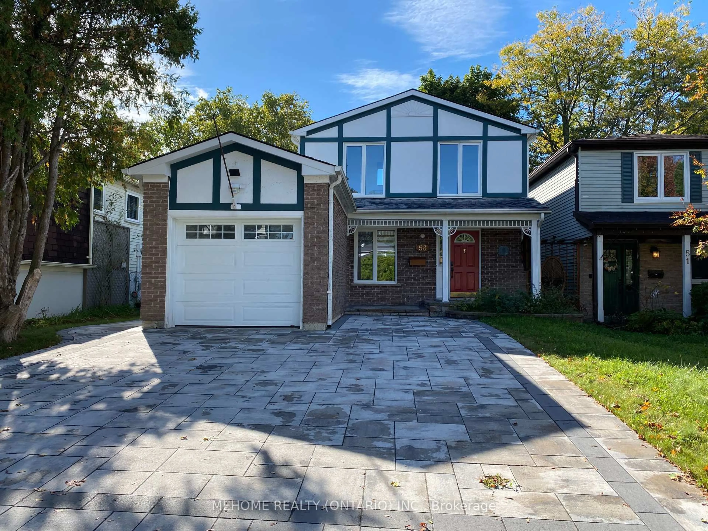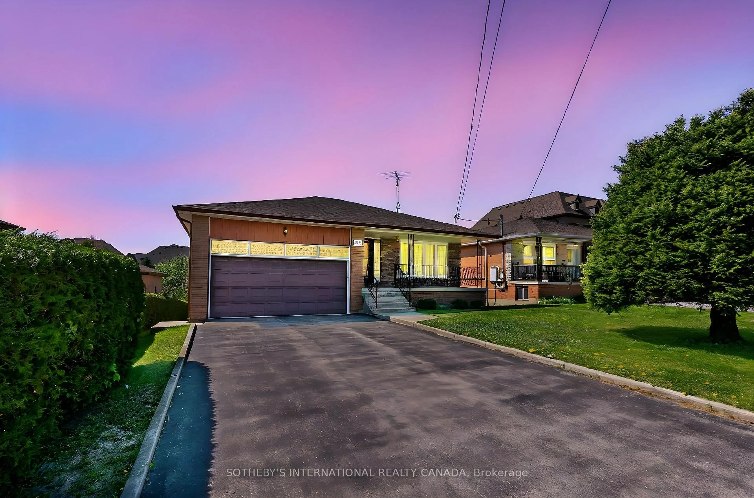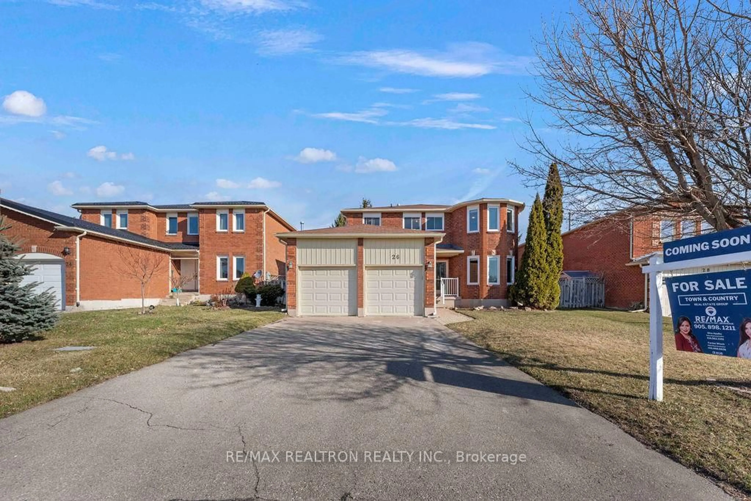24 Elmpark Crt, Richmond Hill, Ontario L4C 9T8
Contact us about this property
Highlights
Estimated valueThis is the price Wahi expects this property to sell for.
The calculation is powered by our Instant Home Value Estimate, which uses current market and property price trends to estimate your home’s value with a 90% accuracy rate.Not available
Price/Sqft$805/sqft
Monthly cost
Open Calculator

Curious about what homes are selling for in this area?
Get a report on comparable homes with helpful insights and trends.
+2
Properties sold*
$1.4M
Median sold price*
*Based on last 30 days
Description
Fabulous 4br 4 bath detached home nestled in a quiet cul-de-sac of desirable Richmond Hill area within the high-rated school district. Galore renovation, upgrade and well maintained home with professional finished basement of rec room, 2 br and bath. Double door entry with enclosed porch, inviting foyer, Skylite above hardwood stairs , 3pc bath on main floor, crown moulding, notable Brazilian Hardwood floor MF, spacious renov eat-in kitchen w/ walkout to yard & upgrade sliding door, cozy family room, open concept living and dining area, principal bedroom 4pcs ensuite & walkin closet, upgrade shutters , LED pot lights, close to amenities, transit, Go-station, school and shopping. a sough-after dream home that you don't want to miss. some area of the home are virtually staged .
Property Details
Interior
Features
Main Floor
Dining
3.28 x 2.78hardwood floor / Open Concept / Window
Kitchen
5.41 x 2.72Quartz Counter / Eat-In Kitchen / W/O To Yard
Family
4.24 x 3.34hardwood floor / Fireplace / Window
Living
4.45 x 3.11hardwood floor / Open Concept / Window
Exterior
Features
Parking
Garage spaces 1.5
Garage type Attached
Other parking spaces 2
Total parking spaces 3
Property History
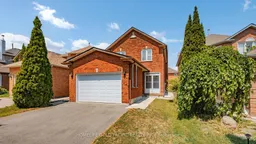 47
47