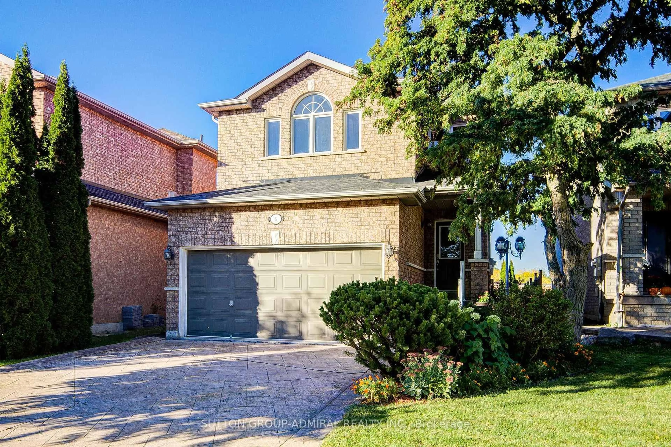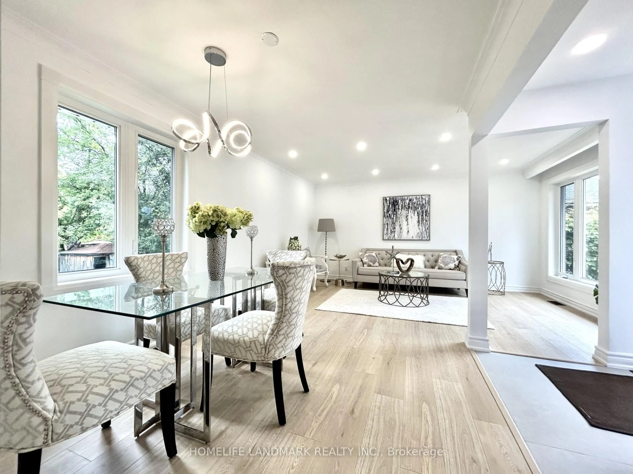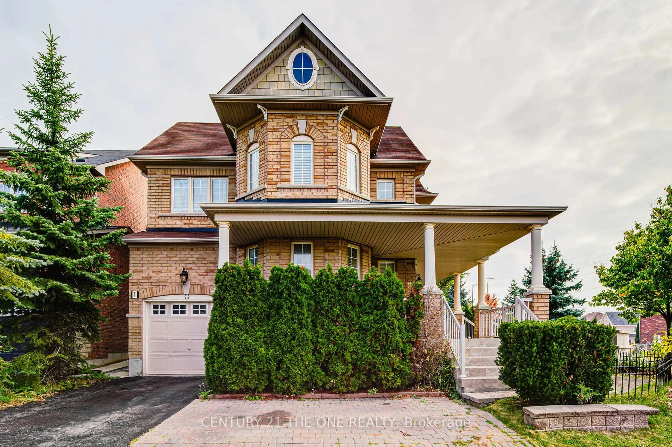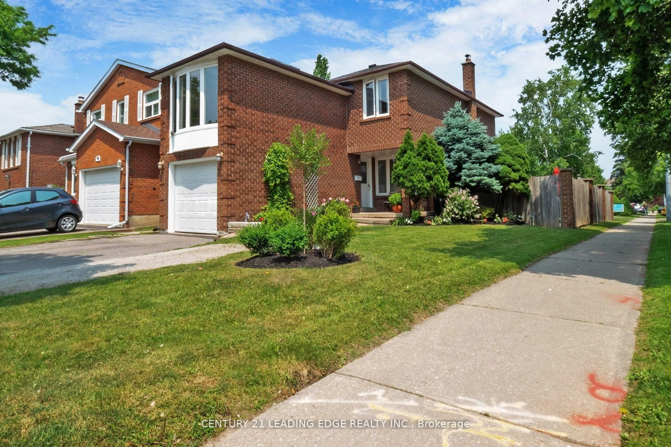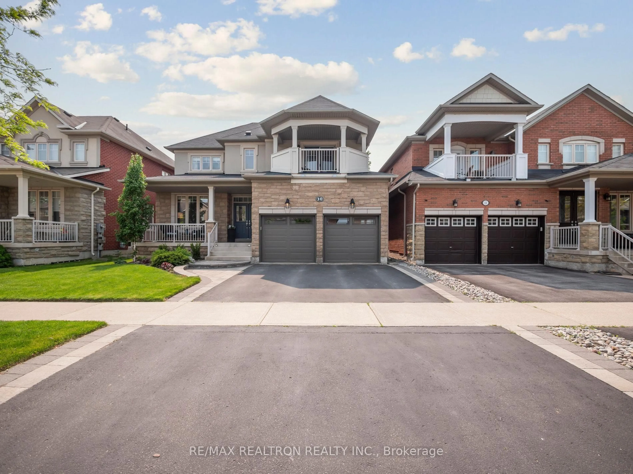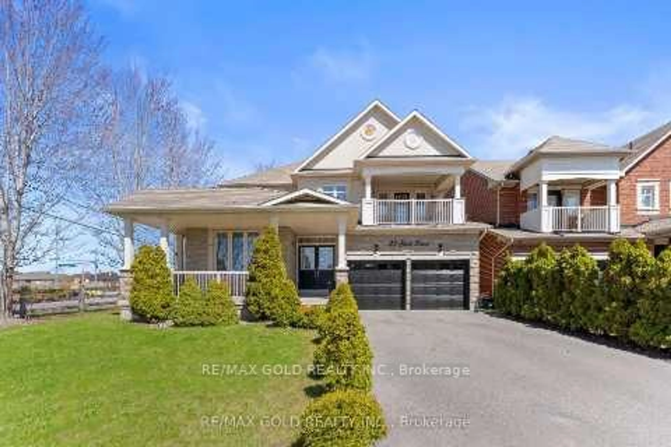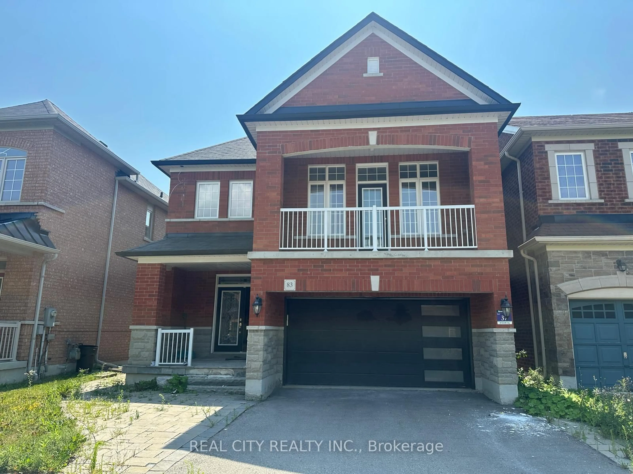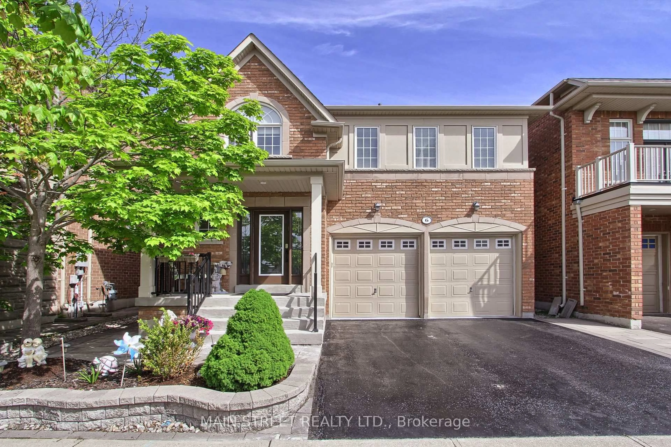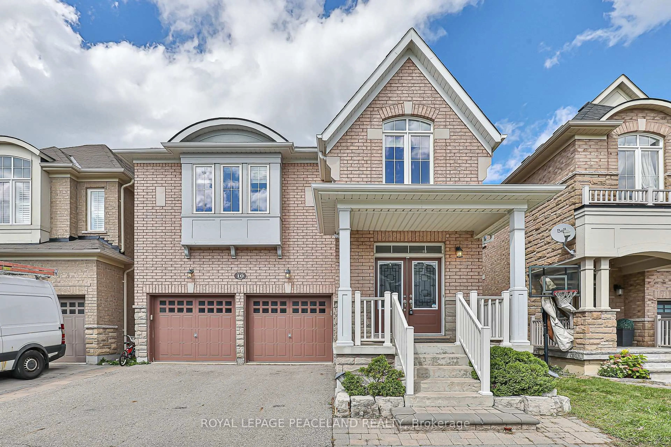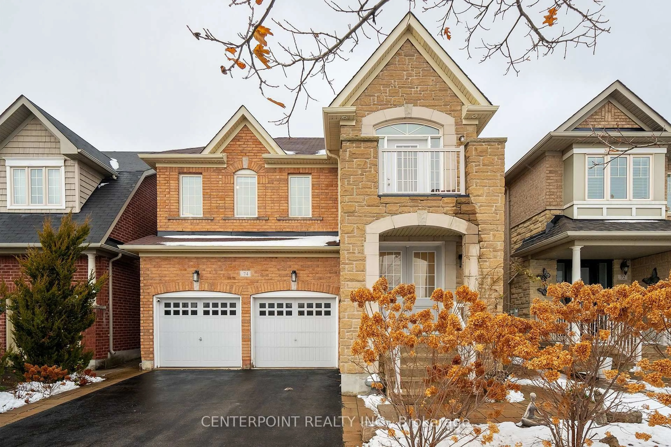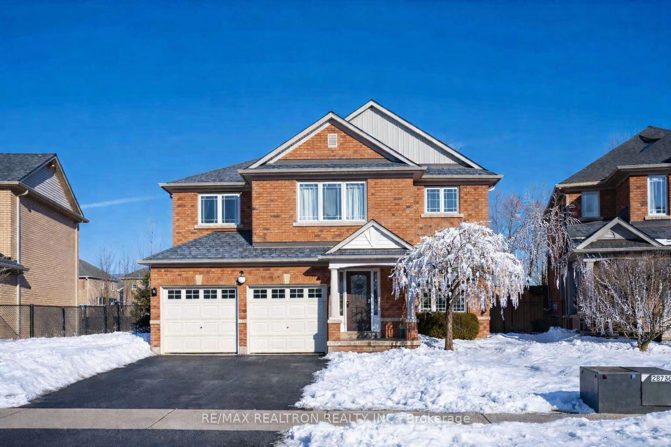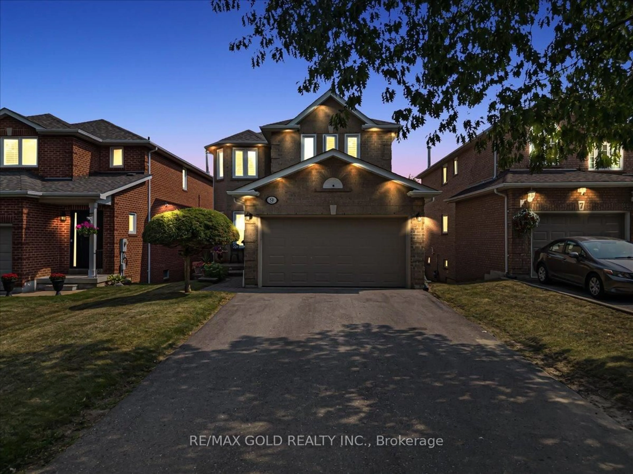Welcome To This Beautifully Renovated 3+2 Bedroom, 4 Bathroom Detached Home In Move-In Condition, Featuring A Brand New Legal Basement Apartment (2025). All Building Inspections Passed By The City And Ready For Immediate Occupancy. Nestled In One Of Richmond Hill's Most Sought-After Neighbourhoods, This Turnkey Property Offers A Fantastic Opportunity For Rental Income Or Multi-Generational Living. Step Inside To A Bright, Open-Concept Main Floor With Freshly Painted Interiors (2025), Updated Powder Room (2025), And A Functional Layout Designed For Comfortable Family Living And Entertaining. The Renovated Kitchen Boasts Stainless Steel Appliances, Quartz Countertop (2025), New Cabinetry (2025), And A Spacious Island Overlooking The Private, Landscaped Backyard. Upstairs, You'll Find 3 Spacious Bedrooms With Brand New Laminate Flooring (2025) And 2 Beautifully Finished Bathrooms (2025). The Legal Basement Apartment Features A Separate Entrance, 2 Bedrooms, 1 Fully Renovated Bathroom (2025), Private Laundry, And A Brand New Kitchen (2025) With An Open Concept Living Area. Oversized Windows And New Vinyl Flooring (2025) Provide Exceptional Natural Light. Perfectly Situated Near Yonge Street, Mackenzie Health Hospital, Prestigious Schools, Parks, Hillcrest Mall, And Transit.This Home Checks Every Box For Convenience, Comfort, And Cash Flow Potential.
Inclusions: All ELFS, shed in backyard.
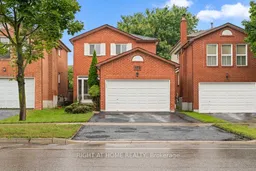 42
42

