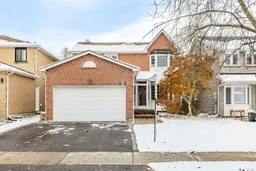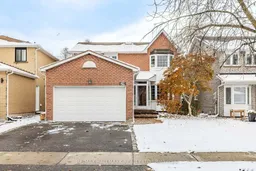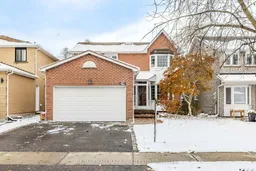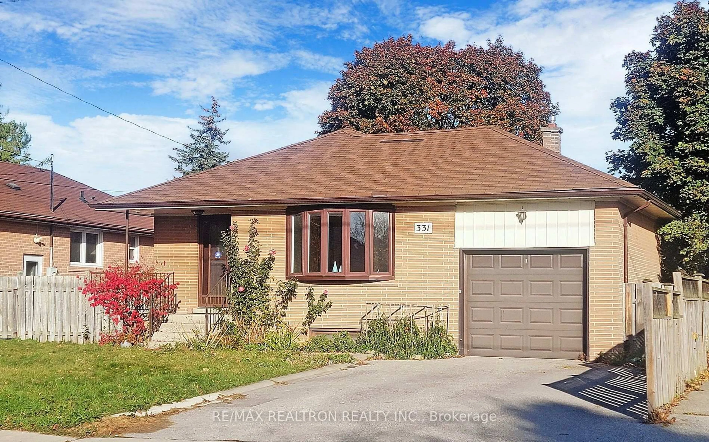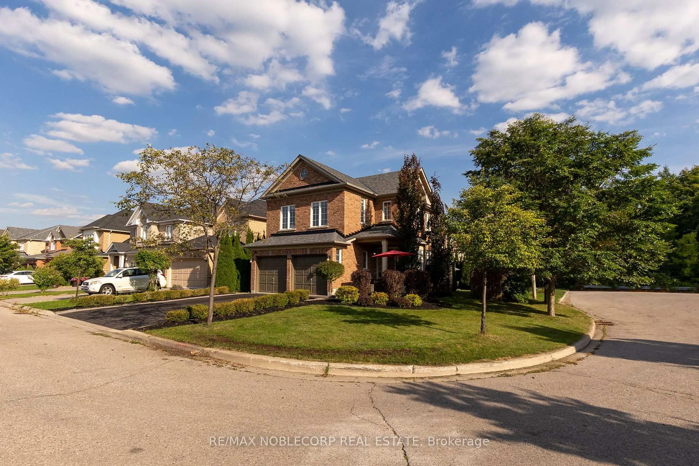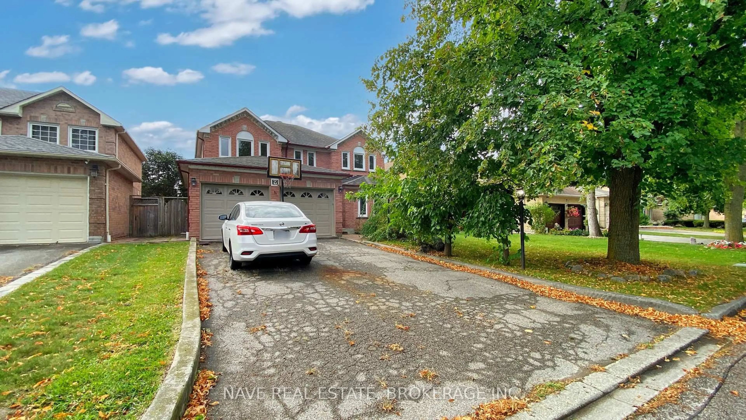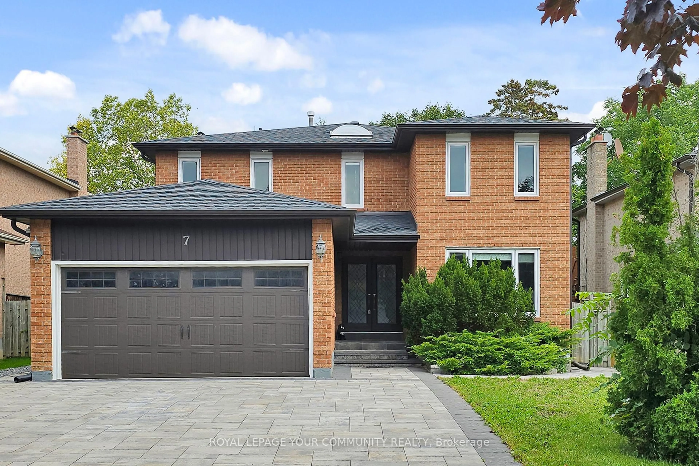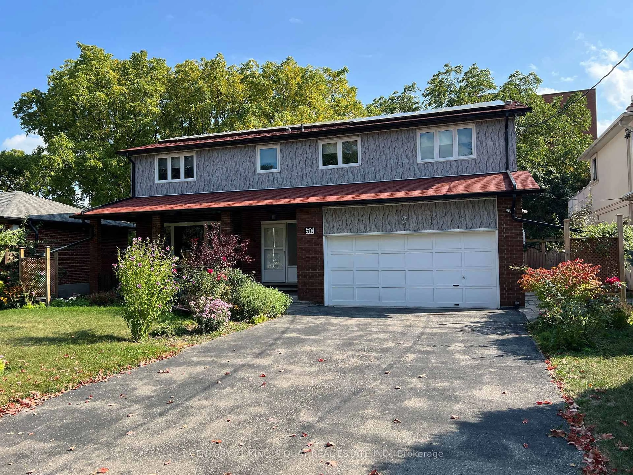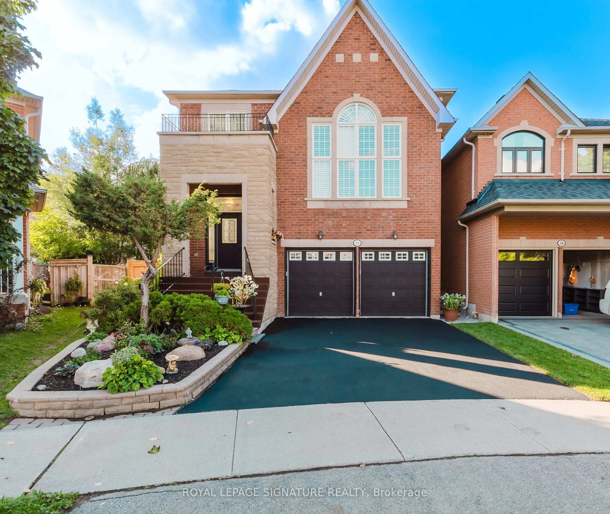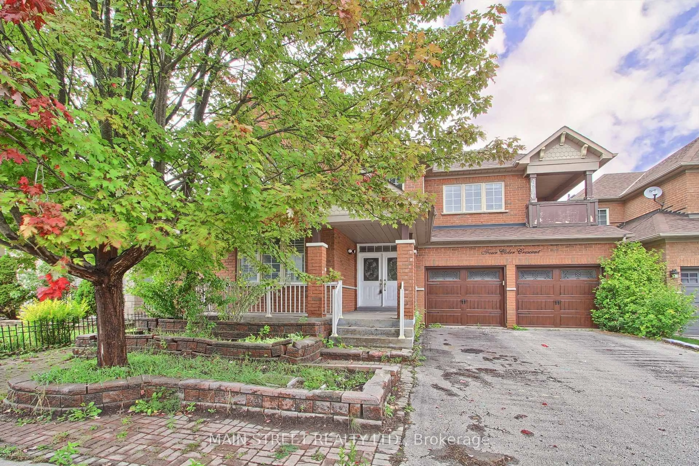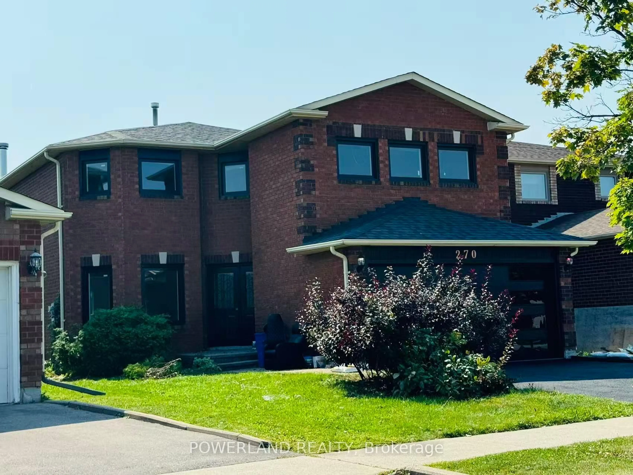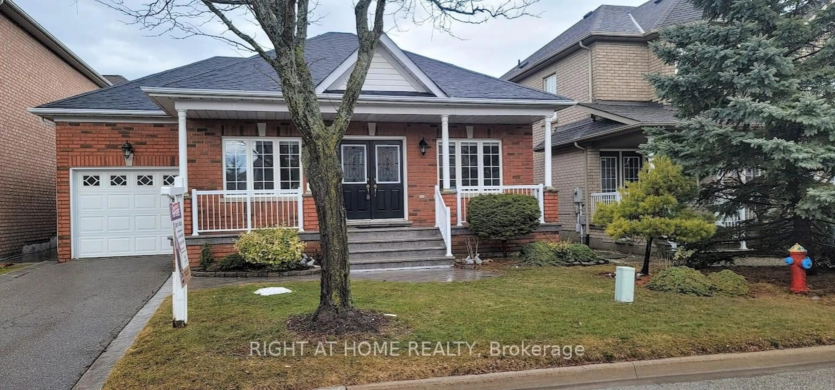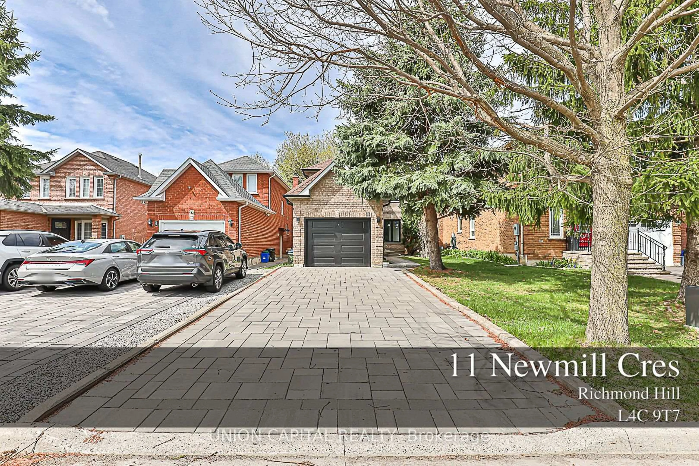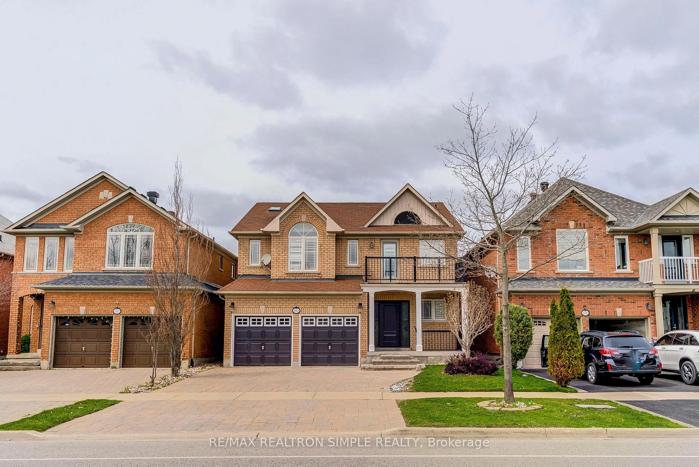Welcome to 29 Canterbury Court - a beautifully renovated family home in the heart of Richmond Hill! This stunning home features 3 generous bedrooms upstairs, including a luxurious primary retreat with a walk-in closet and updated ensuite. All 4 bathrooms in the home have been updated with modern finishes, offering style and comfort throughout. The main floor is perfect for family living, with a bright living room, formal dining room, cozy family room, and an eat-in kitchen with walkouts to the backyard from both the kitchen and family room. Gleaming hardwood floors and stylish pot lights flow throughout, while the double car garage adds convenience. The finished basement provides a spacious rec room, an extra bedroom, and abundant storage - ideal for growing families. Set on a 39 ft wide lot in a prime neighbourhood near top-rated schools, Hillcrest Mall, parks, and transit, this exceptional home combines style, space, and location - a rare opportunity in Richmond Hill!
Inclusions: Refrigerator, Oven/Stove, Hood Vent, Dishwasher, Washer, Dryer, All Window Coverings (Except as Noted), All Electric Light Fixtures, All Bathroom Mirrors (Except as Noted), All Built-In Shelving & Organizers, All TV Brackets, Central Vacuum, Electric Garage Door Opener, Furnace & Central AC
