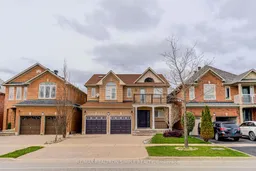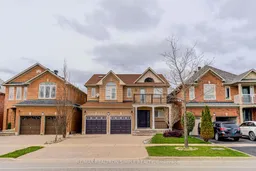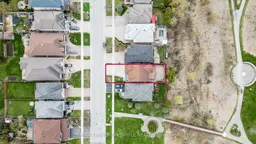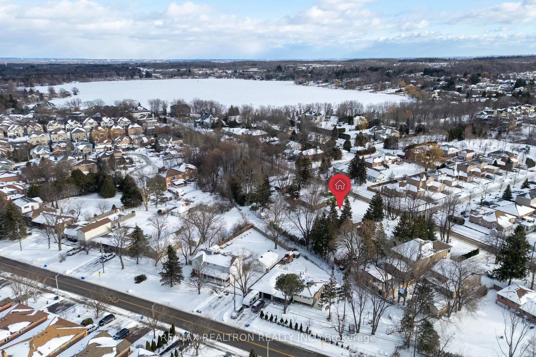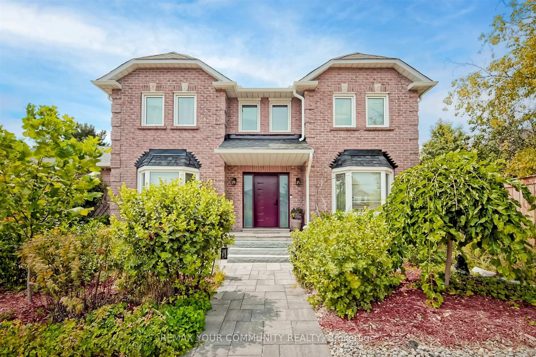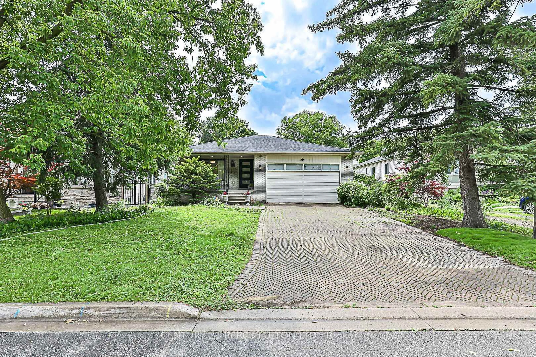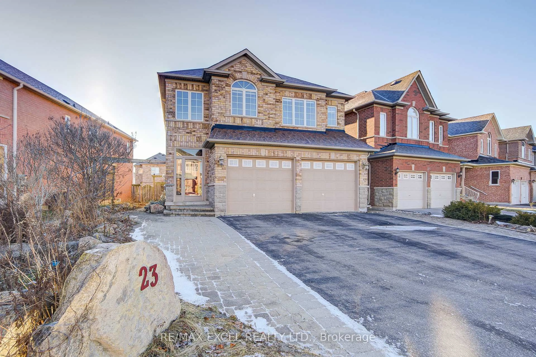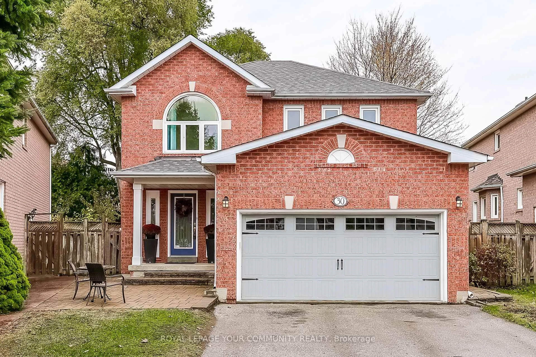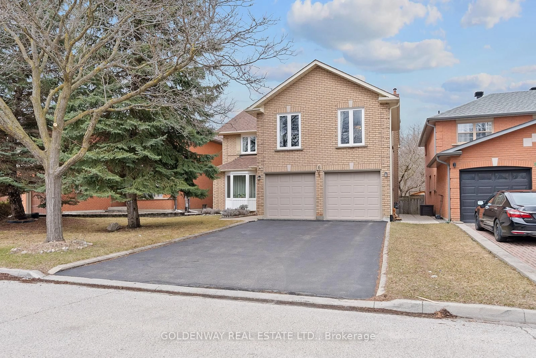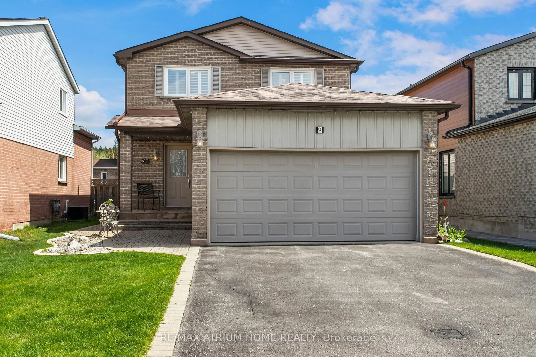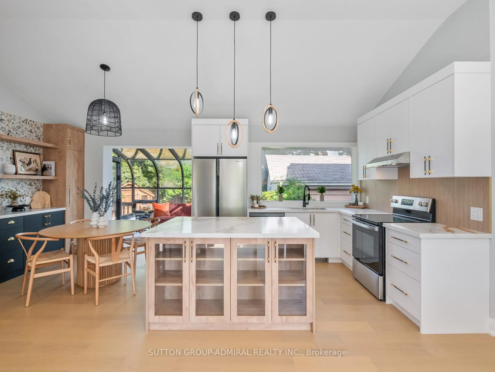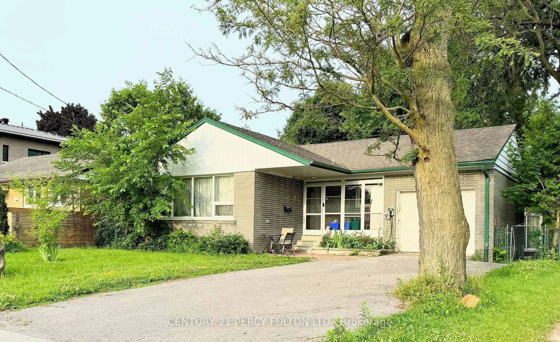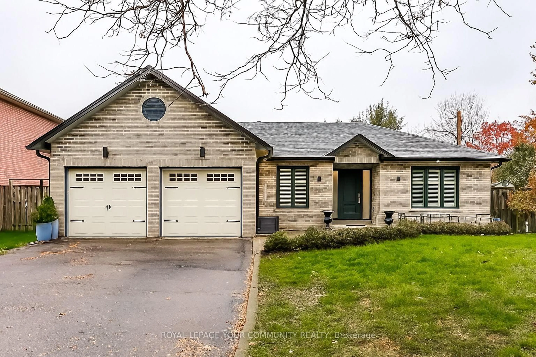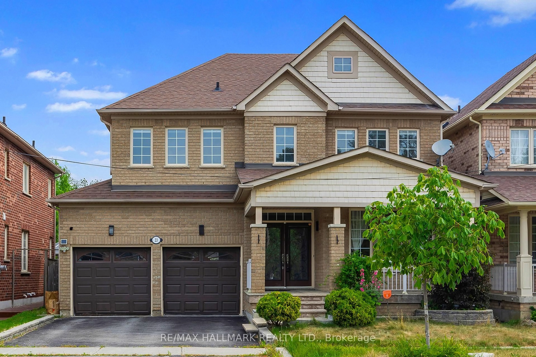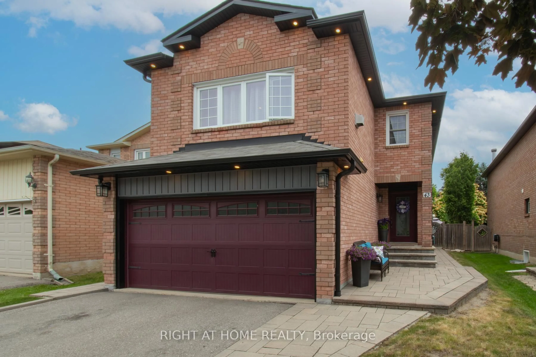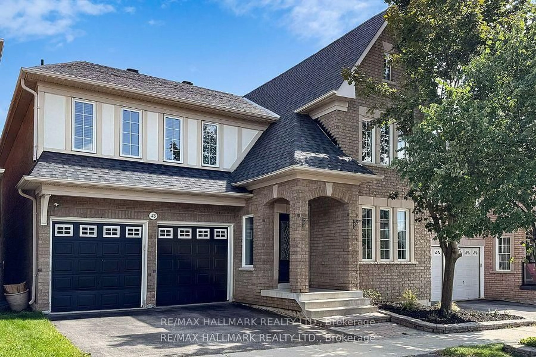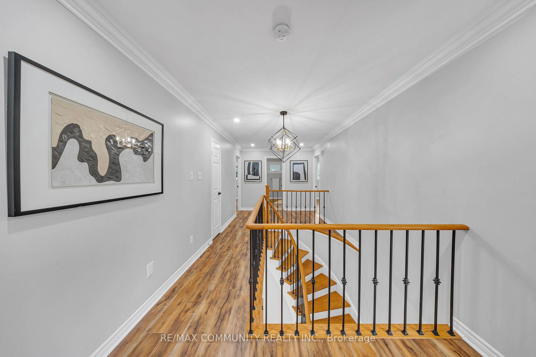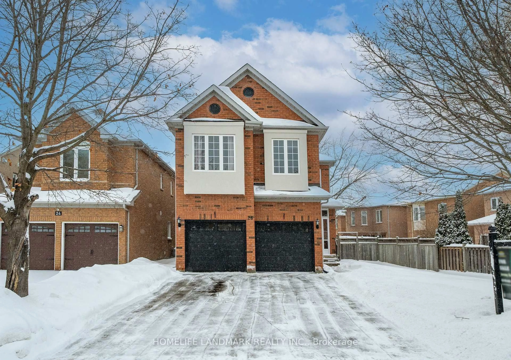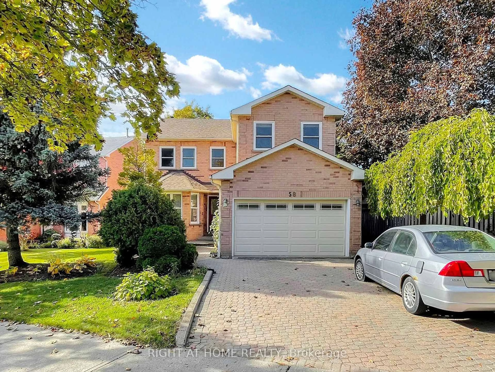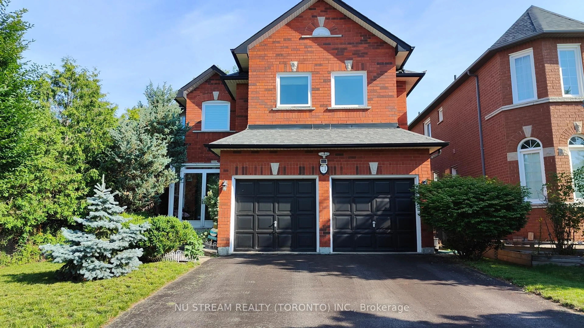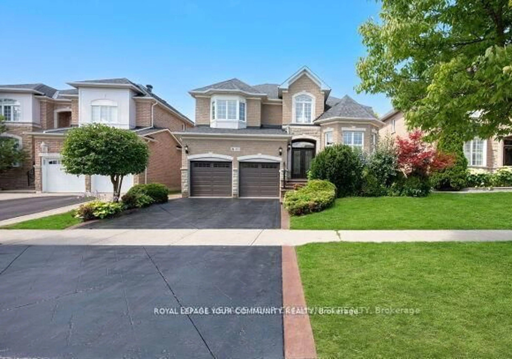This stunning, elegant home is ideal for buyers who values luxurious finishes & exquisite ravine settings. This freshly painted detached 4 Bedroom house has a bright living area boasting w/ large windows thru-out and modern gourmet kitchen w/ marble flooring and granite countertops, open concept eat-in area that w/o to private backyard which backs onto a quiet park. All bedrooms contains a generous closet space and primary bedroom features a spa-like4pcs ensuite combined with a skylight for lots of natural lights. All bathrooms are fully renovated with custom cabinetry and second floor walks-out to a large balcony for a nice summertime chill. The professionally finished basement provides additional living space, ideal for guest/in-law suite and a wet bar that is perfect for hosting parties for friends and families. House backs onto park for private quiet enjoyment and beautifully landscaped adds curb appeal in a family-oriented neighbourhood. Steps from Yonge St, schools, public transit, shopping, banks and restaurants that you can think of. Move-in to enjoy!
Inclusions: All Elfs, All Existing Window Coverings, S/S Fridge, S/S Stove, S/S Dishwasher, S/S Microwave w/Range, Bsmt S/S Fridge, Washer & Dryer, CAC, HWT, Furnace, Central Vac & Equipment, Auto GDO w/Remote.
