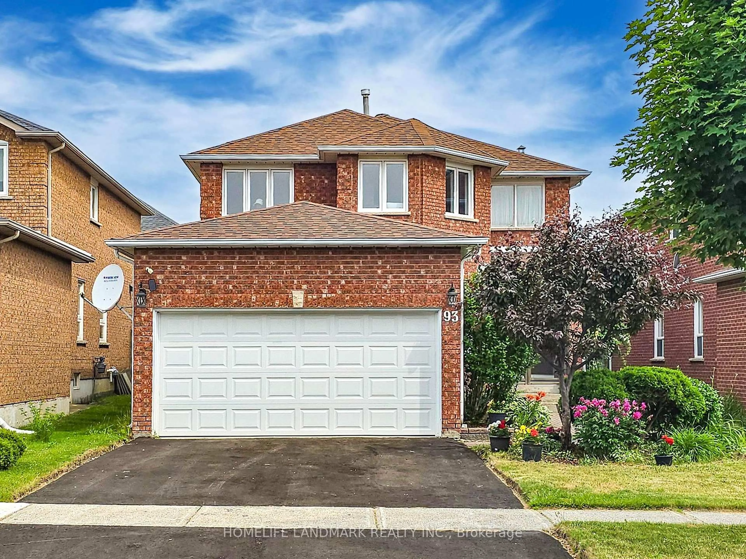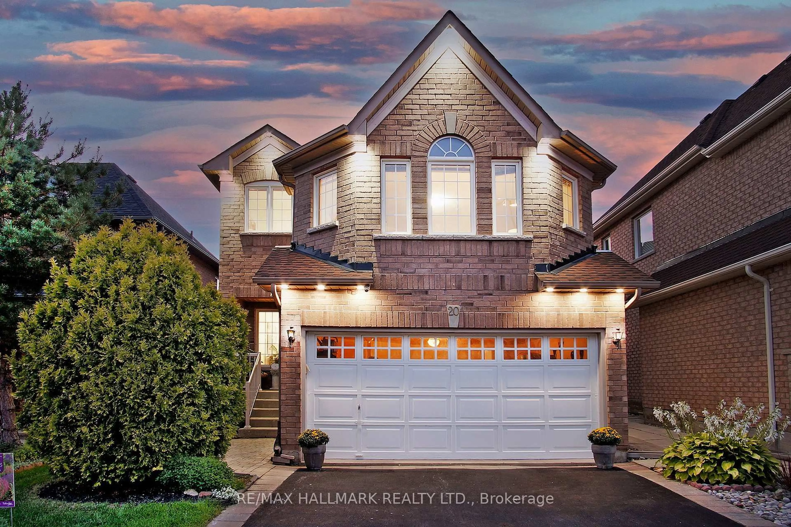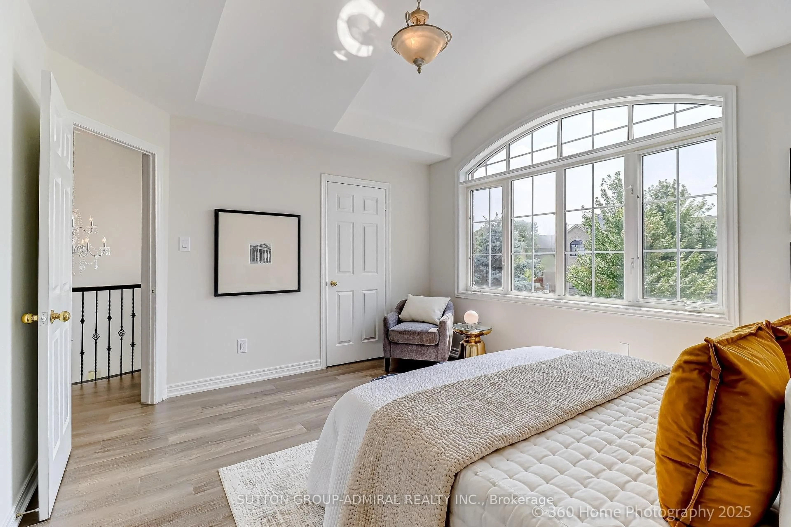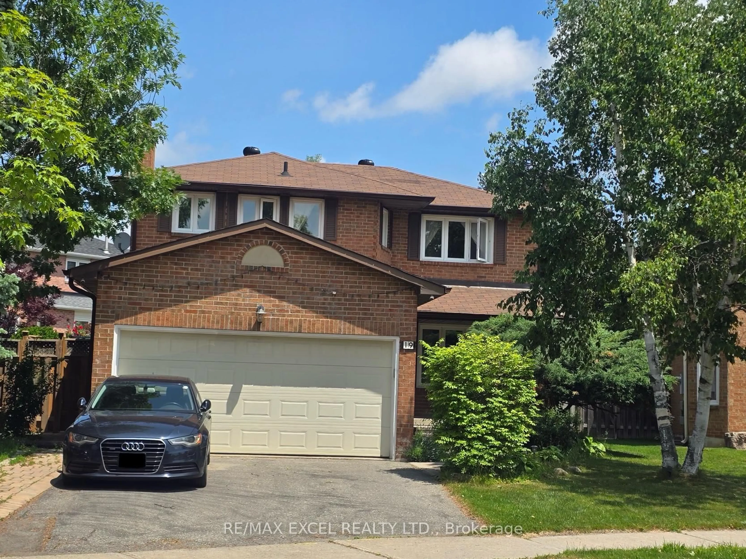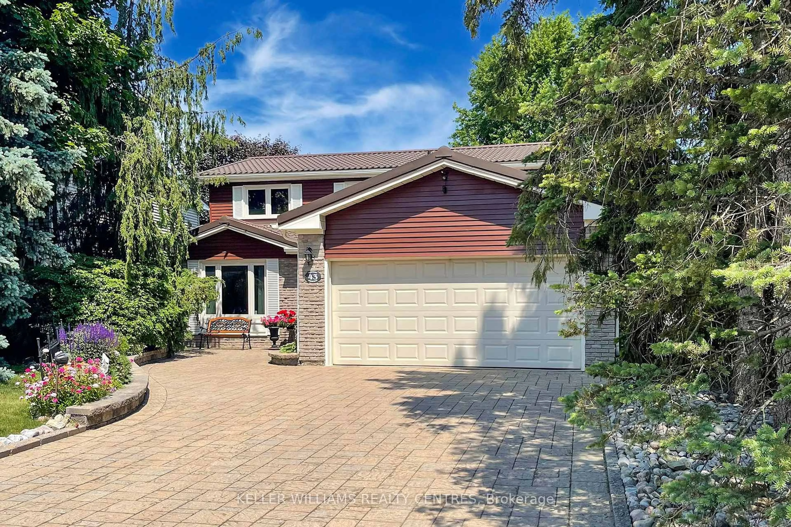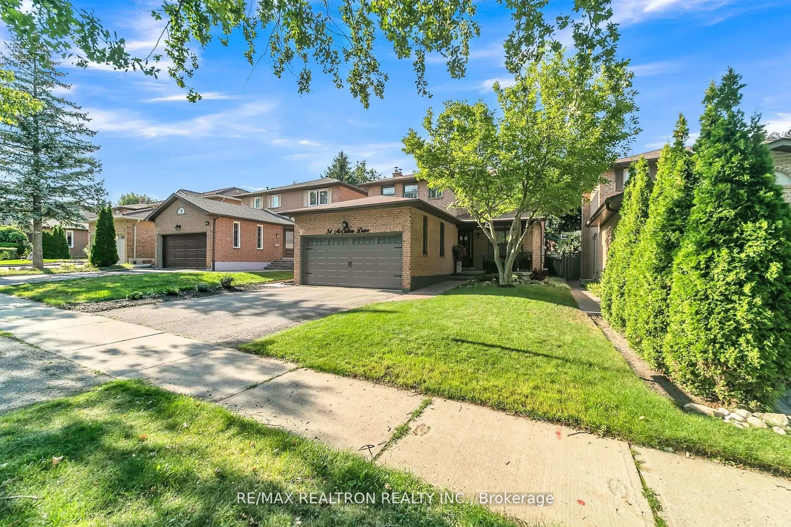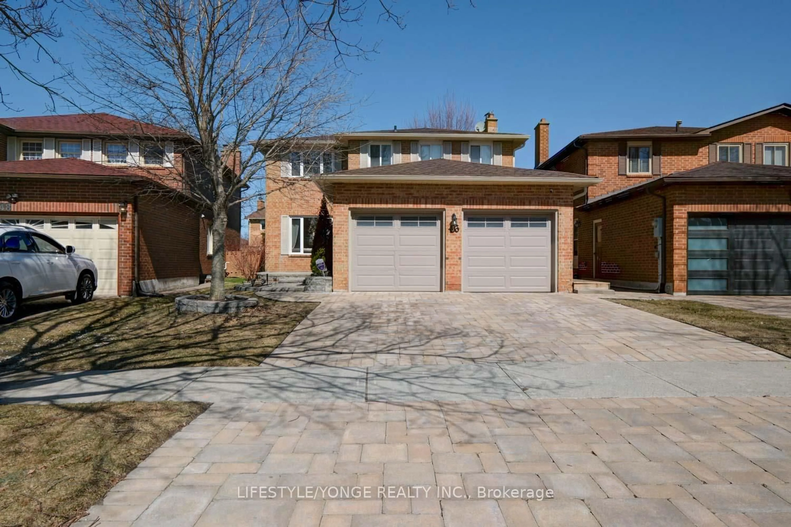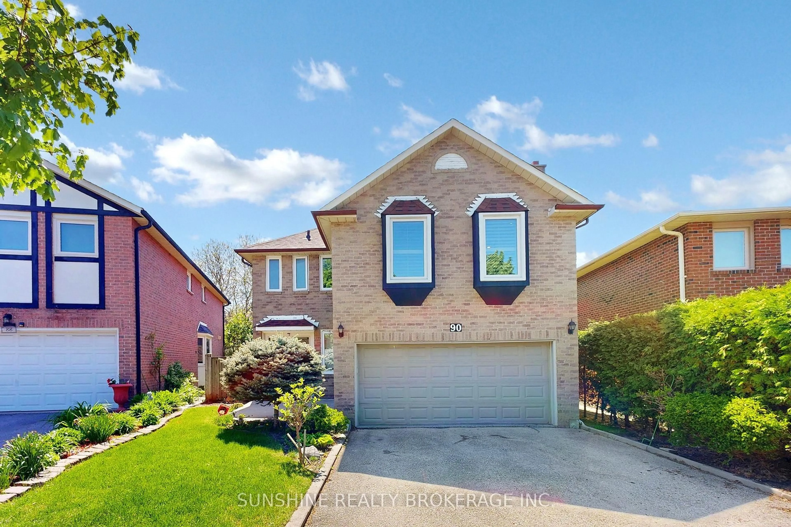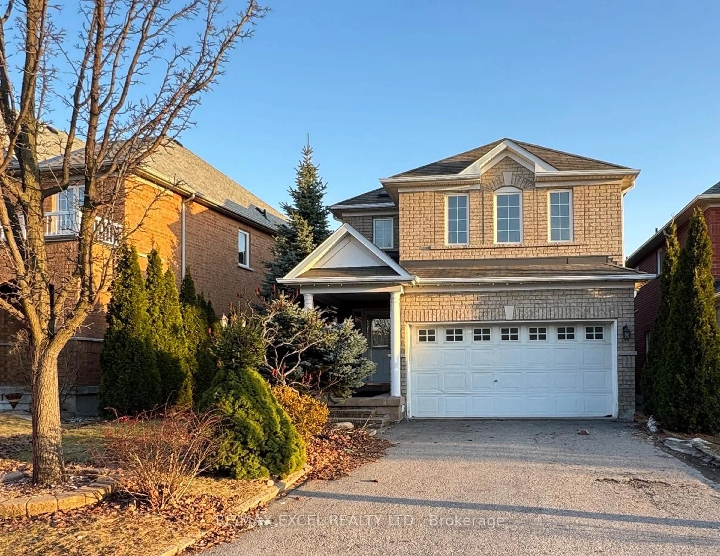A Home That Grows With You Room for Everyone, Inside and Out! Welcome to your next chapter in this bright and spacious 4+2 bedroom, 4 bathroom family home, thoughtfully designed with comfort, flexibility, and room to grow. Whether you're raising young children or sharing space with extended family, this home offers the perfect blank slate to transform into a space everyone will love. Situated on a beautifully landscaped lot in a quiet, family-friendly neighborhood, it features a built-in garage and double drivewayideal for multiple vehicles or guests. Inside, youll find a functional main floor laundry/mudroom with built-in shelving, a sink, and washer/dryer to help keep life organized. The heart of the home is a sun-filled kitchen with a cozy breakfast nook that opens to a welcoming family room with fireplaceperfect for making memories together. Entertain easily in the large dining room and bright living area. Yes, YOU can host Thanksgiving this year and everyone can sleep over too! Upstairs, four generously sized bedrooms offer space and privacy for everyone. The primary suite features a walk-in closet, built-in storage, and a private ensuite. Two additional bathrooms upstairs ensure smoother mornings. The fully finished basement includes an open-concept living and kitchen area, private bedroom with closet, and a cold roomideal for in-laws, teens, guests, a gym, office, or creative retreat. Out back, relax in your own private oasis with a charming patio, mature trees, gardens, and vibrant bloomsperfect for BBQs, playtime, or quiet coffee mornings. This well-maintained home is move-in ready with strong potential to personalize and grow with your familys changing needs. Located near top-rated schools, parks, and public transit (YRT 91A, 91B, 391), and close to Hillcrest Mall, Richmond Heights Plaza, Bayview Ave, Major Mackenzie Dr, and Hwy 404. This is the home your family has been waiting forready for your personal touch!
Inclusions: Fridge, Stove, Dishwasher, Overhead Range Microwave, Washer and Dryer, Freezer in Basement, All Electric Light Fixtures, All Window Coverings
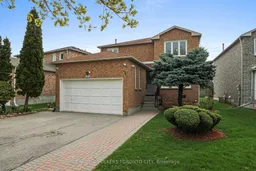 45
45

