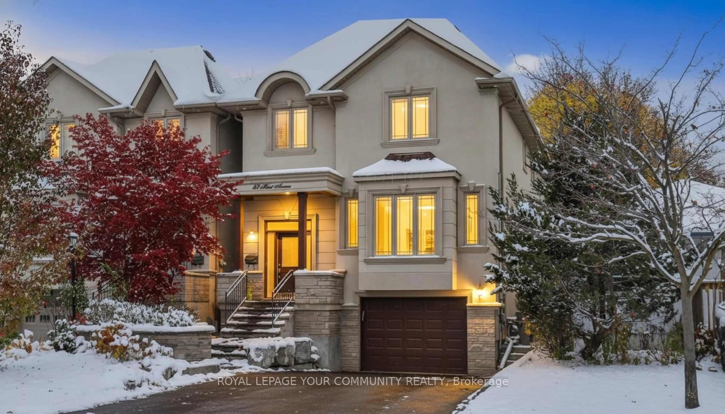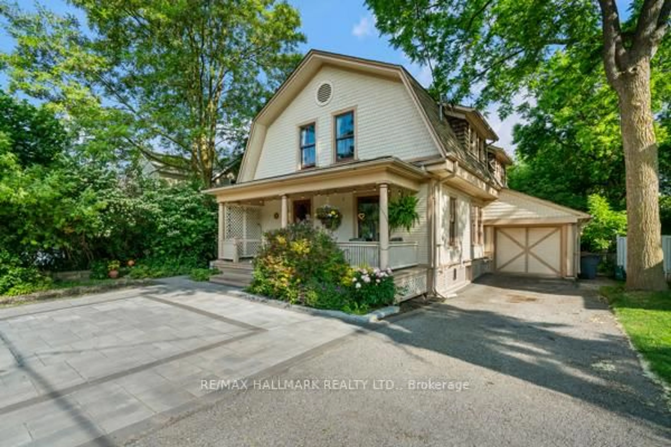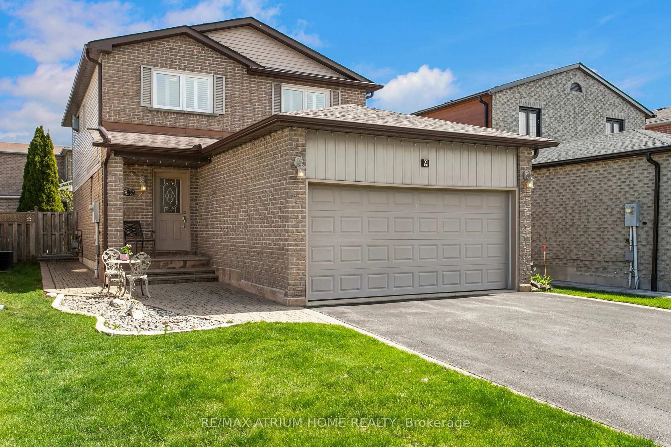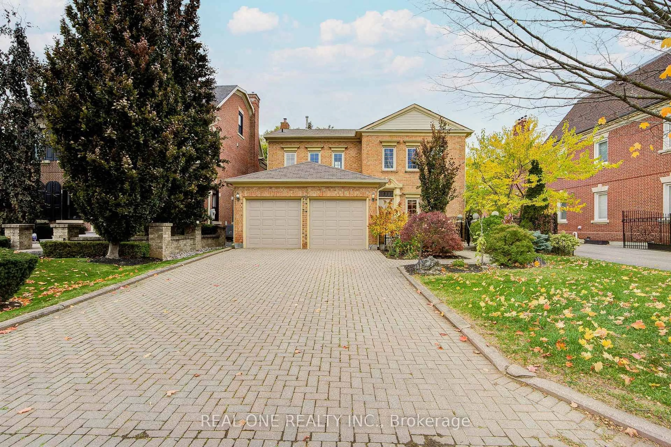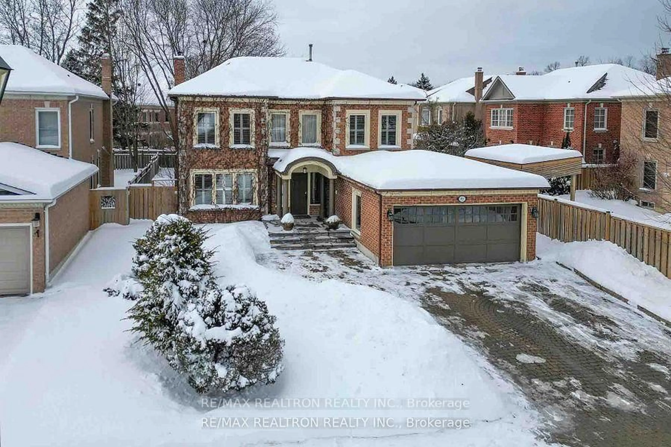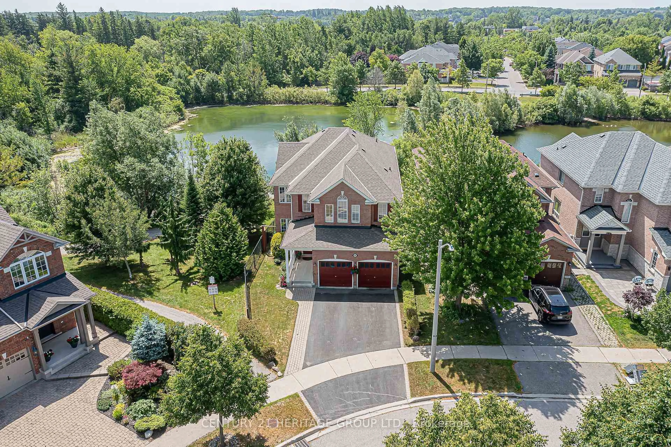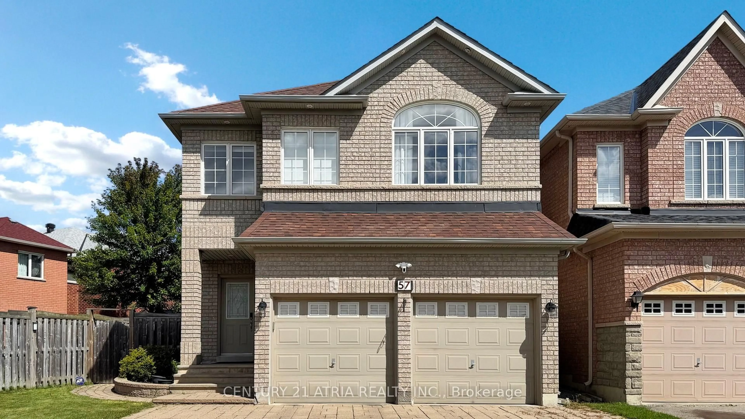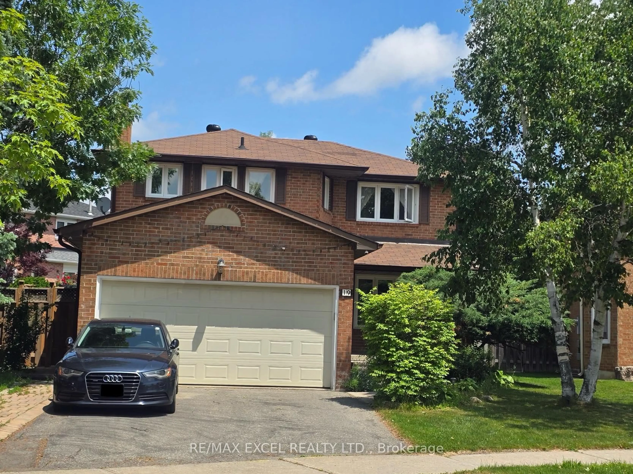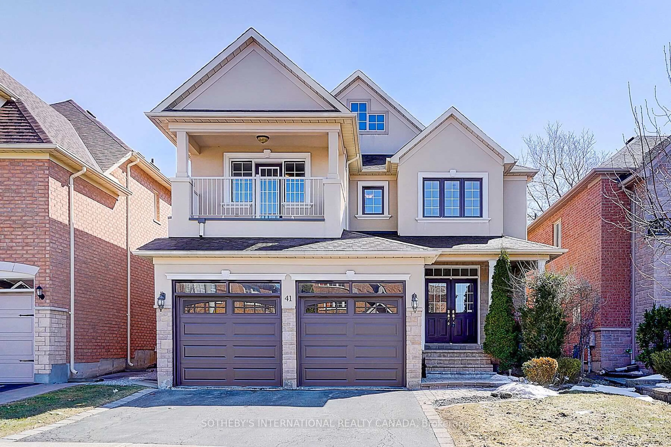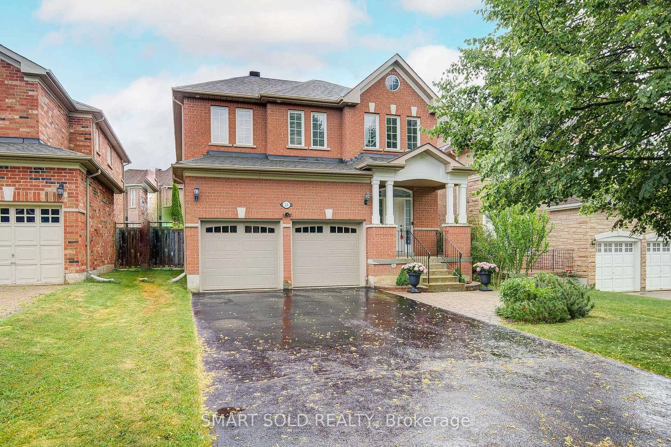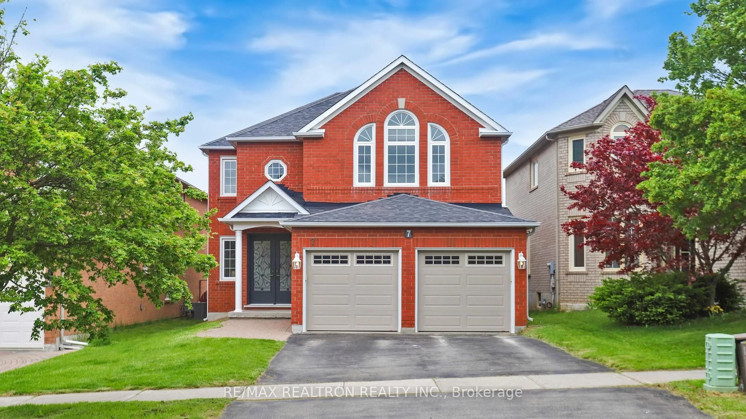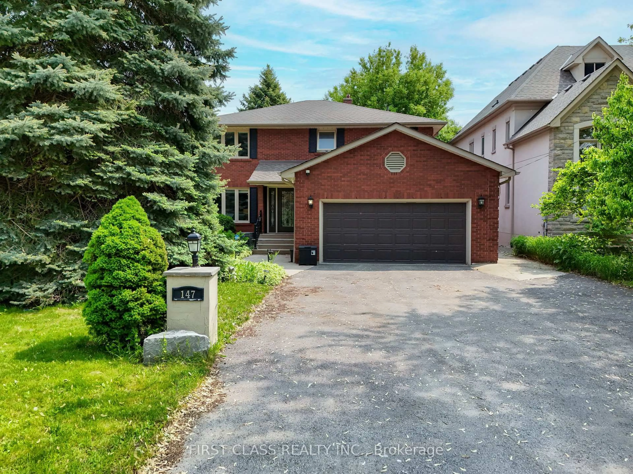Nestled on a rare 51x210 ft lot in one of Richmond Hills most sought-after neighborhoods, this incredibly spacious (nearly 4000 sqft total!) bungalow presents a unique canvas for homeowners. Absolutely meticulous home cared for by original owners Whether you're looking to move in or perhaps add your own touch, the possibilities here are endless.The oversized south facing backyard offers ample room for entertaining, gardening, or future extensions, making it perfect for those who crave space and serenity in a well-established community. Renowned for its natural beauty and family-friendly vibe, Mill Pond places you steps from picturesque trails, vibrant parks, and top-rated schools, including St. Theresa of Lisieux and Alexander Mackenzie (International Baccalaureate).Inside, the home welcomes you with a soaring 11-foot foyer ceiling and a smart layout that includes three main-floor bedrooms, three bathrooms, and a sun-filled living/dining area with hardwood flooring. Downstairs, the finished basement (with separate entrance) is super bright! The large rec room does not feel like a basement! A second kitchen, a 3-piece bath, and generous storage space, including a cold cellar complete the lower level. A detached 2-car garage and driveway with parking for six make this home practical for extended families and in-laws.
Inclusions: All electrical light fixtures, all appliances, all window coverings.
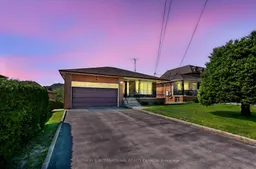 34
34

