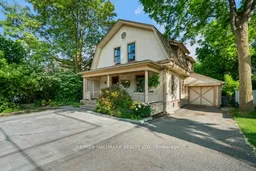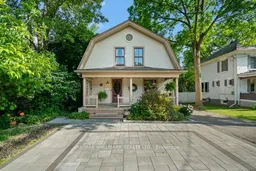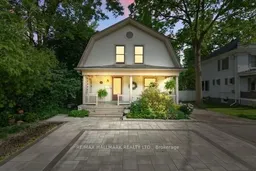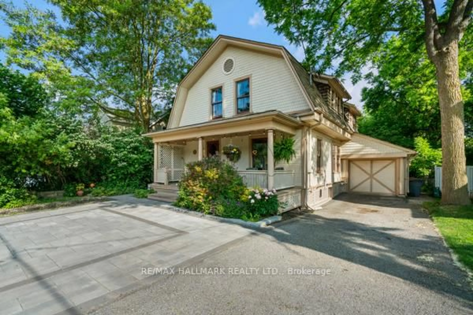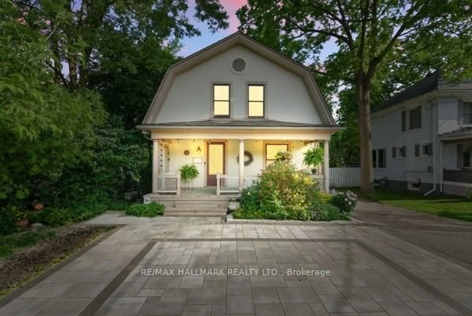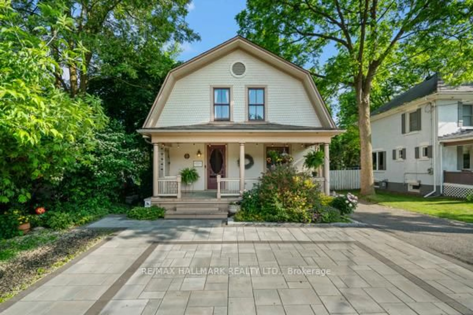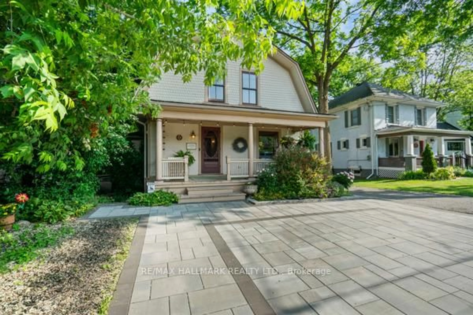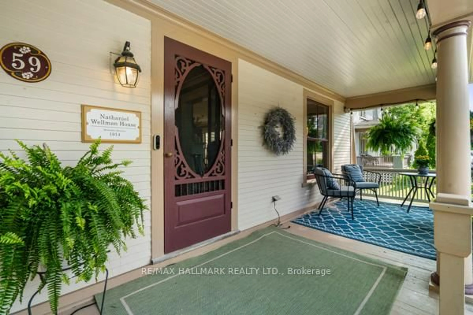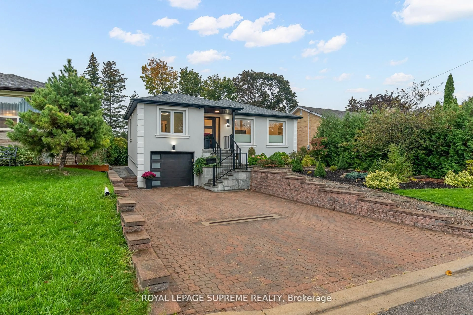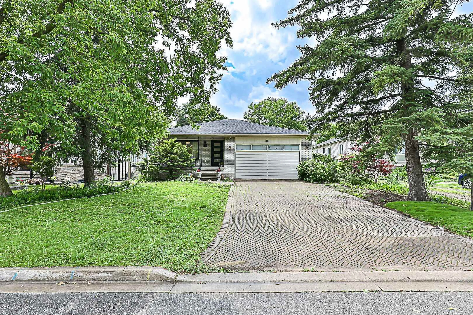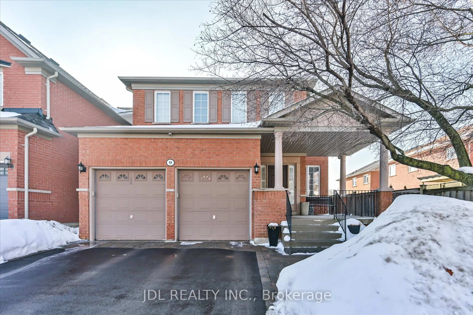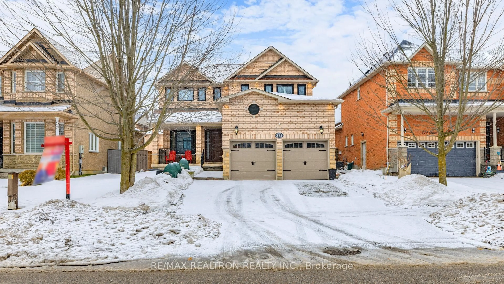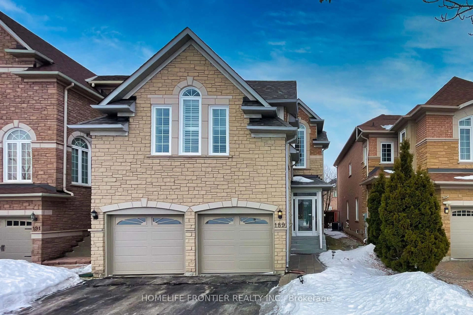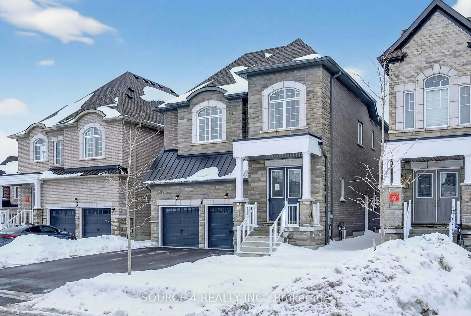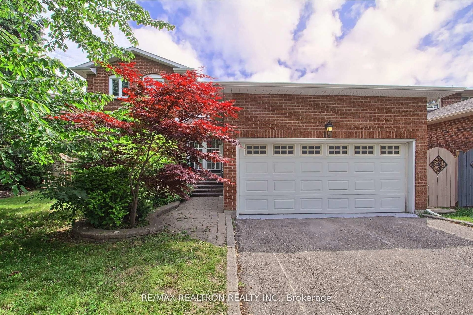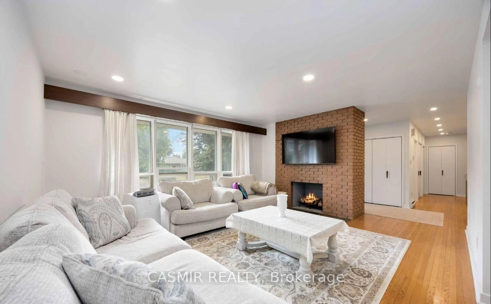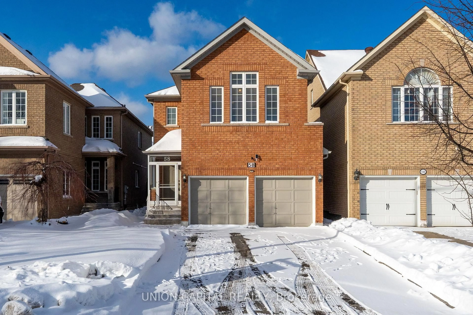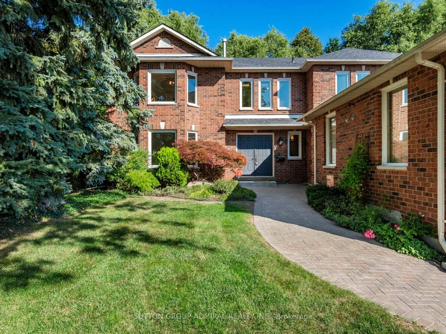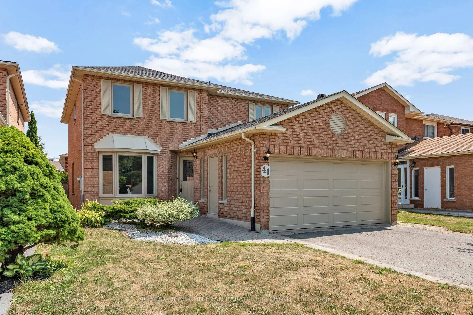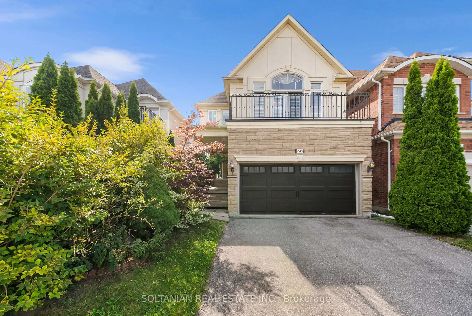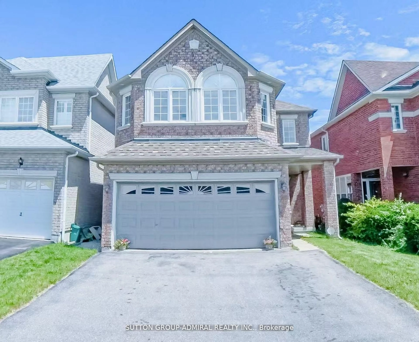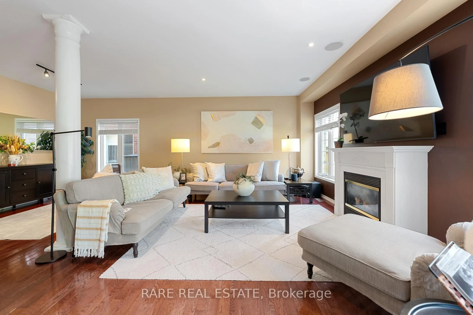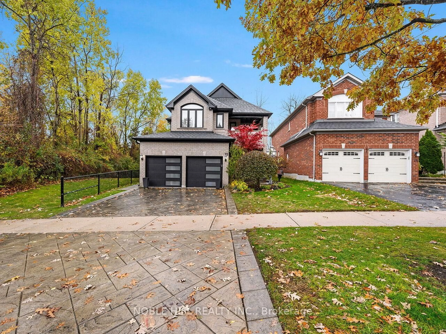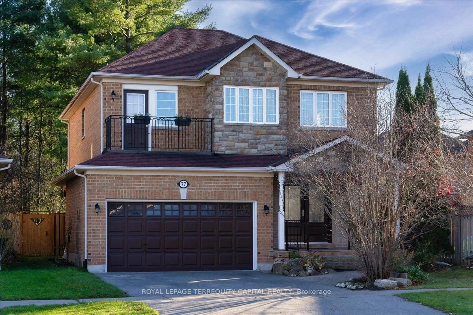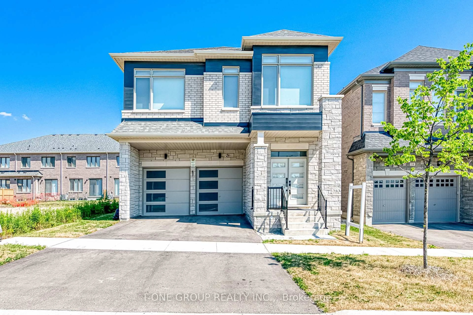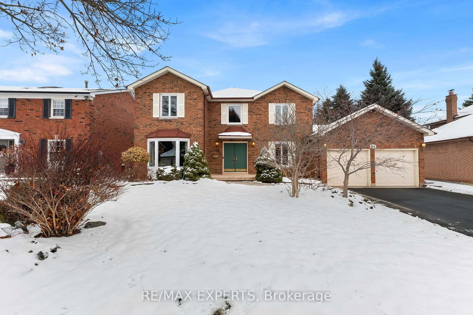59 Centre St, Richmond Hill, Ontario L4C 3P6
Contact us about this property
Highlights
Estimated valueThis is the price Wahi expects this property to sell for.
The calculation is powered by our Instant Home Value Estimate, which uses current market and property price trends to estimate your home’s value with a 90% accuracy rate.Not available
Price/Sqft$673/sqft
Monthly cost
Open Calculator
Description
Welcome to This Most lovely Family Home. Completely Gutted, Renovated and Loaded with Charm and Character. Situated on one of the Nicest Streets in the Millpond. Large Treed, Fenced, Landscaped and Private Lot. Home is Deceptively Large. Absolutely Stunning Age Replicated Trim Work Throughout. Lovely Covered Front Porch. Gleaming Solid Oak Strip Hardwood Flooring on the Main Level with Ceramics in the Kitchen. Smooth Nine Foot Ceilings with Pot Lighting on Main Level. Gas Fireplace in the Lr/Dr Combination. Two Family Room Areas. Double Sided Gas Fireplace in the Kitchen and Den. Family Size Kitchen with Breakfast Bar/Island and Granite Counters. Built in Gas Cooktop. Serene Fully Glassed Sunroom Across the Back of the Home with a Powder Room and Direct Access to the Garage. Separate Side Entrance to the Basement. Potential In Law Suite. An Absolute Must See Backyard with Huge Deck, BBQ Gas Line, Garden Shed, Privacy and Self Cleaning Hot Tub. Large Primary Bedroom with Walk In Closet and Spacious Ensuite with Soaker Tub and Separate Glass Shower. Pine Plank Flooring in Two Bedrooms. Laundry Chute, Lighted Closets, Pocket Doors, 200 Amp Service, Etc Etc, and All of This Within an Easy Walk to the Mill Pond or Yonge St with its Transit, Shopping, Restaurants and Performing Arts Centre. Open House Saturday and Sunday from 2.00 to 4.00 (21st and 22nd)
Property Details
Interior
Features
2nd Floor
4th Br
3.7 x 2.5hardwood floor / B/I Desk
Primary
4.7 x 3.7Broadloom / W/I Closet / 4 Pc Ensuite
2nd Br
3.9 x 2.9Broadloom / Double Closet
3rd Br
2.9 x 2.9hardwood floor / Pot Lights
Exterior
Features
Parking
Garage spaces 1
Garage type Attached
Other parking spaces 3
Total parking spaces 4
Property History
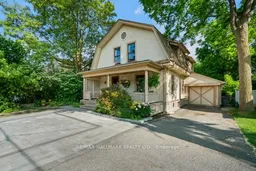 49
49