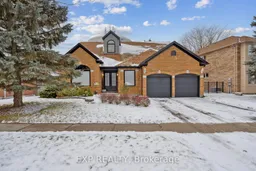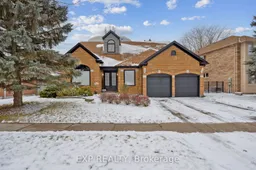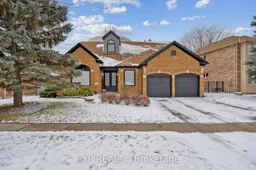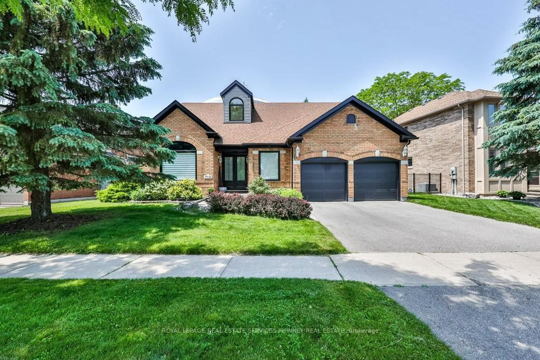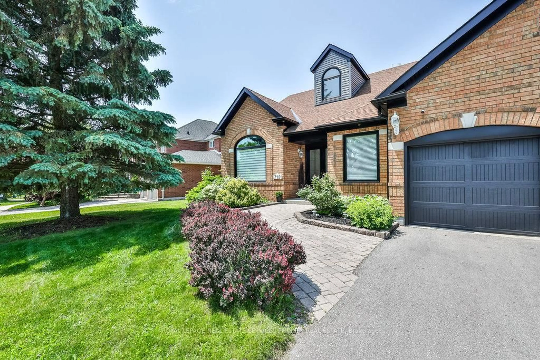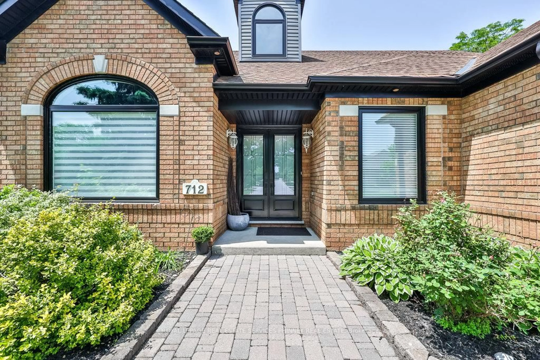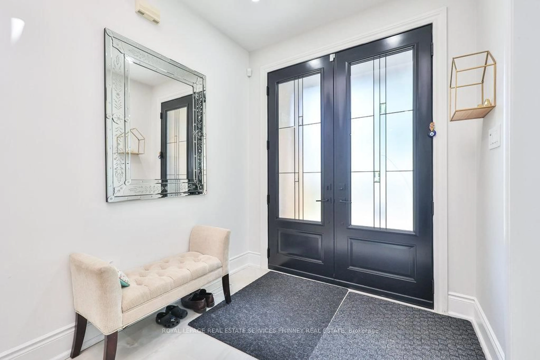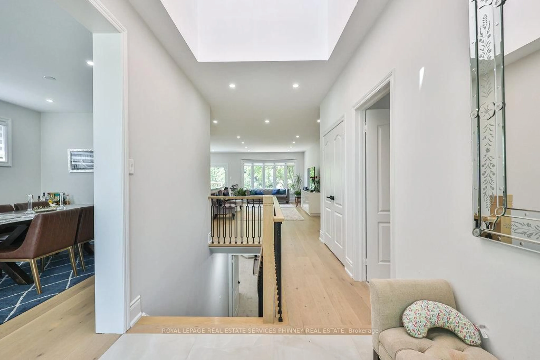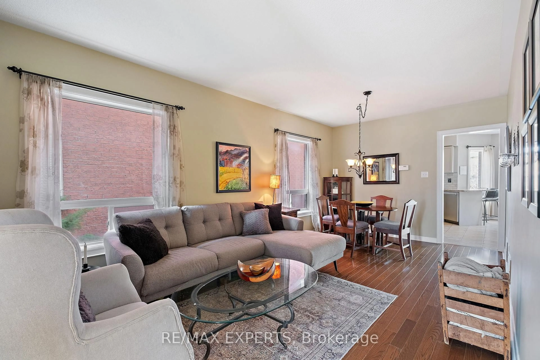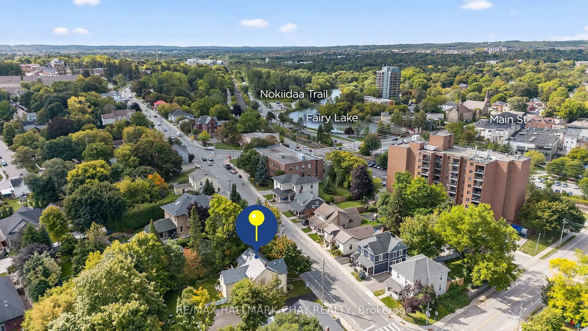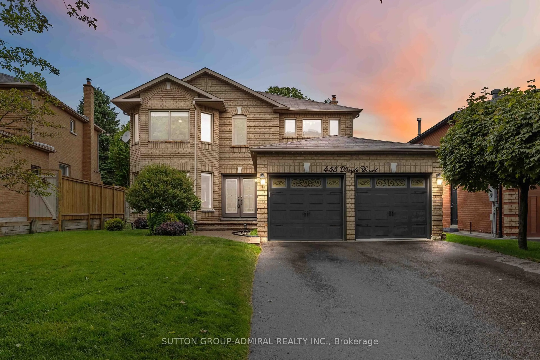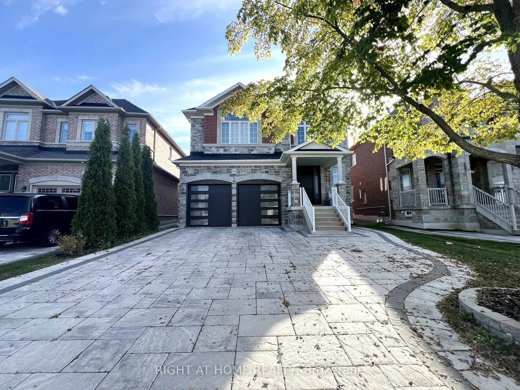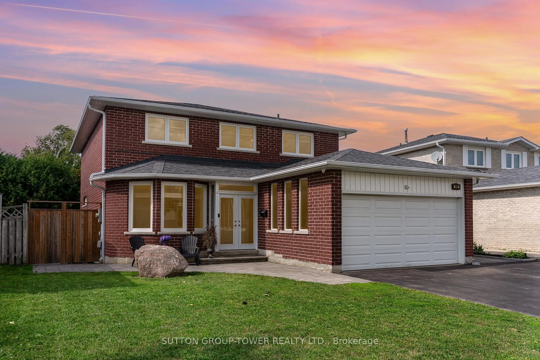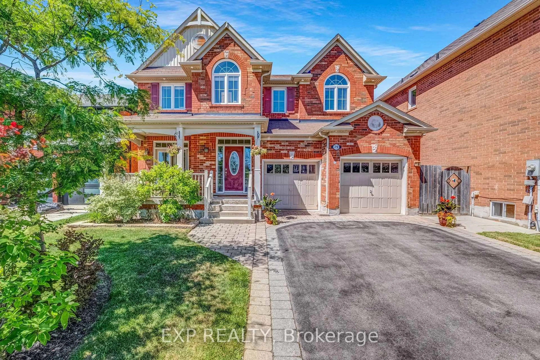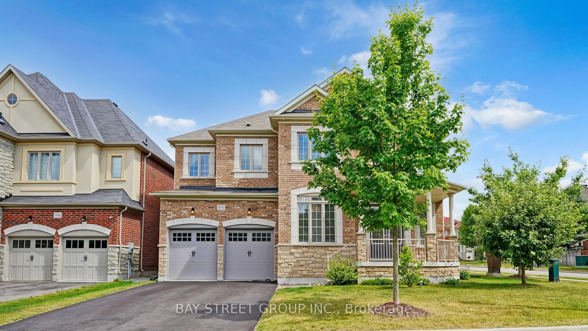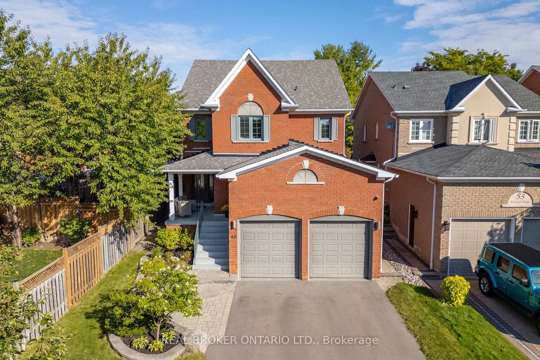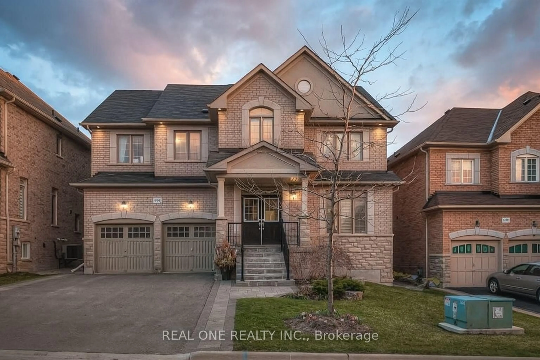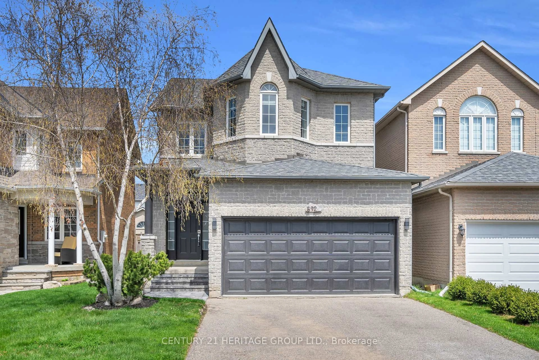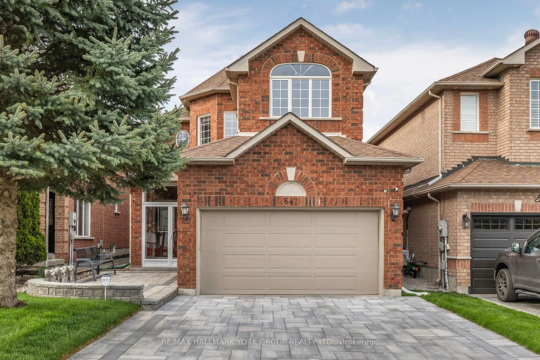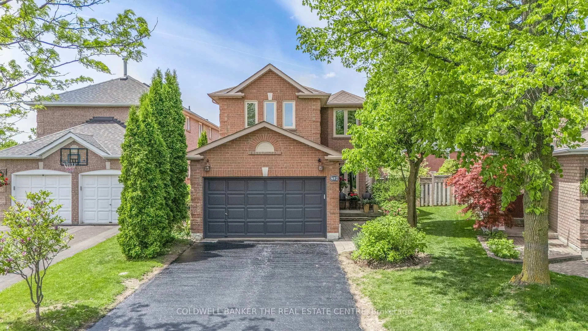712 Foxcroft Blvd, Newmarket, Ontario L3X 1N2
Contact us about this property
Highlights
Estimated valueThis is the price Wahi expects this property to sell for.
The calculation is powered by our Instant Home Value Estimate, which uses current market and property price trends to estimate your home’s value with a 90% accuracy rate.Not available
Price/Sqft$787/sqft
Monthly cost
Open Calculator

Curious about what homes are selling for in this area?
Get a report on comparable homes with helpful insights and trends.
+35
Properties sold*
$1.1M
Median sold price*
*Based on last 30 days
Description
Welcome to 712 Foxcroft Blvd. This beautifully and tastefully renovated bungalow features great luxurious finishes that will satisfy the toughest critics. Renovated in 2023 this beautiful home is in perfect move-in ready condition. This home is located in one of the most sought after communities of Newmarket. With a great lot that is perfect for indoor and outdoor living. This home features 9 and 10 foot ceilings with lots of natural lights. This home has so many great features and is a must-see! A second kitchen in the basement is another great feature of the home and offers the potential for an in-lay suite as well. The property is close to transit, hwy 404 and all the amenities and necessities. Don't miss out on this house and book your showing!
Property Details
Interior
Features
Main Floor
Living
7.25 x 3.8Combined W/Dining / hardwood floor / Pot Lights
Kitchen
7.3 x 3.1W/O To Deck / Breakfast Area / Centre Island
Family
6.35 x 3.9hardwood floor / Bay Window / Open Concept
Primary
5.5 x 4.0W/I Closet / 4 Pc Ensuite / hardwood floor
Exterior
Features
Parking
Garage spaces 2
Garage type Built-In
Other parking spaces 4
Total parking spaces 6
Property History
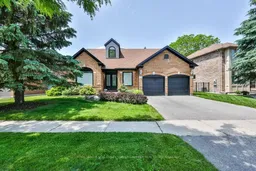 38
38