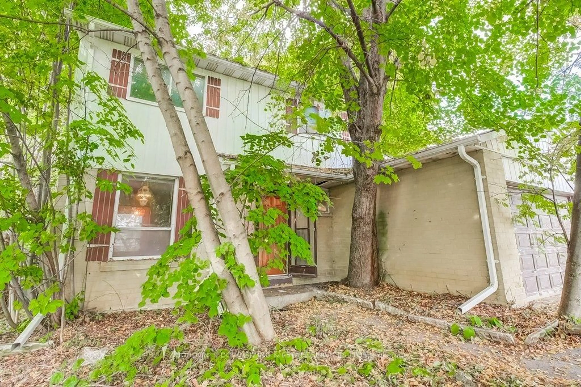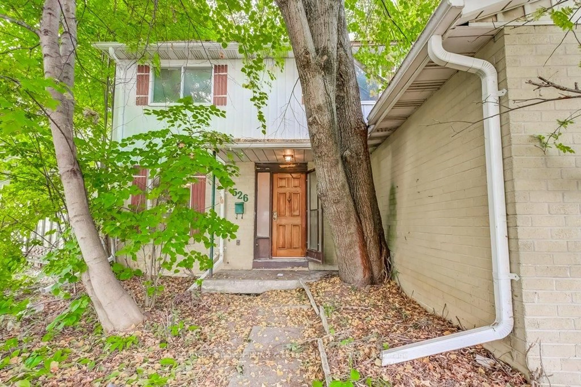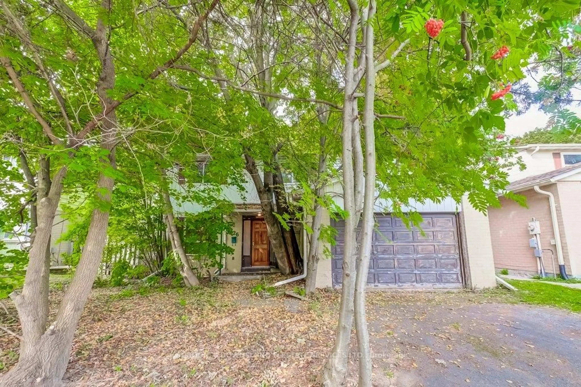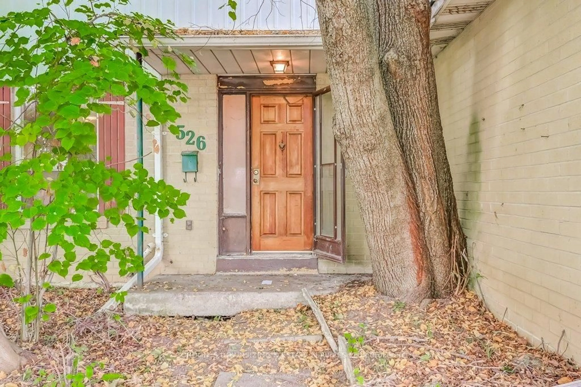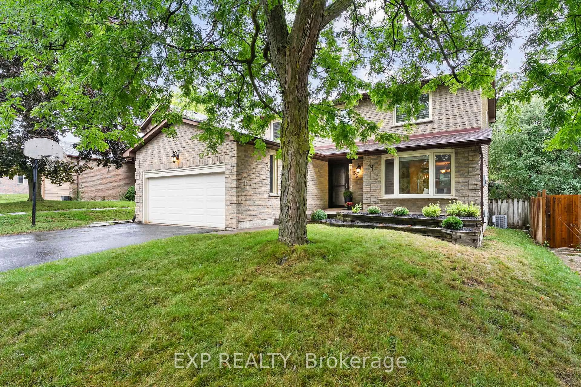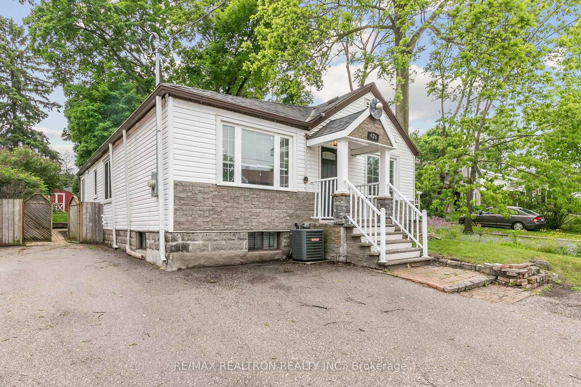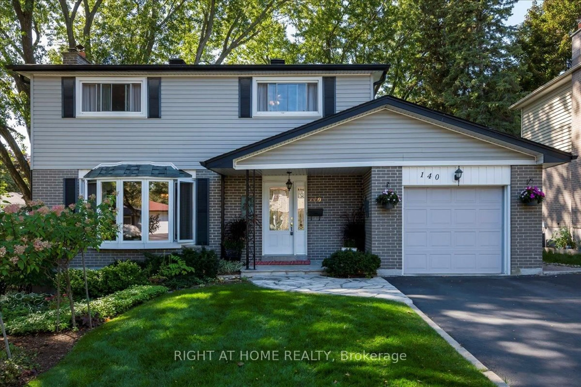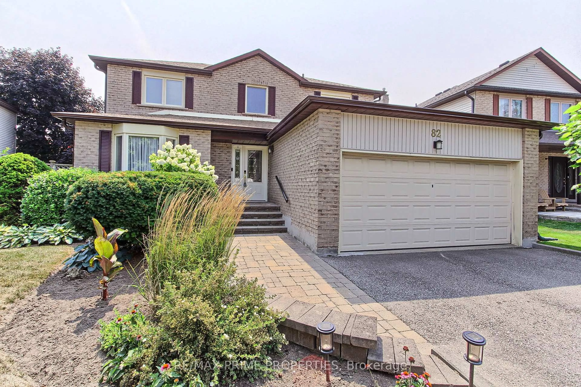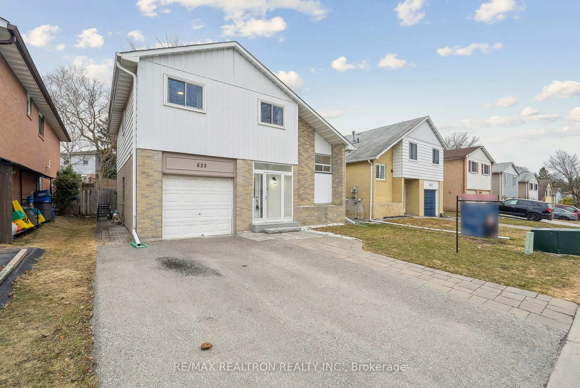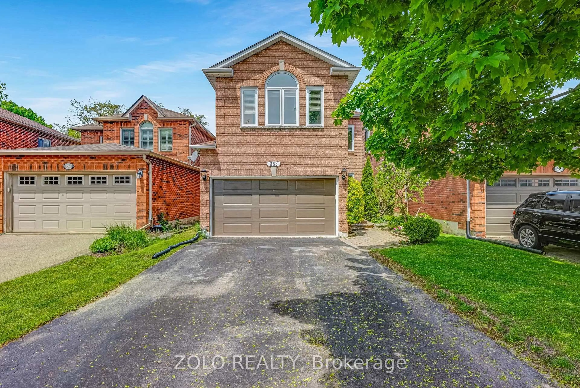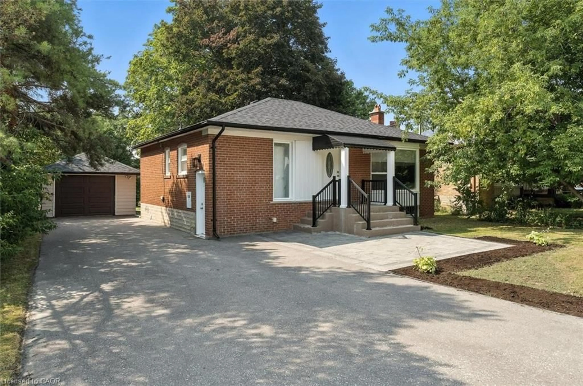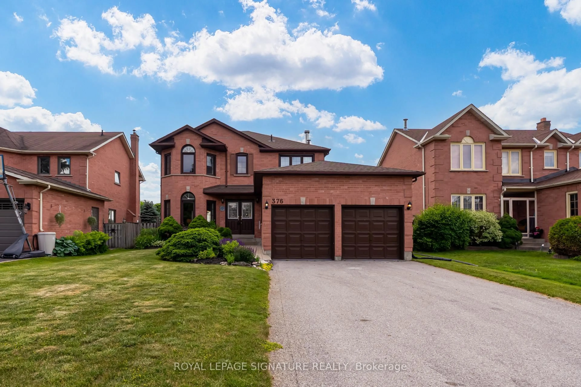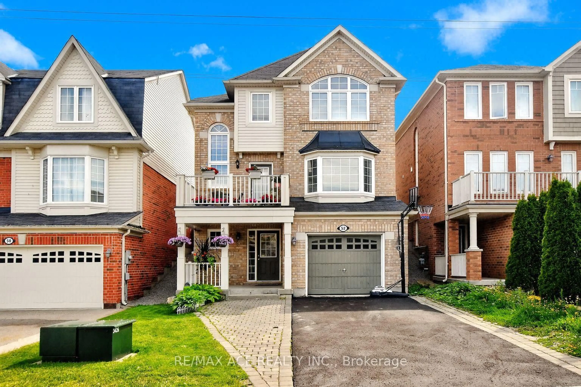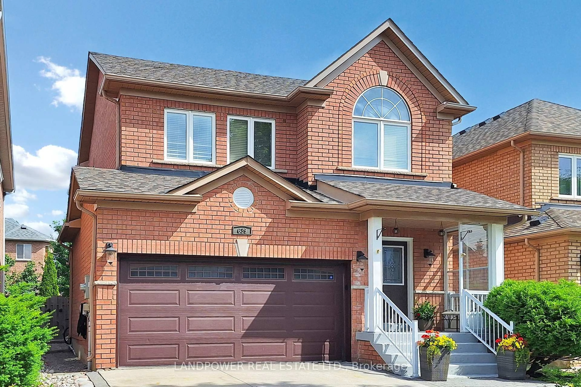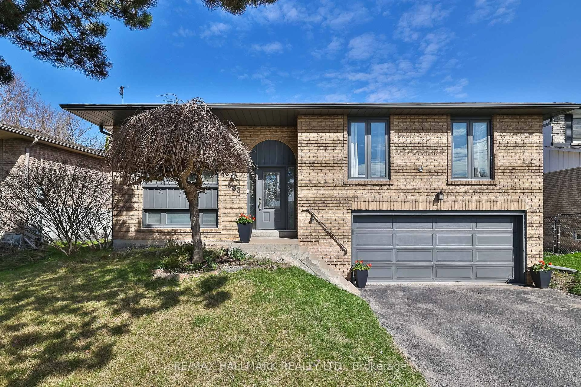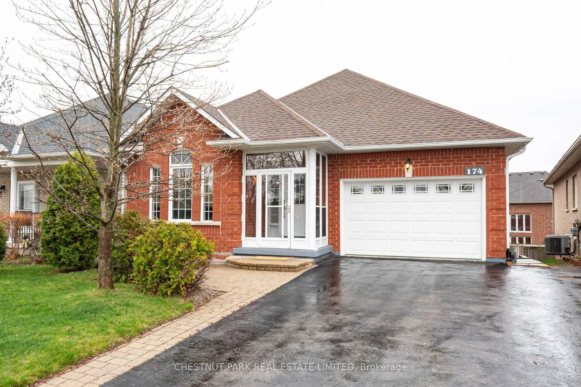526 Sandford St, Newmarket, Ontario L3Y 5E3
Contact us about this property
Highlights
Estimated valueThis is the price Wahi expects this property to sell for.
The calculation is powered by our Instant Home Value Estimate, which uses current market and property price trends to estimate your home’s value with a 90% accuracy rate.Not available
Price/Sqft$496/sqft
Monthly cost
Open Calculator

Curious about what homes are selling for in this area?
Get a report on comparable homes with helpful insights and trends.
+51
Properties sold*
$1.2M
Median sold price*
*Based on last 30 days
Description
Welcome to 526 Sandford Street, a charming two-storey home in one of Newmarket's established, family-friendly communities. Blending comfort, function, and location, this property is ideal for growing families or those seeking a quiet, connected lifestyle just moments from local amenities. Offering a functional two-storey layout with three bedrooms and three bathrooms, this home provides a smart and comfortable space for families, including a large primary bedroom with plenty of room to unwind. The finished basement features a 3-piece bathroom and a spacious rec room, offering excellent flexibility for a home office, playroom, or in-law suite conversion. Set on a large lot with a private, shaded backyard, the outdoor space is both usable and low-maintenance perfect for casual entertaining or relaxing weekends. Ideally located just minutes from shopping, local parks, and a scenic walking and biking trail, the home is also within walking distance of St. Paul Catholic School, making it a convenient choice for young families. 526 Sandford Street is a solid opportunity to own in a well-connected, family-friendly area of town. Home inspection available. Offers will be presented on October 7th.
Property Details
Interior
Features
Main Floor
Kitchen
4.21 x 2.82Dining
3.69 x 2.57Living
3.69 x 4.95Exterior
Features
Parking
Garage spaces 1
Garage type Attached
Other parking spaces 2
Total parking spaces 3
Property History
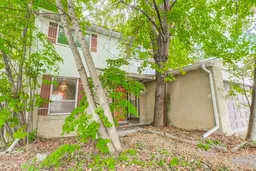 31
31