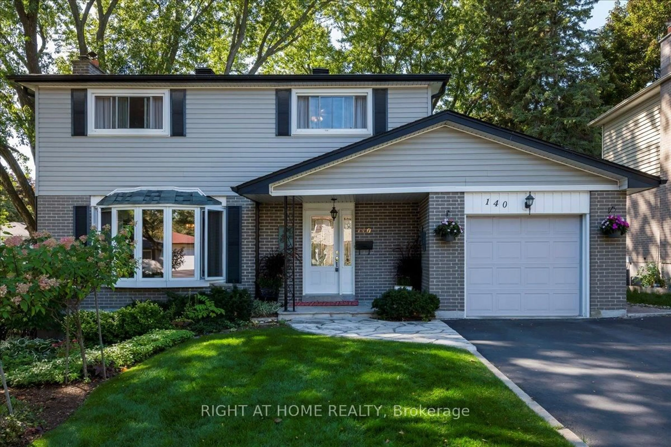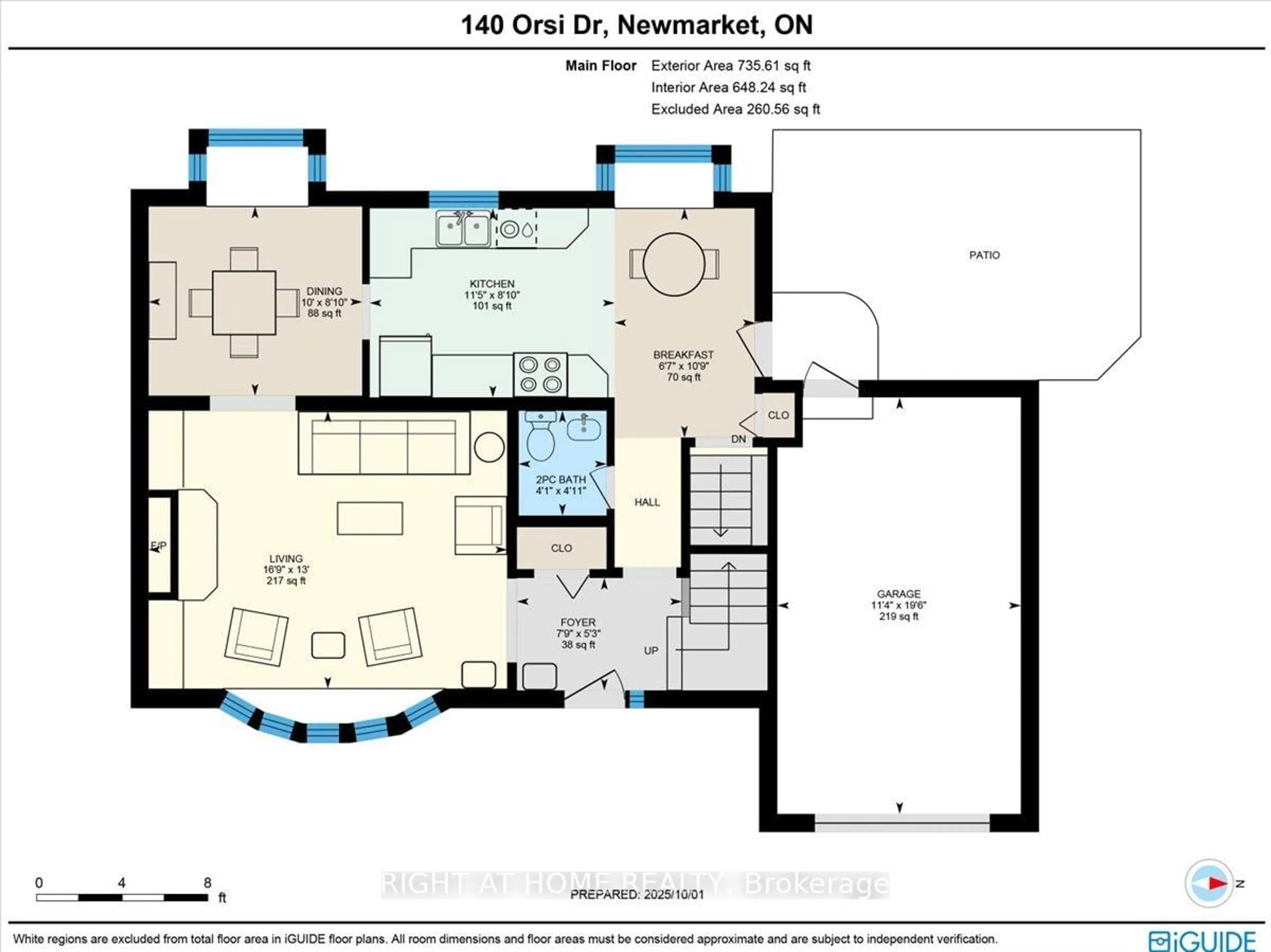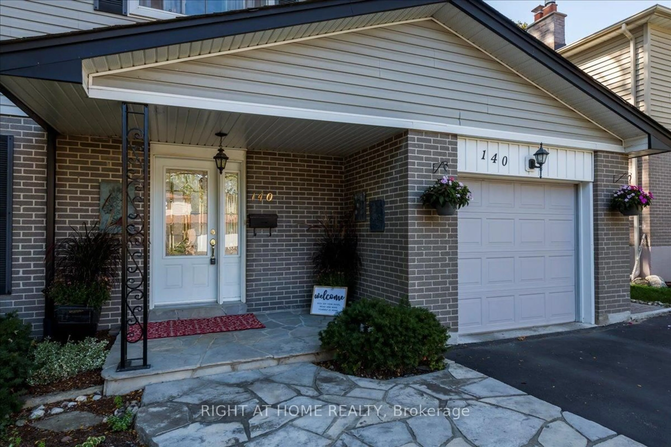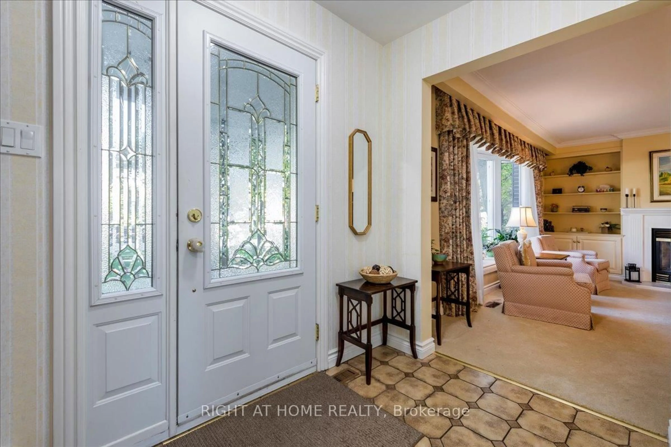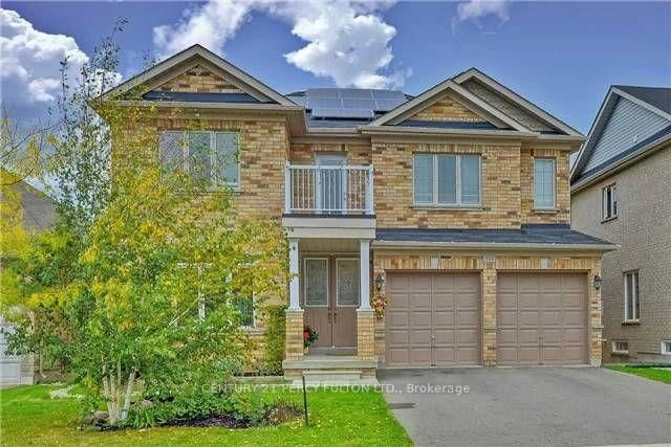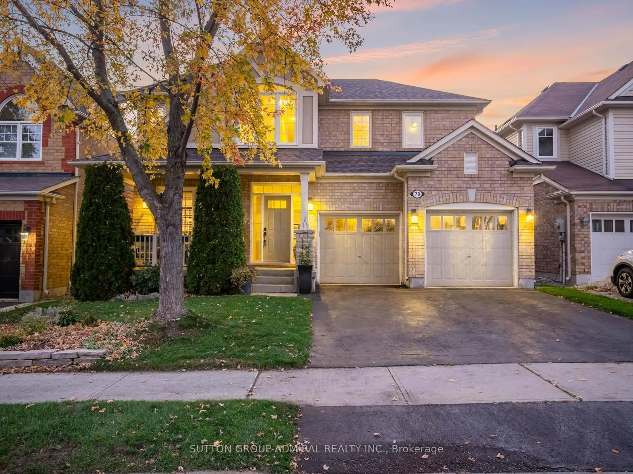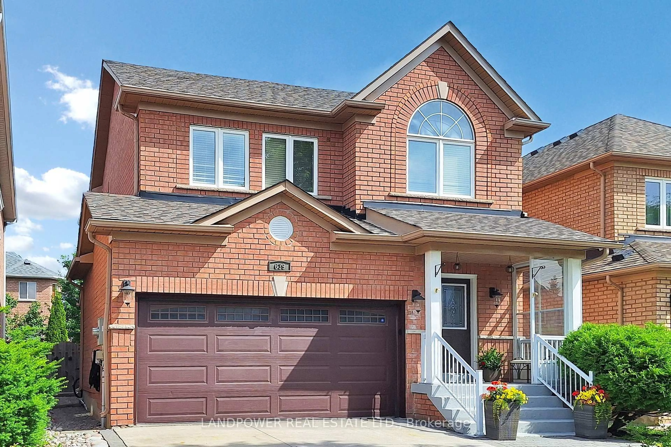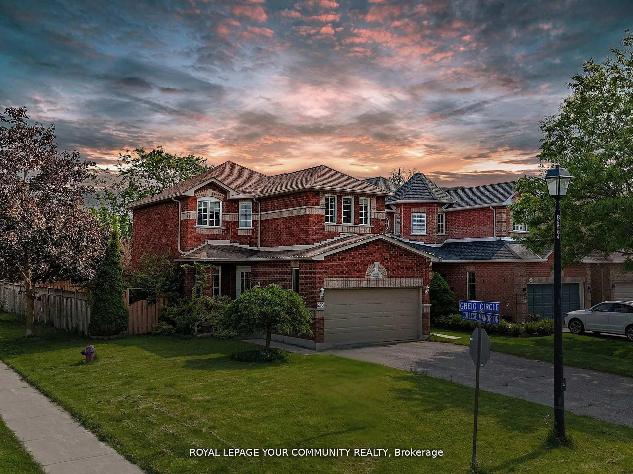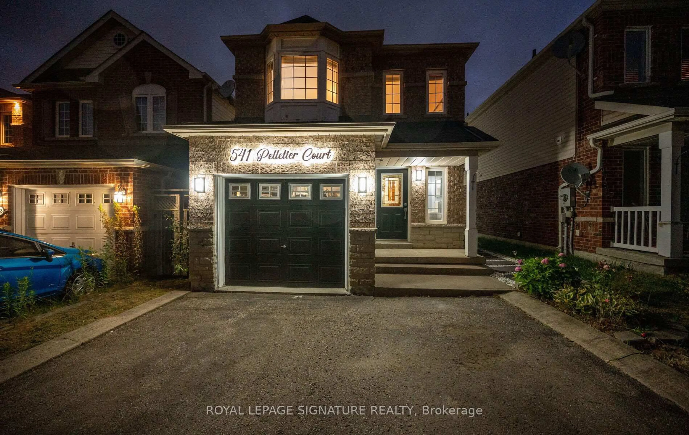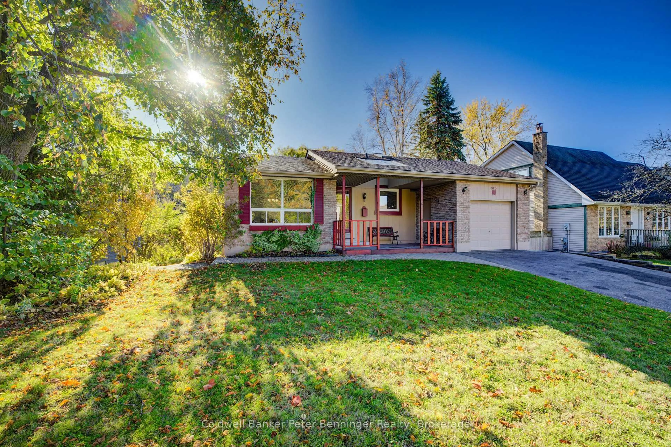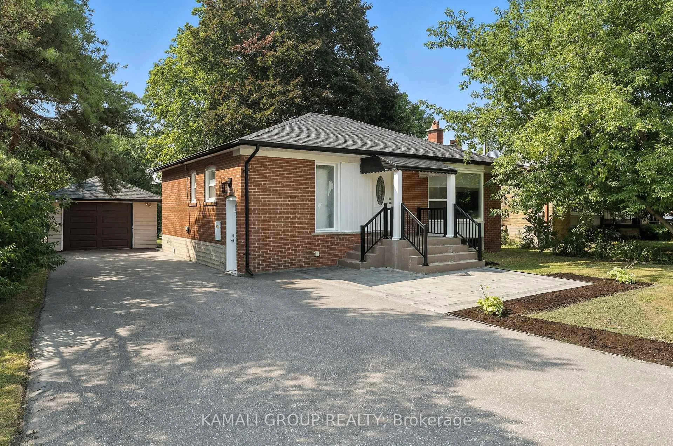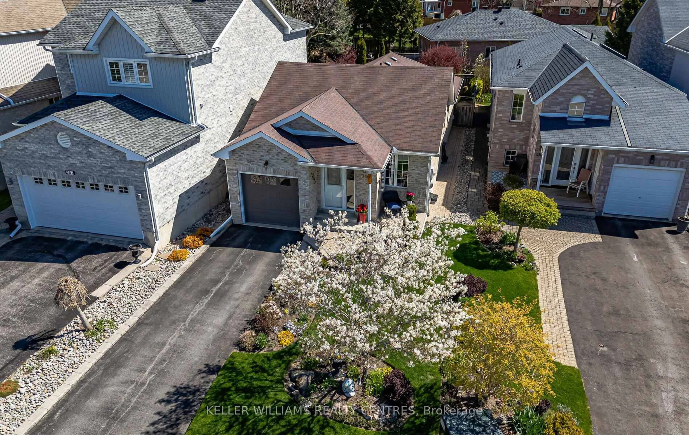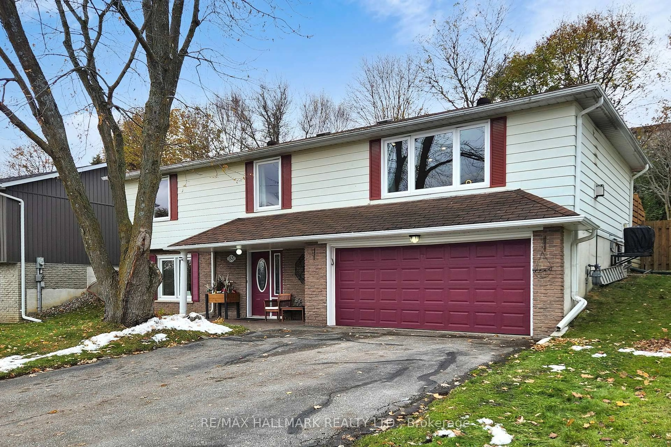140 Orsi Dr, Newmarket, Ontario L3Y 3H6
Contact us about this property
Highlights
Estimated valueThis is the price Wahi expects this property to sell for.
The calculation is powered by our Instant Home Value Estimate, which uses current market and property price trends to estimate your home’s value with a 90% accuracy rate.Not available
Price/Sqft$867/sqft
Monthly cost
Open Calculator
Description
First time on the market! This 4-bedroom home has been lovingly maintained by the same family since it was built and is the last original owner property on the street. Located on a quiet, mature street, the home offers a fully fenced yard, award-winning perennial gardens, landscaped grounds, and multiple outdoor living areas including a back patio, a lower patio with bubbling rock water feature, and a pergola swing beside the garden shed. Inside, pride of ownership shows throughout. Features include large windows, two built-in gas fireplaces, a welcoming main living room, and a step back in time to 1970s lower level; ideal for gatherings or family fun. Conveniently situated within walking distance to schools, close to shopping and amenities, with easy highway access. Trails, parks, and recreation are all nearby, making this home a rare opportunity to own in a desirable neighbourhood. Listing agent is related to the seller.
Property Details
Interior
Features
Main Floor
Foyer
1.6 x 2.35Closet
Bathroom
1.49 x 1.252 Pc Bath / Pedestal Sink
Breakfast
1.99 x 3.26Greenhouse Window / Cedar Closet / W/O To Patio
Kitchen
3.49 x 2.69B/I Microwave / Window / Family Size Kitchen
Exterior
Features
Parking
Garage spaces 1
Garage type Attached
Other parking spaces 2
Total parking spaces 3
Property History
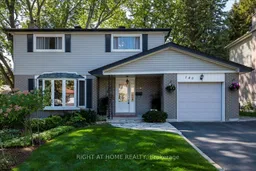 44
44
