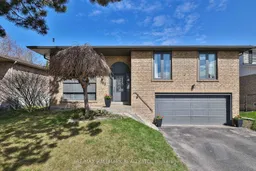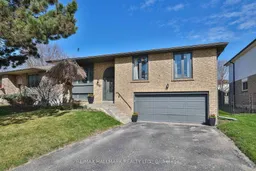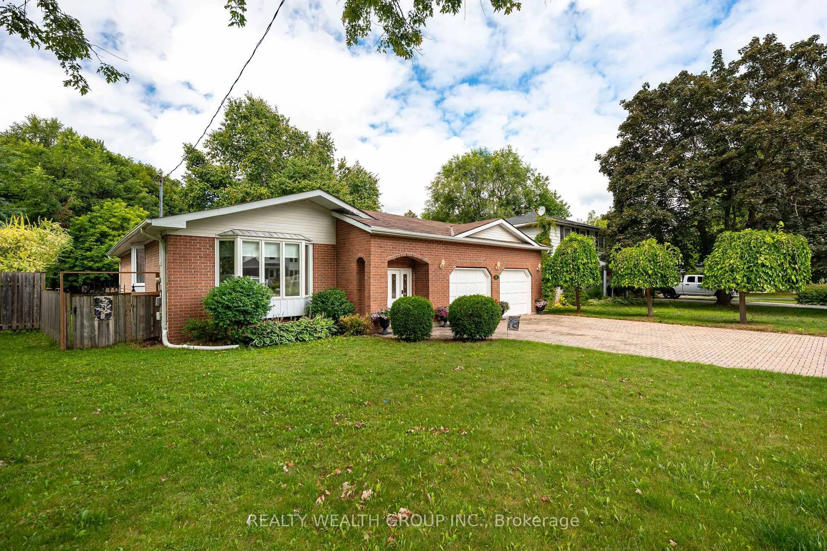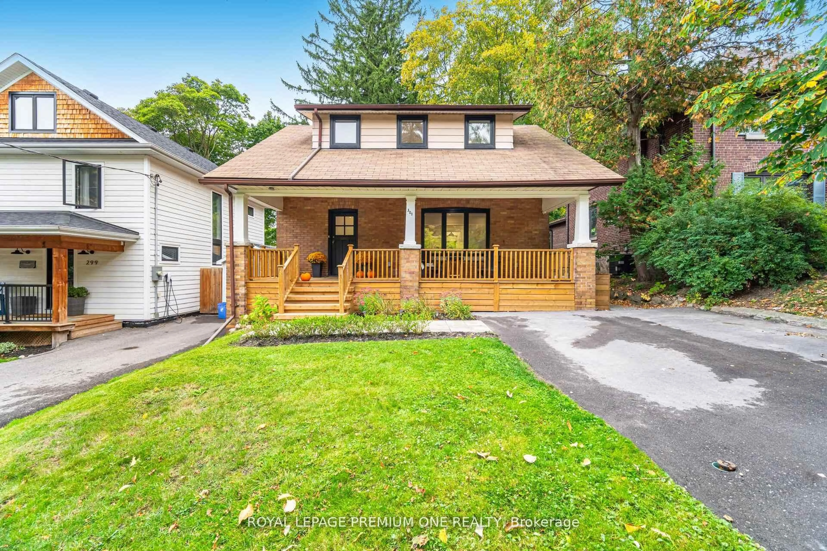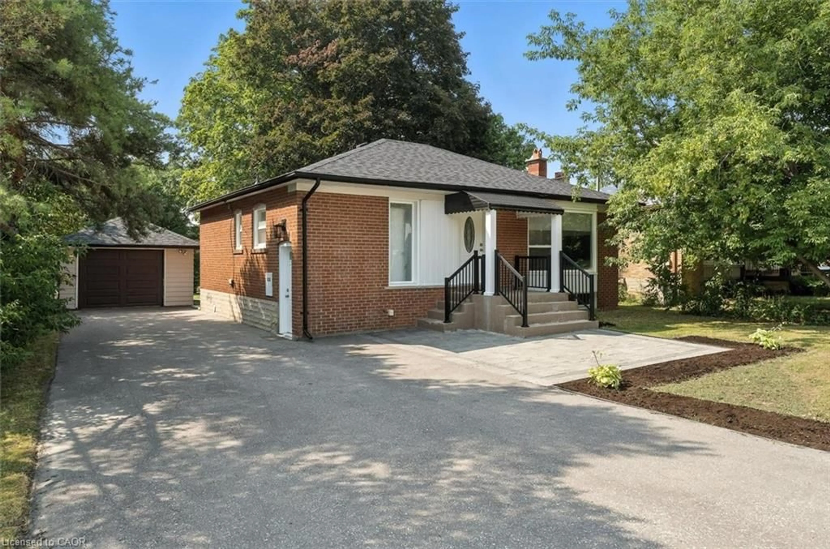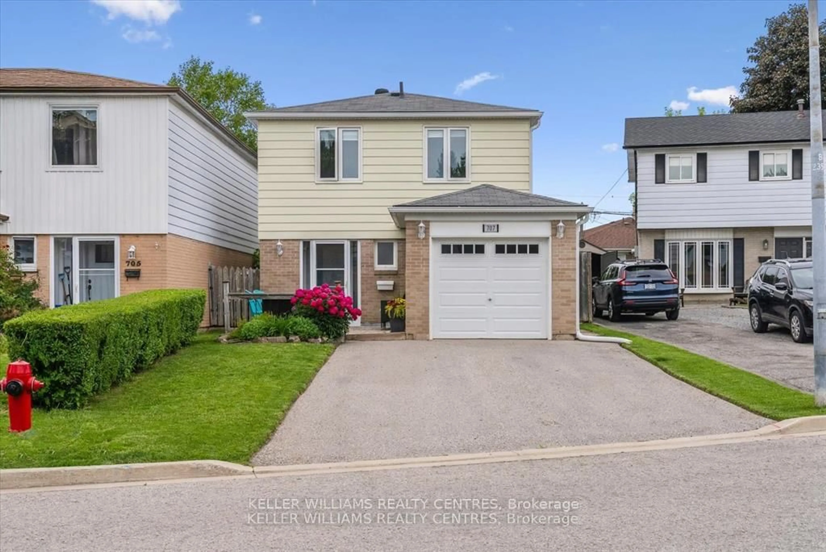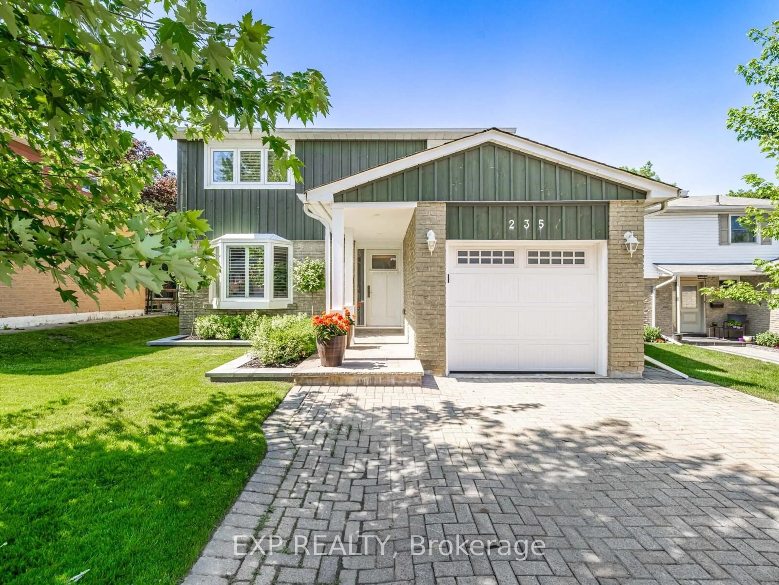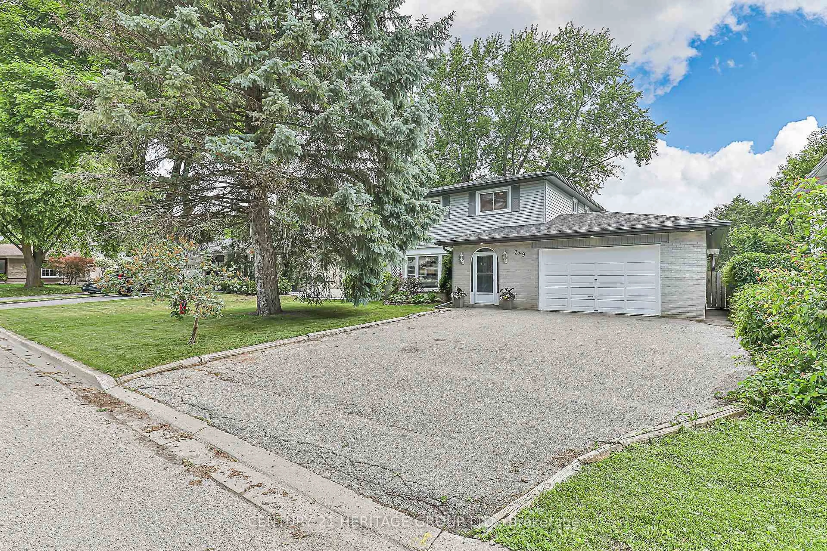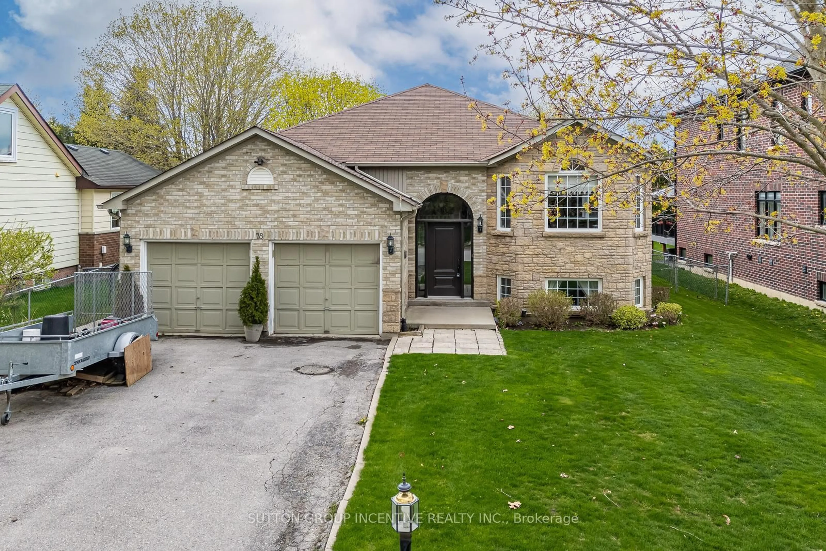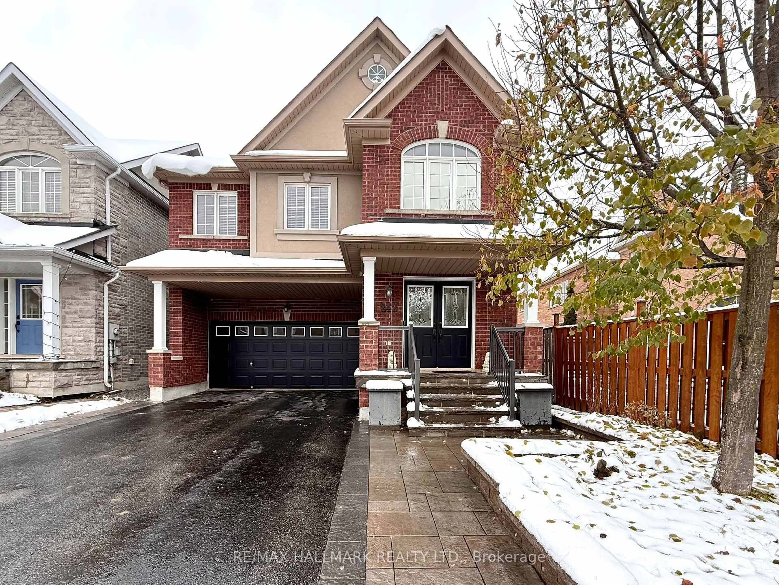Welcome to 583 Haines Road, a thoughtfully updated raised bungalow nestled on a generous 60-foot lot, surrounded by mature trees in one of Newmarkets most friendly and established neighbourhoods. This inviting home offers three spacious bedrooms on the main floor, a beautifully customized eat-in kitchen with brand-new appliances, and a walk-out to a fully fenced backyardperfect for enjoying your morning coffee, hosting weekend BBQs, or giving kids and pets a safe place to play. The open-concept living and dining area is filled with natural light and designed for both comfort and functionality, offering a bright, flexible layout ideal for everyday living or entertaining guests. The main bathroom has been fully renovated with a modern, elegant touch that elevates the space. Downstairs, the professionally finished basement includes a cozy fireplace, a sleek 3-piece bathroom with a separate shower, and plenty of room to create a guest suite, home office, or media space. A full double-car garage with interior access provides added convenience and storage. Ideally located just minutes from the Newmarket GO Station, commuting to Toronto and surrounding areas is a breeze. Outdoor lovers will enjoy easy access to the scenic Nokiidaa Trail for biking and walking, along with nearby Fairy Lake and Environmental Park. This is a home that blends thoughtful upgrades, warmth, and lifestyle in a location that truly offers it all.
Inclusions: Stainless Steel Fridge/ Freezer, Oven/ Stove, Built-in Dishwasher, Washer and Dryer, and All Electrical Light Fixtures. Water softener and Home Water Filter
