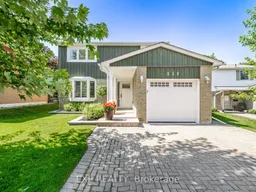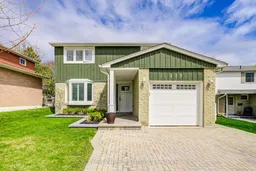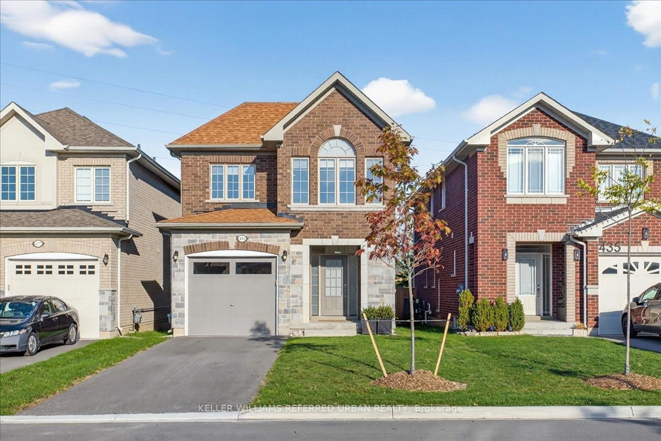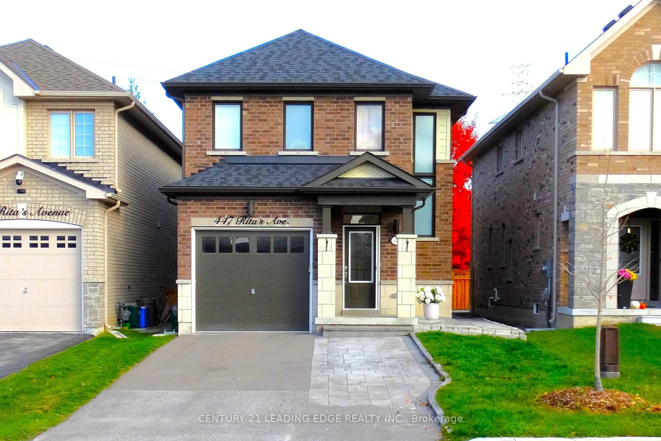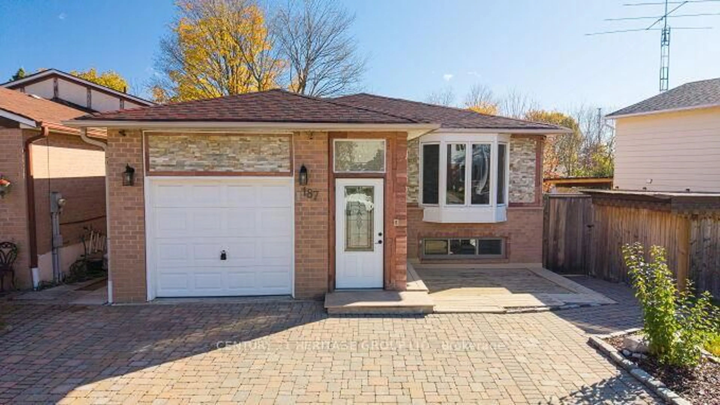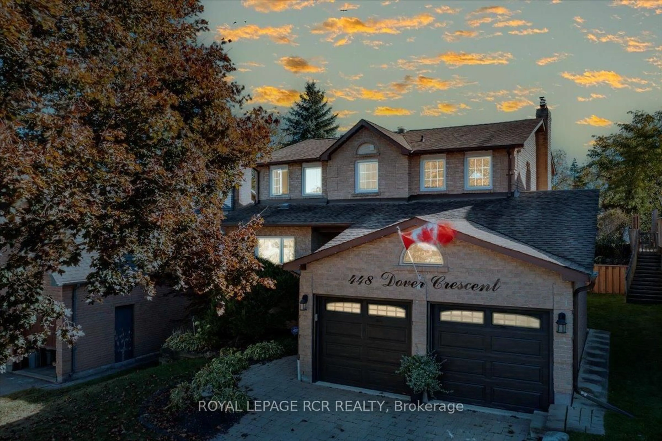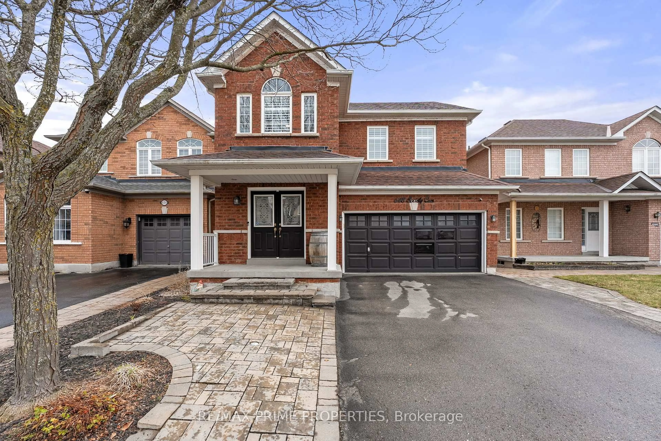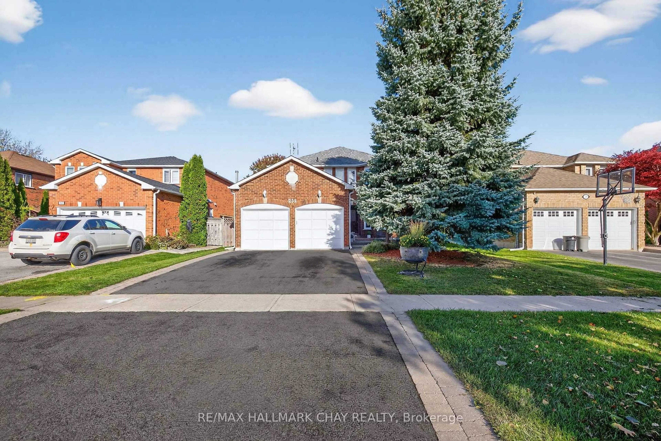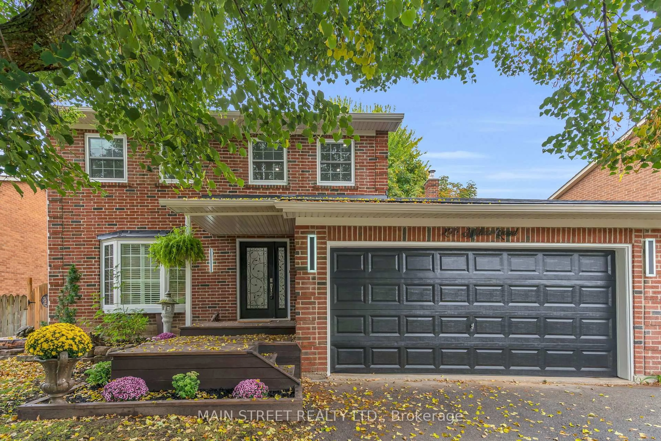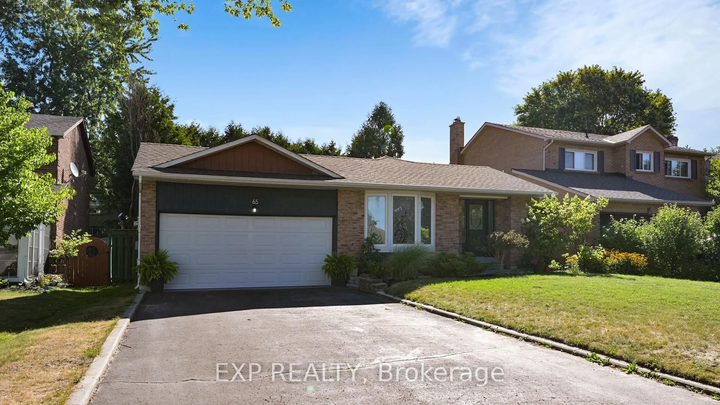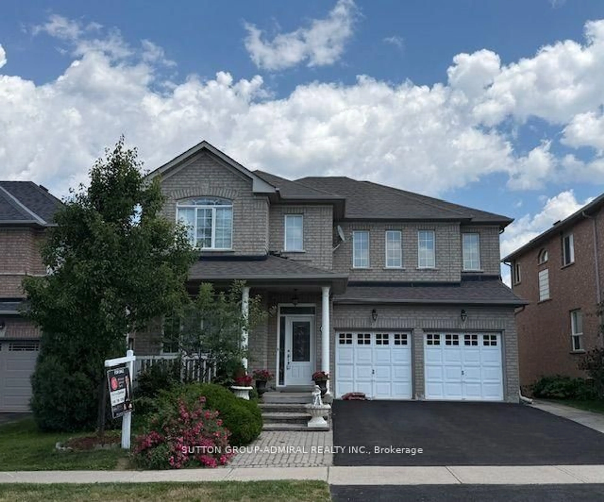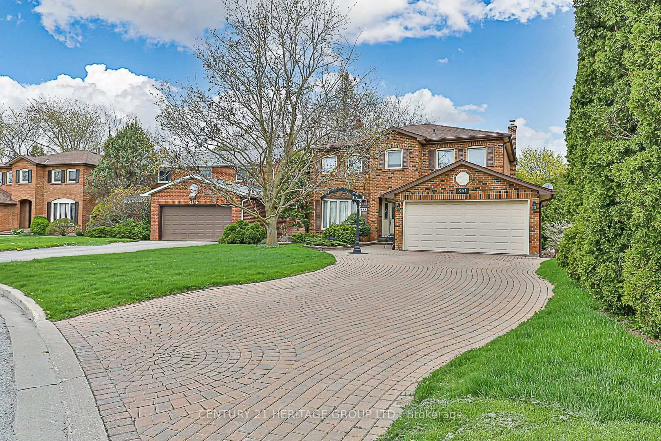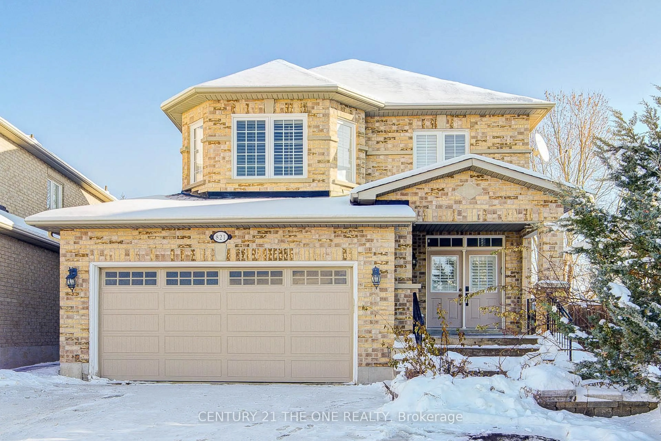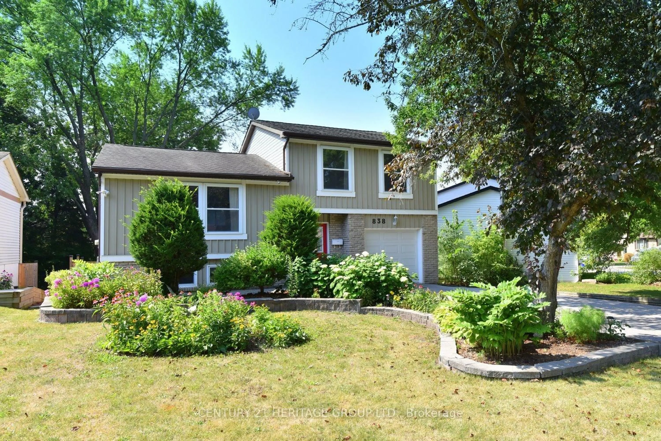Welcome to 235 Robinson Drive! A Stunning Renovated Home in the Heart of Newmarket. Step into style and comfort in this beautiful 4-bedroom, 2-bathroom detached home, perfectly situated in one of Newmarket's most desirable neighbourhoods. Thoughtfully updated and expanded with a 12x26 ft addition in 2018, this home offers a warm coastal feel. The heart of the home is the open-concept kitchen, featuring a large island with quartz countertops, a built-in wine fridge, and a dedicated coffee station, perfect for entertaining or family mornings. The spacious family room addition boasts vaulted ceilings, a stone fireplace mantel, and abundant natural light, creating a warm and inviting living space.Recent updates include a brand new staircase (2025), a sleek 4-piece bathroom renovation (2023), new flooring and fresh paint (2025), updated siding (2018), landscaping improvements (2024), an updated roof (2017), and furnace (2013). The finished basement offers even more space for a home office, gym, or recreation area. Ideally located within walking distance to Fairy Lake, Historic Main Street, Rogers Public School, and scenic parks and trails, this home combines urban convenience with outdoor lifestyle. Just move in and enjoy everything this turn-key home and vibrant community have to offer.
Inclusions: Stainless Steel Fridge, Stainless Steel Gas Stove, Stainless Steel Dishwasher, Wine Fridge, Washer/Dryer, All ELF's and All Window Coverings.
