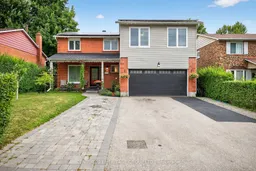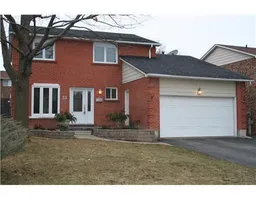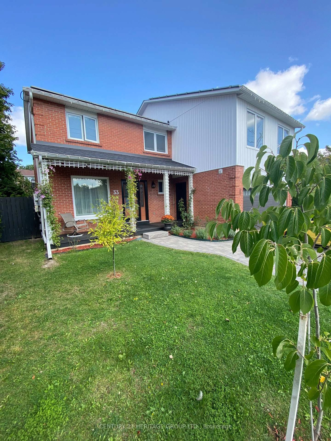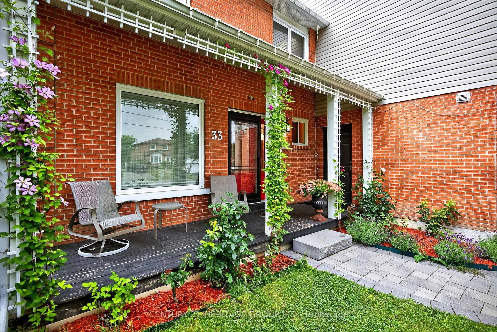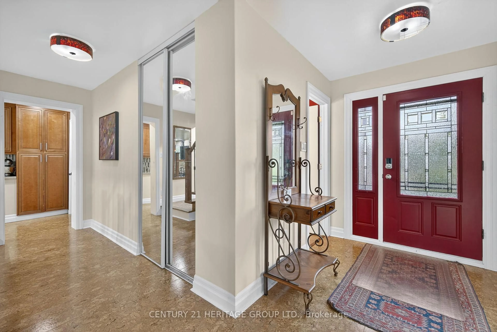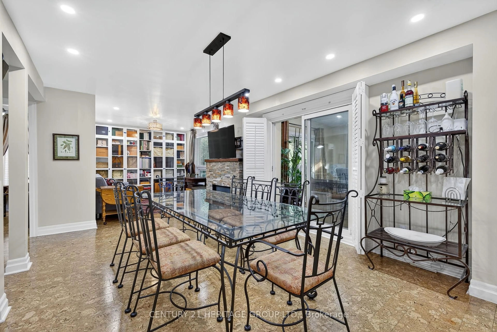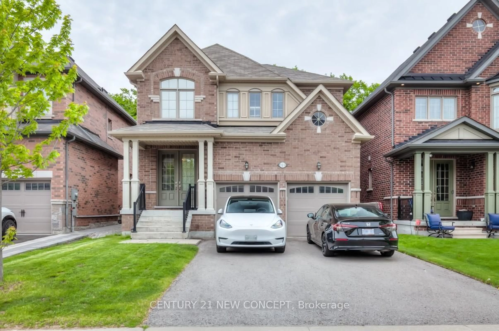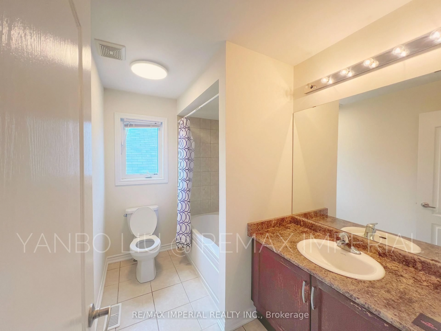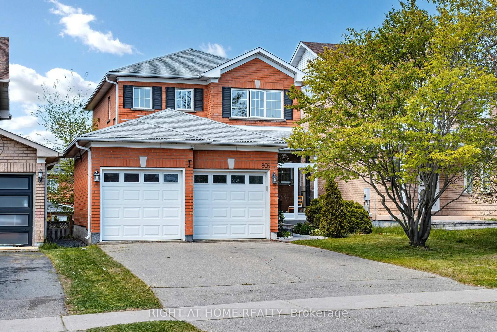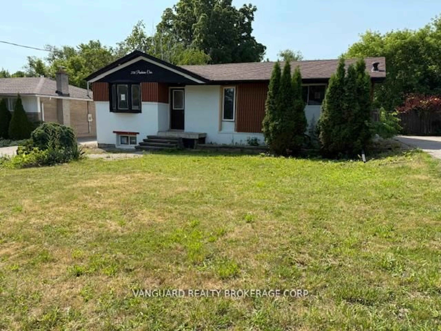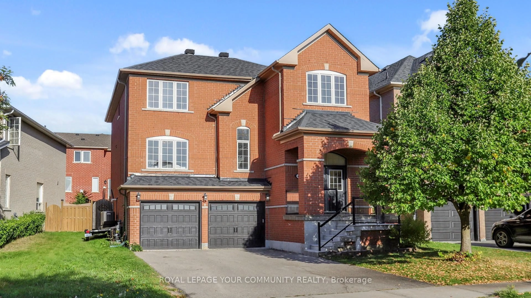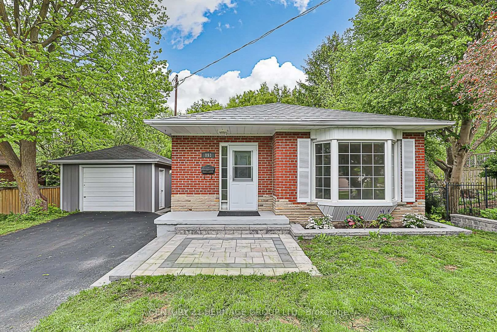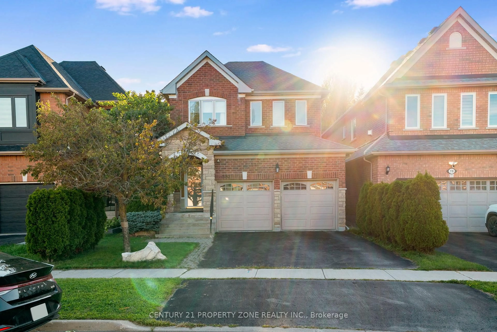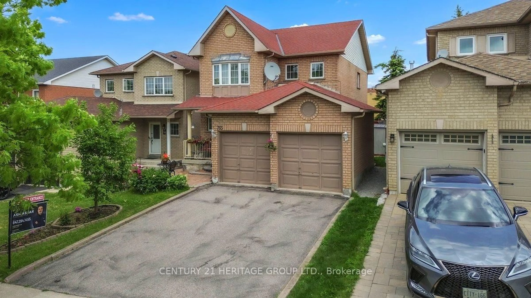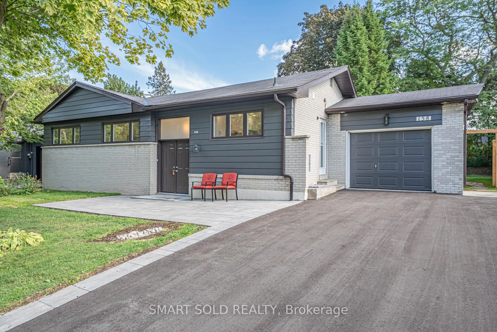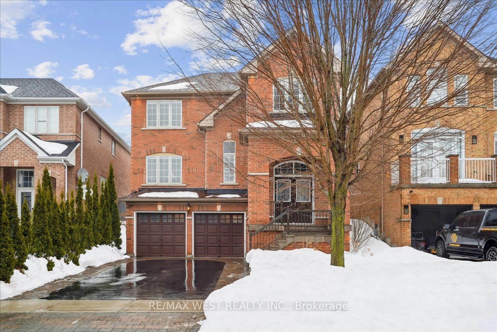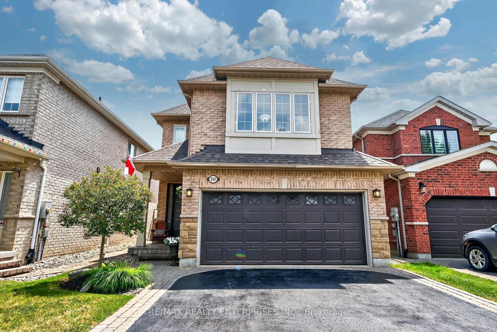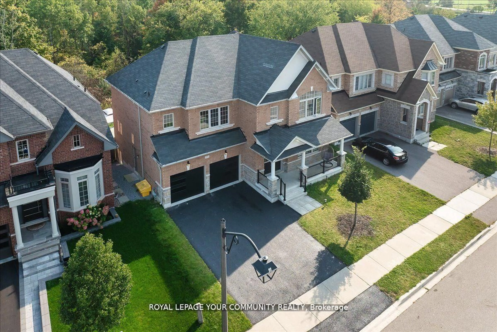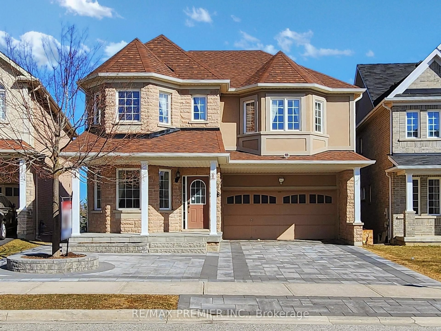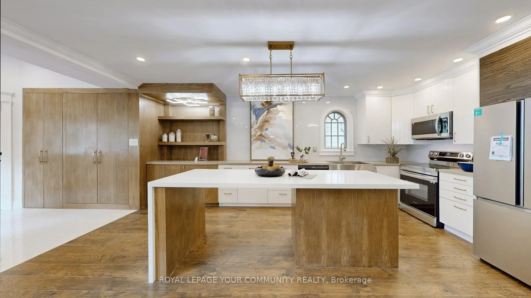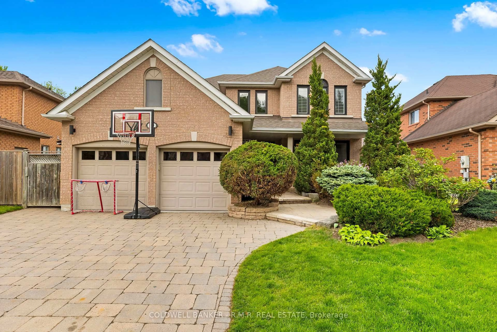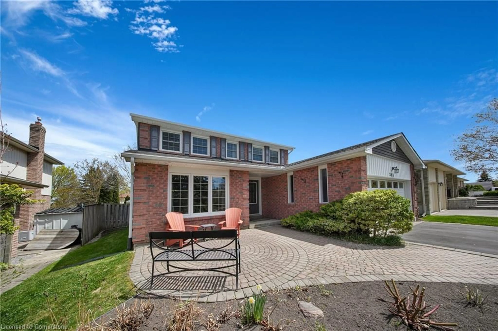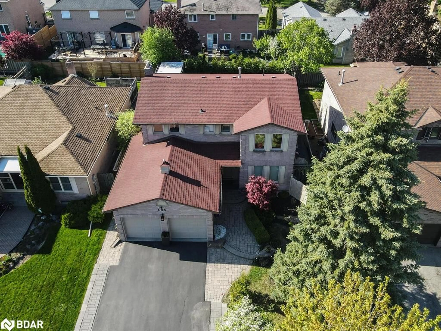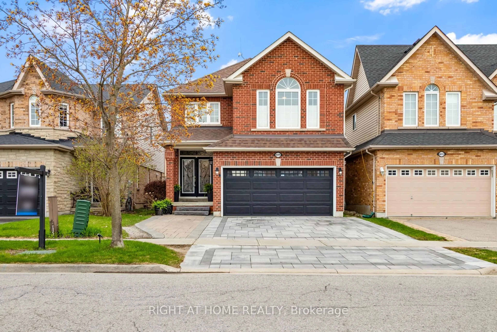33 London Rd, Newmarket, Ontario L3Y 6A1
Contact us about this property
Highlights
Estimated valueThis is the price Wahi expects this property to sell for.
The calculation is powered by our Instant Home Value Estimate, which uses current market and property price trends to estimate your home’s value with a 90% accuracy rate.Not available
Price/Sqft$494/sqft
Monthly cost
Open Calculator

Curious about what homes are selling for in this area?
Get a report on comparable homes with helpful insights and trends.
+51
Properties sold*
$1.2M
Median sold price*
*Based on last 30 days
Description
Growing Family * Need more space? Then you must see this Gorgeous 5+2 bdrm, 5 Bath Home. This is the answer!! Two Master Primary Bedrooms w/ large closets and full private ensuites. Main floor Family Room plus three season sunroom. Renovated Chef's Kitchen, centre island, coffee centre and pantry. Busy families will appreciate the allergy-friendly cork flooring on the main and 2nd floors for its comfort and ease of cleaning. Windows recently replaced approx. (2020) and shingles (2017+25). Solar panels (2017). Home has tons of closets and storage space. Here you have it all. Everything at your fingertips. Walk to Yonge St., public transportation, close to Upper Canada Mall, shopping plazas, cool restaurant scene, schools, recreation centers, conservation areas, bike trails. Proximity to Go Train, Southlake Hospital, Hwys 400 + 404. Approximately 3300 total SF (main floor + second floor 2319). Separate entrance to finished basement, w/two bdrms, kitchen, one 3pc bath, separate laundry great for extended family. Upgrades galore, move in condition. Private backyard w/ above ground salt water pool & pergola. Close to all Newmarket has to offer. Make your offer today.
Property Details
Interior
Features
2nd Floor
Primary
5.49 x 3.87W/I Closet / 4 Pc Ensuite / Cork Floor
2nd Br
4.72 x 3.5Double Closet / 3 Pc Ensuite / Cork Floor
4th Br
3.45 x 3.35Closet / O/Looks Pool / Cork Floor
3rd Br
3.2 x 3.08Closet Organizers / 5 Pc Bath / Cork Floor
Exterior
Features
Parking
Garage spaces 2
Garage type Built-In
Other parking spaces 3
Total parking spaces 5
Property History
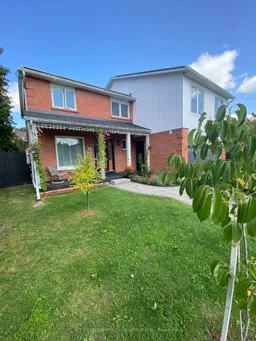 46
46