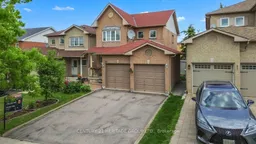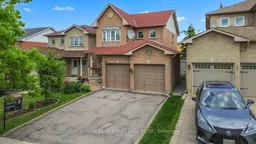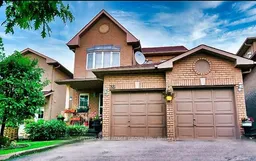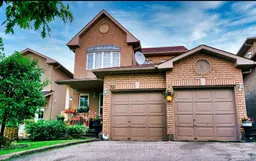Stunning 4+2 Bedroom Detached Home in Prestigious Stonehaven Estates, Newmarket. This beautifully maintained residence offers 2,701 sq. ft. of total living space and features a separate entrance, two kitchens, three fridges, and one freezer - perfect for extended family living or potential rental income. The main eat-in kitchen boasts a bright, open layout, stainless-steel appliances, a gas range, Enjoy a cozy family room filled with natural light and a gas fireplace, along with a spacious open-concept living and dining area - ideal for entertaining. The primary bedroom offers a walk-in closet and a 5-piece spa-inspired ensuite featuring a glass-enclosed shower and corner soaking tub. Highlights include gleaming hardwood floors throughout, an oak staircase with skylight, and pot lights on the main level. The finished basement with separate side entrance includes a large recreation room, fifth and sixth bedrooms, a second kitchen, dedicated washer/dryer, and a full bath - a great setup for an in-law suite or income potential. Additional features: brand-new furnace, beautifully landscaped front and back gardens, and interlocking stone walkways at the front and side. Located just steps to top-ranked schools, parks, restaurants, shopping, and all amenities - and only minutes to Highways 404/400, GO Train, Fairy Lake, and Southlake Hospital.
Inclusions: Water Tank is OWNED!







