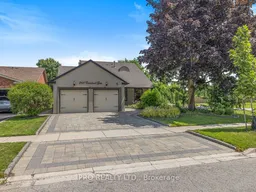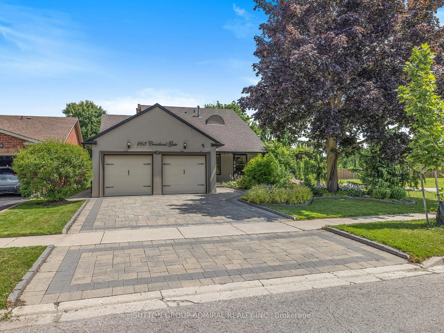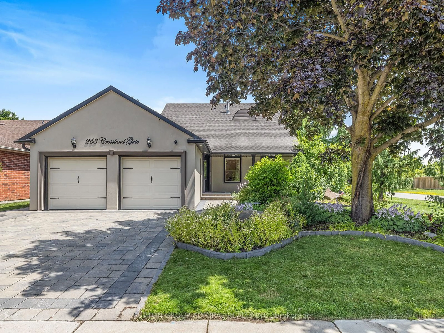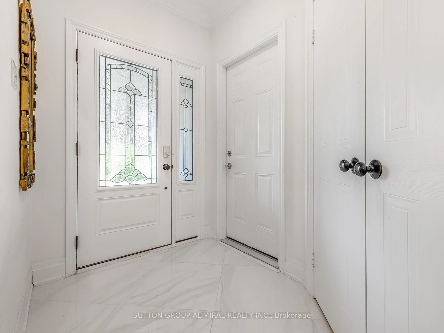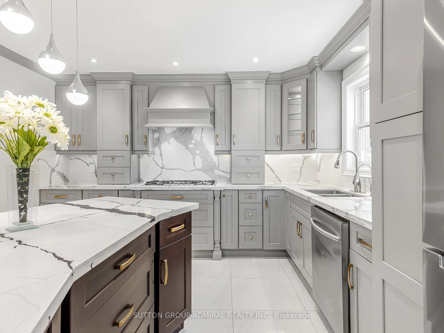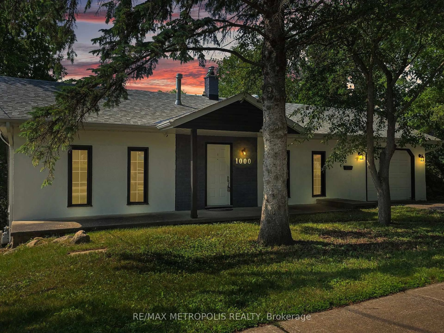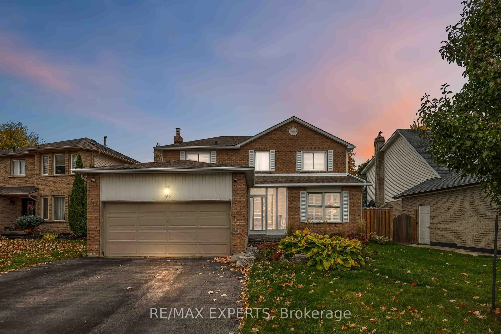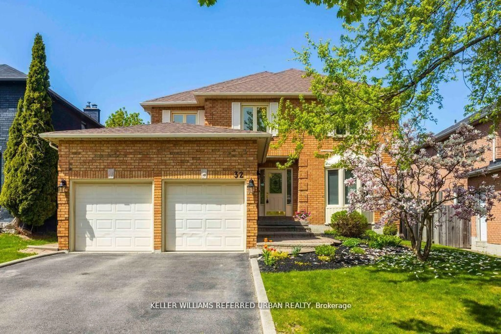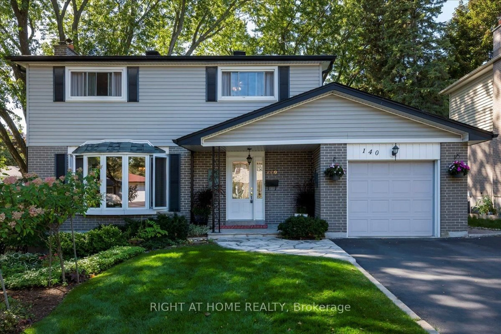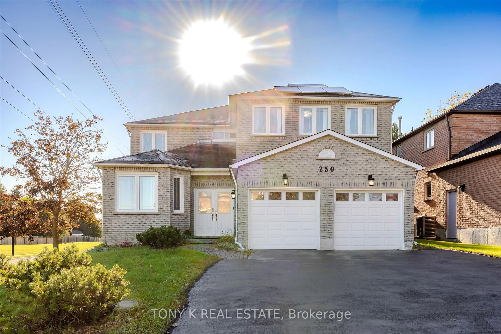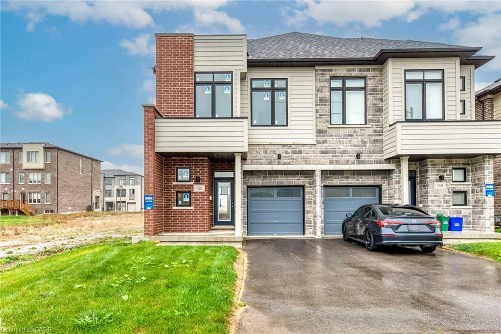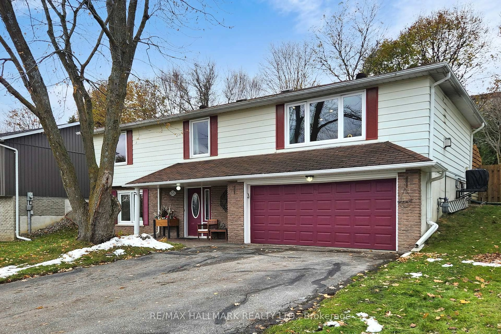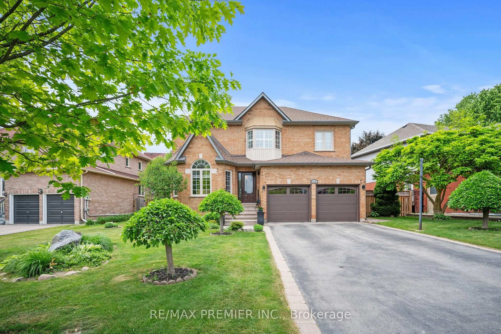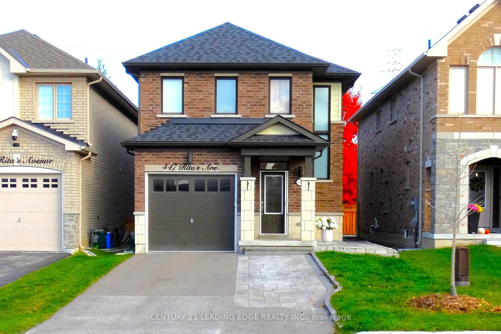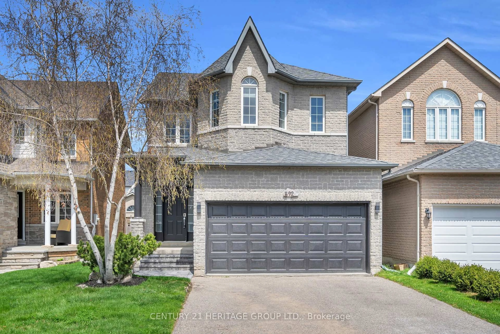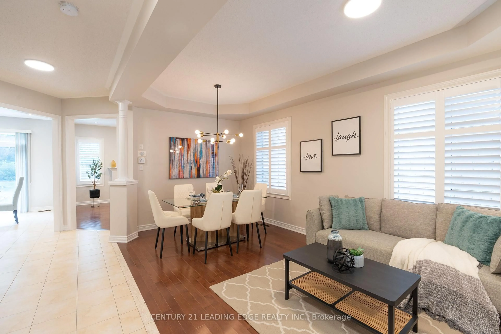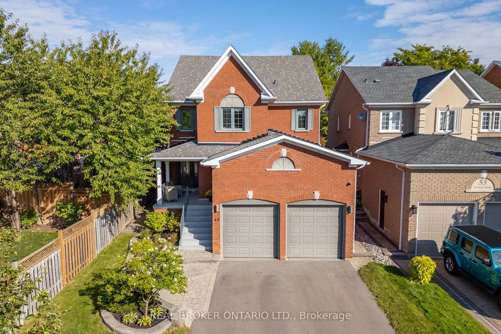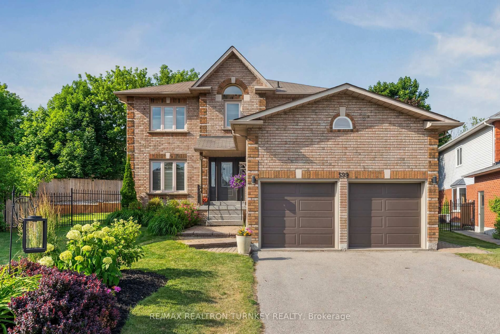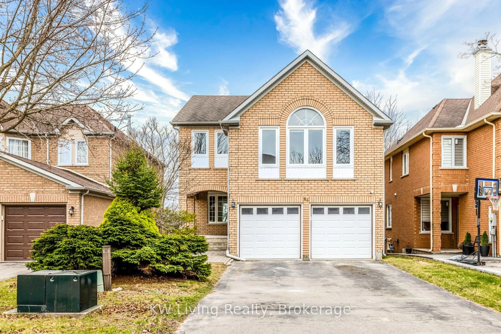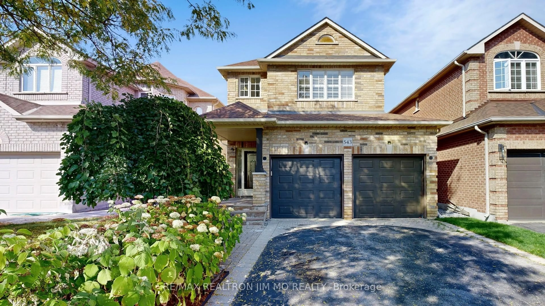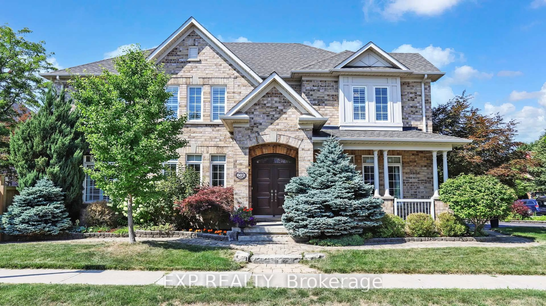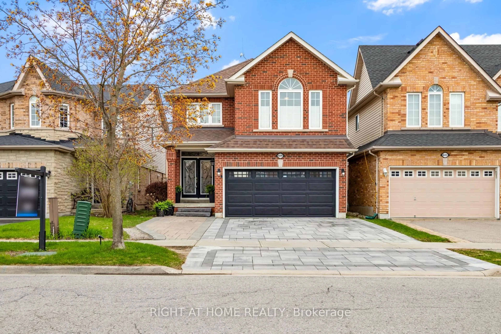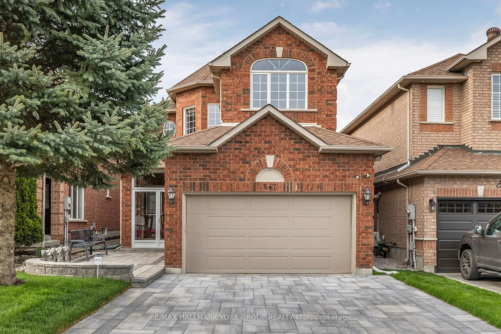263 Crossland Gate, Newmarket, Ontario L3X 1B1
Contact us about this property
Highlights
Estimated valueThis is the price Wahi expects this property to sell for.
The calculation is powered by our Instant Home Value Estimate, which uses current market and property price trends to estimate your home’s value with a 90% accuracy rate.Not available
Price/Sqft$670/sqft
Monthly cost
Open Calculator

Curious about what homes are selling for in this area?
Get a report on comparable homes with helpful insights and trends.
+46
Properties sold*
$1.2M
Median sold price*
*Based on last 30 days
Description
This is not just a house, its a lifestyle opportunity that offers flexibility, comfort, and long-term value for families looking to settle in a welcoming community. Multiple separate living areas ideal for large or multi-generational families. Updated kitchens and bathrooms with modern finishes, and Bosch built-in appliances . Private outdoor space for entertaining, gardening, or relaxing. Ample parking and storage. Located in a quiet, established neighborhood with excellent amenities and schools nearby. Set on a generous lot, the home features multiple self-contained living spaces that can easily accommodate extended family, provide privacy for older children, or be repurposed into home offices, guest suites, or creative studios. Step outside and discover a true backyard retreat. The oversized deck is perfect for outdoor dining, entertaining, or simply relaxing in nature. The fully fenced yard is beautifully landscaped, providing both privacy and curb appeal, and it opens directly onto a serene pond with no rear neighbors offering stunning, uninterrupted views year-round. DON'T MISS THIS OPPORTUNITY!
Property Details
Interior
Features
Main Floor
Dining
5.85 x 3.5Pot Lights / Combined W/Living / Large Window
Breakfast
3.75 x 2.45W/O To Deck / Combined W/Kitchen / Tile Floor
Kitchen
3.85 x 6.0B/I Appliances / Breakfast Bar / Stainless Steel Appl
Living
5.85 x 3.5Pot Lights / hardwood floor / Large Window
Exterior
Features
Parking
Garage spaces 2
Garage type Attached
Other parking spaces 3
Total parking spaces 5
Property History
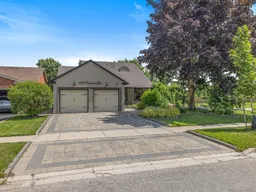 30
30