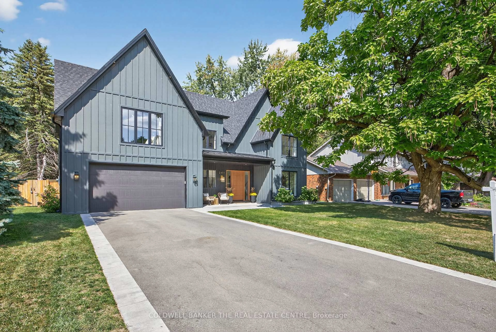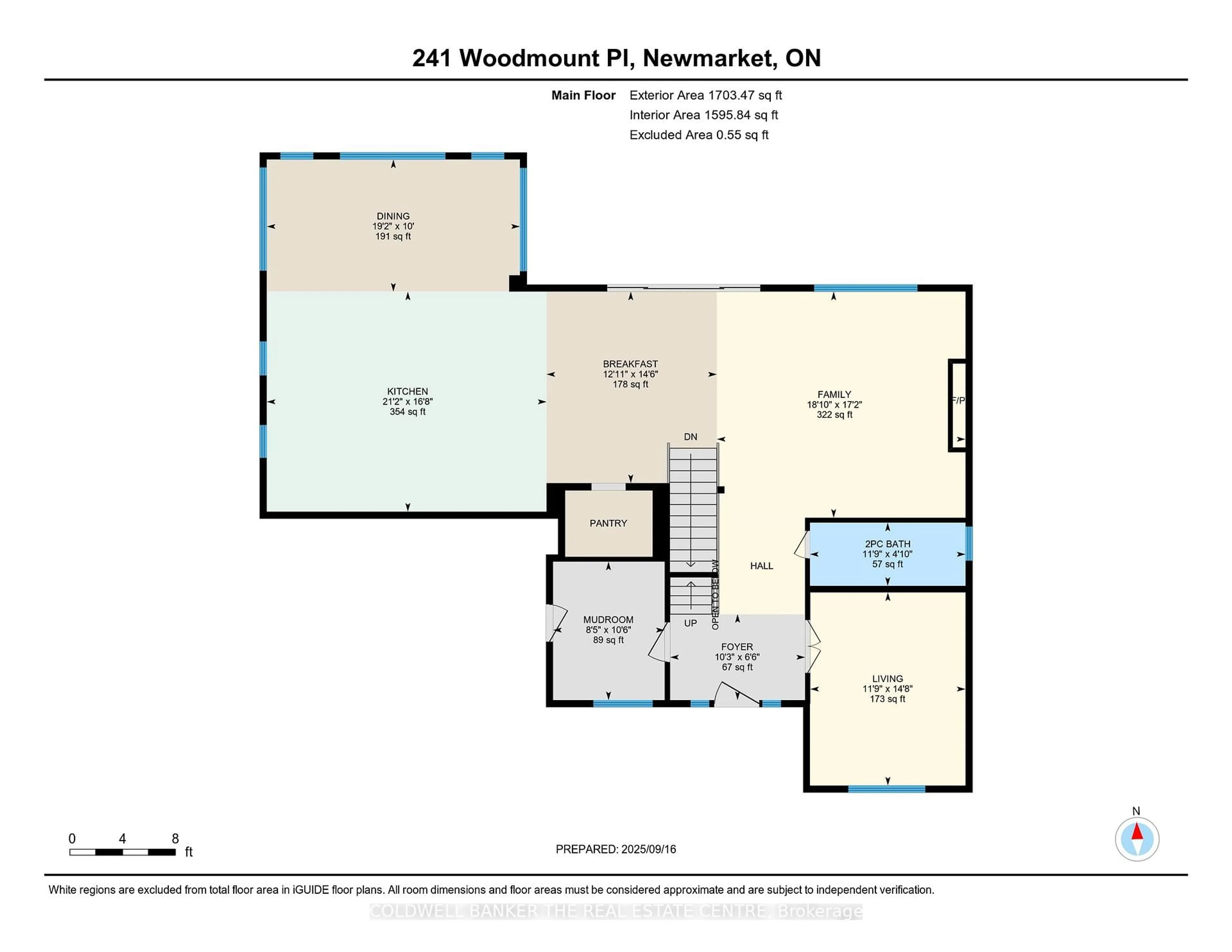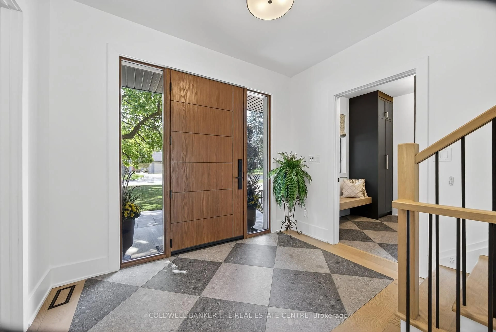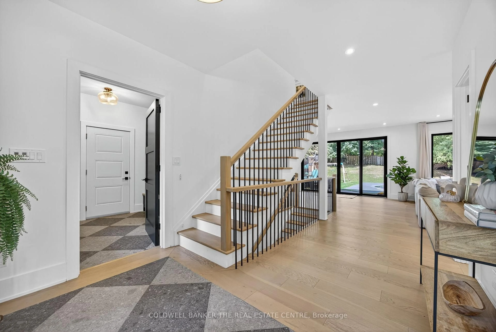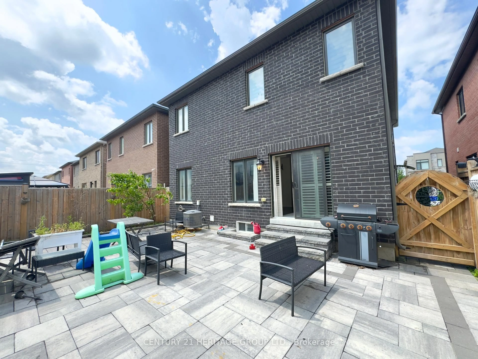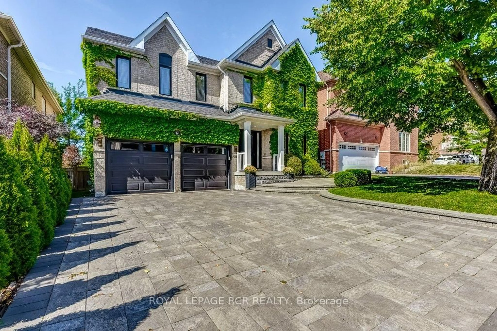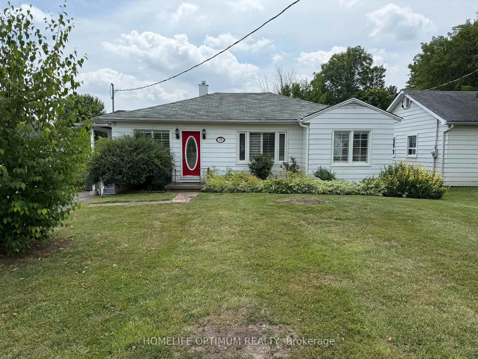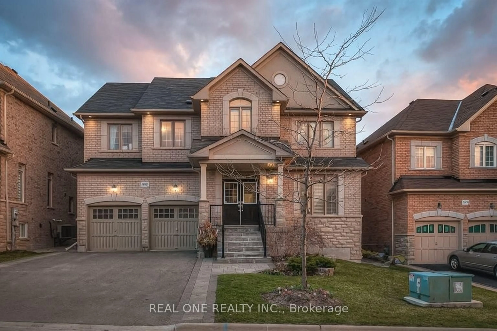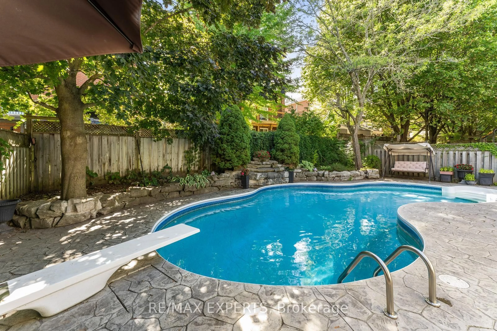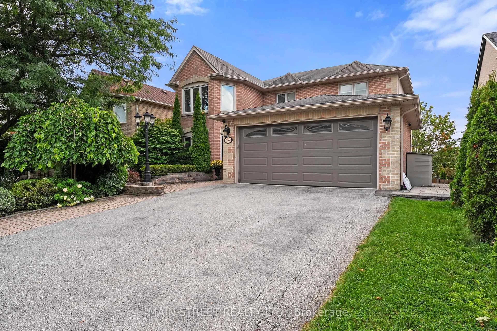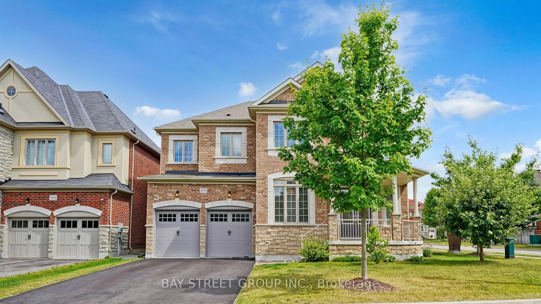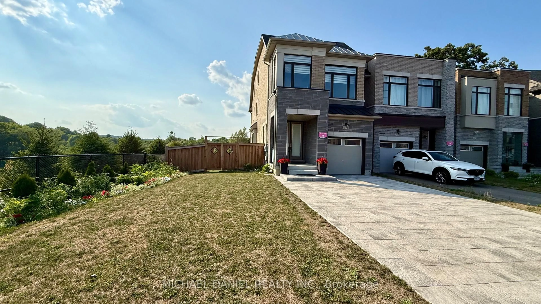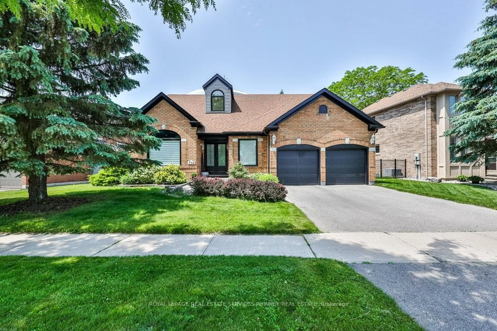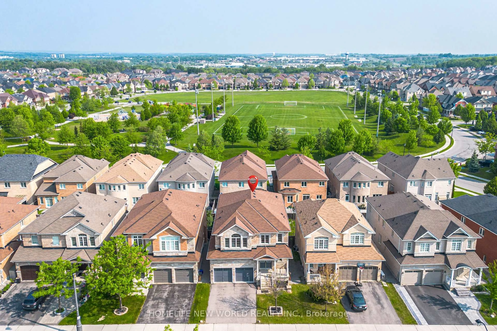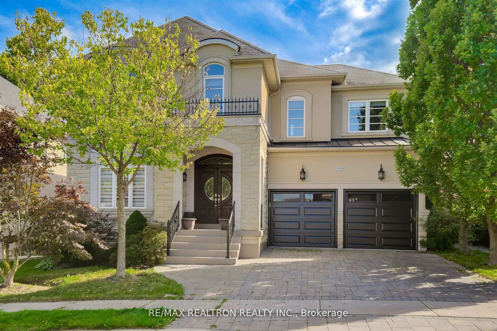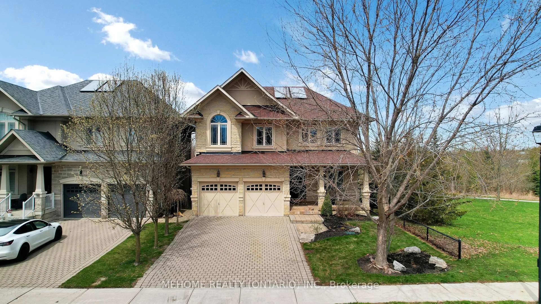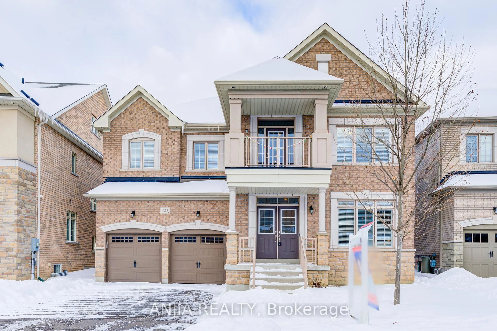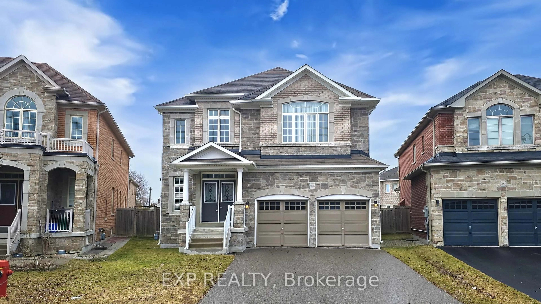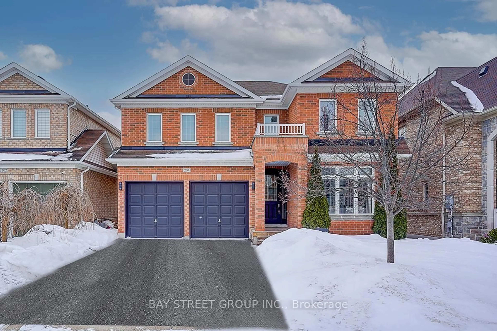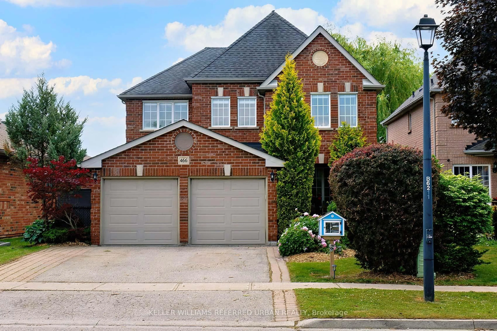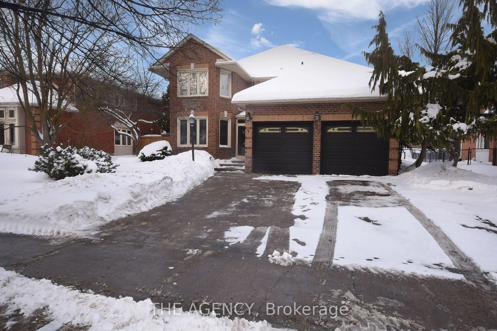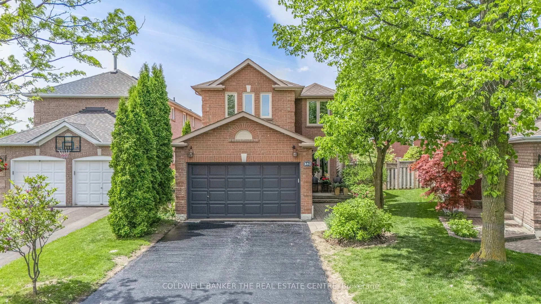241 Woodmount Pl, Newmarket, Ontario L3Y 1R5
Contact us about this property
Highlights
Estimated valueThis is the price Wahi expects this property to sell for.
The calculation is powered by our Instant Home Value Estimate, which uses current market and property price trends to estimate your home’s value with a 90% accuracy rate.Not available
Price/Sqft$631/sqft
Monthly cost
Open Calculator

Curious about what homes are selling for in this area?
Get a report on comparable homes with helpful insights and trends.
+35
Properties sold*
$1.1M
Median sold price*
*Based on last 30 days
Description
Nestled on one of the most sought-after streets in Central Newmarket, this custom-built 3,747 sq. ft. residence (2022) blends luxury, function, and location for the ultimate urban lifestyle. Step inside to an airy open-concept layout featuring a chef-inspired kitchen with double islands, premium built-in appliances, and seamless flow to the main living spaces. Upstairs, you will find 4 spacious bedrooms each with its own walk-in closet plus convenient second-floor laundry. The primary suite offers a spa-like ensuite, a generous walk-in closet, and a charming built-in workspace nook. Situated on an impressive 65' x 175 lot (80ft along rear), the backyard is a private retreat with a heated inground pool, fenced yard, and room for entertaining. Parking is never an issue with a 2-car garage and space for 6 more in the driveway. A majestic Northern Catalpa tree graces the front yard, creating a picture-perfect streetscape. Other highlights include soaring 9' ceilings on the main floor and 10' ceilings upstairs, thoughtful storage, and countless details that elevate everyday living. All this just a short stroll to the boutique shops and restaurants of Newmarkets historic Main Street, plus easy access to Fairy Lake, Haskett Park, and scenic trails. This home offers far more than words can capture come see for yourself!
Property Details
Interior
Features
Main Floor
Office
4.48 x 3.6hardwood floor / French Doors / O/Looks Frontyard
Dining
5.84 x 2.66hardwood floor / Combined W/Kitchen / O/Looks Backyard
Living
5.21 x 5.78hardwood floor / Gas Fireplace / O/Looks Backyard
Kitchen
9.2 x 4.42hardwood floor / B/I Appliances / Pantry
Exterior
Features
Parking
Garage spaces 2
Garage type Built-In
Other parking spaces 6
Total parking spaces 8
Property History
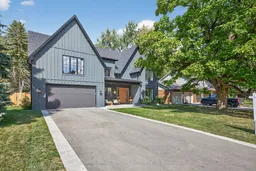 37
37