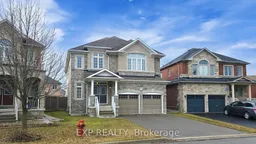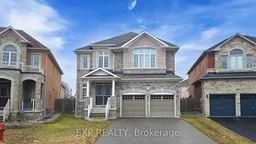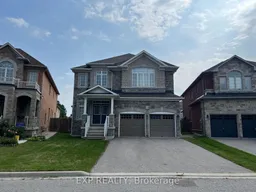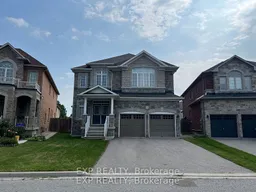Discover the charm of this lovely over 3000 sq ft stone-front detached house located in the convenient Copper Hill area, justminutes from Hwy 404. An open-concept design that creates a spacious and inviting atmosphere.2 garages with an extended driveway,providing ample parking for 2-3 extra cars.A stunning winding staircase with a cathedral ceiling and skylight-like side windows.Double doorentrances leading to a bright and airy main floor.A main floor den/oce perfect for working from home.A spacious family room and an open-concept kitchen with an island and a sun-filled breakfast area surrounded bwindows.Convenient main floor laundry with a door to thegarage.A luxurious master ensuite with a walk-in closet and separate shower. Additional ensuites on the second floor, plus a common bathwith dual sinks. An unfinished basement with plenty of windows, oering endless possibilities.This home is filled with natural light anddesigned for modern living. Dont miss out on this incredible opportunity to make it yours!
Inclusions: Stainless Steel Fridge, Stove & Dishwasher,Dryer & Washer,Auto Garage Dr Openers & Remote,Air Exchange Unit, Gas Furnace &Equipment,Window Coverings







