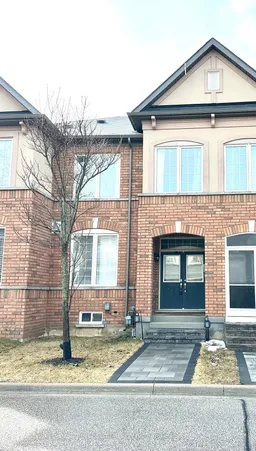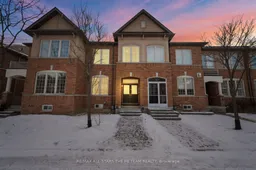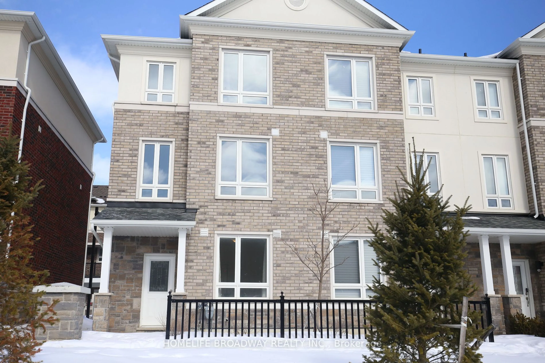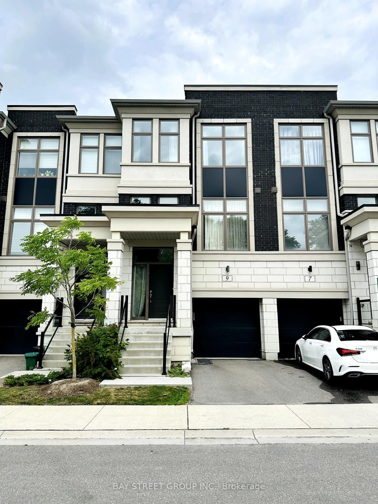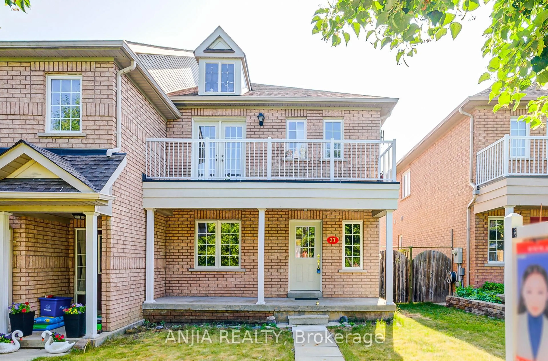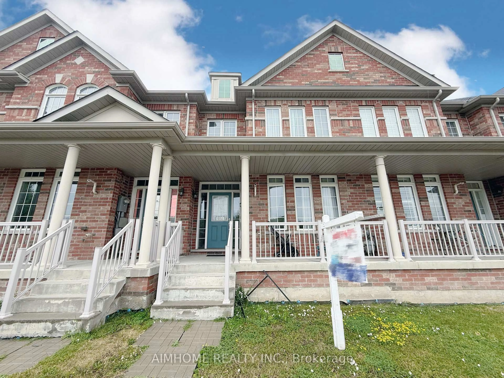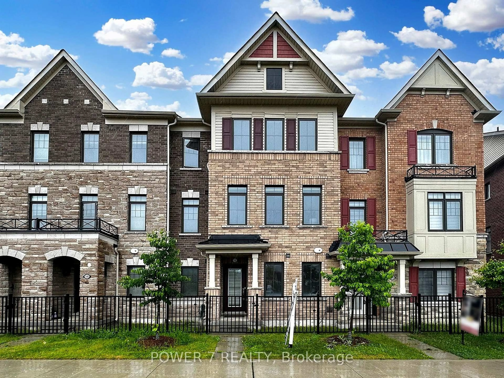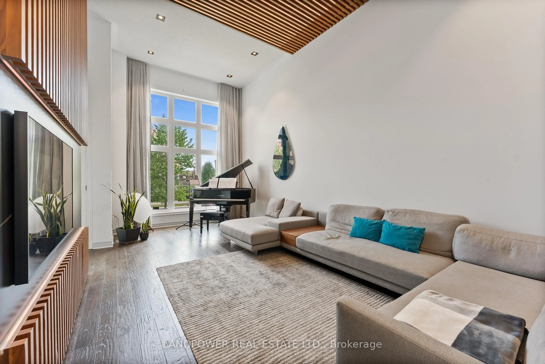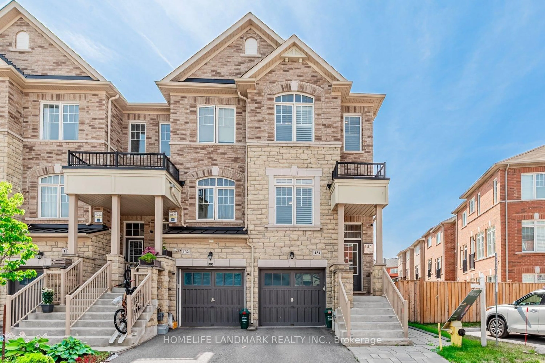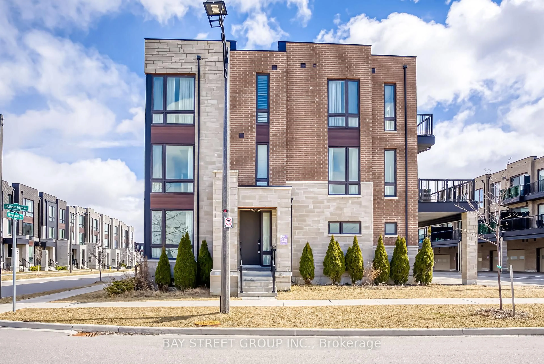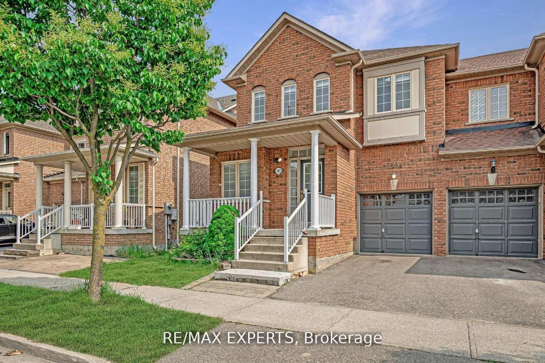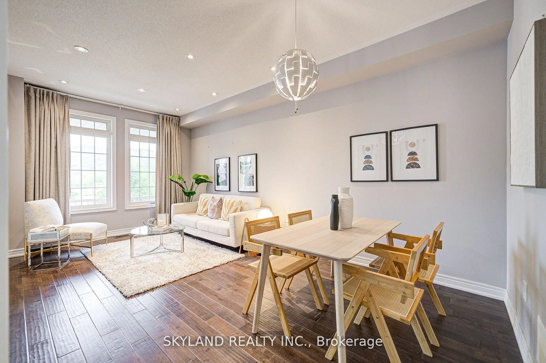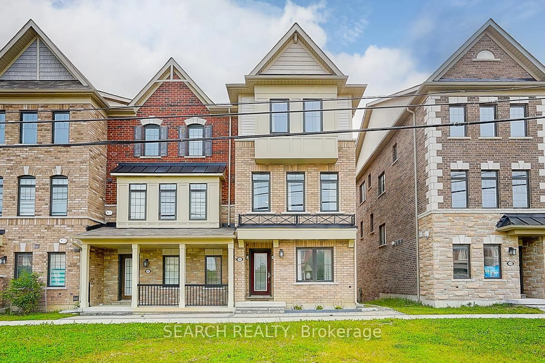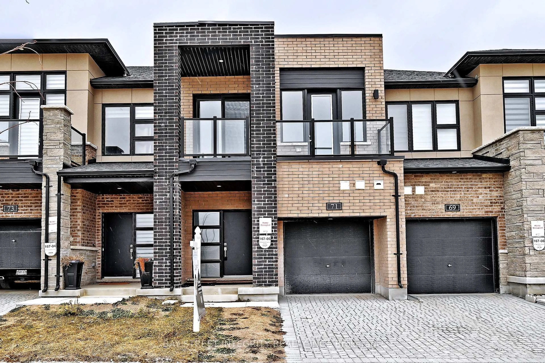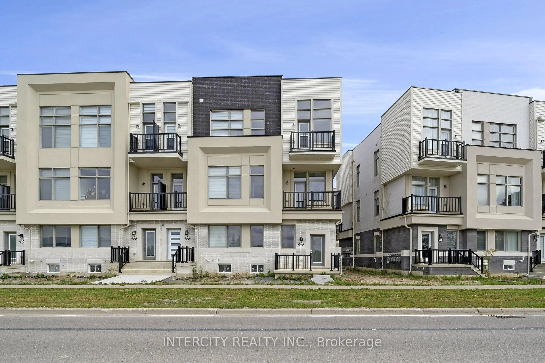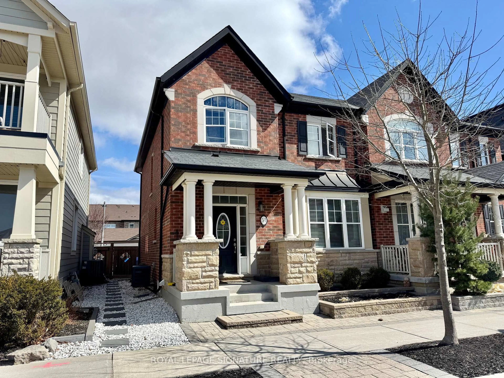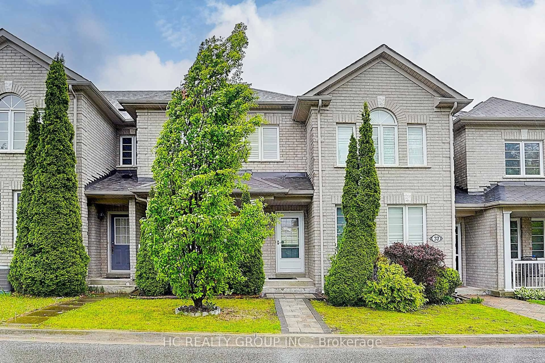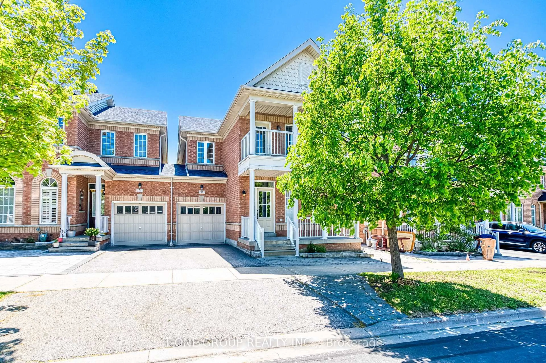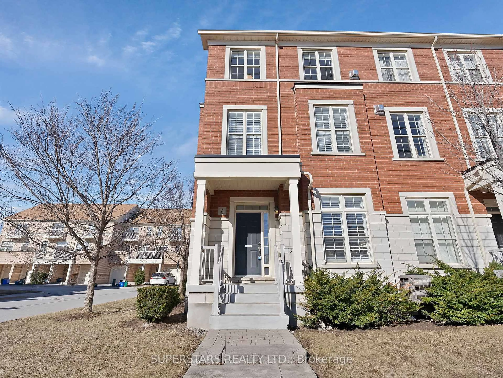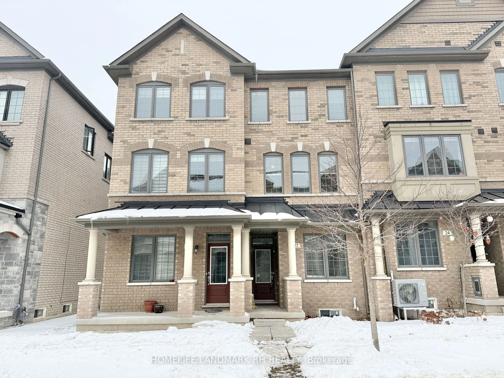Welcome home to a sprawling 1731 sq foot sun-drenched 2-storey freehold townhome in Markham's highly sought-after Wismer community! Located in a top-rated school district and steps to Wismer Park, this well-loved family home is offered by the original owners and is nestled on a family-friendly street! Step inside the inviting double-door entry to find open concept living spaces with 9 ft ceilings and natural light flooding in from oversized windows; Principal rooms include grand living & dining spaces as well as a separate family room with a bonus office space & a cozy window seat; A two-way gas fireplace separates the dining room & family room areas and offers both warmth and ambiance; A neutral spacious kitchen overlooks the family room with ample tall cabinetry, granite countertops, newer stainless steel appliances (2024) and an eat-in area with a walk-out and views of the fully fenced with newer stone interlock . Make your way upstairs to find three generously sized bedrooms including an oversized primary suite with a walk-in closet and a spa-like 4-piece ensuite with a large soaker tub and a separate shower; Two additional bright and spacious bedrooms overlook the front yard. This home comes completes with a convenient upper level laundry room and is conveniently located steps from excellent schools, the Go train, public transit, Wismer Park & tons of retail and restaurants. This "no maintenance/no POLT fee" rarely offered gem that offers functional elegance won't last long! *** See full media including detailed photos and cinematic vide in link attached*** **EXTRAS** Newer ss kitchen appliances (2024); newer stone interlock in front walk way and backyard (2024); Washer & Dryer; All ELFs (New light fixtures in foyer, dining & family room); All Window Coverings; GDO & remote.
Inclusions: All Stainless steel existing appliances: fridge, stove, hood vent, built-in dishwasher; washer & dryer; All window covering; electrical light fixtures; garage opener and remote.
