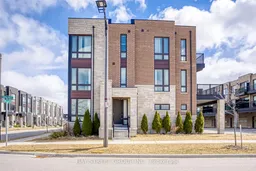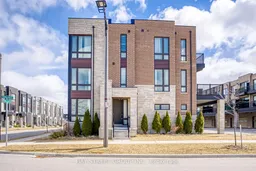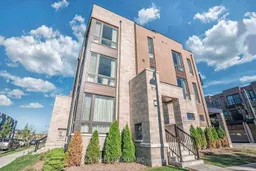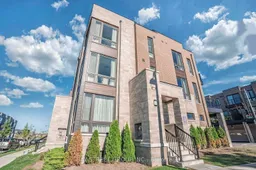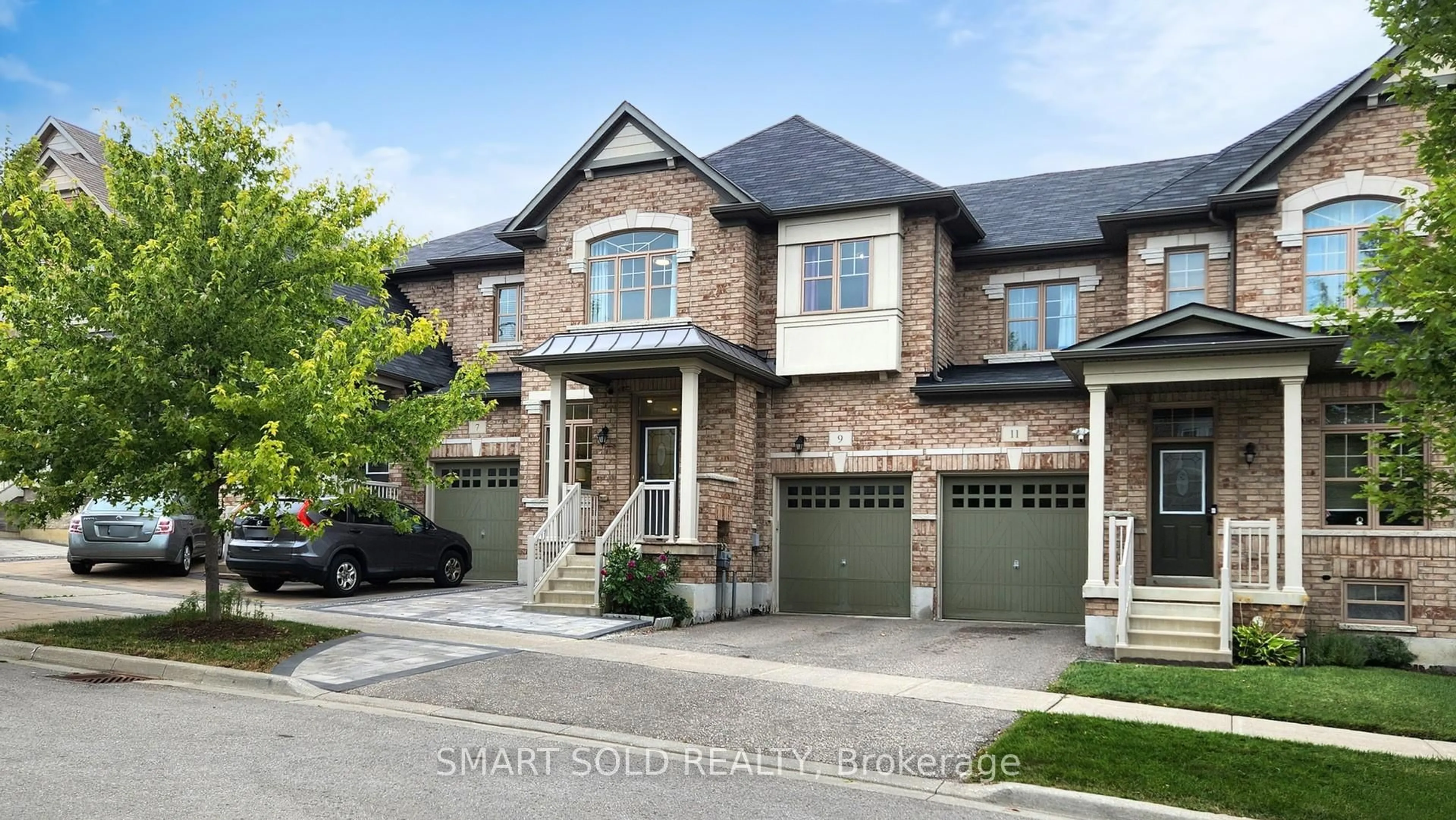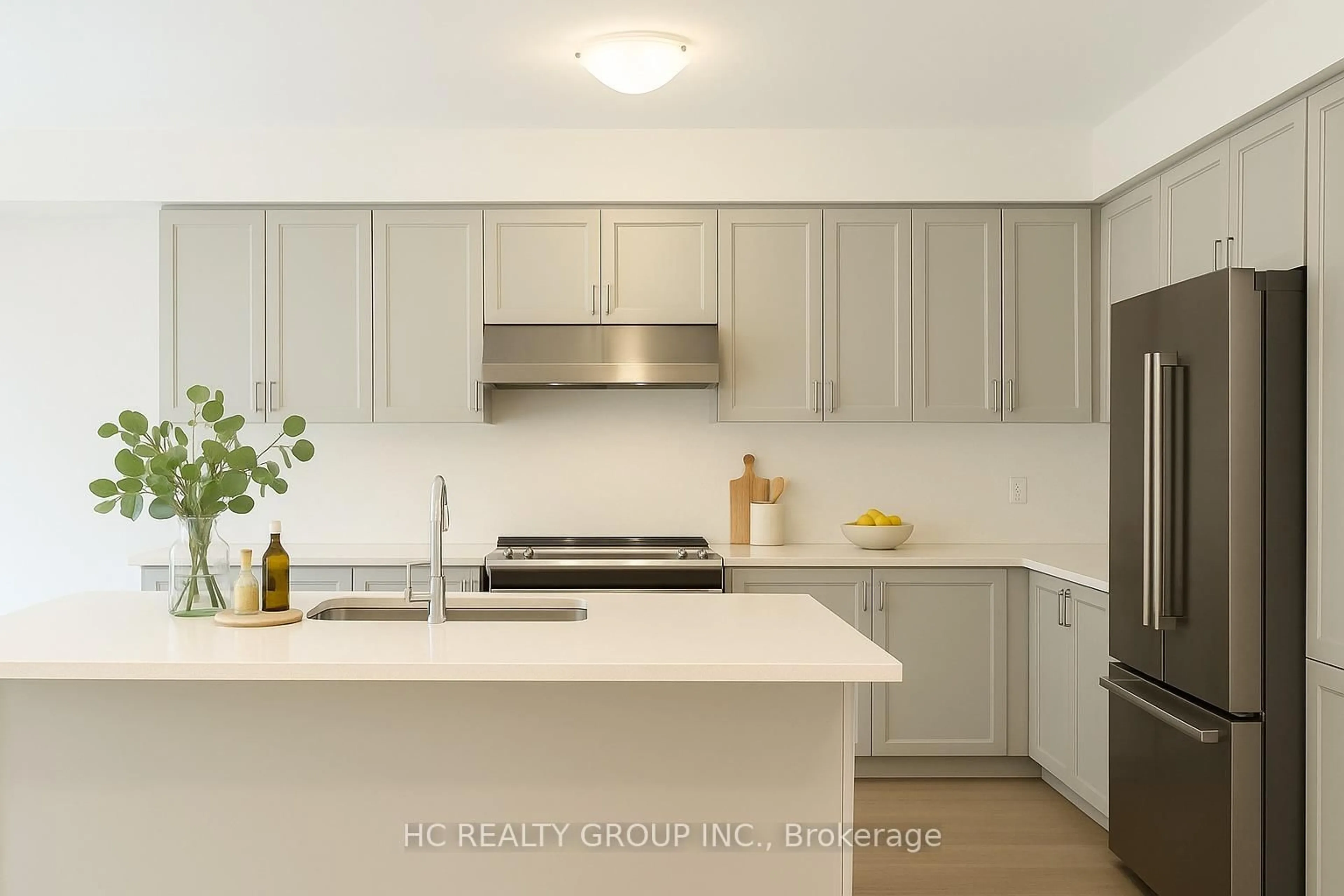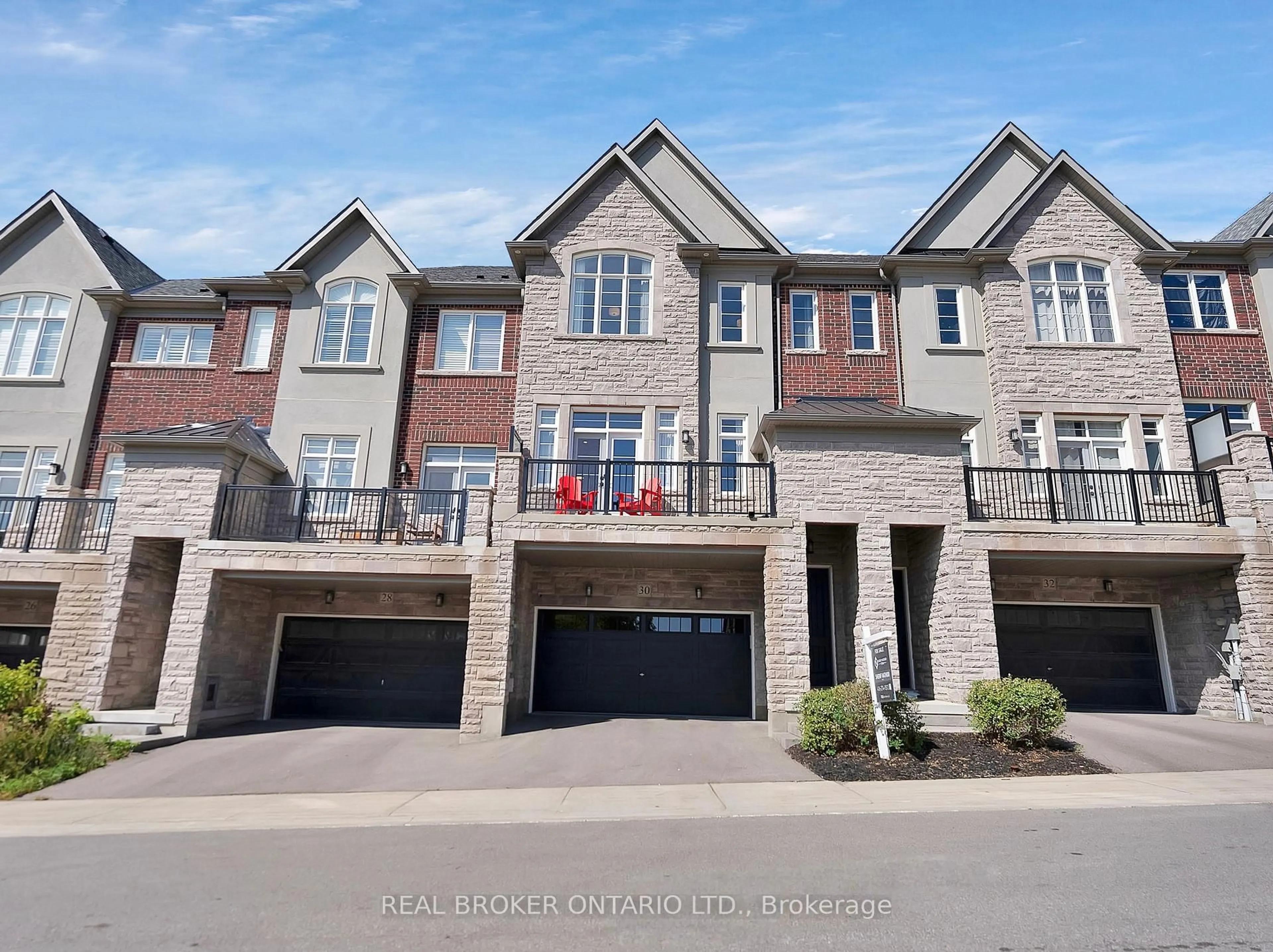Sun Filled Abbey Lane Modern Towns W/ Double Car Garage In High Demand Markham Community. Bright & Spacious Open Concept Layout Unobstructed South And West Panoramic Views. 4 Bedrooms + 1 Den, 5 Washrooms And Finished Basement Can Treat As 5th Bedroom With Full Washroom. More Than 2500 Sqft Living Area, 9 Feet Ceilings Throughout, Modern Floor To Ceiling Windows, Hardwood Floorings On 2nd & 3rd Flr Hallway, Stained Oak Stairs W/ Wrought Iron Pickets, Smooth Ceiling, Fireplace, Upgraded Kitchen W/ Granite Countertop, Water Purification System & Breakfast Bar, S/S Appliances, Water Softener Systems, Large Terrace & Balcony, Finished Basement, &Very Close To Hwy, Shops, Restaurants, Schools...**No Maintenance Fee***Sellers Agree To Replace the Carpet With the new laminate At The Sellers' Expense - Before Closing - New Buyers May Select Colour/Style**
Inclusions: Stainless-Steel Appliances, Fridge, Stove, Dishwasher, Washer, Dryer, All Elfs, All Window Coverings. Air Conditioner, Water Softener Systems, Water Purification System In Kitchen, Smart Home Camera (Main Door & Garage) & Garage Opener.
