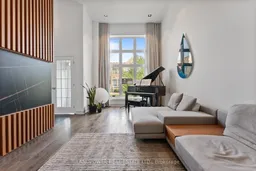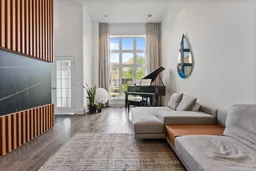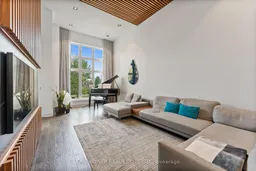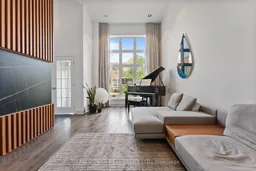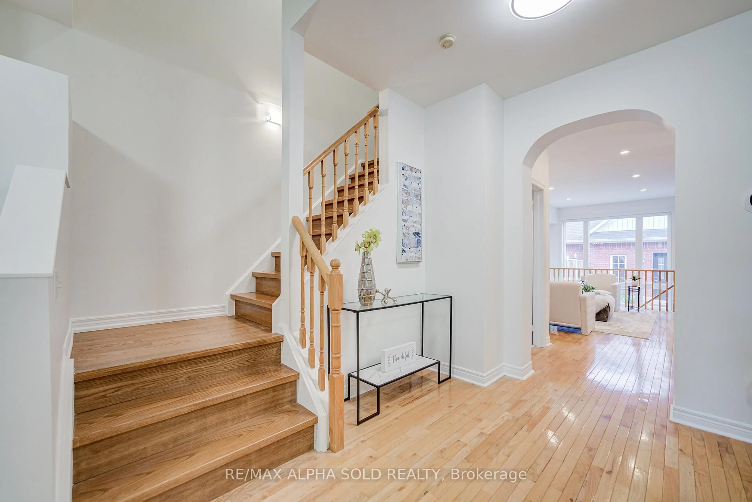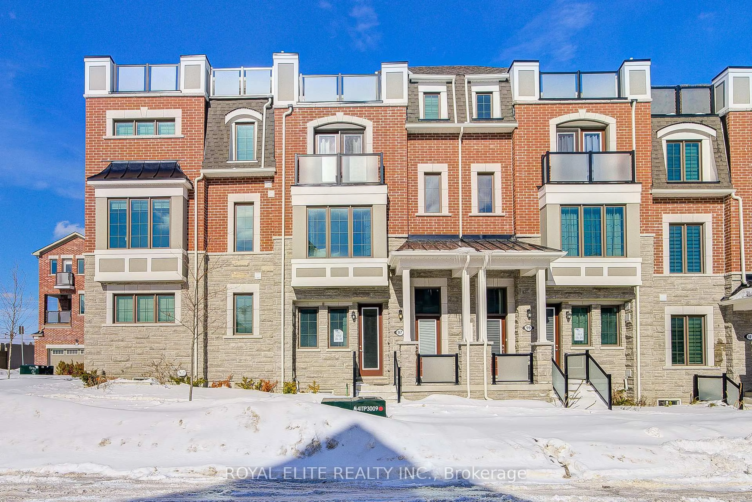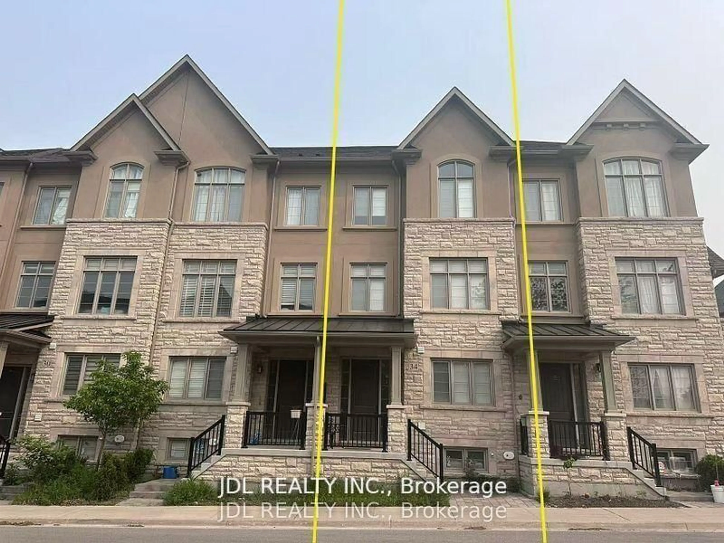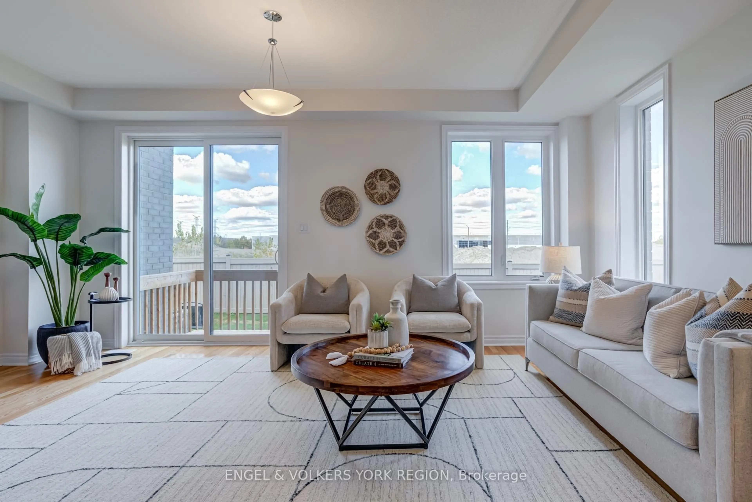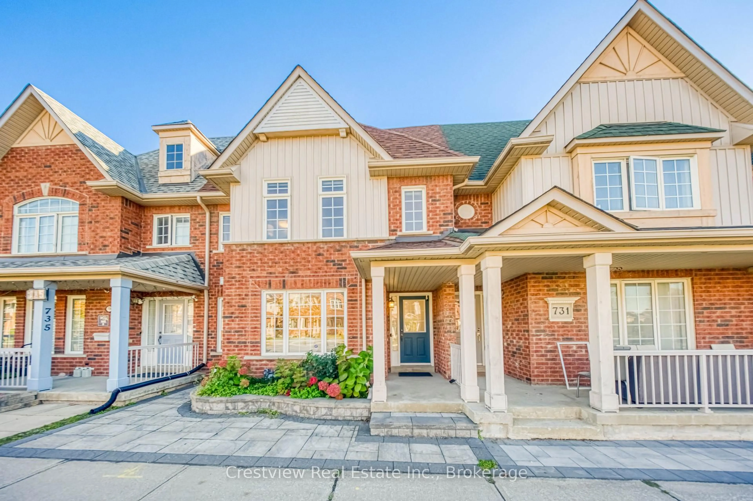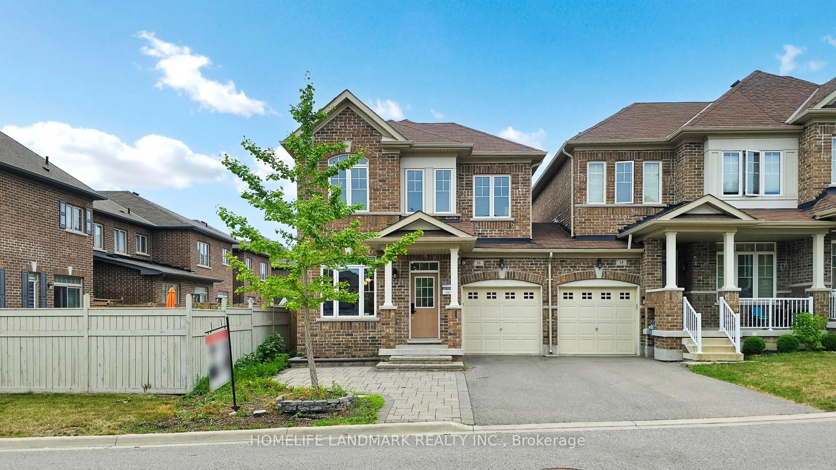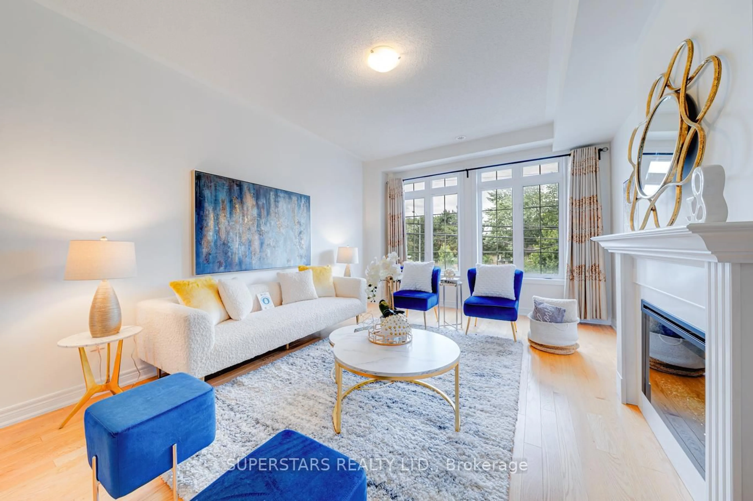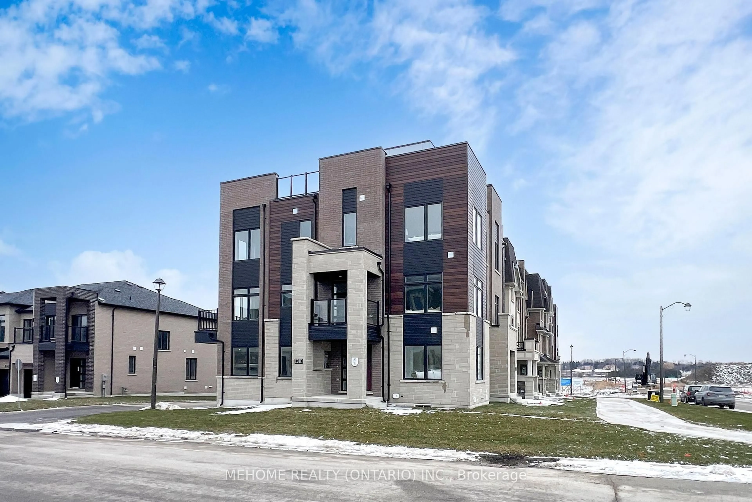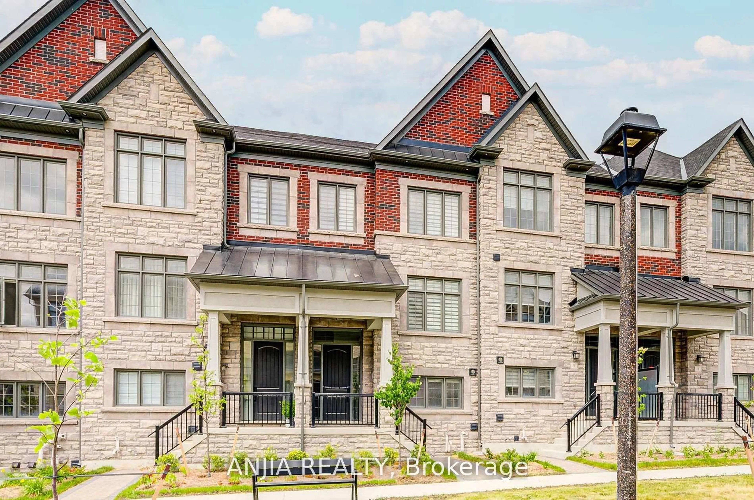Luxury Monarch Townhome in Cathedraltown! Welcome to 4 Maytime Way, a stunning 4-bedroom, 4-bathroom townhome offering over 2,300 sq. ft. of bright, beautifully maintained living space. This south-facing home overlooks water features and lush parks, with oversized windows and soaring 14-ft ceilings in the living room that flood the space with natural light. The modern kitchen is upgraded with quartz countertops, granite flooring, custom cabinetry, backsplash, and a gas stoveperfect for everyday living and entertaining. Upstairs, the primary suite features a luxurious upgraded ensuite, while the second bedroom offers walk-out access to a private balcony. The fully finished lower level includes an additional ensuite bedroom with above-grade windows and a walk-in closet, ideal for in-laws, guests, or a home office. Thoughtful upgrades include a brand new roof (2024) with 10-year warranty, EV plug for electric vehicle, custom indoor and outdoor designer lighting, hardware floors, and a professionally styled designer living room. Located in a top-ranking school zone and just minutes from Hwy 404, T&T Supermarket, public transit, parks, and shopping, this is a rare opportunity to own in one of Markham's most prestigious and family-friendly communities. Low $237 Per Month, Maintenance For Water, Garbage & Snow Removal, Lawn Cutting, Road & Fence Maintenance Move in and enjoy!
Inclusions: S/S Fridge, S/S Hood, S/S Dish Washer, Gas Stove, Washer & Dryer, HWT (Rental) & CAC, ALL ELFs & All Existing Window Covering, EV Plug for Electric Car, Low $237 Per Month, Maintenance For Water, Garbage & Snow Removal, Lawn Cutting, Road & Fence Maintenance,
