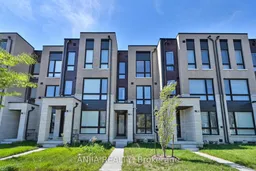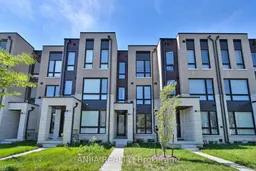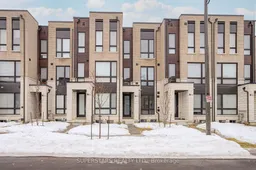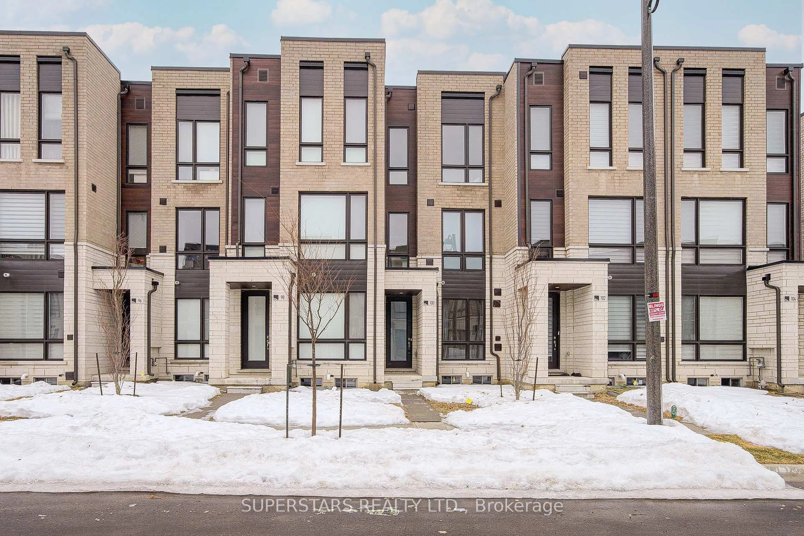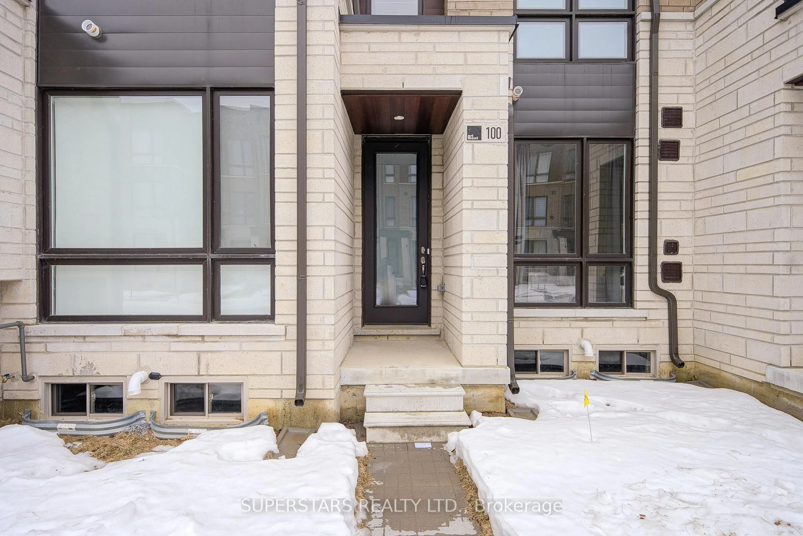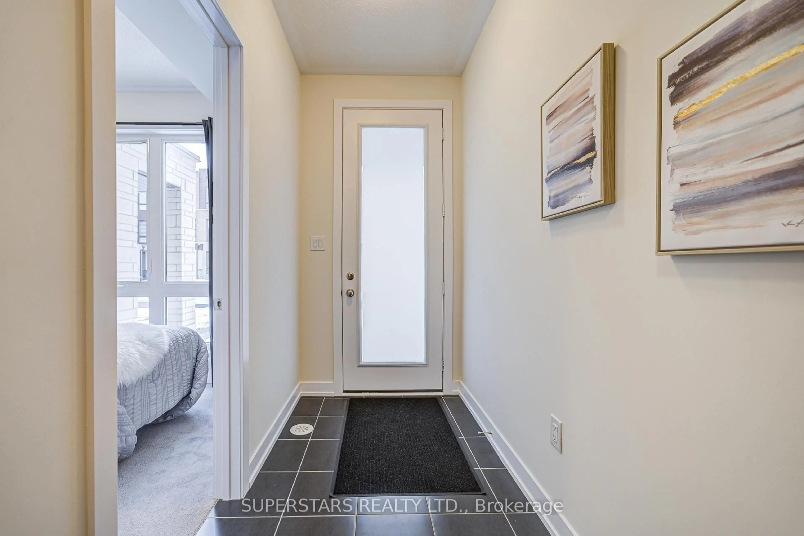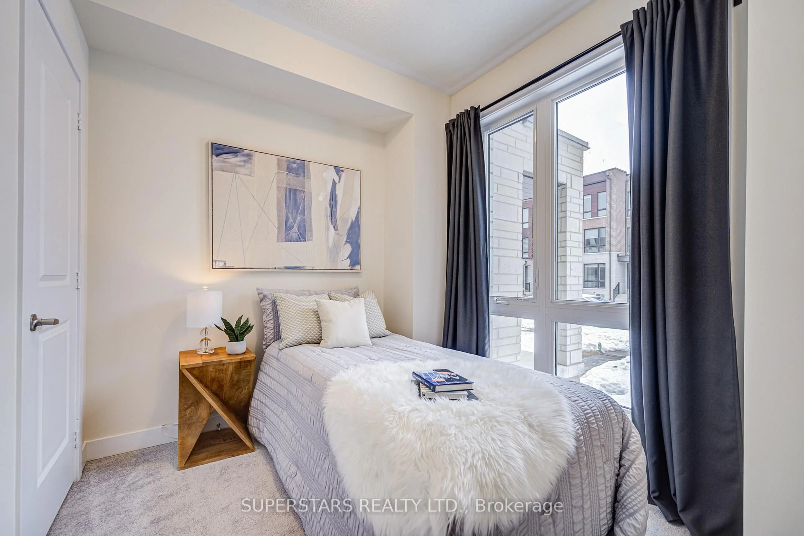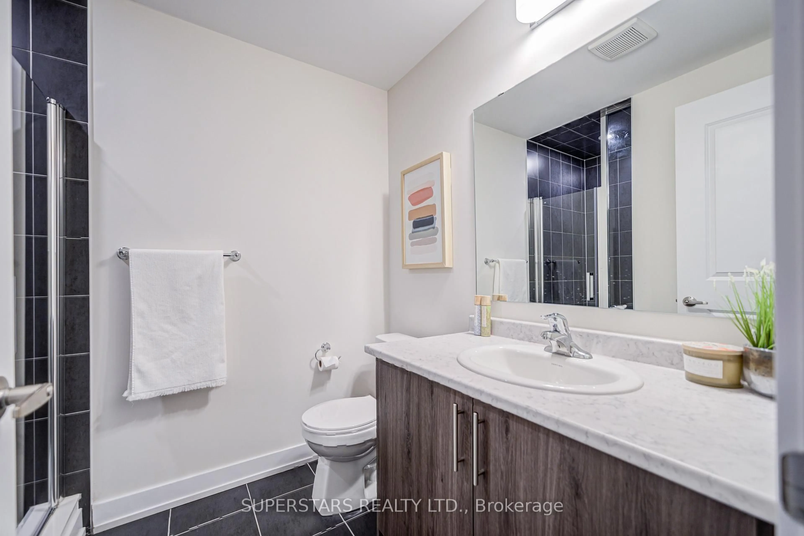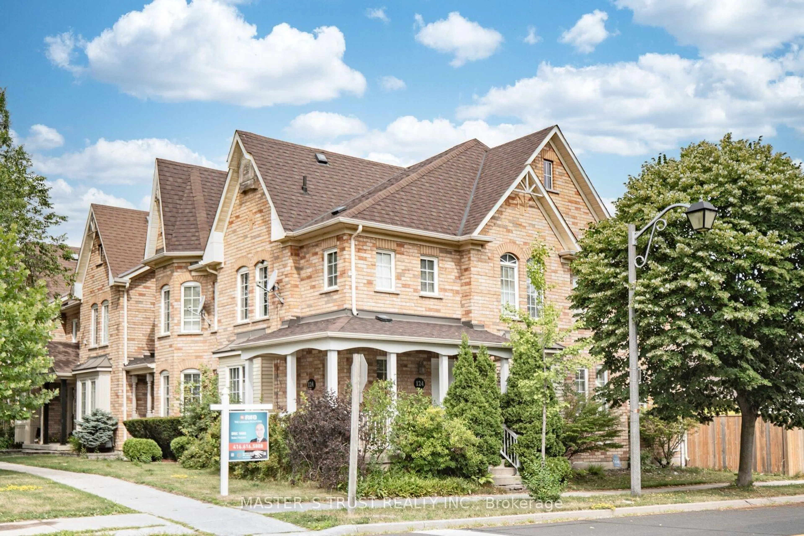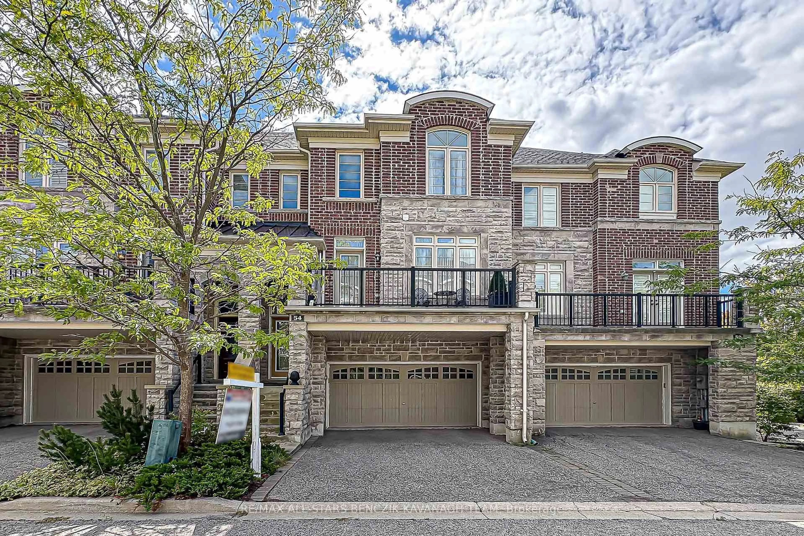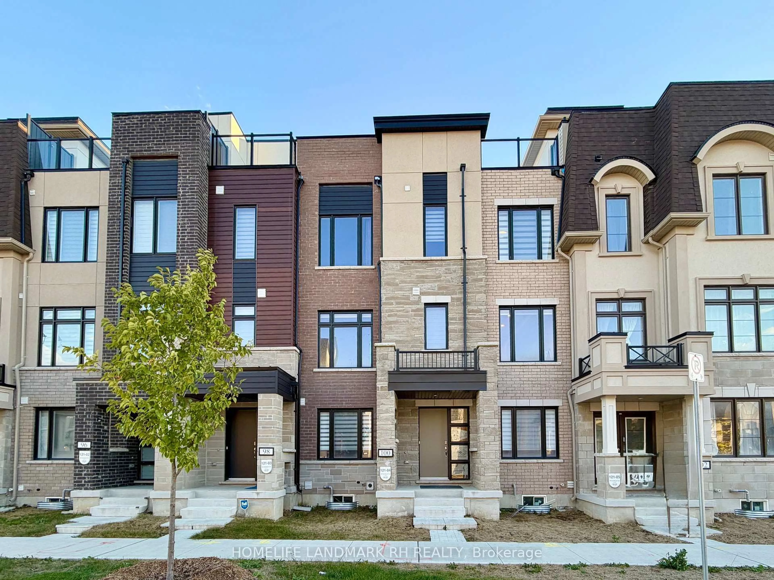100 Stauffer Cres, Markham, Ontario L6B 1R1
Contact us about this property
Highlights
Estimated valueThis is the price Wahi expects this property to sell for.
The calculation is powered by our Instant Home Value Estimate, which uses current market and property price trends to estimate your home’s value with a 90% accuracy rate.Not available
Price/Sqft$601/sqft
Monthly cost
Open Calculator
Description
Welcome to this Elegant, Modern, Move-in ready Freehold townhouse in the highly sought-after Cornell community. This beautifully designed home features 3 Spacious Bedrooms, each with its own private bathroom, offering Comfort and Convenience for the whole family. Expansive Floor-to-Ceiling windows flood the home with Natural light, creating Bright and Inviting living spaces. The open-concept layout is complemented by 9-foot Ceilings on the second and third floors, enhancing the home's airy feel. Enjoy outdoor living on your Private Terrace, perfect for relaxing or entertaining guests. Ideally located close to Top-ranking schools, Cornell Community Centre, parks, Markham-Stouffville Hospital, shopping, Transit (YRT bus, Markham GO Station), Highway 407, and more!! This home offers both Luxury and Unbeatable convenience.
Property Details
Interior
Features
3rd Floor
2nd Br
3.53 x 3.053 Pc Ensuite / W/O To Balcony / Broadloom
Br
4.24 x 3.284 Pc Ensuite / W/I Closet / Broadloom
Exterior
Features
Parking
Garage spaces 1
Garage type Built-In
Other parking spaces 2
Total parking spaces 3
Property History
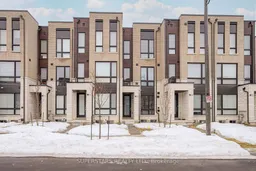 27
27