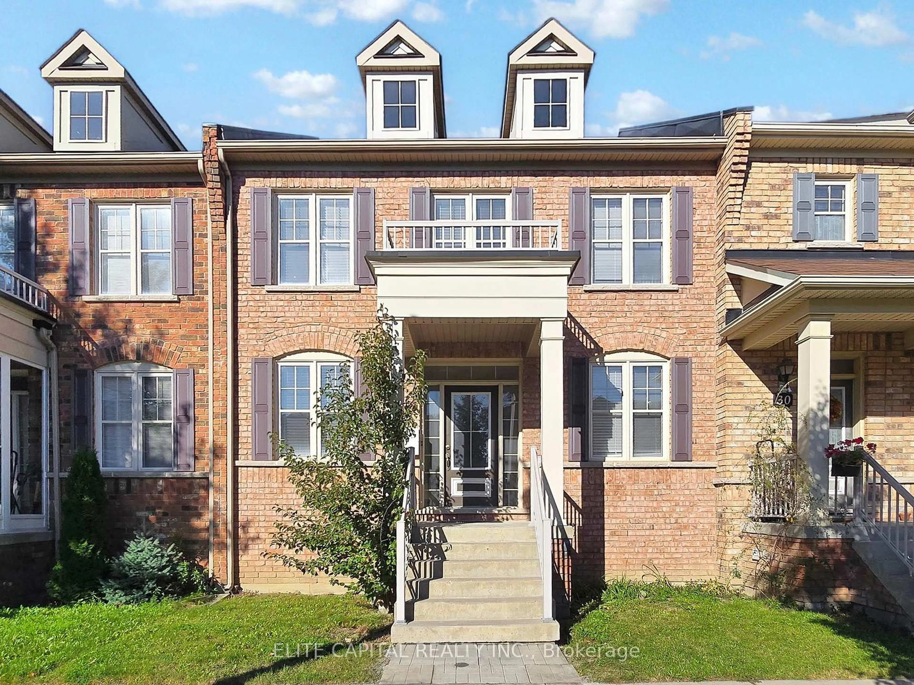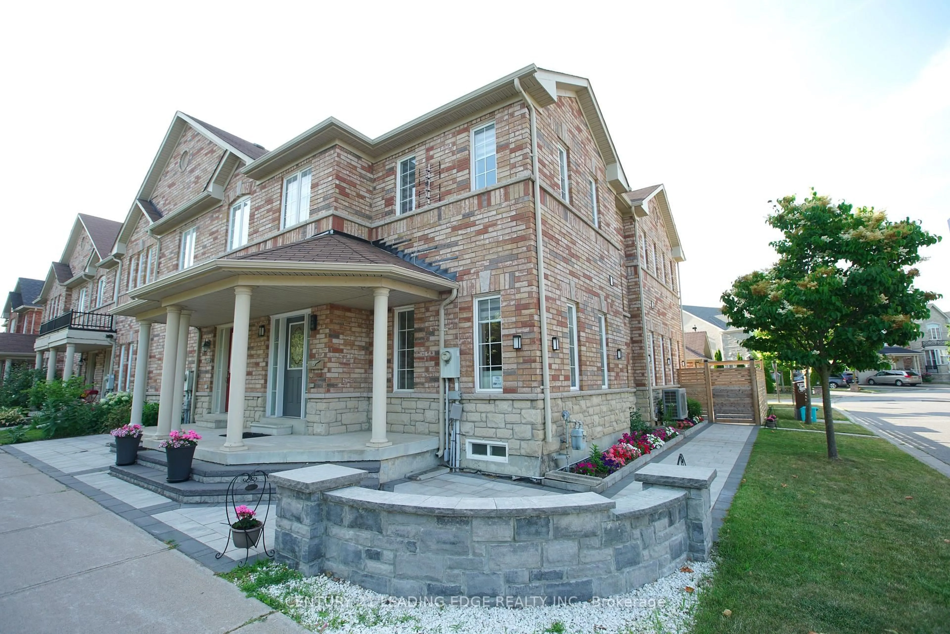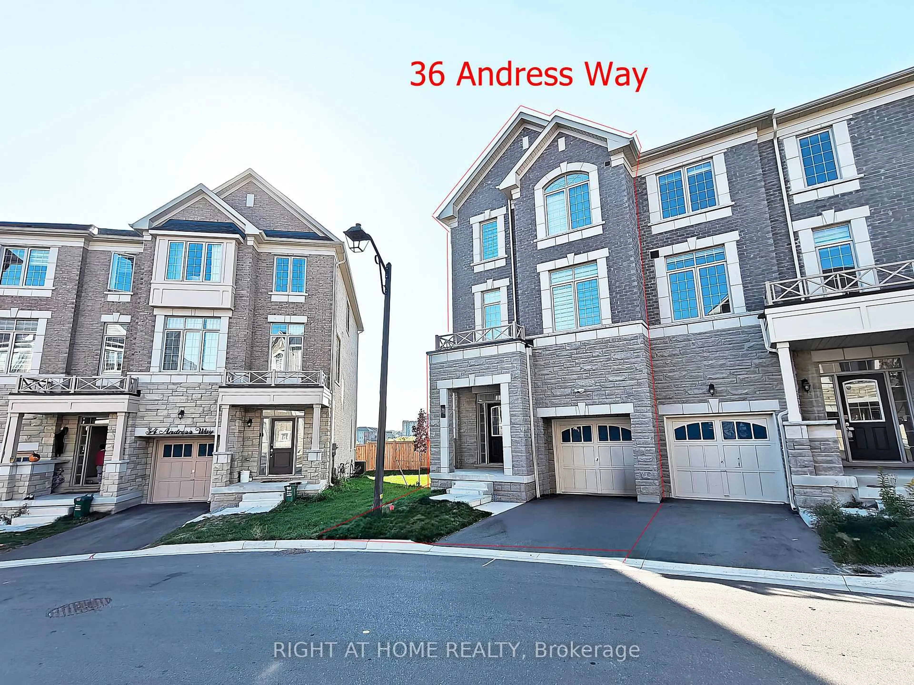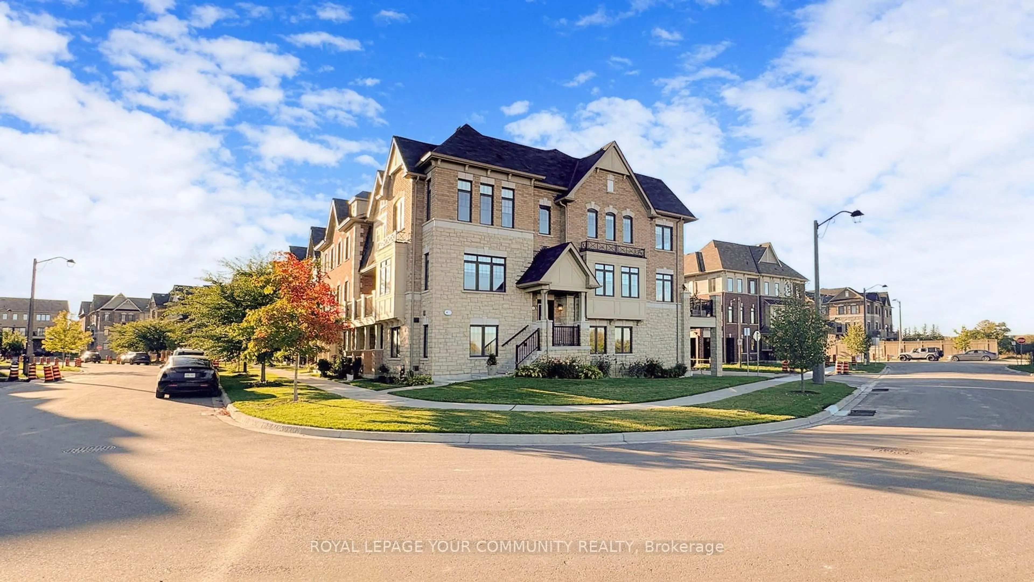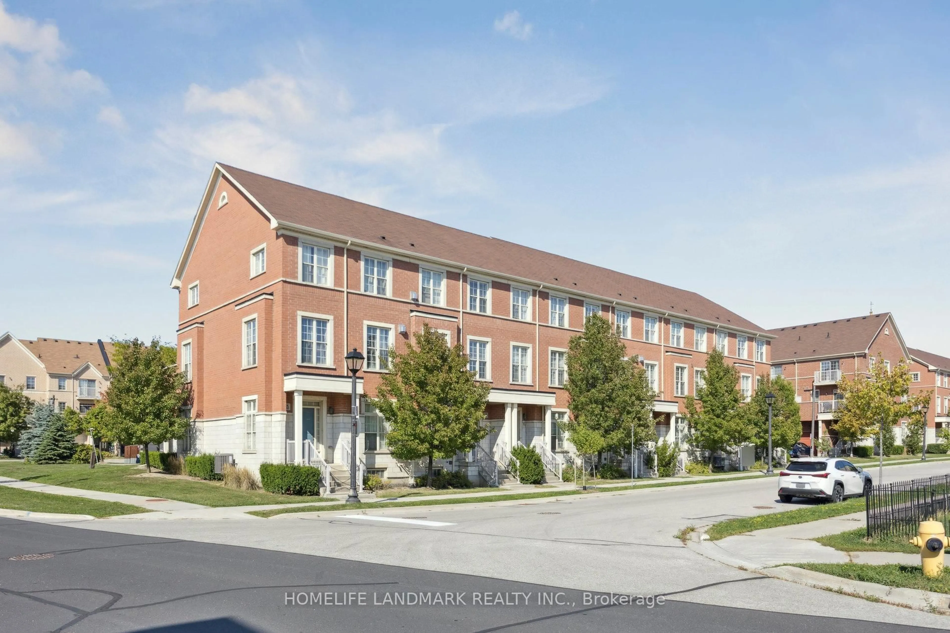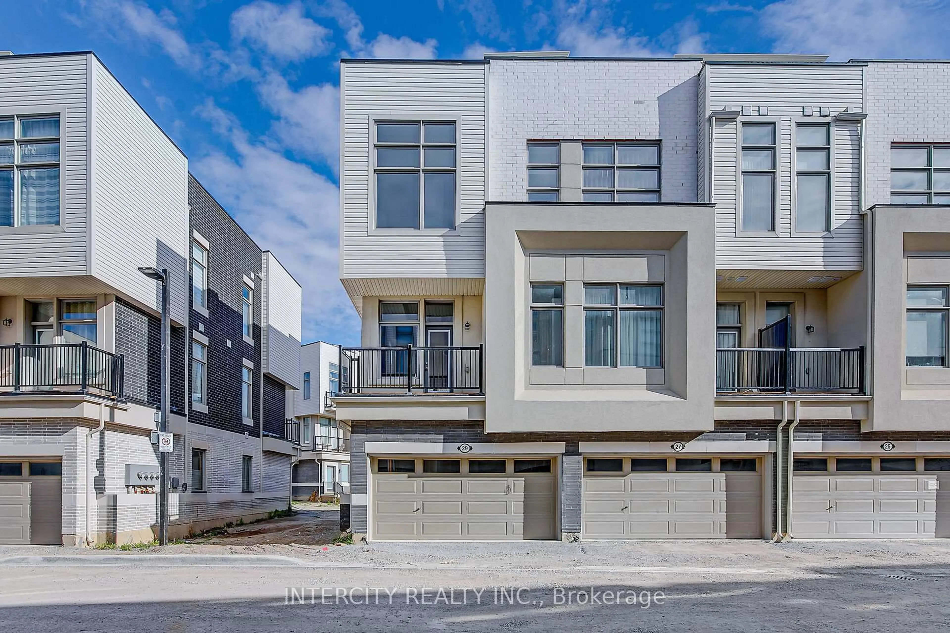Amazing Value & Price For This Rare *Corner* *End-Unit* Just Like A *Semi* Executive Townhome In Prestigious Cathedraltown! Rarely Offered 4 Spacious Bedrooms, 4 Bathrooms! 9FT Ceilings & Solid Hardwood Floors & Staircase On The Main & 2nd Flr, New Matching Durable Vinyl Floors On The 3rd Flr, LED Light Fixtures, Newly Painted. One Of The Largest Townhomes Spanning Approximately 2,100 SQFT, It Is The Perfect Size For Those Looking To Downsize/Upsize. Tons Of Natural Light From All 3 Sides Of The Home. This Exquisite Home Boasts An Abundance Of Living Space, A Large Kitchen W/Centre Island & Walk-Out To A Sunny Terrace For Those Summer BBQs, An Open Concept Living/Dining Room Perfect For Large Gathering For Friends & Family. Main Floor Has An Inviting Entrance With 1 Large Bedroom, Closet & 3PC Bathroom, Great Option For Office Or Nanny Suite. Full Basement Also Included. 1 Garage W/Direct Access To Home & 1 Driveway Spot. Move Into One Of Markham's Most Coveted Neighbourhoods With Top Ranked French Immersion Schools & Secondary School Whilst Being Minutes From All Your Daily Amenities Such As Hwy 404/407, Canadian Tire, Grocery Stores (Fresco, T&T, Full Fresh Supermarket), Costco, First Markham Place, Tons Of Restaurants, Transit, Community Centre, Parks & Much More. If You're Busy With Work & Kids, Or Just Don't Like To Shovel The Snow/Mow The Lawn, This Home Is Perfect For You. The Very Low Fee Of $120 Takes Care Of Snow Removal On All Roads, Sidewalks & Visitor Parking & They Take Care Of Mowing, Fertilizing & Seeding Common Areas & Your Yard As Well! Enjoy A Convenient & Hassle-Free Life!
Inclusions: Tons Of Visitor Parking In The Townhouse Complex! S/S Fridge, S/S Stove, S/S Rangehood, S/S B/I Dishwasher (Brand New, Not Hooked Up), Washer & Dryer, All Existing Light Fixtures, All Existing Window Coverings & California Shutters, Garage Door Opener & Remote
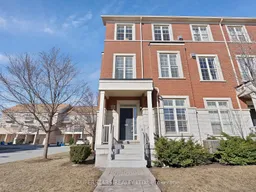 30
30

