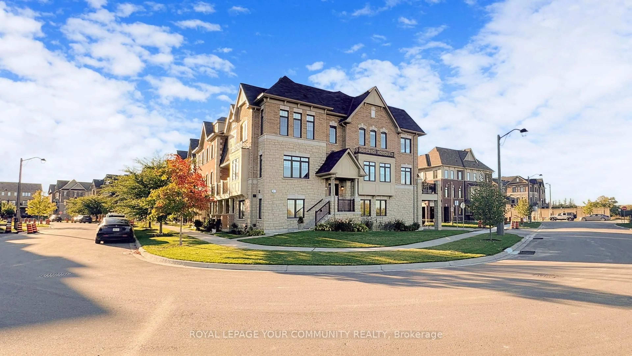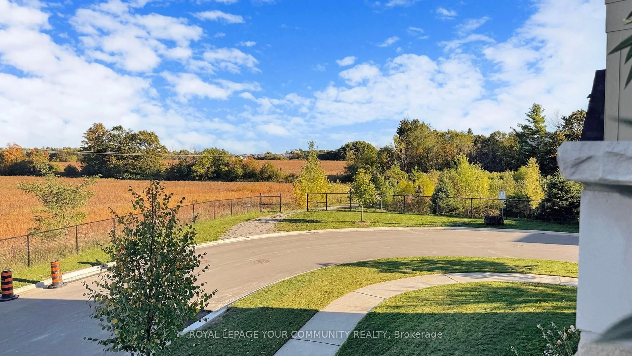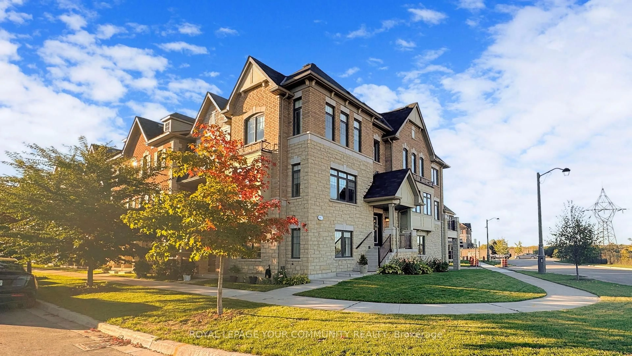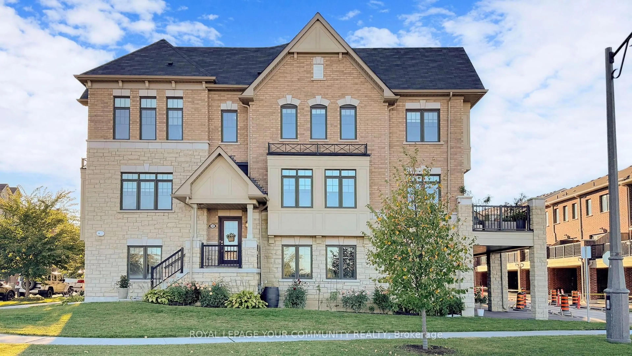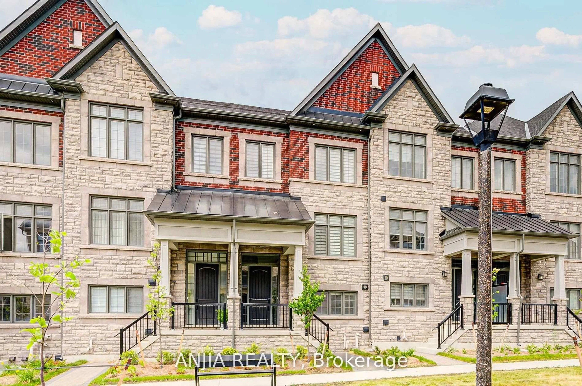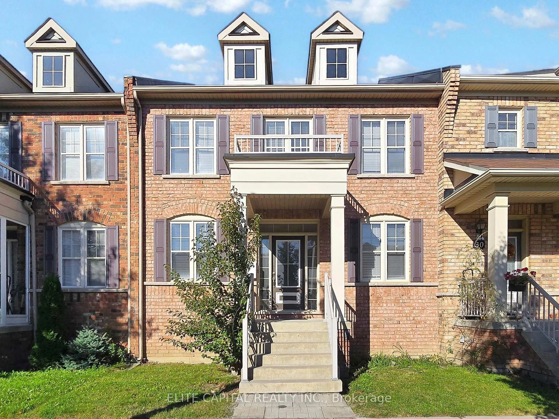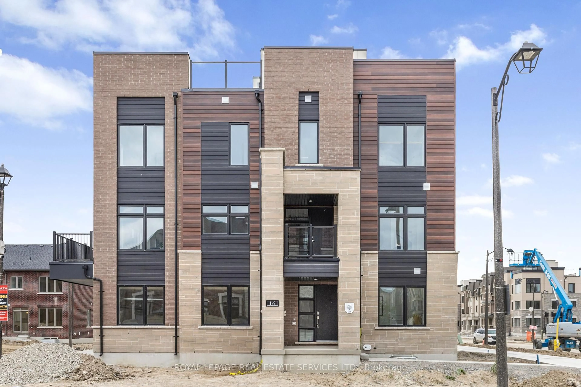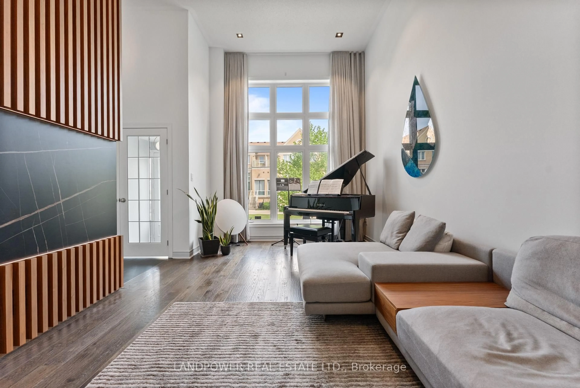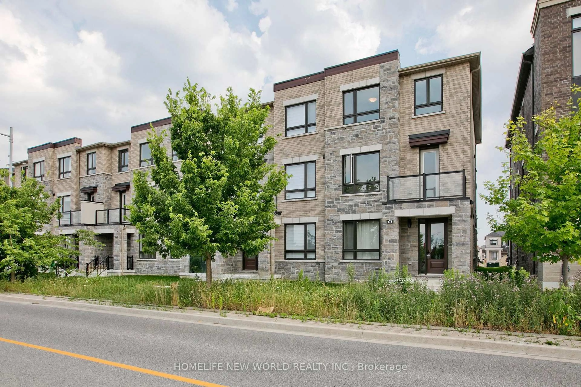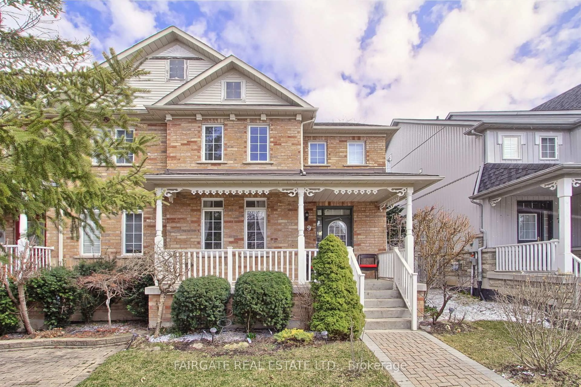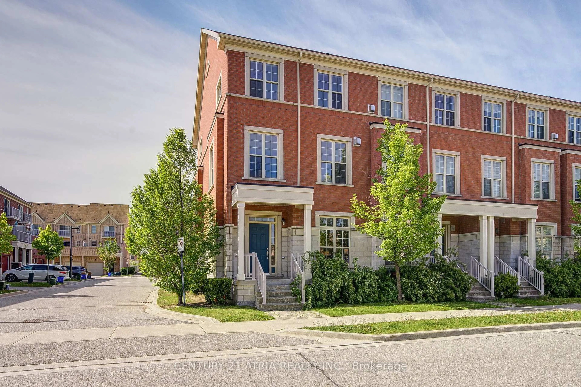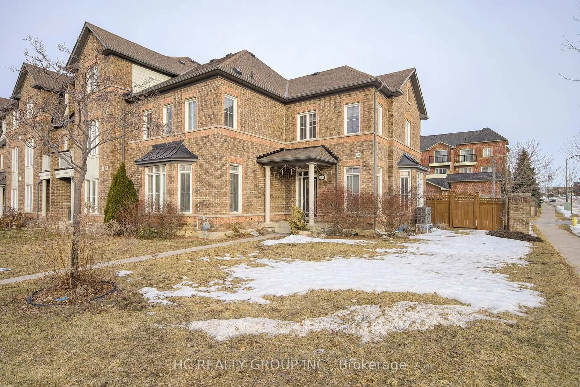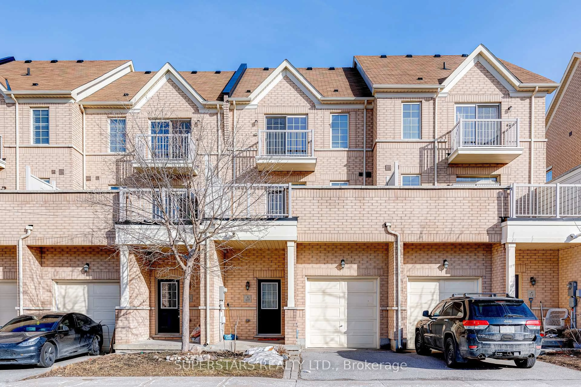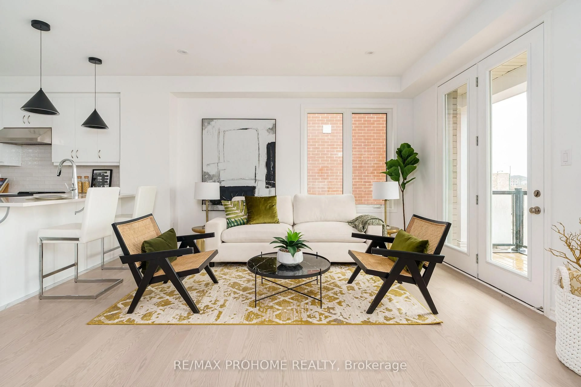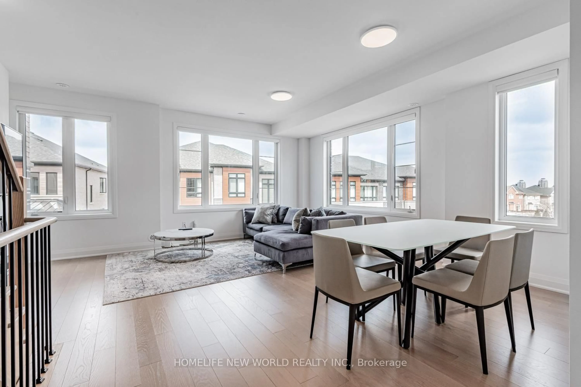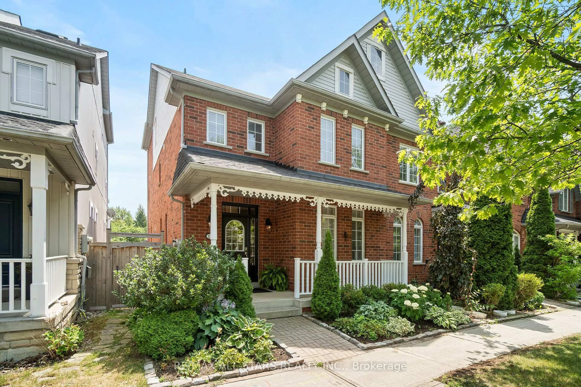32 Delft Dr, Markham, Ontario L6C 0Z1
Contact us about this property
Highlights
Estimated valueThis is the price Wahi expects this property to sell for.
The calculation is powered by our Instant Home Value Estimate, which uses current market and property price trends to estimate your home’s value with a 90% accuracy rate.Not available
Price/Sqft$693/sqft
Monthly cost
Open Calculator

Curious about what homes are selling for in this area?
Get a report on comparable homes with helpful insights and trends.
+2
Properties sold*
$1.2M
Median sold price*
*Based on last 30 days
Description
End Unit Townhouse in Victoria Square with private front gardens. Located in a quiet cul-de-sac dead end street, on a premium corner overlooking the open space / ravine/ forest & walking trails. Multiple entrances to enter home. Offers glass insert front entry door with covered verandah. Direct basement and indoor garage accesses. Multiple windows in every room. Absolutely bright and sun-filled family home with unobstructed views. Features 9 ft high ceilings, walk-out finished basement, hardwood floors, pot lights, all upgraded counter tops, extra built-in pantry in kitchen, covered driveway, Parking for 3 cars plus lots of parking space for your visitors ~ right in front of your home. Minutes to Hwy #404/ 407 and 20/30 minutes to downtown Toronto. A very special freehold townhouse with no monthly maintenance fees ~ Must See!
Property Details
Interior
Features
Main Floor
Living
5.31 x 4.34hardwood floor / Pot Lights / O/Looks Ravine
Kitchen
5.28 x 3.25Ceramic Floor / Granite Counter / Stainless Steel Appl
Dining
4.39 x 2.87Ceramic Floor / Pot Lights / W/O To Balcony
Pantry
5.28 x 3.25Ceramic Floor / Large Window / Pantry
Exterior
Features
Parking
Garage spaces 1
Garage type Built-In
Other parking spaces 2
Total parking spaces 3
Property History
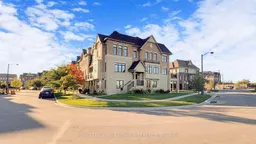 49
49