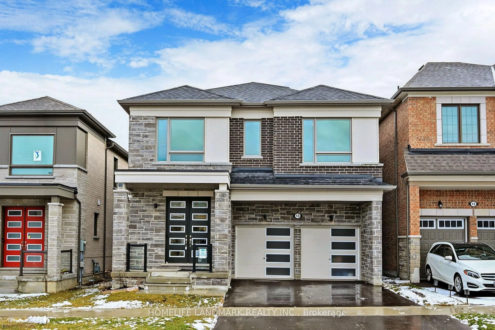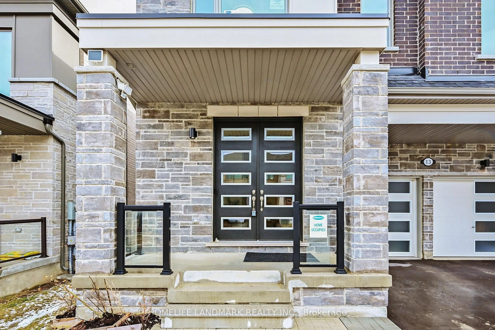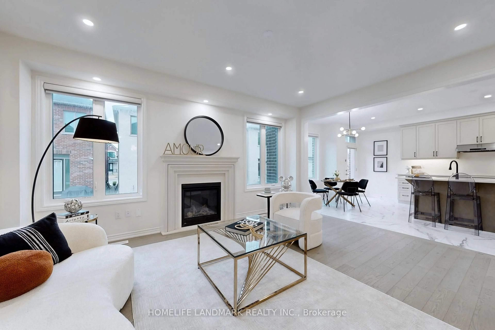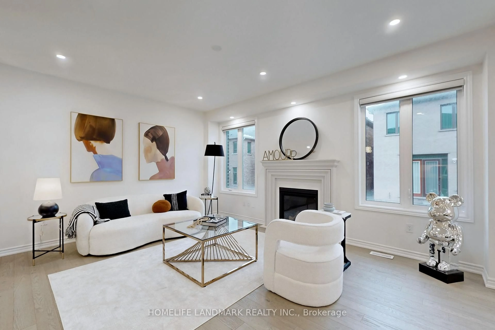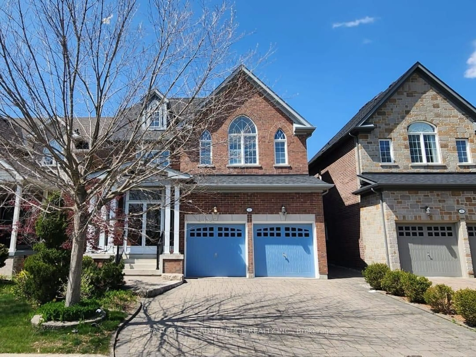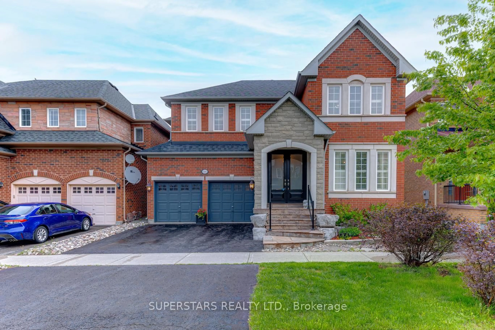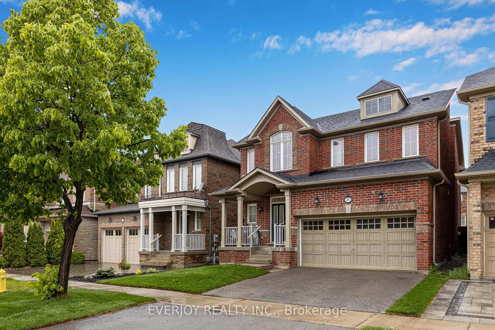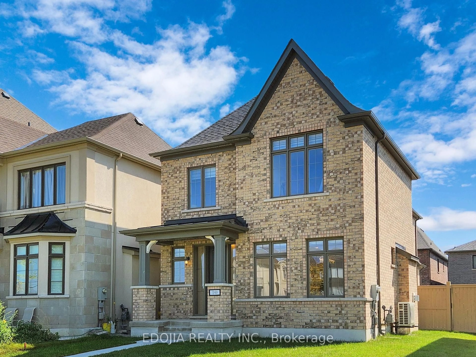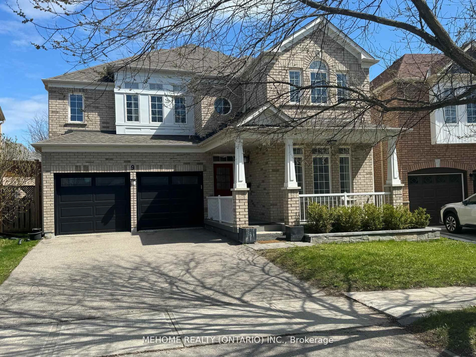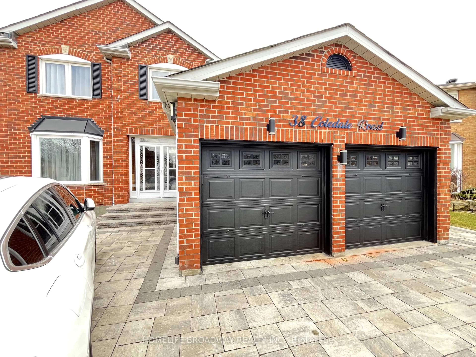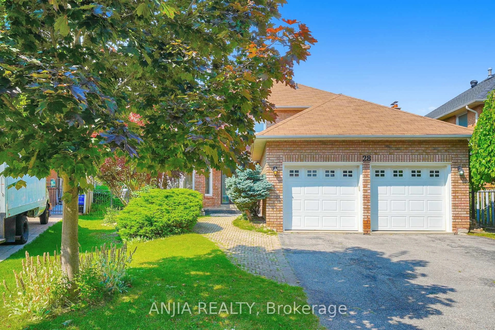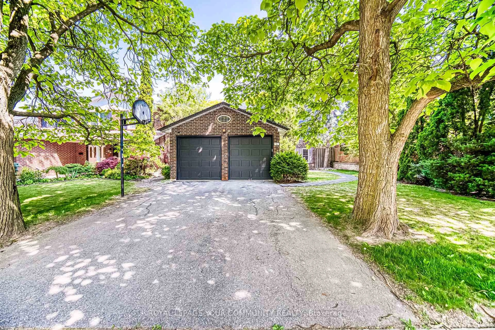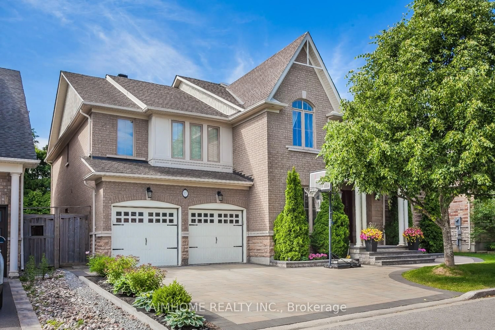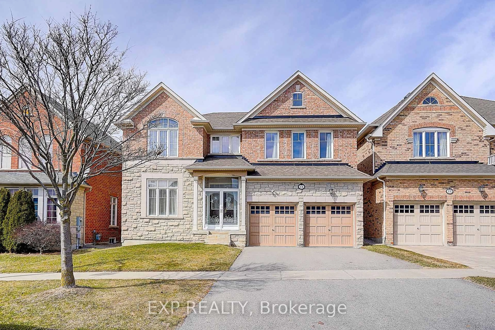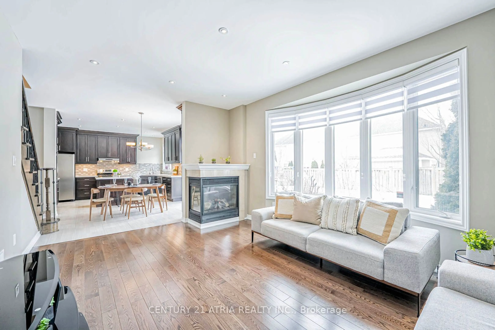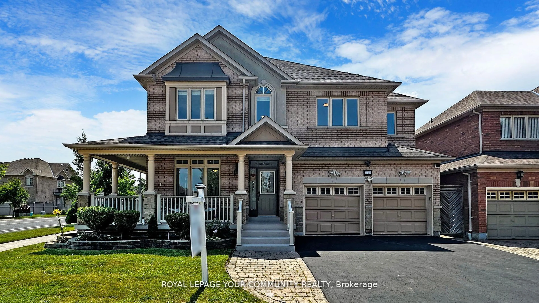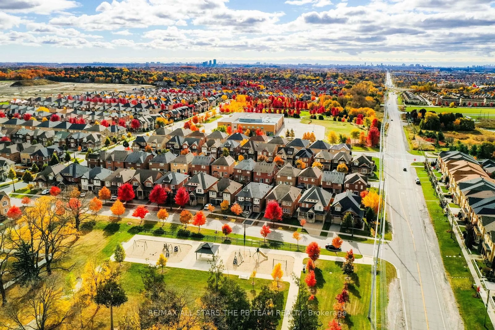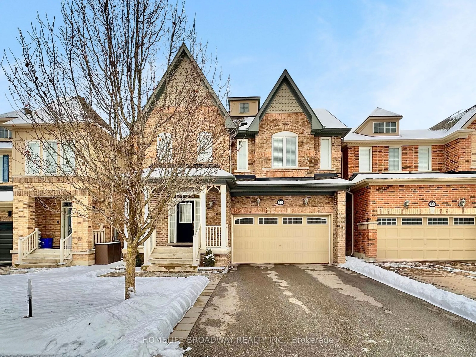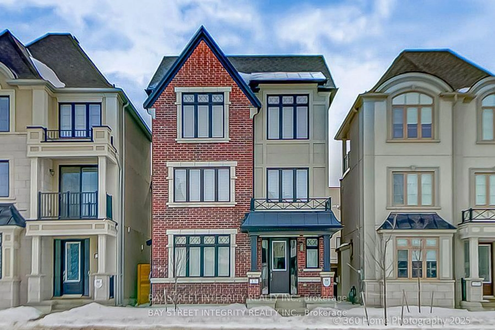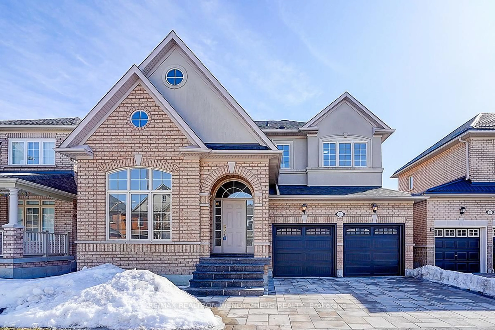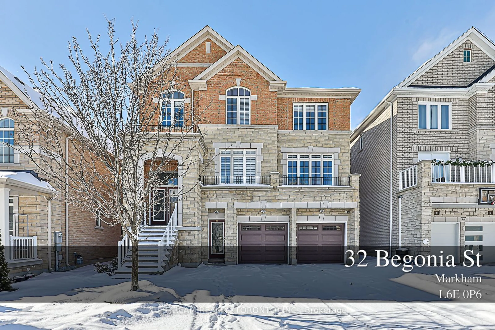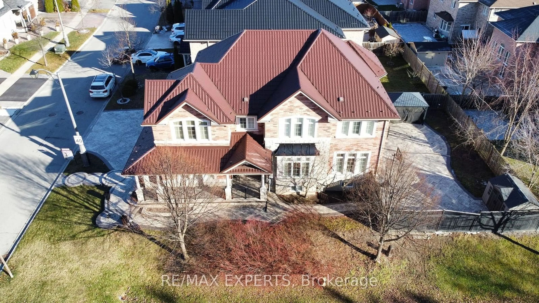13 Therma Cres, Markham, Ontario L6C 3K8
Contact us about this property
Highlights
Estimated ValueThis is the price Wahi expects this property to sell for.
The calculation is powered by our Instant Home Value Estimate, which uses current market and property price trends to estimate your home’s value with a 90% accuracy rate.Not available
Price/Sqft$522/sqft
Est. Mortgage$7,249/mo
Tax Amount (2024)$7,880/yr
Days On Market90 days
Description
Welcome To This Exquisite Mattamy-Built Home, Nestled In The Prestigious Springwater Community Of Markham! South Facing Backyard/Kitchen And Master Bedroom.Less Than Three Years Old And Boasting Over 3,100 Sq. Ft., This Rare 5-Bedroom Gem Offers A Perfect Blend Of Modern Sophistication And Functional Luxury. Step Through The Grand Double Front Doors Into A Space That Exudes Elegance, Featuring 9 Foot Ceilings On Both Floors, Upgraded Hardwood Flooring And Tiles On The Main Level, And Stylish Pot Lights Throughout. Whole House Water Softener And Filtration System. The Newly Upgraded Open-Concept Kitchen Is A Chefs Dream, Complete With A Central Island, Spacious Breakfast Area With A Walkout To The Backyard, And Top-Of-The-Line Stainless Steel Appliances, Including A Custom Built-In Kitchenaid Oven, Microwave, And Refrigerator. Each Ensuite Bathroom Showcases Premium Granite Countertops, Adding A Touch Of Luxury To Everyday Living. A Separate Side Entrance With Direct Basement Access Provides Potential In-Law Suite Making This Home Both Versatile And Investment-Friendly. Located In An Elite School District, This Home Is Steps Away From Top-Ranking Schools (Sir Wilfrid Laurier PS, Pierre Elliott Trudeau HS (FI), And Richmond Green HS), Parks, Highway 404, GO Transit, Costco, Angus Glen Community Centre, And Scenic Nature Trails.
Property Details
Interior
Features
2nd Floor
Laundry
0.0 x 0.0Primary
5.425 x 4.2985 Pc Ensuite / Broadloom / W/I Closet
2nd Br
3.96 x 3.355 Pc Ensuite / Broadloom
3rd Br
3.35 x 4.45Closet / 5 Pc Ensuite / Broadloom
Exterior
Features
Parking
Garage spaces 2
Garage type Built-In
Other parking spaces 2
Total parking spaces 4
Property History
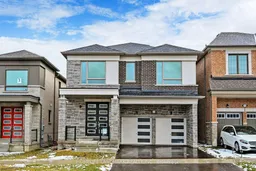 50
50Get up to 1% cashback when you buy your dream home with Wahi Cashback

A new way to buy a home that puts cash back in your pocket.
- Our in-house Realtors do more deals and bring that negotiating power into your corner
- We leverage technology to get you more insights, move faster and simplify the process
- Our digital business model means we pass the savings onto you, with up to 1% cashback on the purchase of your home
