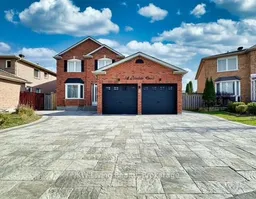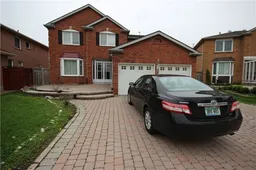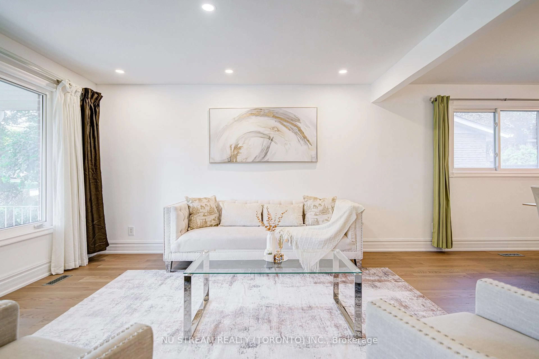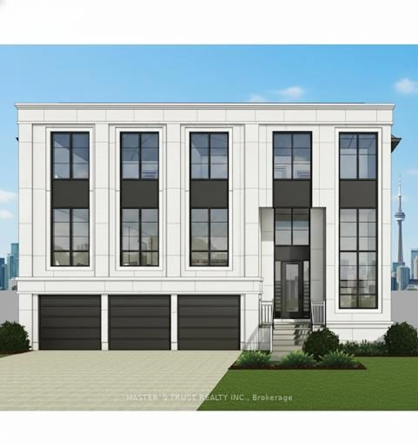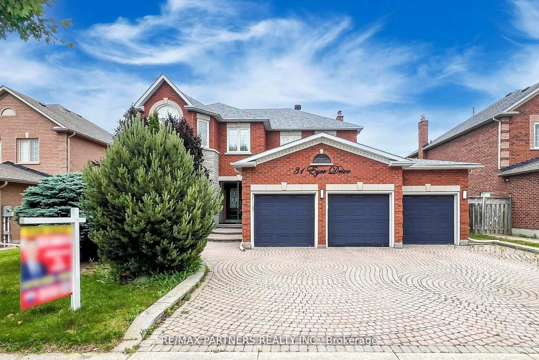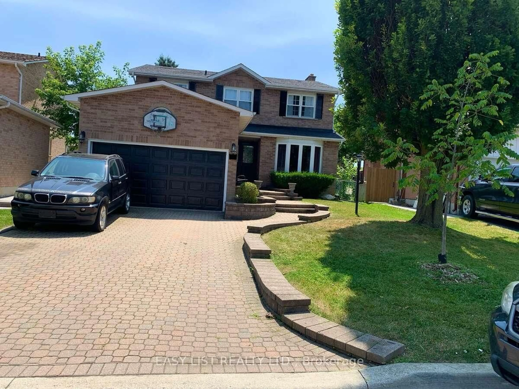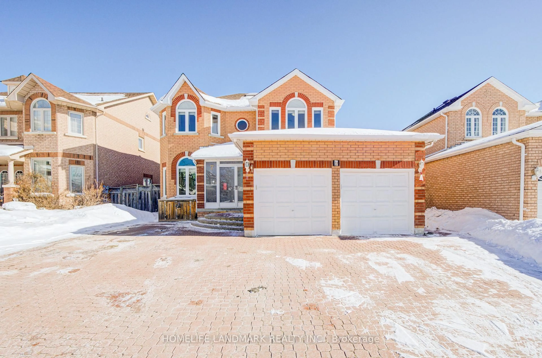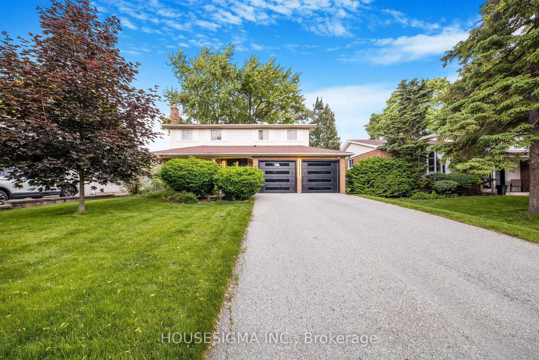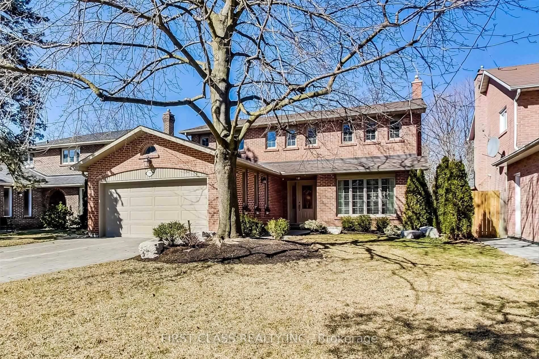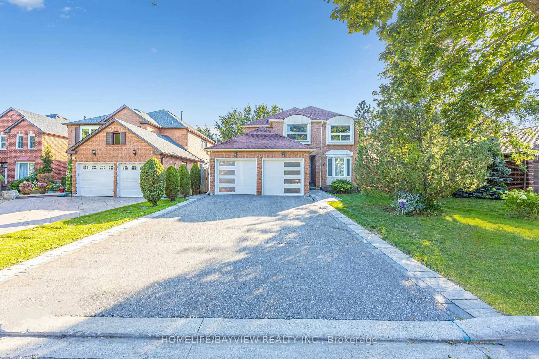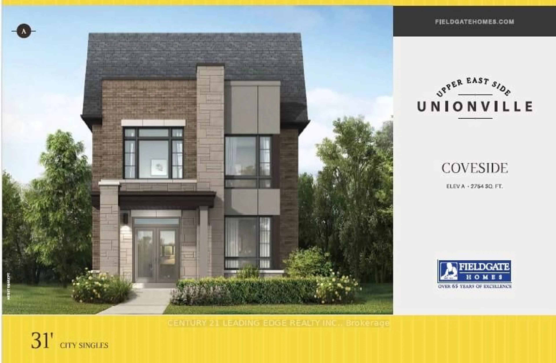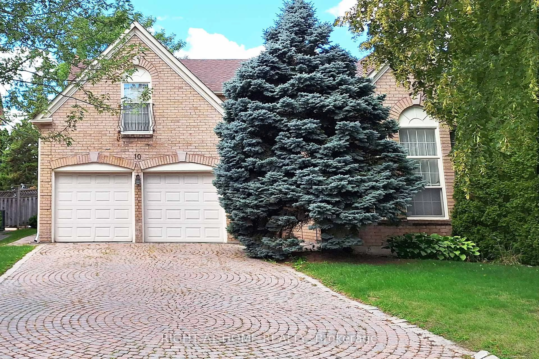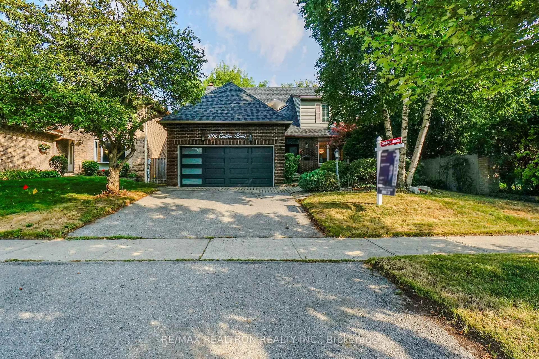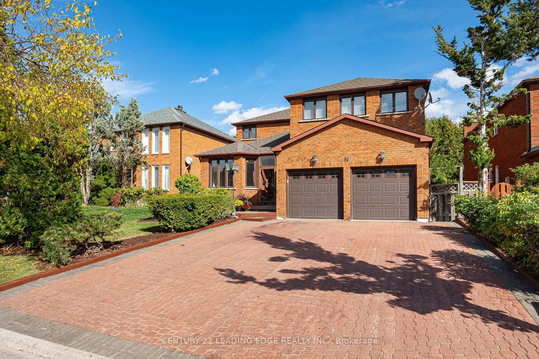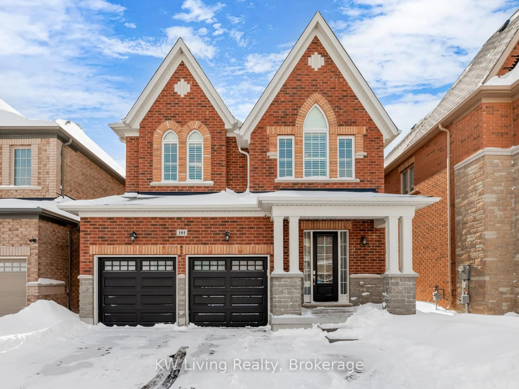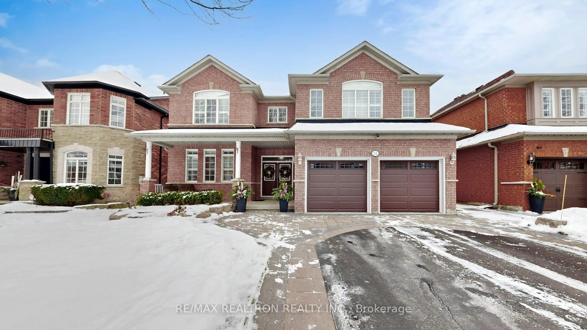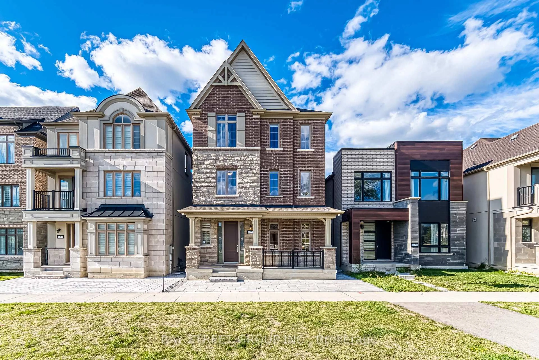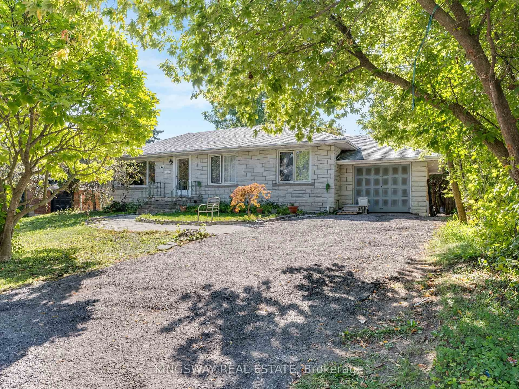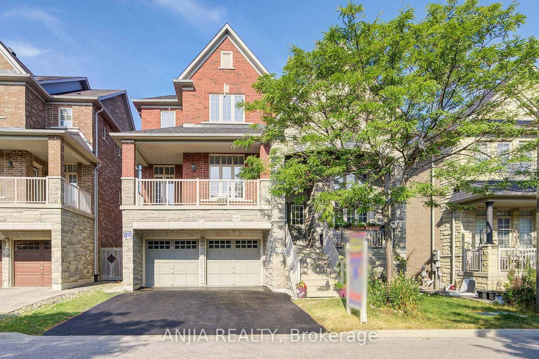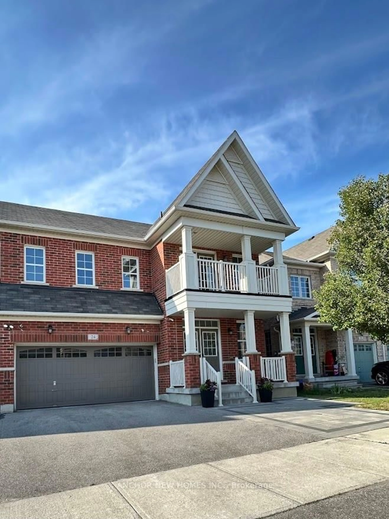Live Luxuriously in a Spacious Family Haven with Income Potential. Welcome to a residence designed for modern family living, where elegant spaces meet incredible versatility. From the moment you step inside, you're greeted by an airy, open atmosphere, highlighted by smooth, flat ceilings and a stunning 9-foot ceiling in the living room. The main floor is an entertainer's delight, flowing seamlessly from the refined dining area to the fully-equipped, spacious kitchen. Enjoy casual meals in the bright breakfast area overlooking the backyard, or unwind in the cozy family room, featuring a chic electric fireplace. A dedicated main-floor office provides the perfect quiet retreat for work or study. Upstairs, discover your private sanctuary in the master suite, complete with a luxurious 5-piece ensuite that rivals a spa. Three additional spacious bedrooms, one with its own convenient 3-piece ensuite, ensure comfort for the whole family. Unlock Your Home's Potential: The fully finished, over 1,300 sqft basement with a separate entrance is a blank canvas for an income-generating rental, a private in-law suite, or a phenomenal teen retreat. Nestled in a prime location, you're just moments from top-rated schools like St. Justin Martyr Elementary and Unionville Secondary, beautiful parks, walking trails, and all the shopping and dining you could desire. This is more than a house-it's the complete lifestyle you've been searching for.
Inclusions: 2 Fridges, 2 Stoves, 2 Range Hoods, Dishwasher, 3 Washers, 2 Dryers, Garage Door Opener & Remote, Existing Light Fixtures, Furnace, CAC.
