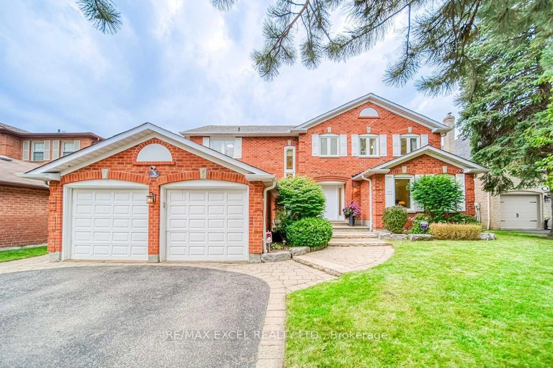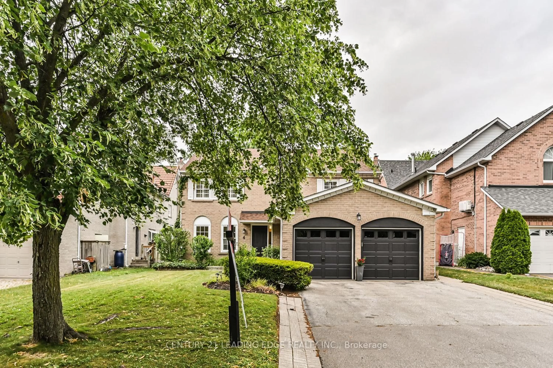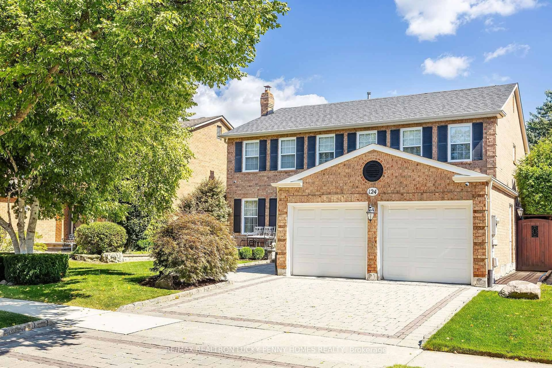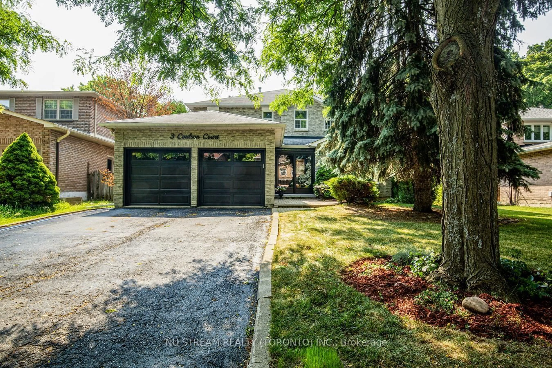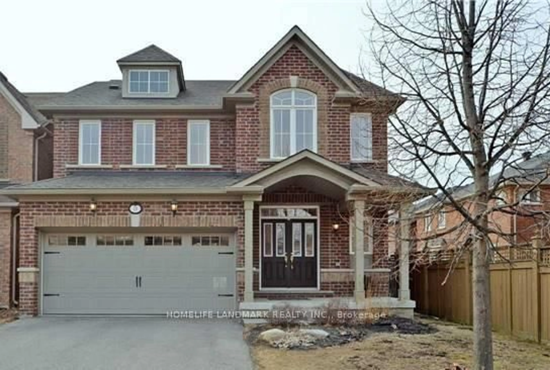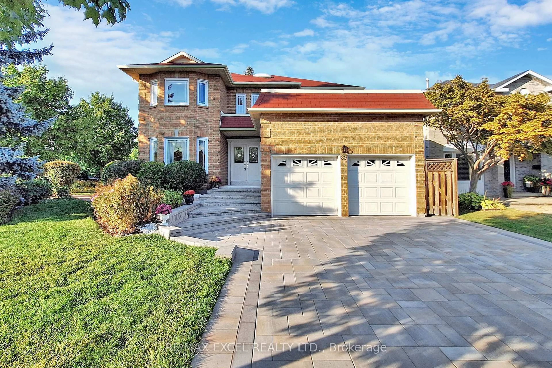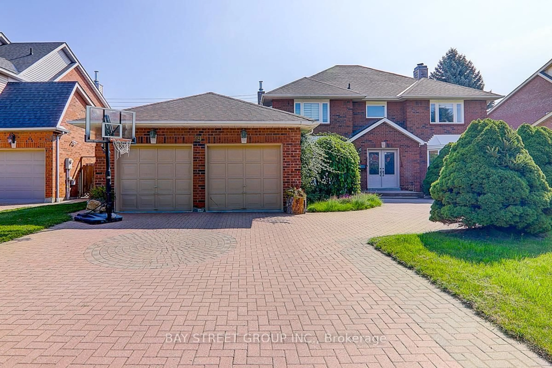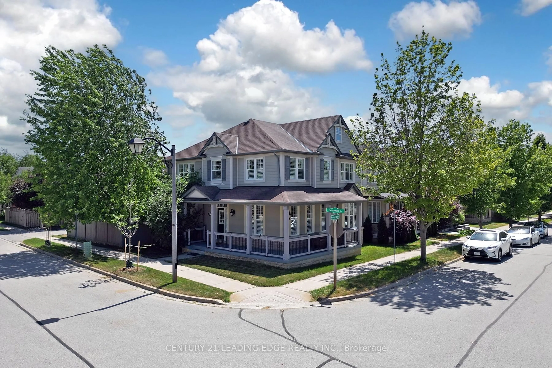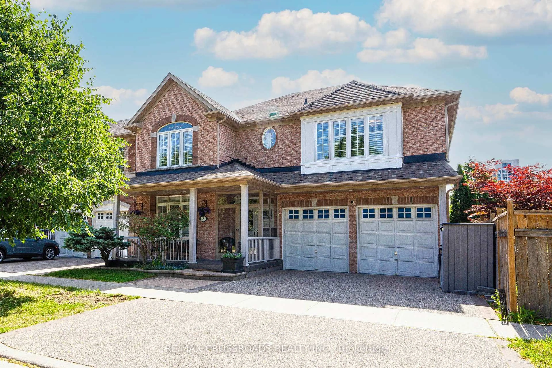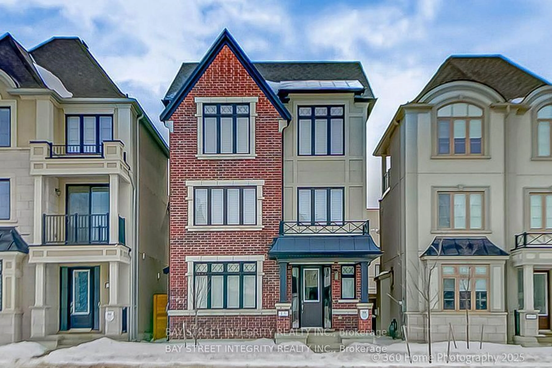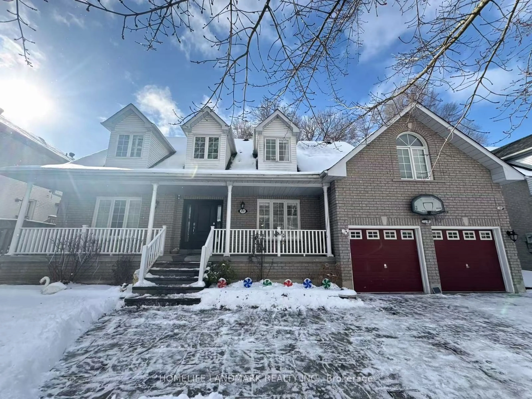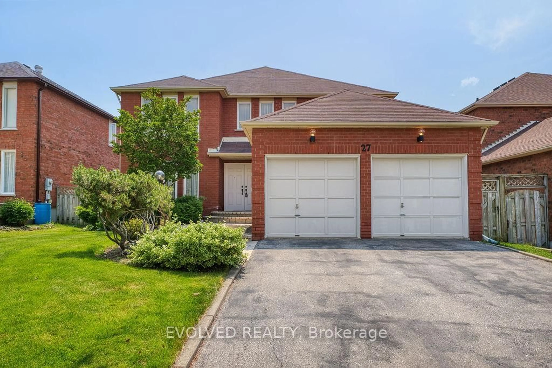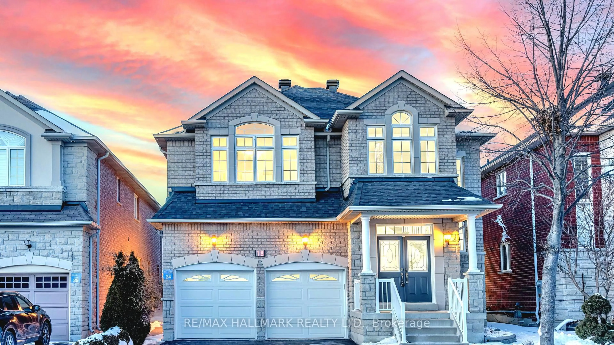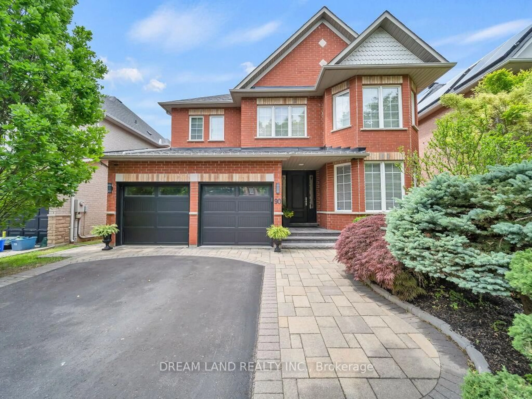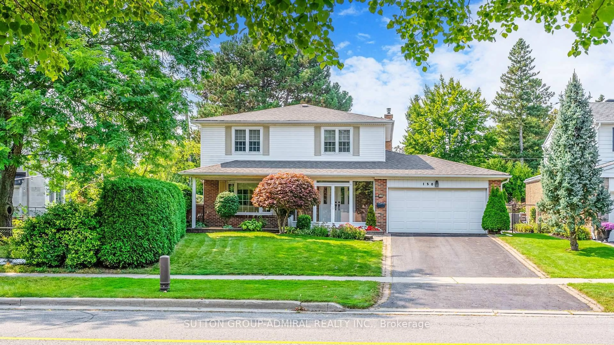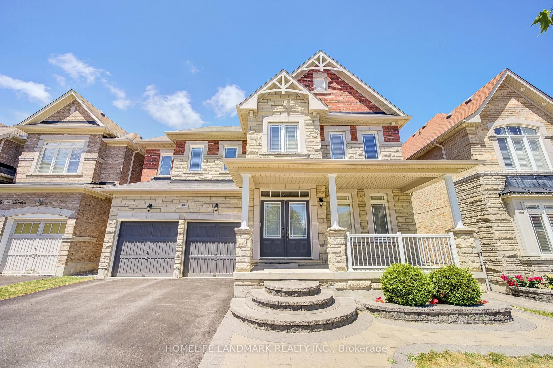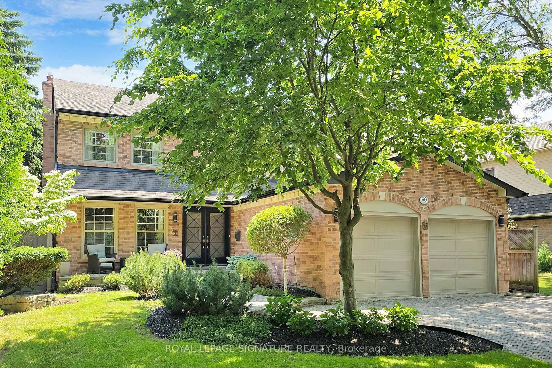Get ready to fall in love with 7 Cecil Nichols in Markham's prestigious Victoria Manor! This impeccable, 4 + 1 bedroom, 5 bath, over 3000 sf, tastefully upgraded Monarch-built executive home sits on a premium lot facing a scenic park! Step inside this meticulously kept home to find an ideally laid-out floor plan where comfort meets sophistication and features both fine details and quality finishes. Features include an inviting entry with marble flooring and 9' ceilings; Spacious living and dining spaces that boast an airy open concept with wide-plank wood flooring, tray ceilings and pot lights; An entertainers delight custom renovated eat-in gourmet kitchen with top-of the line-finishes that include a large centre island with two-tone Caesarstone quartz countertops, a wall-to-wall pantry, herringbone marble backsplash, tall modern cabinetry, a separate chic bar area with a beverage fridge and a sun-filled eat-in area with an oversized walk-out. Enter the airy, open-concept family room and enjoy a large gas fireplace, pot lights galore and large windows. Make your way upstairs to find a cozy mid-level seating nook and a bonus bright upper-level, open-concept den area. The spacious primary suite offers a renovated spa-like 5-pc ensuite and two walk-in closets both with organizers and windows for natural light. The upper-level is complete with three additional generously-sized bedrooms all with large windows & direct access to a bathroom. One of the additional bedrooms acts as a second master with its own ensuite and walk-in closet. This dream home further features an open concept finished lower- level with recreational area, exercise area, 5th bedroom and a full bathroom. Step outside and you will enjoy a fully fenced backyard with a deck as well as a stone interlock patio for all your entertaining needs. Garden beds & a picturesque shed put a cherry on top of this beautiful yard. A gorgeous home on a premium lot overlooking the park...who says you can't have it all?
Inclusions: This gem is moments to all conveniences and located in a top-rated schools district! Existing Stainless Steel appliances: gas stove, fridge, built-in dishwasher, range hood, microwave, wine cooler; Washer and dryer; all window coverings; electrical light fixtures; water softener; filtered drinking system; central vacuum; CAC; garage door opener and 2 remotes; irrigation system; garden shed ***See feature sheet at the property & full media including detailed photos & cinematic walk through attached.*****
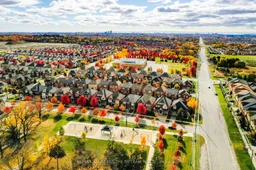 50
50

