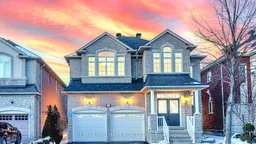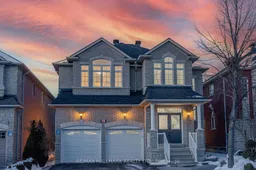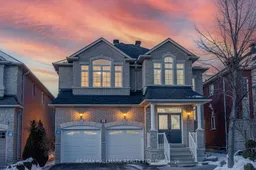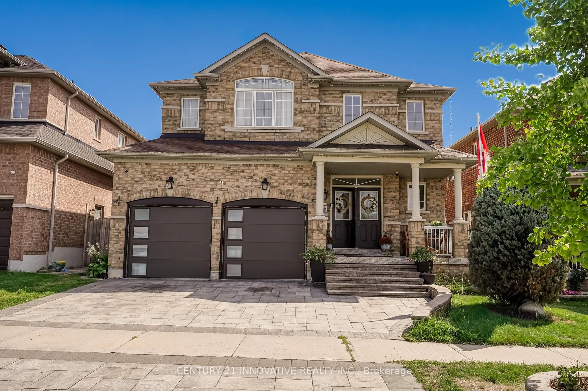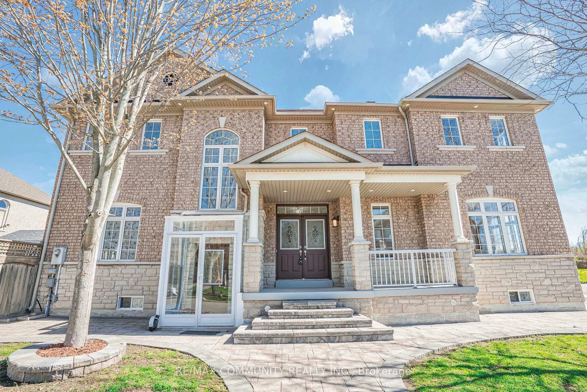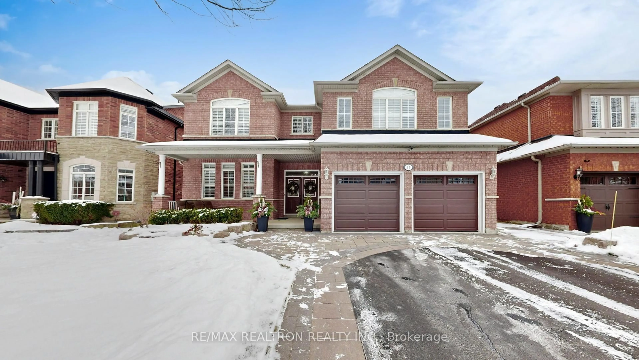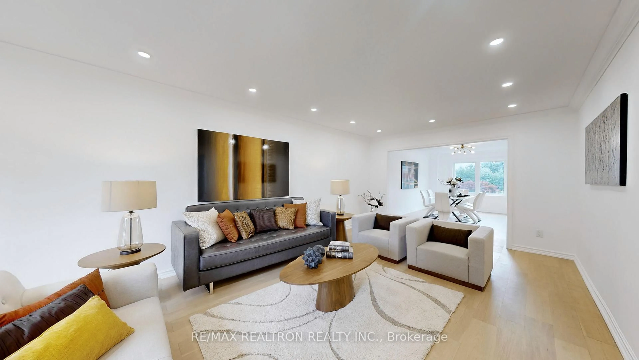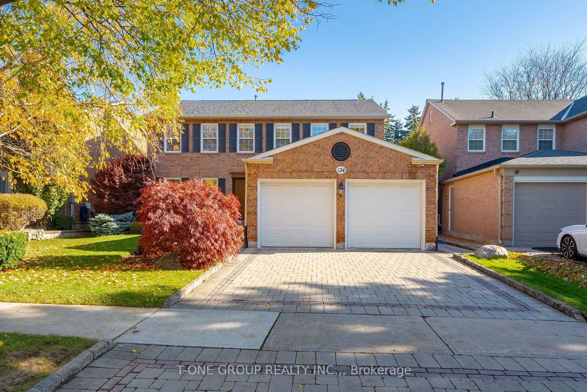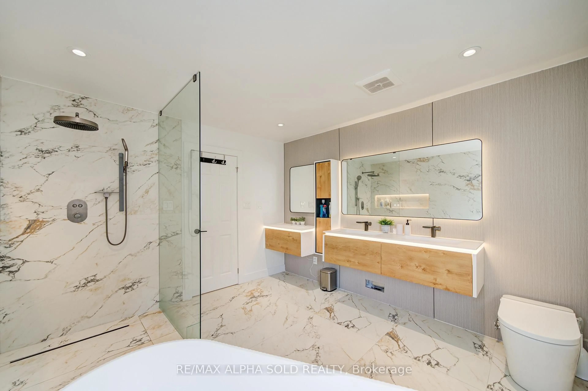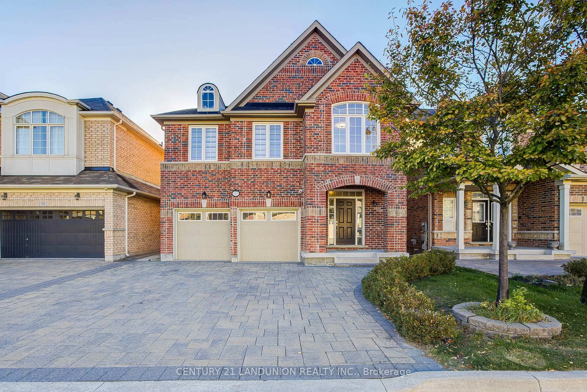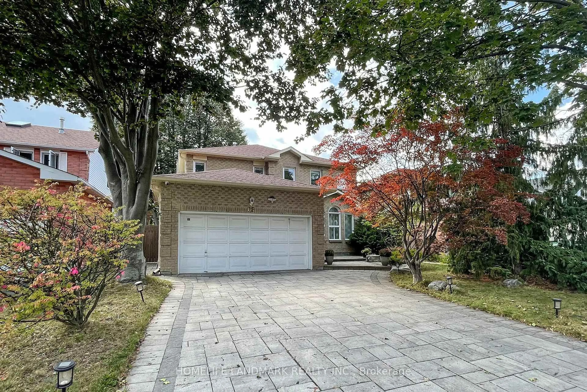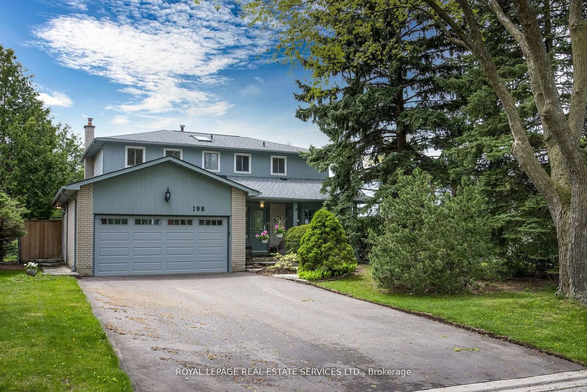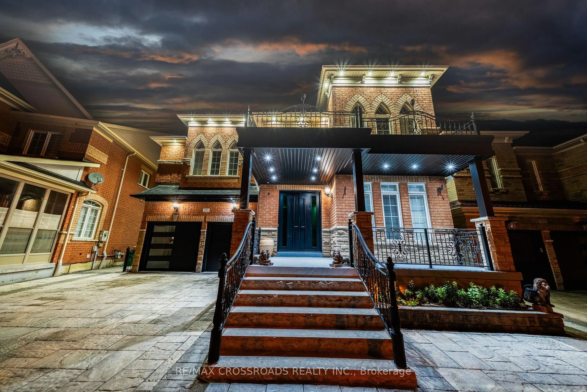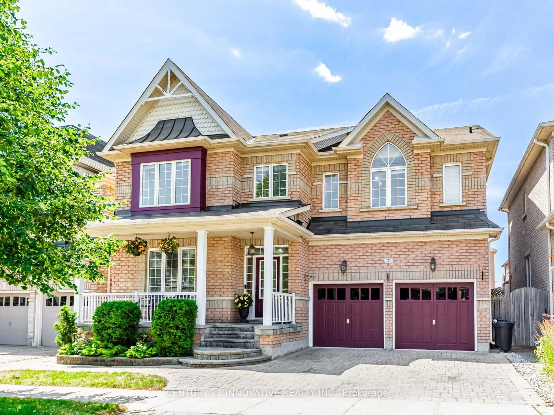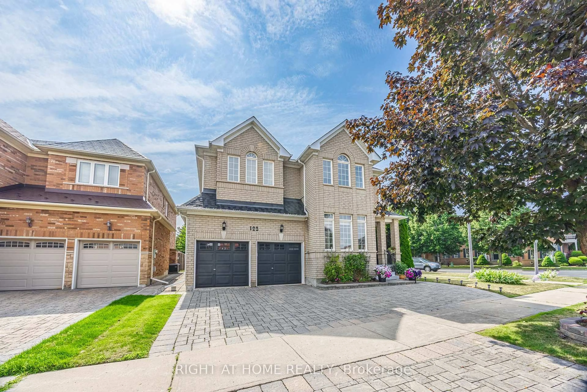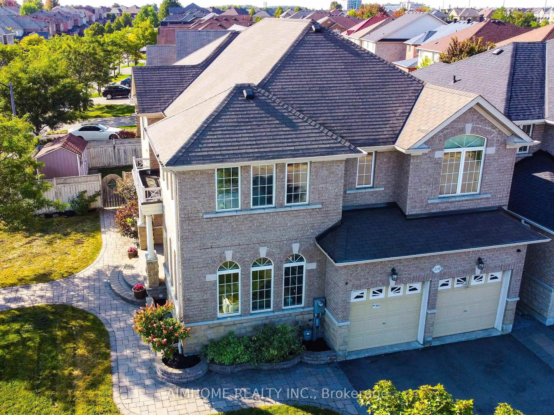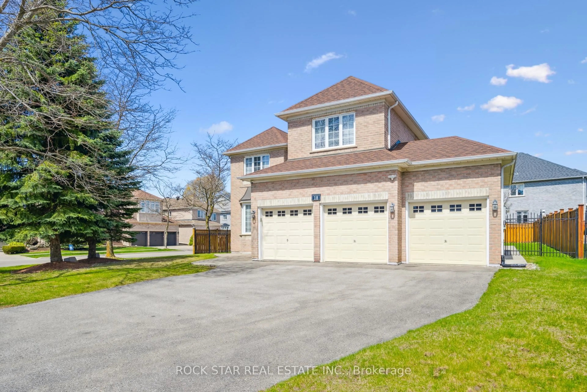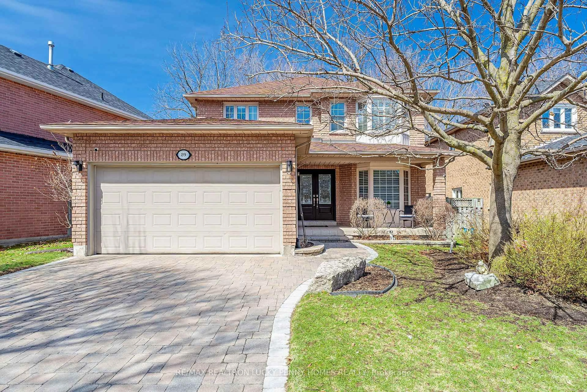Welcome to this delicate 5-bedroom executive home - Lucky Number 18! Located In sought-after Box Grove community *3,440 SF of luxurious living space above ground (MPAC report). *Proud of Original owner offers an unparalleled combination ofelegance, space, and functionality *Grand double-door entrance into a breathtaking 20-foot cathedral ceiling foyer with a brand new luxury crystal chandelier *A floating staircase W/ upgraded wrought iron railings leads to the upper level *8 ft smooth ceilings, pot lights on main floor *A private office on main perfect space for work or study *Gleaming hardwood flr throughout main and 2nd flr * The gourmet open concept kitchen showcases elegantly upgraded quartz countertops & center island, ample cabinetry, bright breakfast area with a walkout to the backyard.*Gorgeous fully fenced backyard offers a private retreat, ideal for dining, relaxation, and leisure, beautifully landscaped garden comes alive with vibrant flowers and lush greenery in summer, creating a serene oasis *2nd flr 5 generously sized bdrms, offering ample space and comfort *3 beautifully bathrooms all with double sinks *master bedrm boasting a spa-like 5-piece ensuite, perfect for ultimate relaxation *2 staircases leading down to basement *A separate entrance and endless possibilities for unfinished bsmt. *No Sidewalk* This rare offering is not to be missed! **Extras** A Quiet, Peaceful, and Safe Neighborhood! Adjacent to a serene park and tennis court* minutes to schools, golf club, Costco, Walmart, PacificMall, restaurants, HWY407. A perfect blend of peaceful living and exceptional convenience!
Inclusions: Inclusions: SS( Fridge, Stove, B/I Dishwasher, Hood Range), Washer/Dryer, All WindowCoverings, All Elfs, GDO & remoter, Furnace(2024), CAC(2024), New roof (2024), HWT (2024upgrade 60 gallon), Outdoor gazebo.
