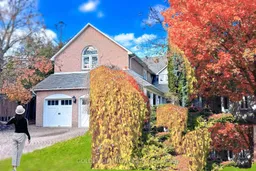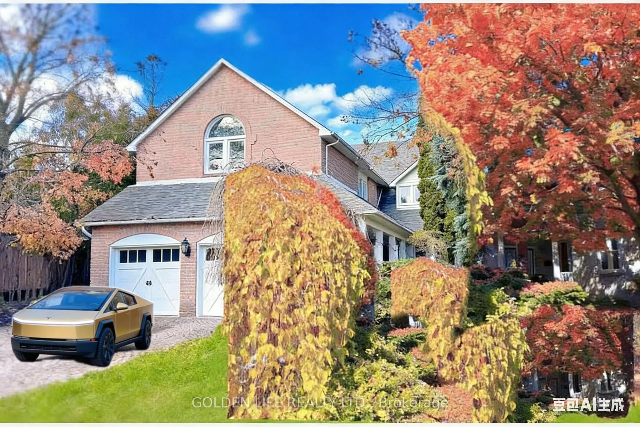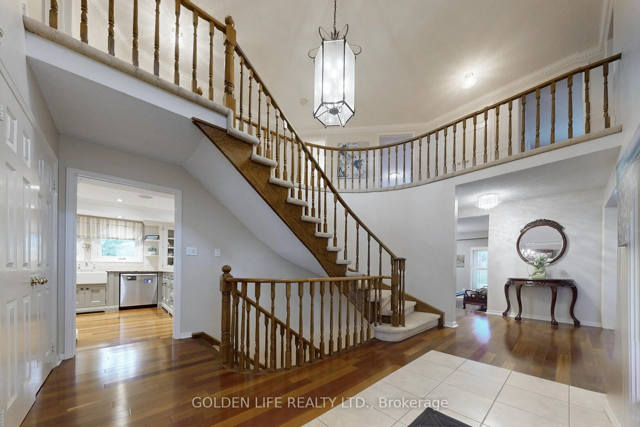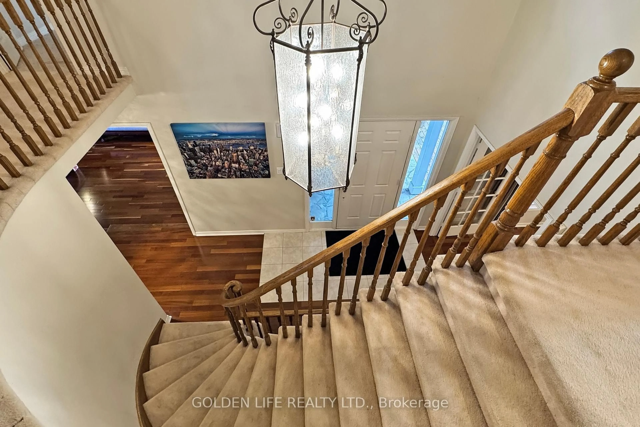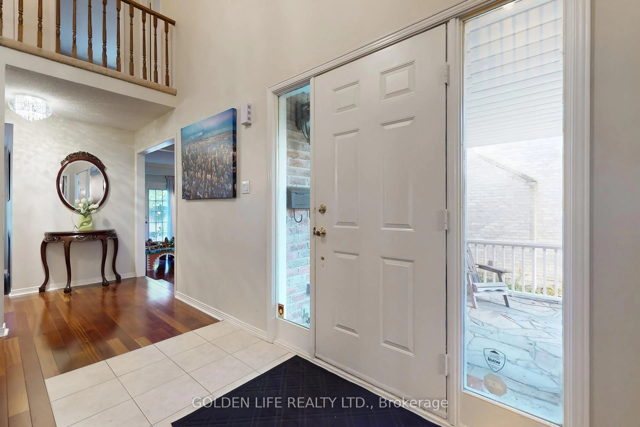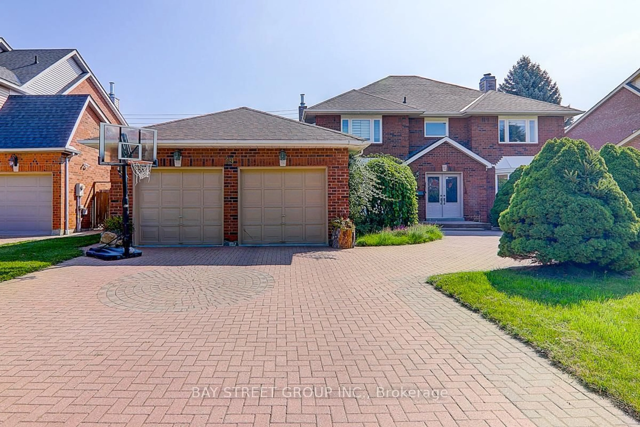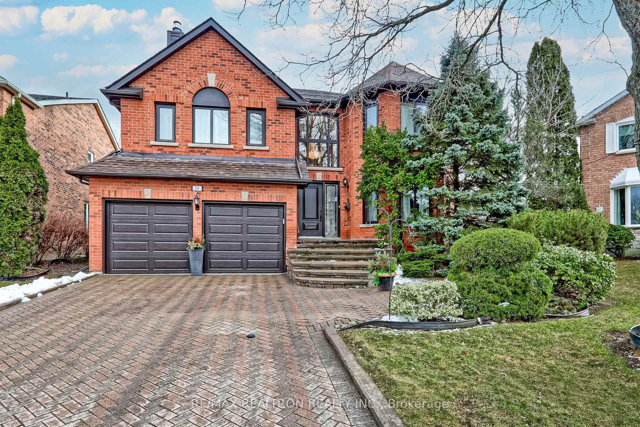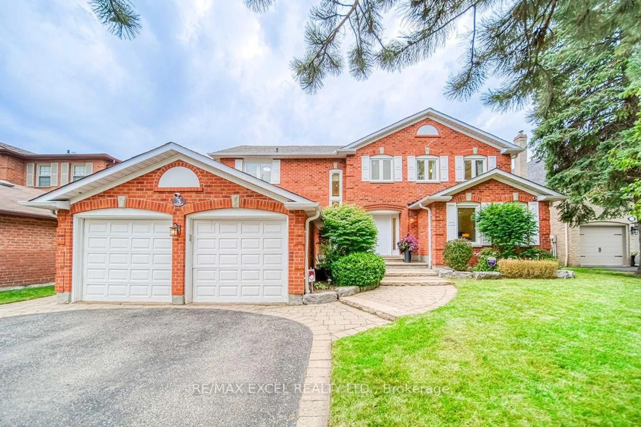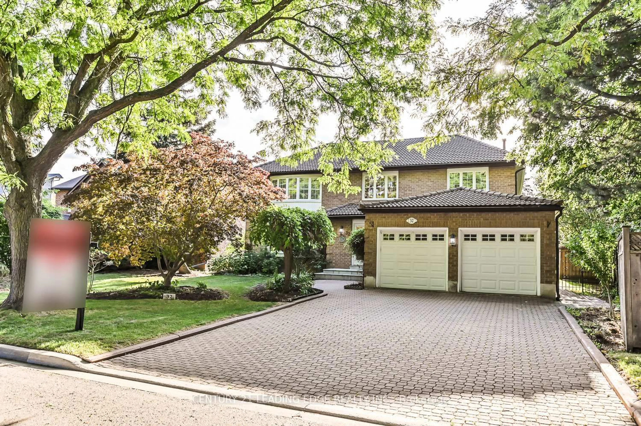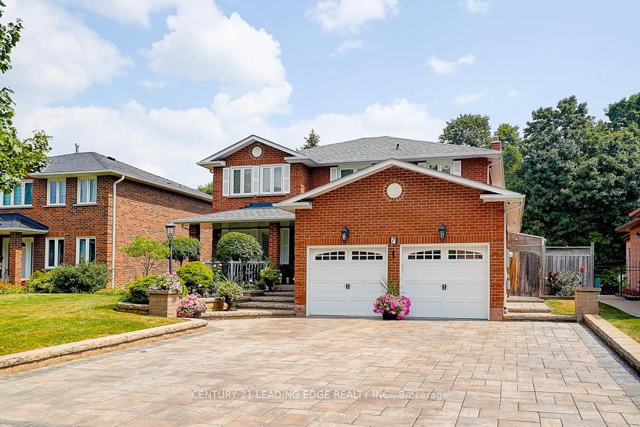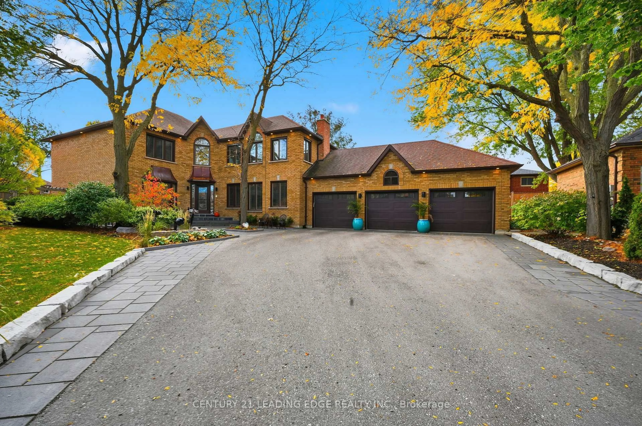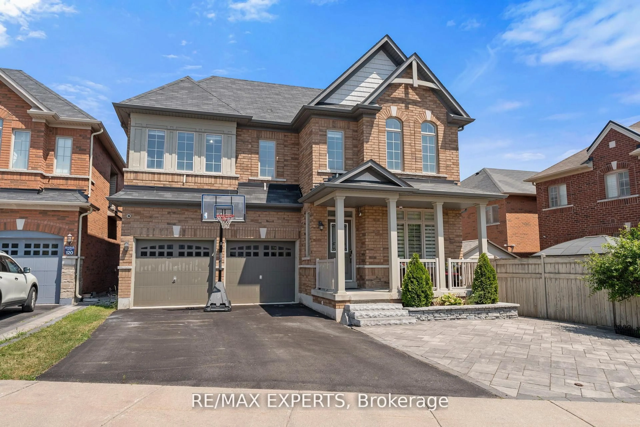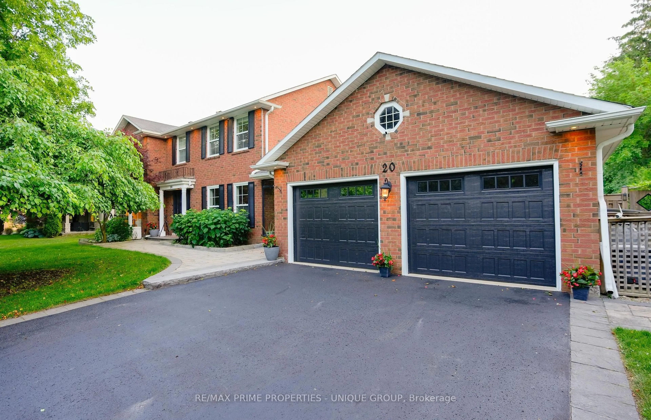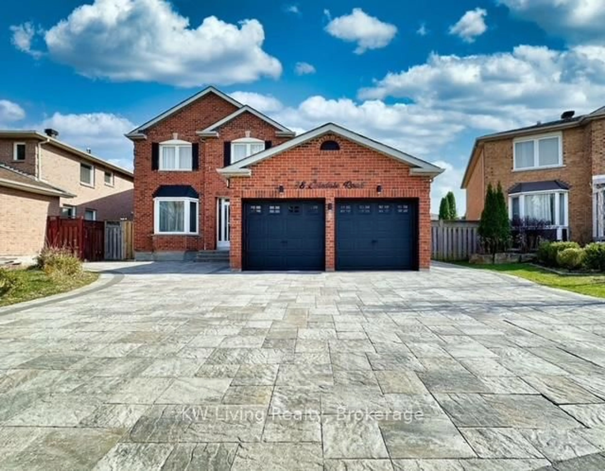62 Longwater Chse, Markham, Ontario L3R 4A8
Contact us about this property
Highlights
Estimated valueThis is the price Wahi expects this property to sell for.
The calculation is powered by our Instant Home Value Estimate, which uses current market and property price trends to estimate your home’s value with a 90% accuracy rate.Not available
Price/Sqft$575/sqft
Monthly cost
Open Calculator
Description
What A Bigger House! Must check this-Stunning, Overjoyed Showpiece! A stylish exterior covered corridor leads to a grand entrance opening into an impressive central hall layout. Get ready to check all your boxes with this beautiful home! Luxury, comfort, and convenience seamlessly combined! Approx. 3,400 sq.ft. with professionally finished lower level, this 4+1 bedroom, 4-bathroom residence features hardwood floors, pot lights, and two fireplaces, perfectly blending elegance with modern comfort. The chef's dream kitchen boasts industrial-grade appliances, custom cabinetry, and a GE Monogram B/I fridge( All As-Is Condition).The upper level showcases a serene primary suite with sitting area, while the lower level offers a media room with projection system, fitness area with sauna, steam shower, hot tub, built-in stereo( All As-Is Condition) and a versatile nanny/in-law suite.This beautiful family home offers many custom upgrades and meticulous details. Enjoy quiet morning coffee or family gatherings in your private backyard oasis during warmer months, or stay cozy indoors and savor the warmth from the fireplaces in cooler seasons.The resort-style backyard features a heated inground pool, large deck, stone patios, gazebo, and professionally landscaped grounds with mature trees - perfect for entertaining or relaxing in complete privacy.Located in a highly sought-after Unionville community, walking distance to historic Main Street, Toogood Pond, parks, library, transit, and top-ranking schools, with easy access to shopping, sports facilities, entertainment, and major highways.
Upcoming Open House
Property Details
Interior
Features
Main Floor
Dining
5.48 x 3.45hardwood floor / Wainscoting / Crown Moulding
Kitchen
8.8 x 3.24hardwood floor / Renovated / Granite Counter
Breakfast
0.0 x 0.0hardwood floor / Crown Moulding / Combined W/Kitchen
Family
5.38 x 3.73hardwood floor / Fireplace / Sliding Doors
Exterior
Features
Parking
Garage spaces 2
Garage type Attached
Other parking spaces 2
Total parking spaces 4
Property History
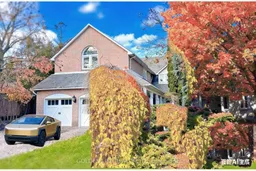 41
41