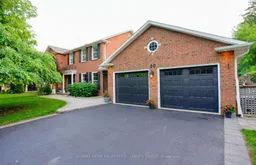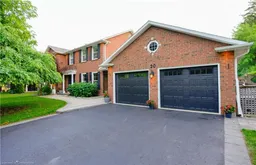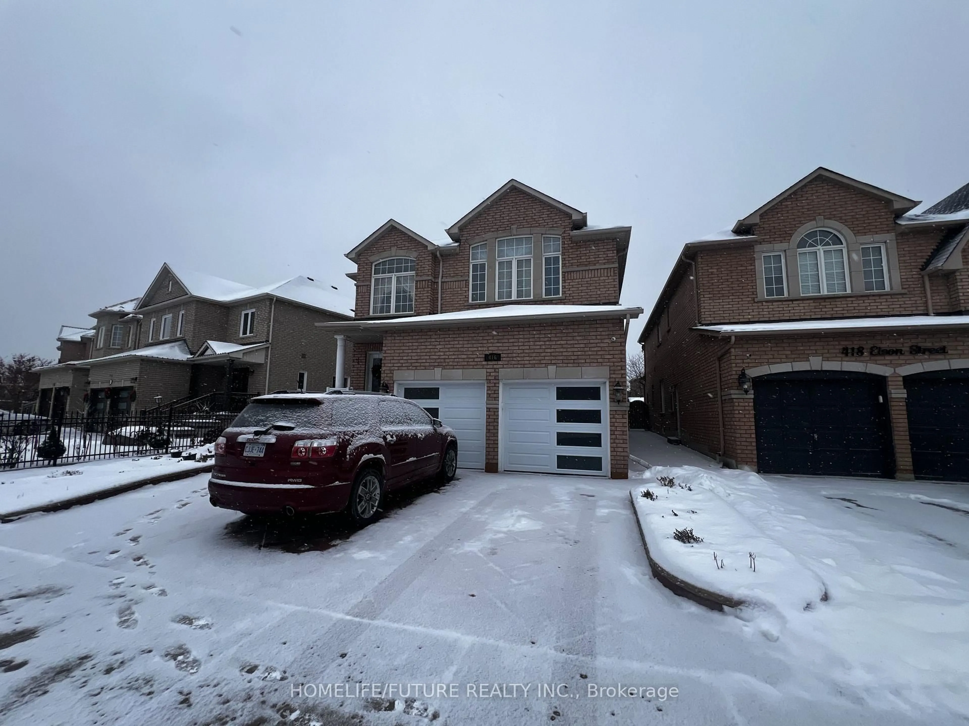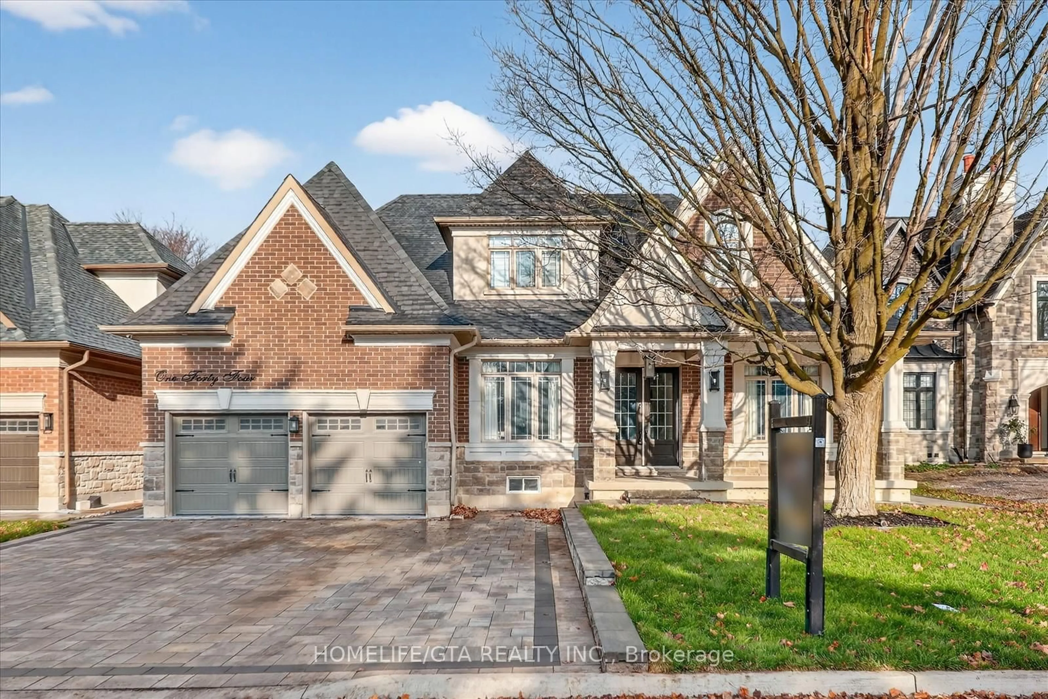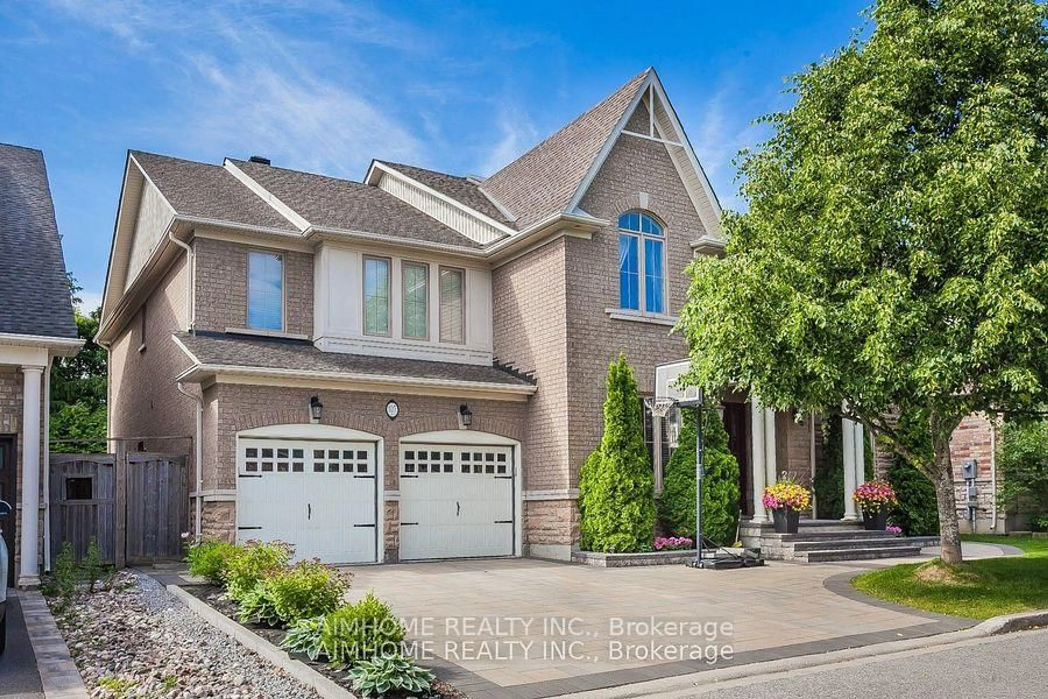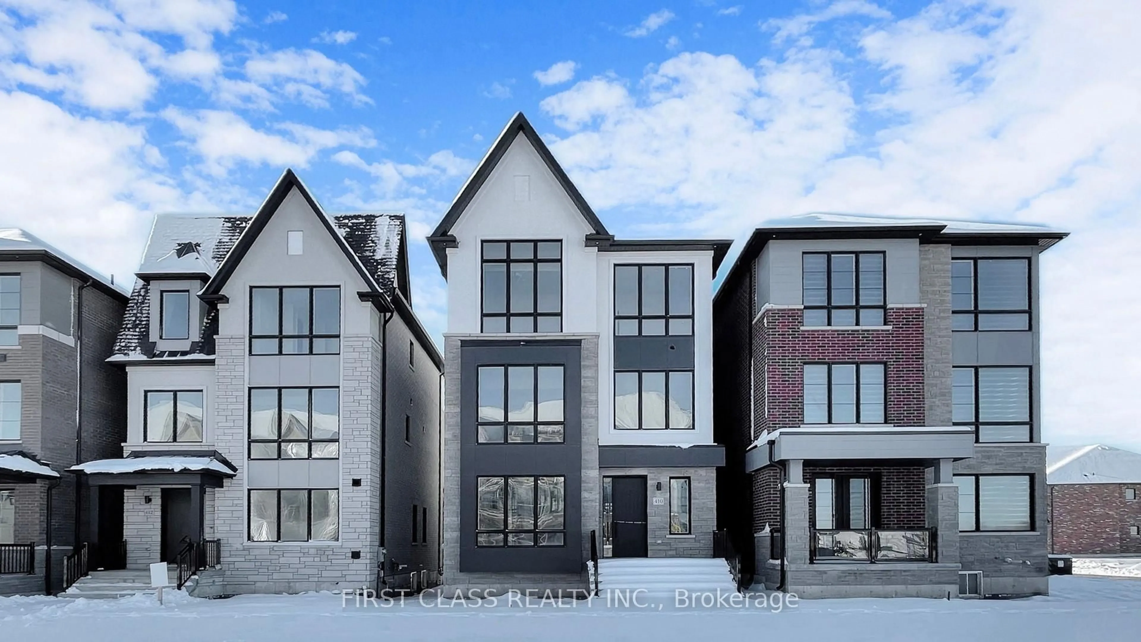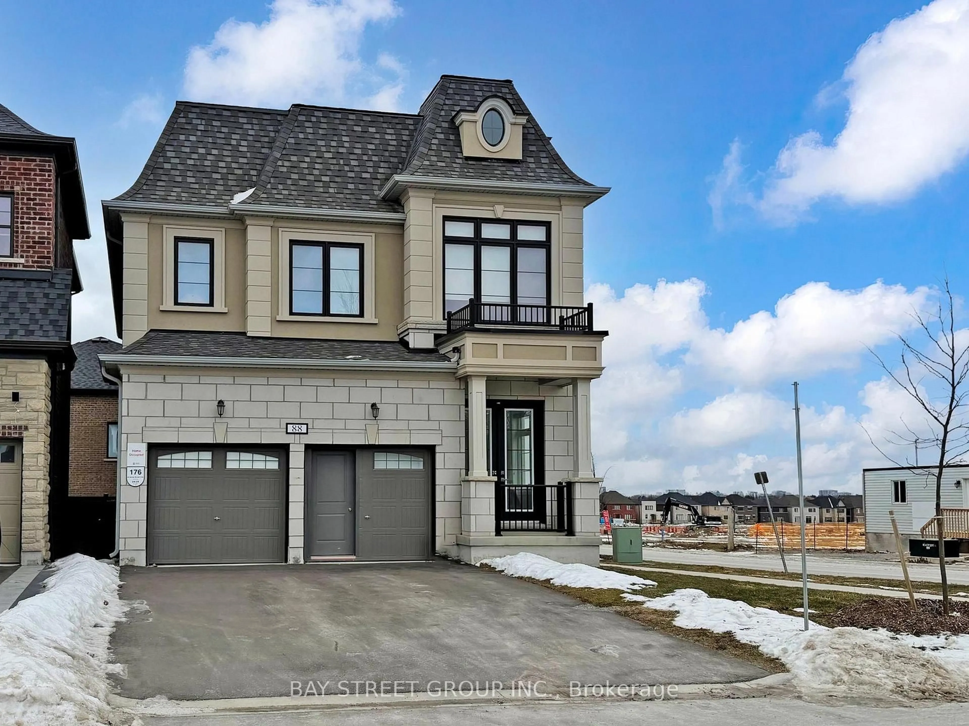Welcome to 20 Thomas Reid Rd, A one of a kind Executive Oasis in Prestigious Markham. This updated and renovated executive home sits on a rare premium lot in one of Markham's most exclusive neighbourhoods. A true entertainers paradise, this property showcases a resort-style backyard that sets a new standard for outdoor living. Enjoy your own custom putting green, sun-soaked inground salt-water pool with waterfall, custom built Gazebo with large screen tv, updated composite deck, professional 30x60 basketball court which converts to an ice rink in the winters, designer stone patio with loungers and oversized umbrellas all surrounded by mature trees and professionally landscaped gardens which offer total privacy. Inside, the home features 4 bedrooms, a gourmet chefs kitchen, elegant formal living and dining areas, spacious principal rooms, modern bathrooms, and thoughtful upgrades throughout. Walk out from your main floor straight into a true backyard retreat that feels like a private resort. The basement features a well-equipped bar and pool table. Located in a high-demand, family-friendly pocket, you're close to top-rated schools, golf courses, shopping, and highways yet tucked away on a quiet, prestigious street. This is not just a home it's a lifestyle. Come experience one of the most spectacular yards in the GTA.
Inclusions: FRIDGE, STOVE, WASHER, DRYER, DISHWASHER, ALL EXISTING LIGHT FIXTURES, ALL EXISTING WINDOW COVERINGS, INGROUND SPRINKLER SYSTEM, BASKETBALL COURT, SALT WATER POOL, POOL HEATER AND EQUIPMENT, GARDEN SHEDS, POOL COVER, WATER SOFTENER SYSTEM. POOL TABLE. Furnace & Equipment. Wet bar in basement with tap and cooler.
