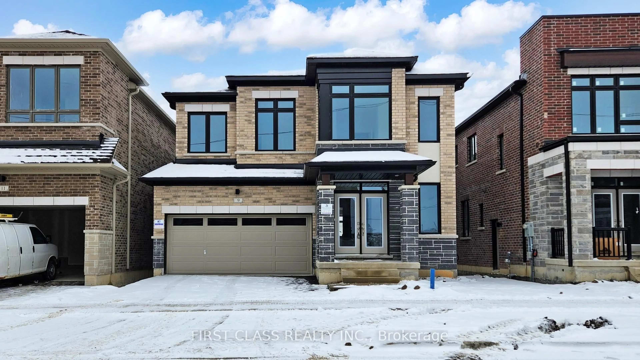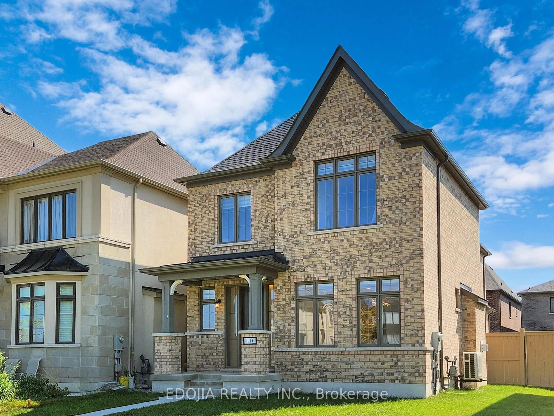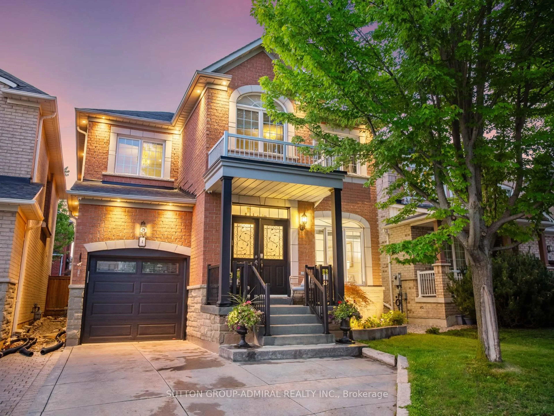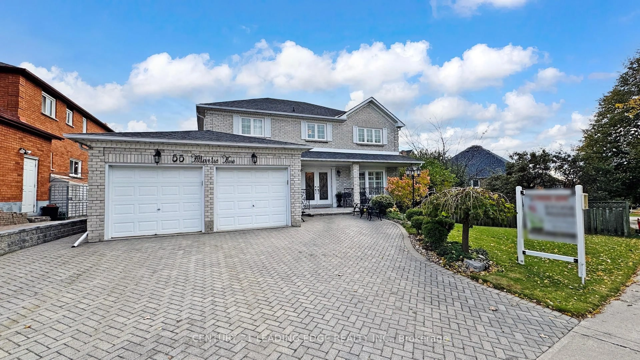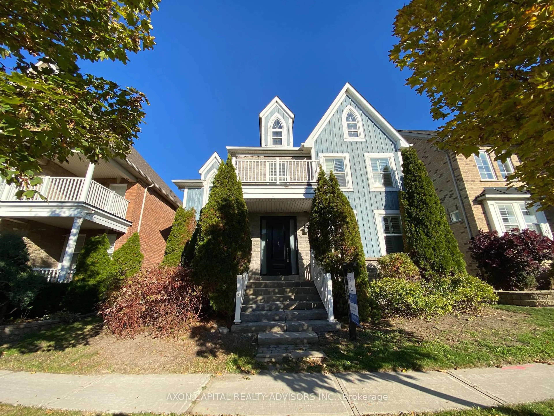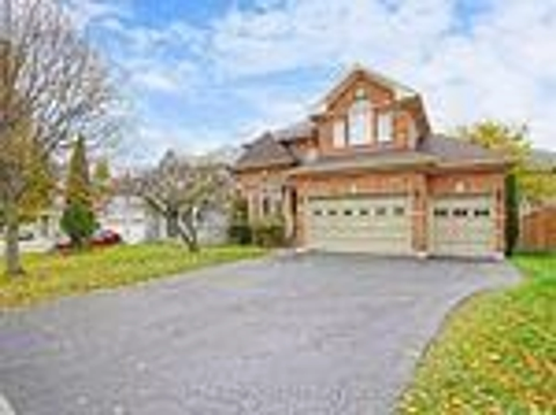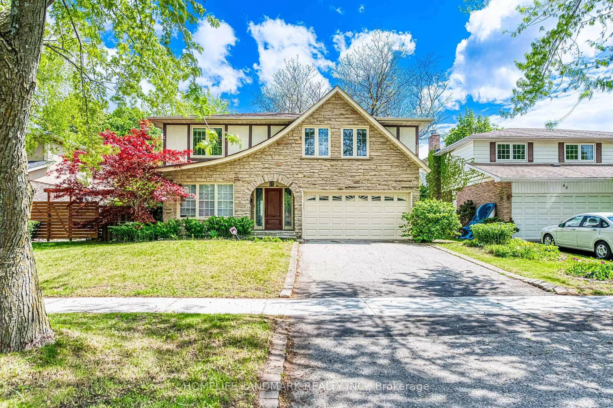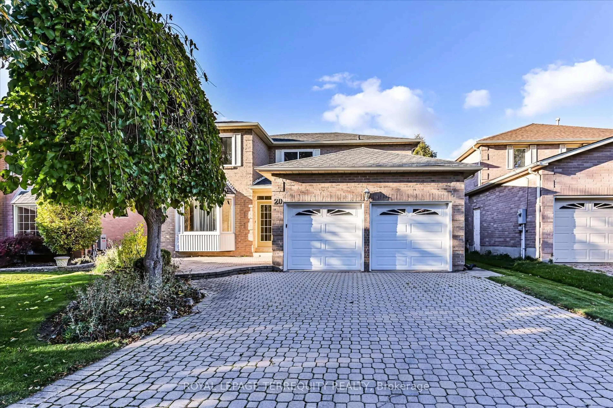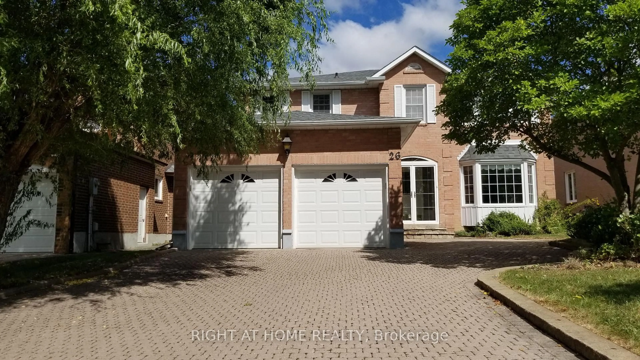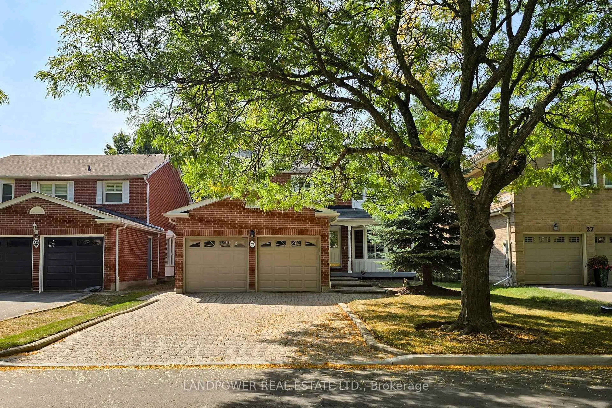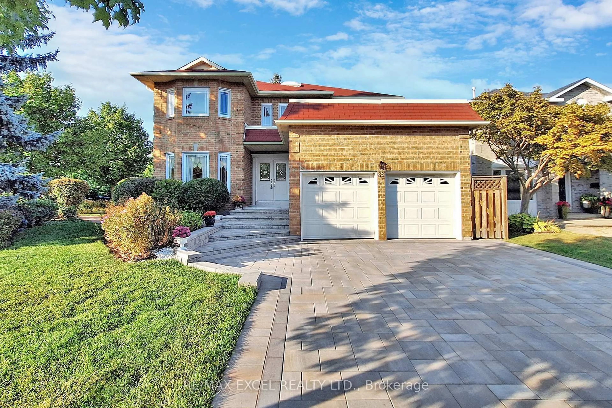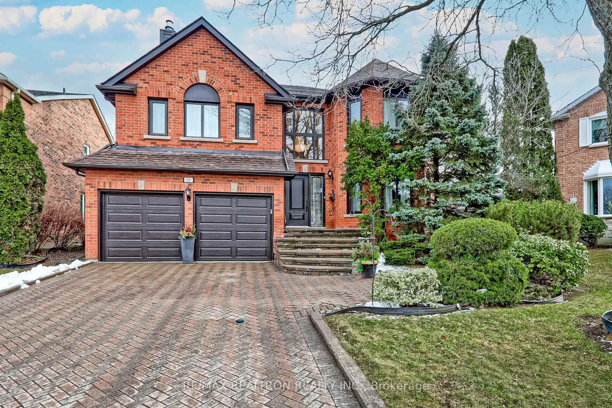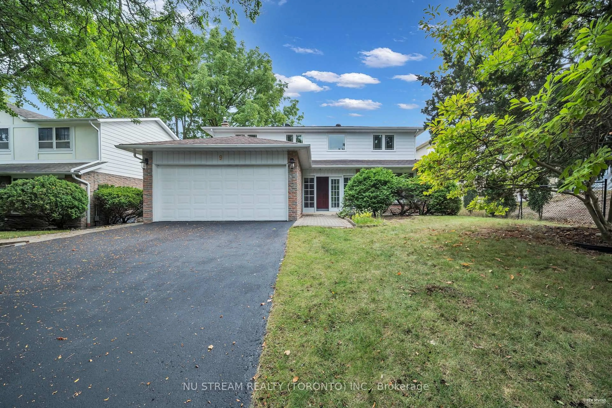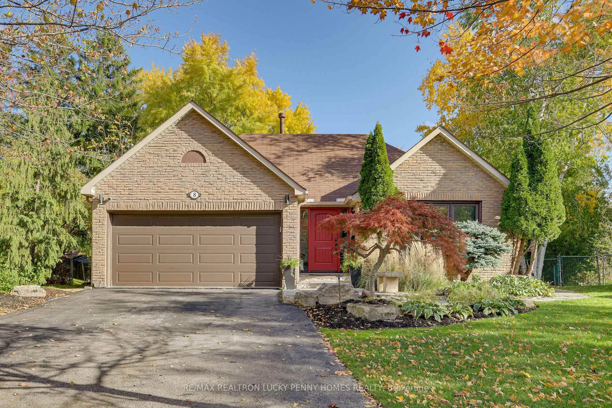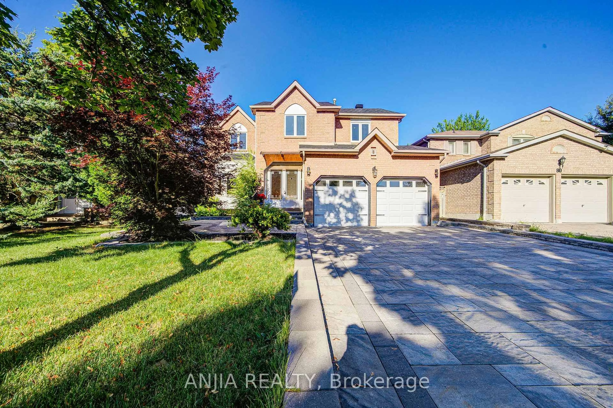Lovingly maintained by the original owner, this rarely offered family home is nestled on a quiet, family-friendly street in the highly desirable Markville neighborhood, just steps from top-ranked Markville Secondary School and Central Park Public School. Impeccably kept, this elegant residence offers beautiful finishes and nearly 3,000 sq ft of above-grade living space, plus an unfinished basement with great potential. The main floor features 9-foot ceilings, hardwood floors, and a functional layout. The extra-large living and dining rooms are filled with natural light from stunning bay windows overlooking the front yard a perfect space for entertaining. The bright kitchen flows into a spacious breakfast area with a walkout to a private interlocked patio and a rare garden retreat. The expansive family room features a custom-built gas fireplace, ideal for family gatherings. A convenient main-floor laundry room offers direct access to the garage. Upstairs, you'll find four generously sized bedrooms and three full bathrooms, all with ample built-in storage. The serene primary suite boasts a 5-piece ensuite and a large walk-in closet. The second bedroom also includes its own 4-piece ensuite and large closet. A separate side entrance leads to a private staircase down to the basement providing excellent potential for a future rental apartment. Professional landscaping and a beautifully interlocked driveway complete this stunning home. Ideally located near Markville Mall, Centennial GO Station, Historic Main Street Unionville, Toogood Pond, restaurants, and all amenities.
Inclusions: Existing Fridge, Stove, Dishwasher, Range-hood, Washer, Dryer, Central Air Conditioning, Water Heater (replaced in March 2024, owned), Furnace (owned), Garage Door Opener with Remotes, Central Vacuum, All Existing Electric Light Fixtures and Window Covering, Roof (replaced in November 2020)
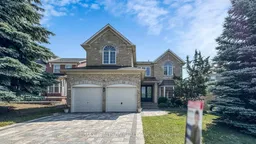 50
50

