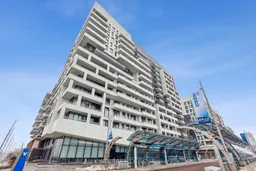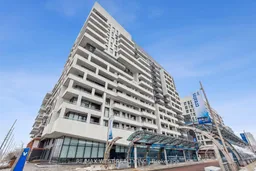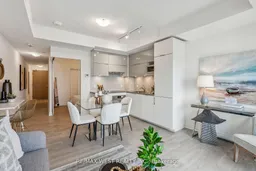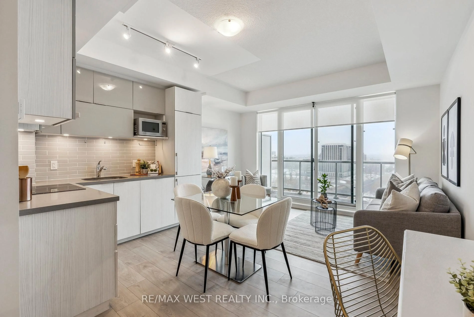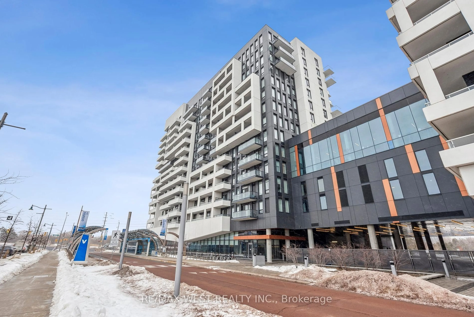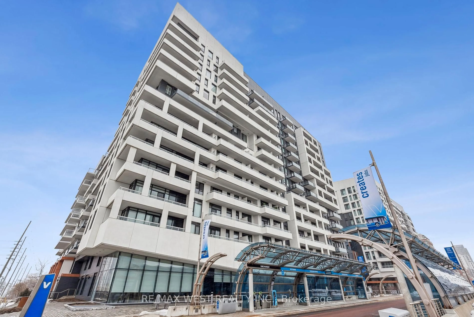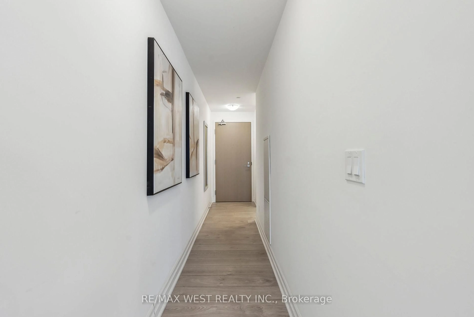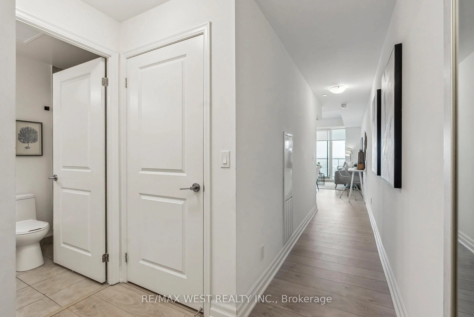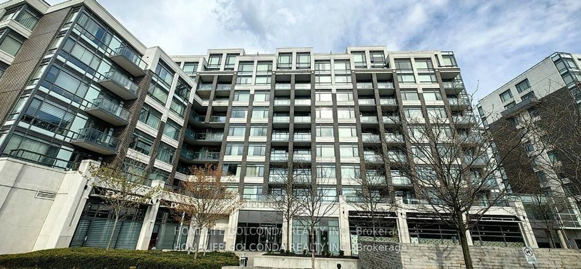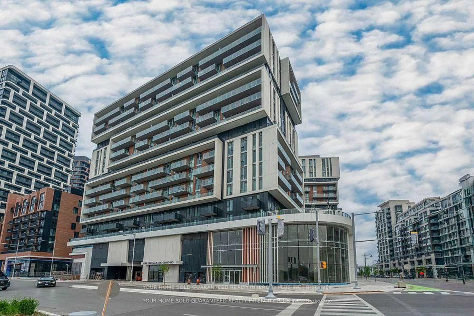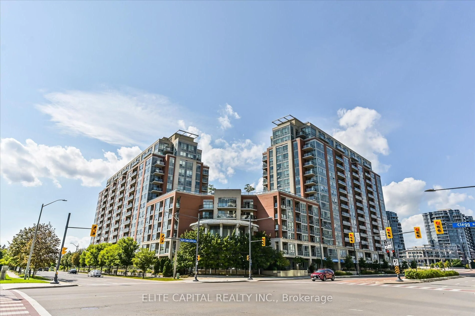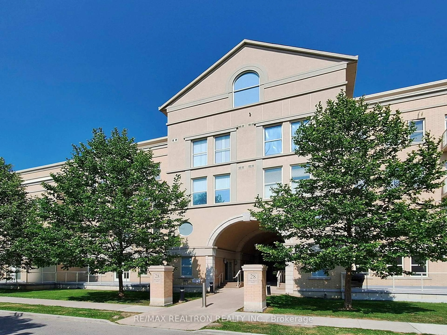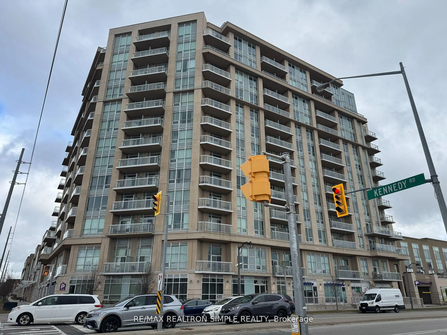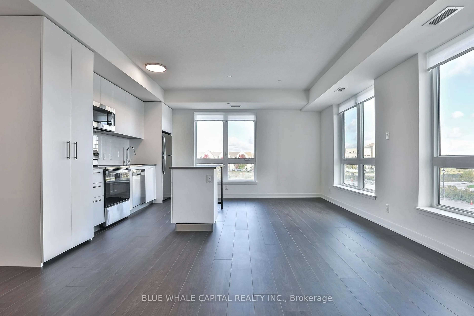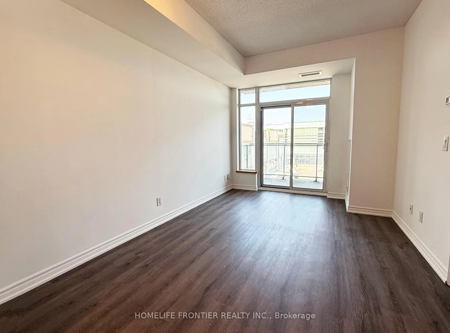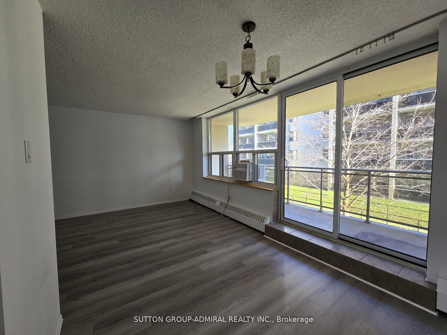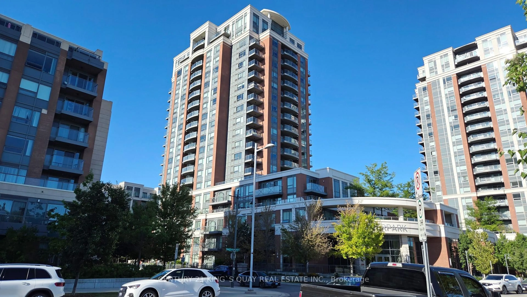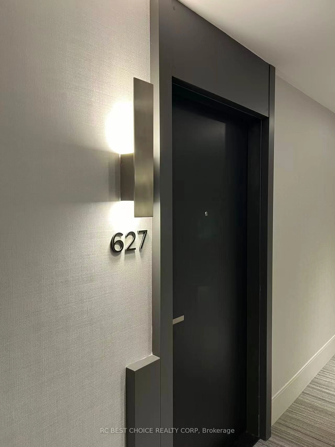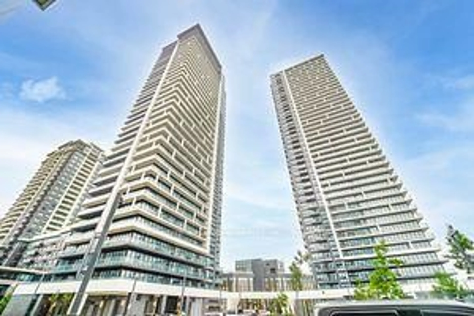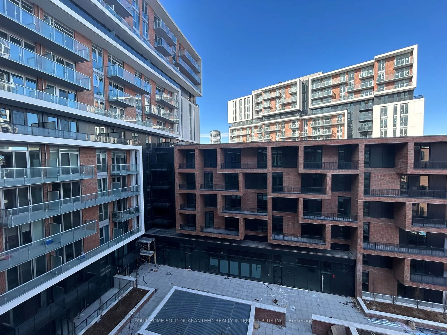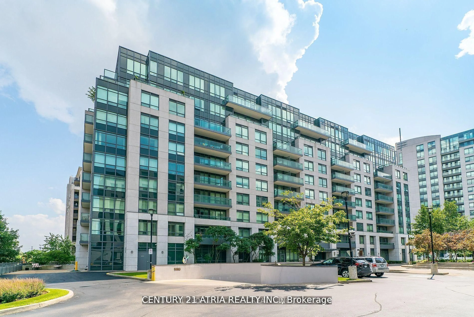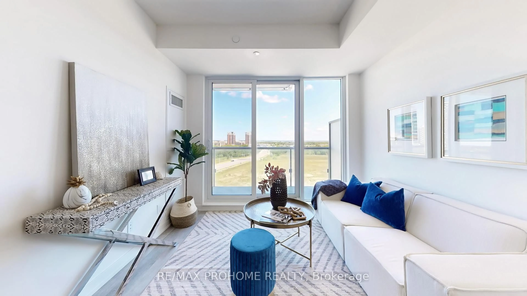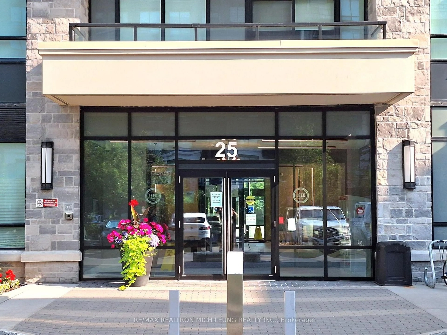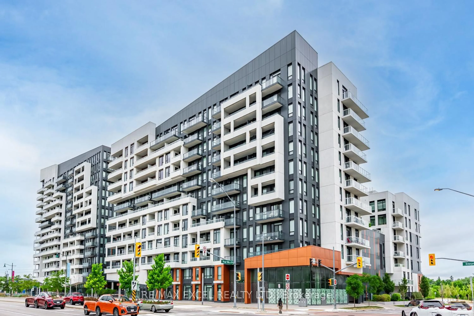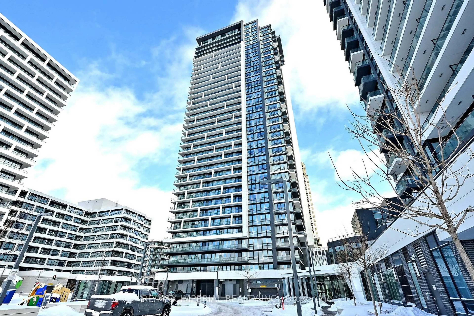10 Rouge Valley Dr #1304A, Markham, Ontario L6G 0G9
Contact us about this property
Highlights
Estimated valueThis is the price Wahi expects this property to sell for.
The calculation is powered by our Instant Home Value Estimate, which uses current market and property price trends to estimate your home’s value with a 90% accuracy rate.Not available
Price/Sqft$842/sqft
Monthly cost
Open Calculator

Curious about what homes are selling for in this area?
Get a report on comparable homes with helpful insights and trends.
+32
Properties sold*
$770K
Median sold price*
*Based on last 30 days
Description
One of the Best Deals in all of Downtown Markham! Minutes to Hwy 7 and the 407. Welcome to this stylish and well-maintained 1-bedroom condo, ideally located in a modern, sought-after building just steps from theatres, GoodLife fitness, shops, parks, restaurants, and public transit; including a bus stop at your doorstep. Enjoy approximately 599 sq. ft. of thoughtfully designed living space, featuring 9-foot ceilings, floor-to-ceiling windows, and laminate flooring throughout. The sleek, modern kitchen boasts quartz countertops, built-in appliances, and a glass cooktop. Relax on your large, north-facing balcony with an unobstructed view, and enjoy the convenience of a locker included. This vibrant location puts you minutes from the GO Station, YMCA, supermarkets, and major malls. The building offers top-tier amenities including 24-hour concierge, a pool, BBQ area, Guest suites, Cyber café, Party room, Lounge and Fitness centre. Don't miss your chance to own in one of Markhams most connected and desirable communities! Offers anytime.
Property Details
Interior
Features
Main Floor
Living
4.78 x 4.11Laminate / Combined W/Kitchen / W/O To Balcony
Kitchen
4.78 x 4.11Combined W/Living / Laminate / B/I Appliances
Dining
4.78 x 4.11Combined W/Kitchen / Open Concept / carpet free
Primary
3.15 x 2.82Double Closet / Sliding Doors / Laminate
Exterior
Features
Condo Details
Inclusions
Property History
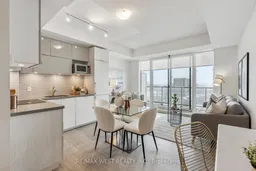 20
20