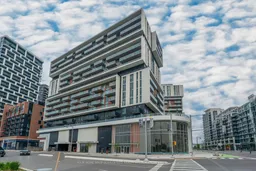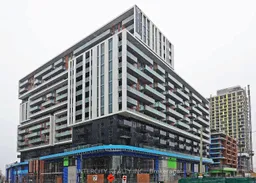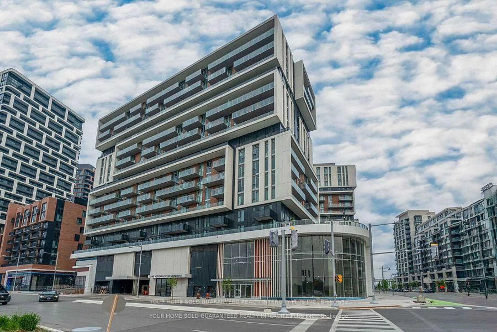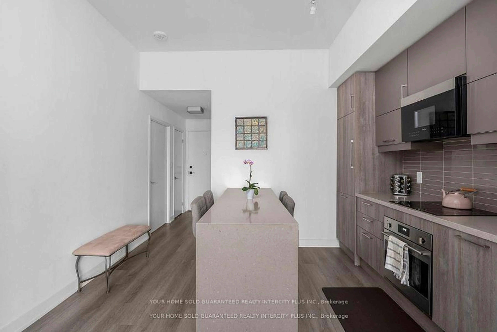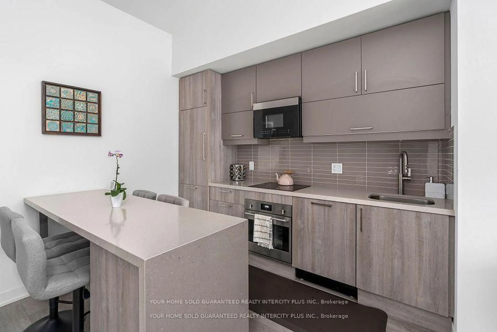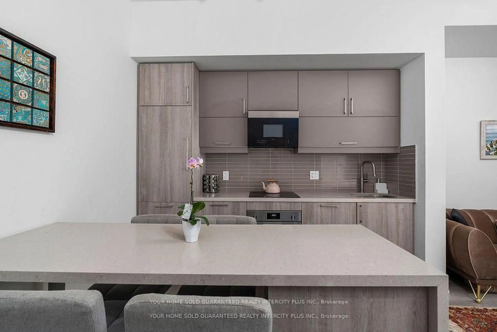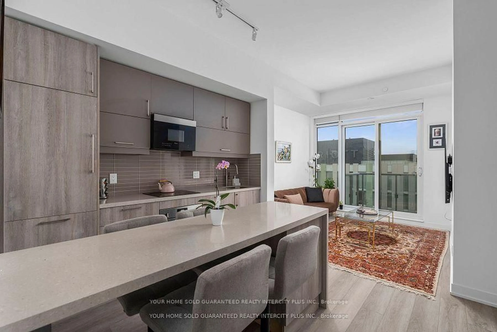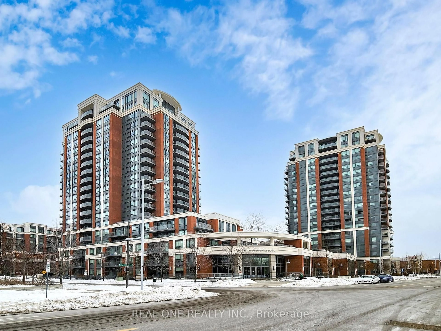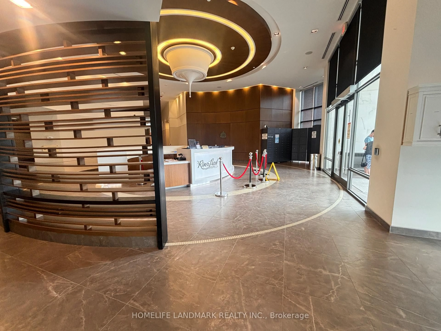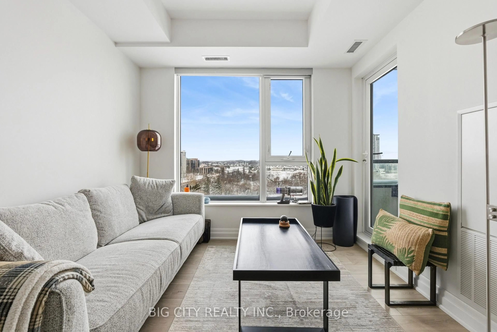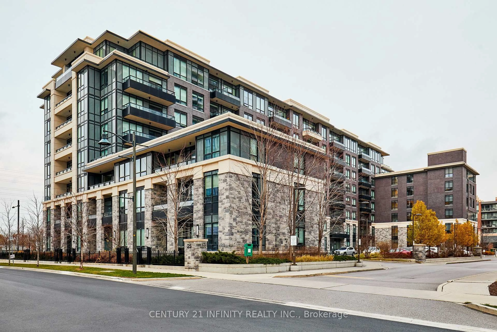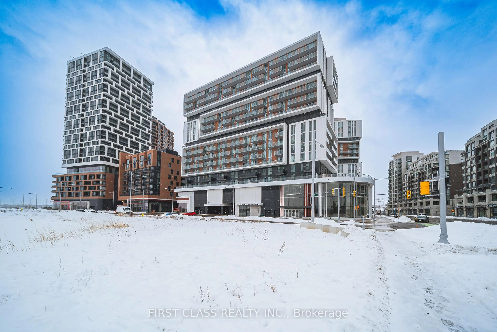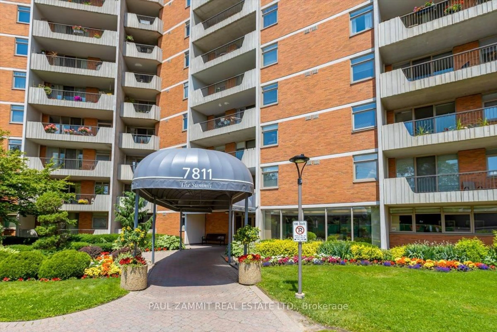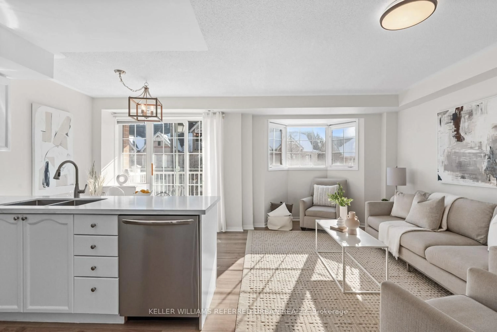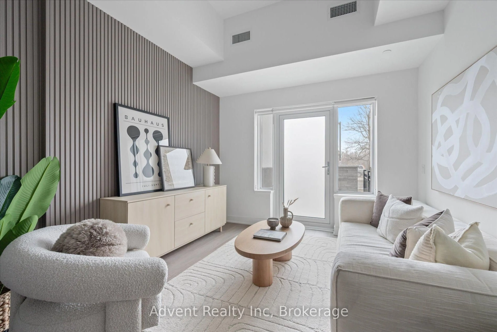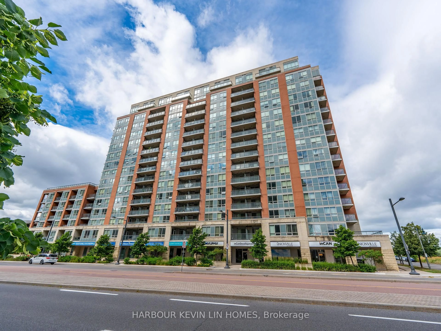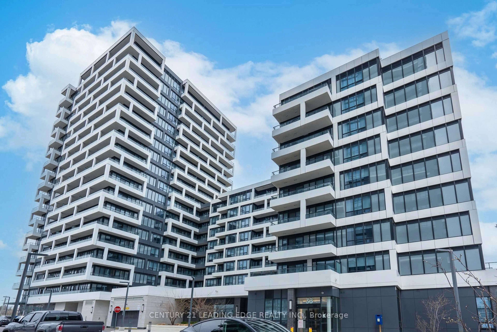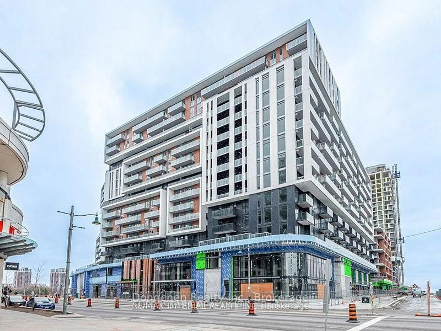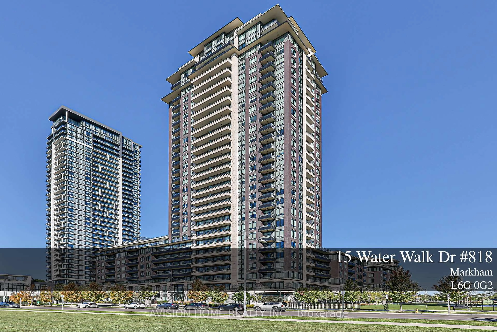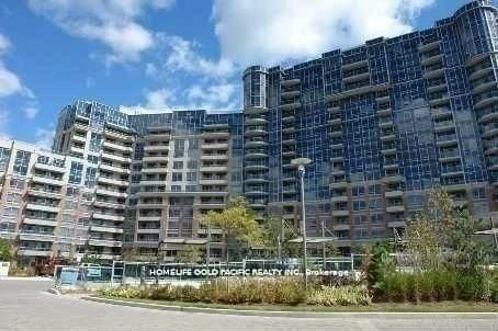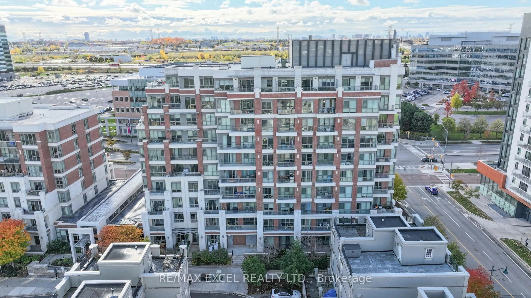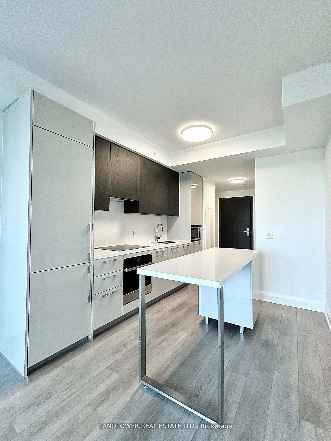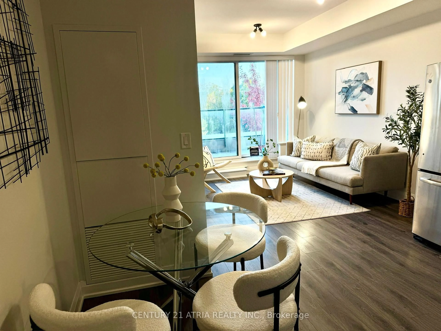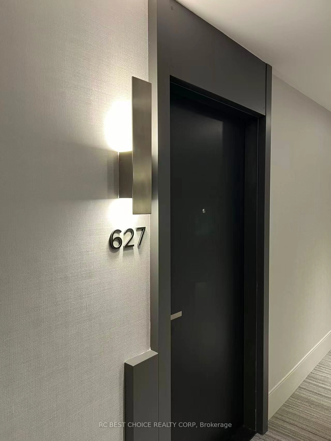8119 Birchmount Rd #1015, Markham, Ontario L9N 1N3
Contact us about this property
Highlights
Estimated valueThis is the price Wahi expects this property to sell for.
The calculation is powered by our Instant Home Value Estimate, which uses current market and property price trends to estimate your home’s value with a 90% accuracy rate.Not available
Price/Sqft$929/sqft
Monthly cost
Open Calculator
Description
Welcome to this almost new, sun-drenched 1-bedroom + den condo, featuring two full bathrooms, 9-foot ceilings, and a bright south-facing exposure. The den offers exceptional versatility and can easily function as a second bedroom, home office, or guest suite. Designed for modern living, the open-concept kitchen showcases quartz countertops, a large island with seating, and a striking backsplash. Wide-plank laminate flooring flows throughout the space, adding a sophisticated touch. Enjoy the convenience of an ensuite laundry room with ample storage. One parking spot, and a storage locker is included. Premium amenities include a fully equipped gym, yoga studio, party and theatre rooms, an outdoor terrace, basketball court, games room, library, guest suites, concierge service, and visitor parking. Ideally located just steps from VIP Cinemas, Ruth's Chris Steakhouse, Whole Foods, LCBO, major banks, retail shops, and the upcoming York University Markham campus. A short drive takes you to Markville Mall, historic Main Street Unionville, and Highways 404/407, with easy access to GO Transit. Located in a highly desirable school district, this exceptional opportunity offers unmatched convenience and lifestyle in one of Markham's most vibrant communities.
Property Details
Interior
Features
Main Floor
Dining
3.1 x 5.51Combined W/Kitchen / Laminate / Open Concept
Kitchen
3.1 x 5.51Combined W/Dining / Laminate / Quartz Counter
Primary
3.66 x 3.054 Pc Ensuite / Double Closet / Window Flr to Ceil
Den
2.51 x 2.38Double Doors / Laminate / Separate Rm
Exterior
Features
Parking
Garage spaces 1
Garage type Underground
Other parking spaces 0
Total parking spaces 1
Condo Details
Amenities
Concierge, Gym, Party/Meeting Room, Rooftop Deck/Garden, Visitor Parking
Inclusions
Property History
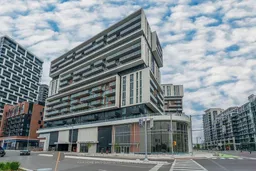 17
17