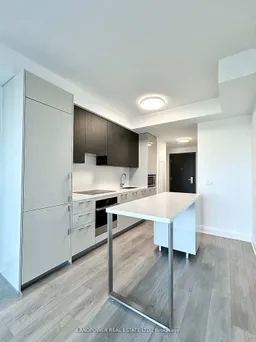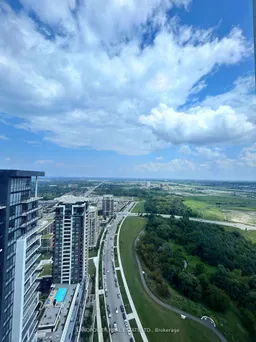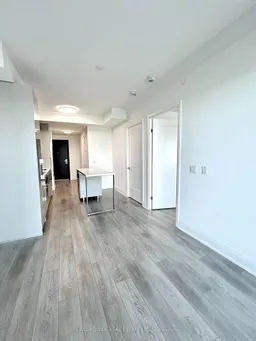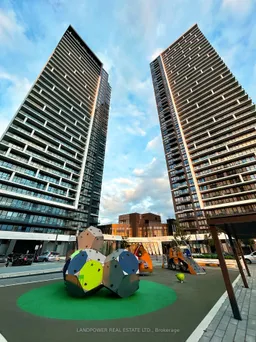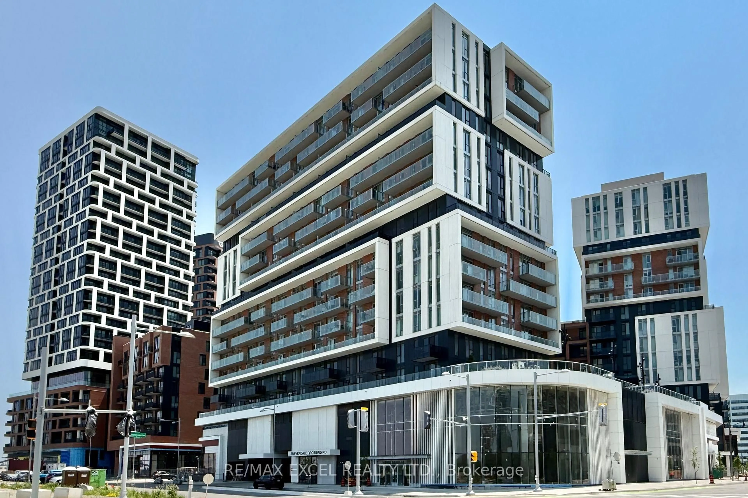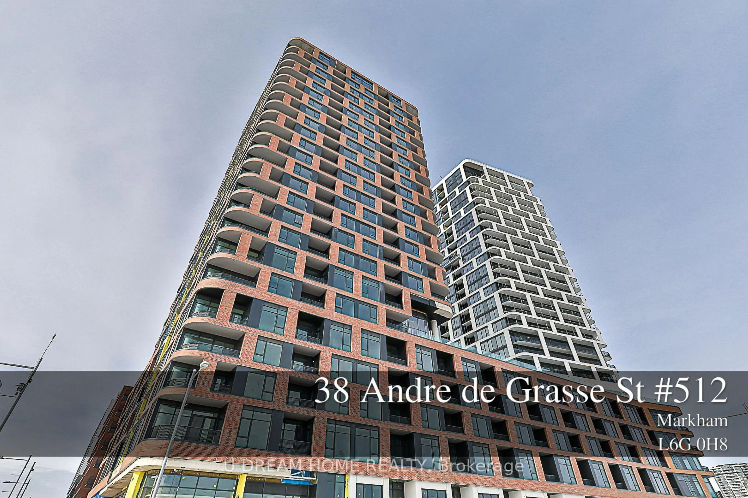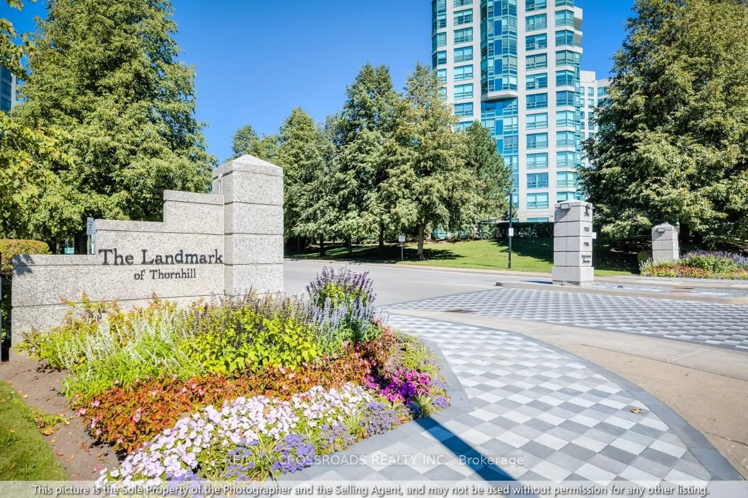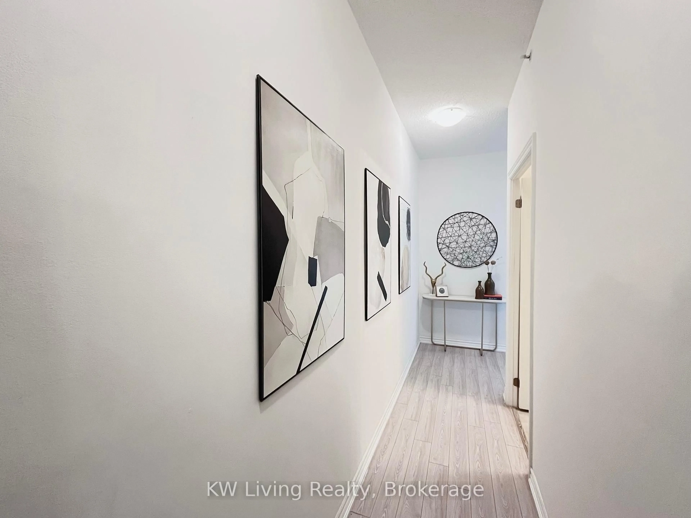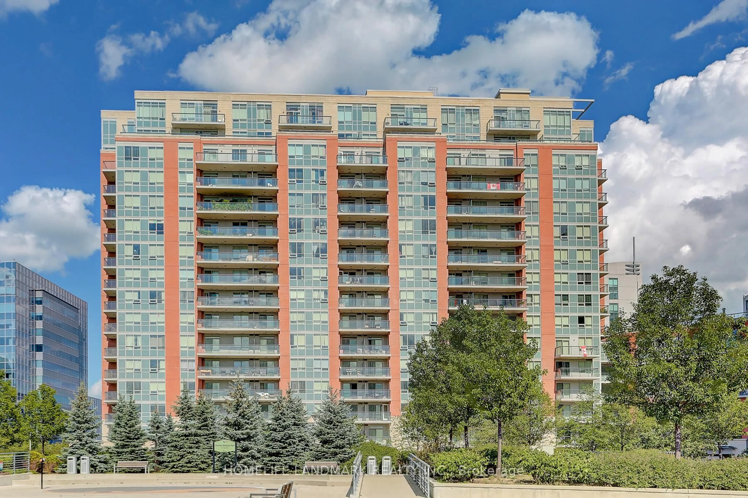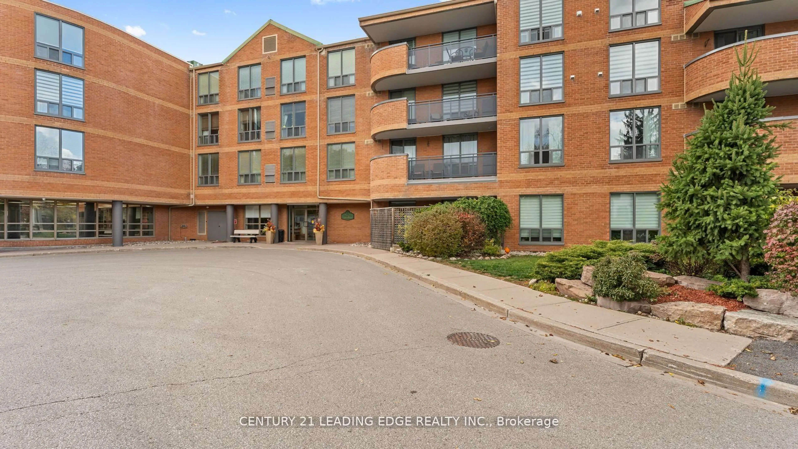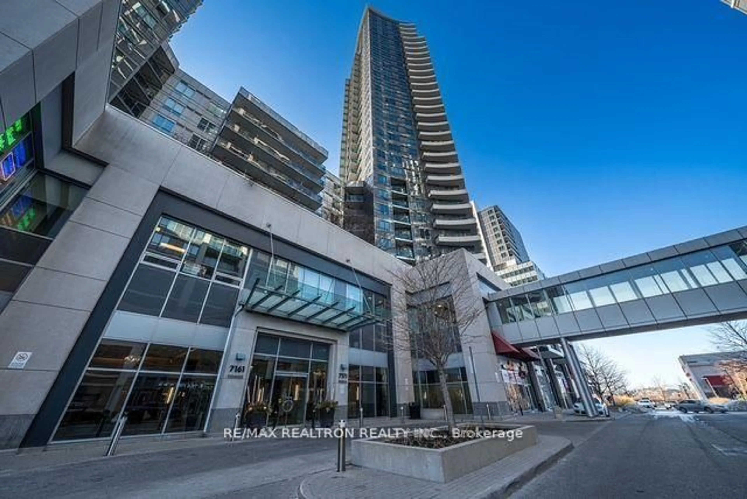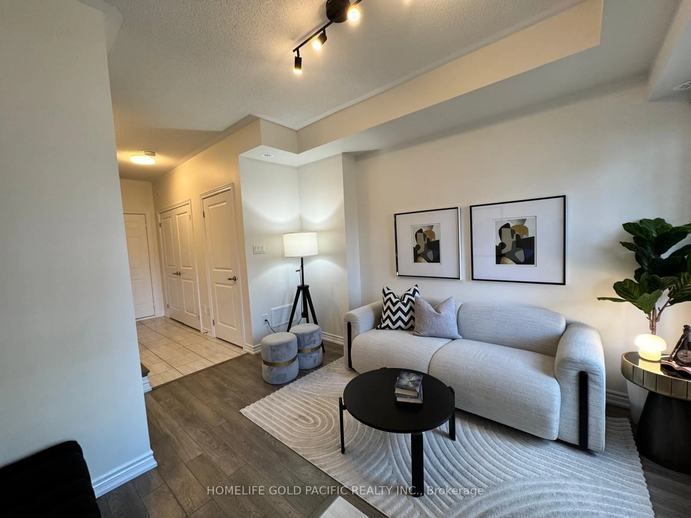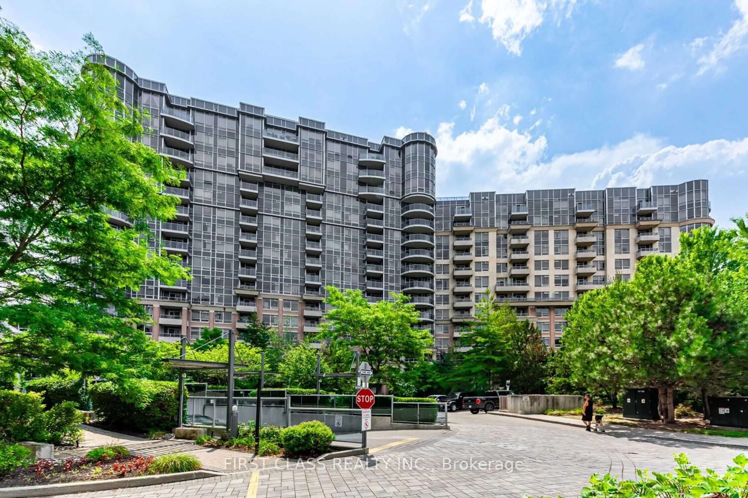Discover Unparalleled Luxury At 8 Water Walk Dr, Suite 4211, Nestled In The Heart Of Unionville's Prestigious Riverview Building. Step Into A Grand Lobby That Sets The Tone For The Luxury Within. This Is A Bright, East Facing 1+1 Bedroom, With One 4 Pcs and 2 Pc Washroom, 698 SF Suite With High-End Finishes Throughout. This Residence Offers A 9' Ceiling, Open-Concept Design With A 55 SF Private Balcony. The Spacious Kitchen Boasts Upgraded Cabinetry, Quartz Countertops, Matching Backsplash, And A Functional Mobile Island - Perfect For Both Cooking And Casual Dining. The Generous Living Room Extends To Full Length Balcony, Ideal For Relaxing. Enjoy A Primary Bedroom With Floor-To-Ceiling Windows And A Large Walk In Closet, And A Luxurious 4 Piece Ensuite. The Versatile Den With Glass Door That Can Easily Be Your Home Office, Guest Room, Or Dining Space. The Spa-Inspired Bathroom Features A Deep Soaker Tub And Upgraded Vanity. With Underground Parking, A Storage Locker, Custom Blinds, And Elegant Crown Molding In Living And Dining, This immaculately Maintained Suite Truly Offers Refined Condo Living With Every Detail Account For! Residents Have Access To Many Amenities Including Smart Security System, Automated Parcel Pick Up And 24/7 Concierge Services. Enjoy The Fully Equipped Gym, A Professional Business Center, A Tranquil Library, A Rooftop BBQ Terrace And Outdoor Park. Riverview Is Close To Walking Trails, Restaurants, Grocery Shopping, Angus Glen Community Center And Library, Downtown Markham And Much More. Easy Access To YRT/VIVA, Go Station Right At The Doorstep, And Several Minutes Drive To Highway 407, And 404, Unionville Main St.
Inclusions: One Parking & One Locker Is Included. Built In Fridge, Built In oven, Built-In Stove Top, Dishwasher, Microwave, Washer & Dryer. Electric Light Fixtures And Window Covering.
