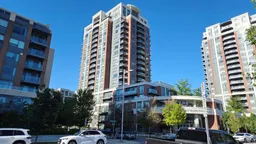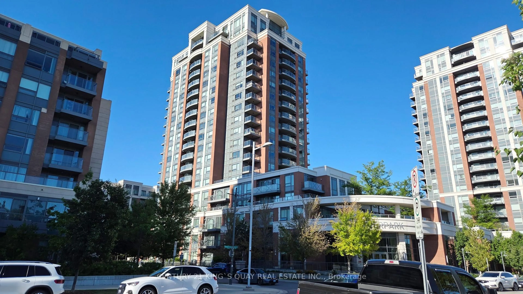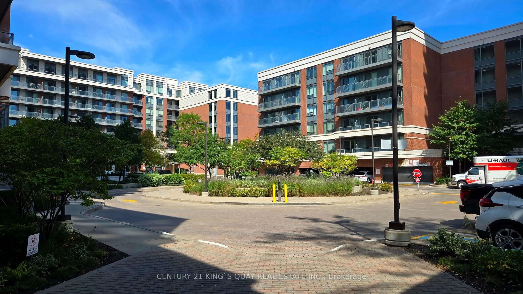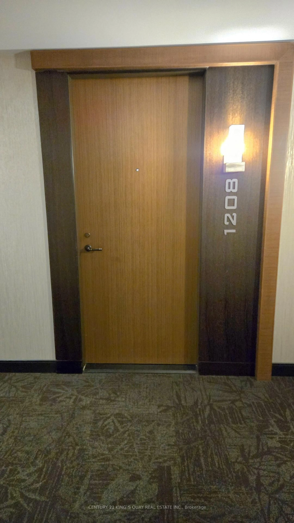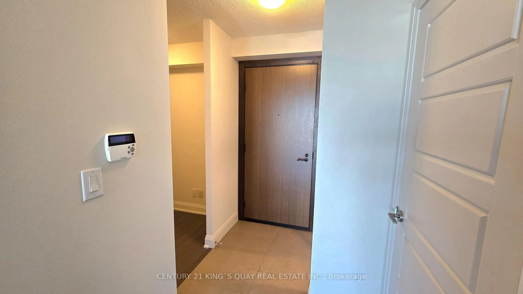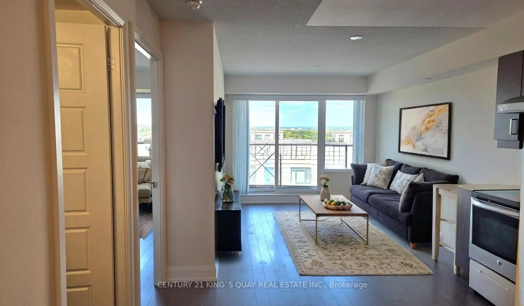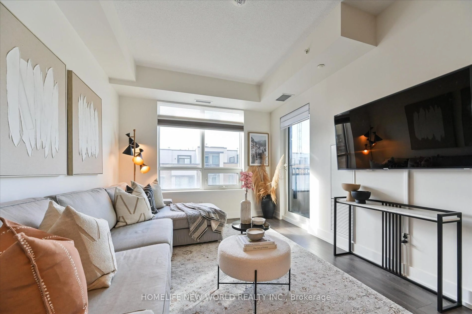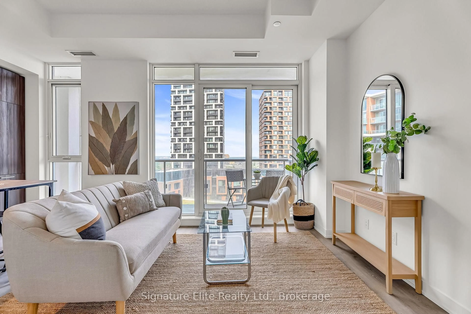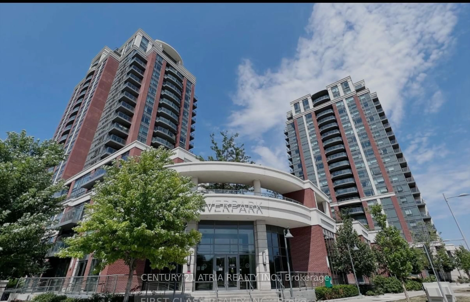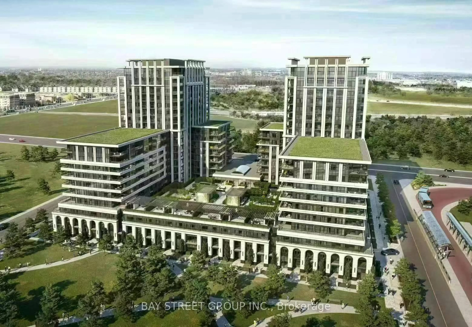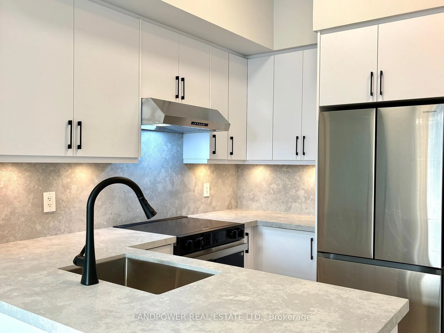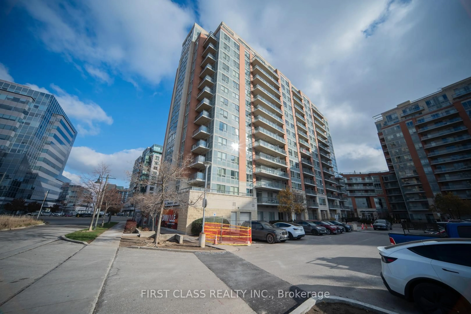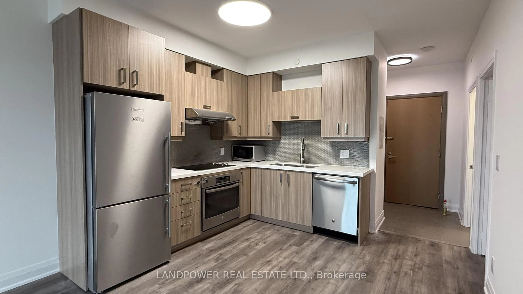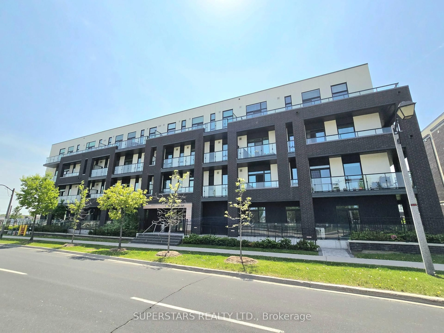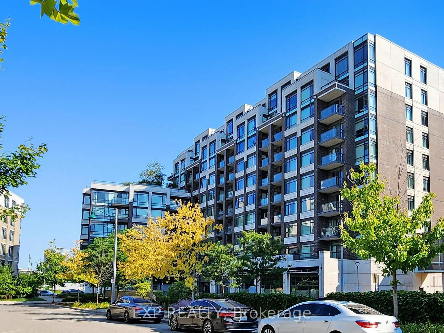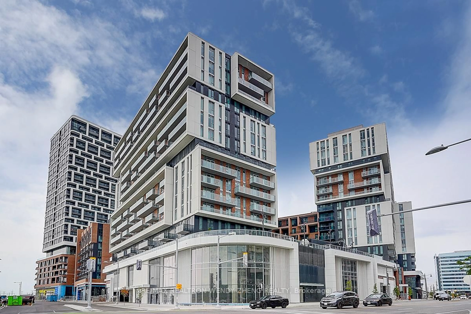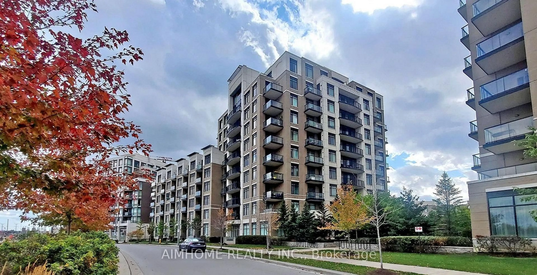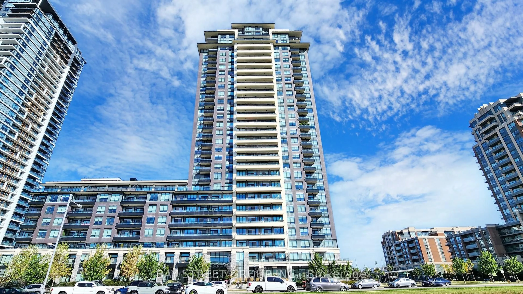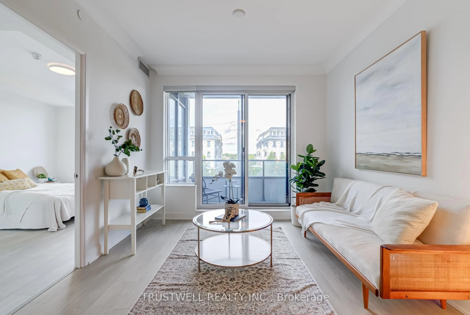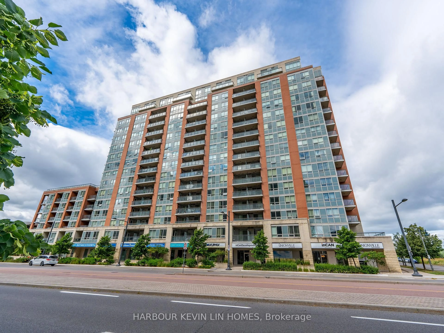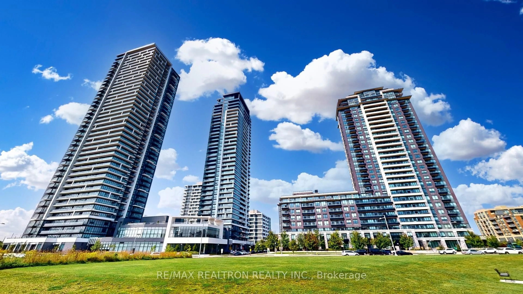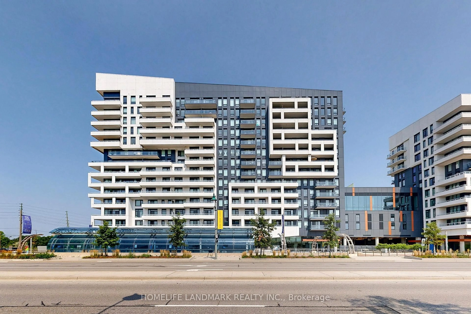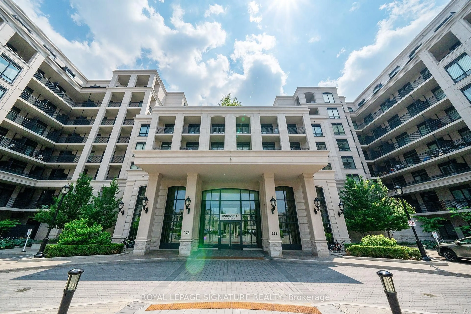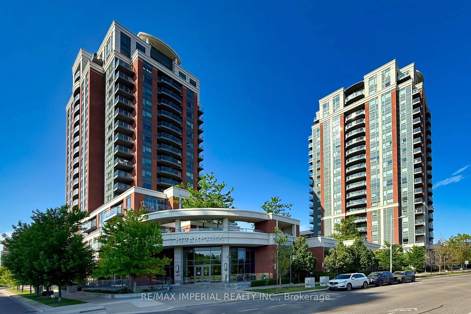1 Uptown Dr #1208, Markham, Ontario L3R 5C1
Contact us about this property
Highlights
Estimated valueThis is the price Wahi expects this property to sell for.
The calculation is powered by our Instant Home Value Estimate, which uses current market and property price trends to estimate your home’s value with a 90% accuracy rate.Not available
Price/Sqft$1,073/sqft
Monthly cost
Open Calculator
Description
Experience elevated living in this bright and expansive 1+1 bedroom residence, thoughtfully designed with an open-concept layout and breathtaking, unobstructed panoramic views. The generously sized den offers exceptional versatility and can be seamlessly transformed into a second bedroom or an elegant home office - ideal for professionals, couples, or downsizers seeking comfort and sophistication. Showcasing modern, upscale finishes, laminate flooring throughout. Included in the price are a private locker and an oversized parking space, ensuring effortless convenience for daily living. Perfectly positioned near the vibrant heart of Downtown Markham, this coveted location places you just moments from gourmet dining, boutique shopping, supermarkets, banks, and a wide array of urban amenities. Commuters will appreciate the unparalleled connectivity with quick access to Highways 404 and 407, GO Transit, Viva, and YRT. Adding to its appeal, the community is poised for growth with the York University Markham Campus nearby. A rare opportunity to own a sophisticated home in a prime and rapidly growing neighbourhood - this exceptional residence is truly a must-see. Status Certificate available upon request after offer acceptance*
Property Details
Interior
Features
Flat Floor
Living
3.66 x 3.3Laminate / Combined W/Dining / W/O To Balcony
Dining
3.66 x 3.3Laminate / Combined W/Living
Kitchen
3.33 x 2.13Laminate / Open Concept
Primary
4.04 x 3.05Laminate / Large Closet
Exterior
Features
Parking
Garage spaces 1
Garage type Underground
Other parking spaces 0
Total parking spaces 1
Condo Details
Amenities
Guest Suites, Gym, Indoor Pool, Party/Meeting Room, Sauna, Visitor Parking
Inclusions
Property History
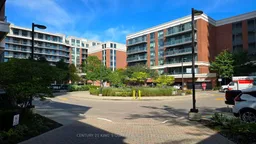
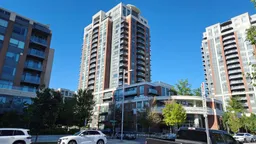 21
21