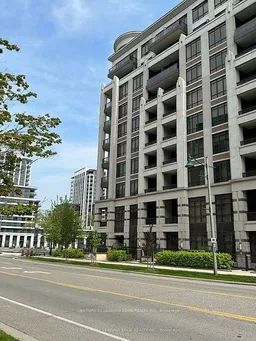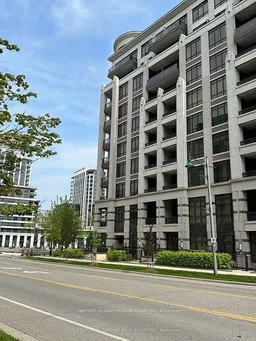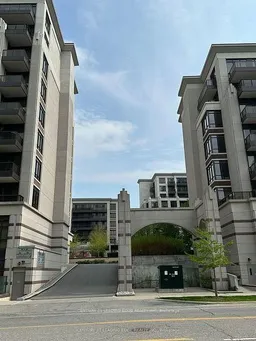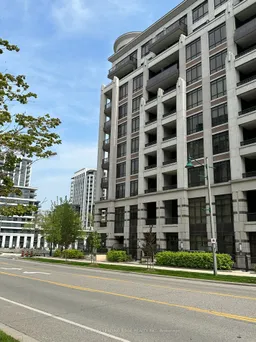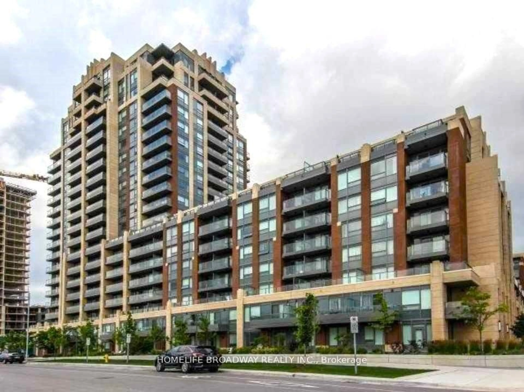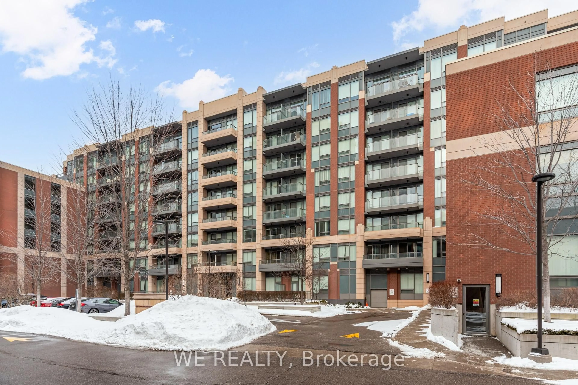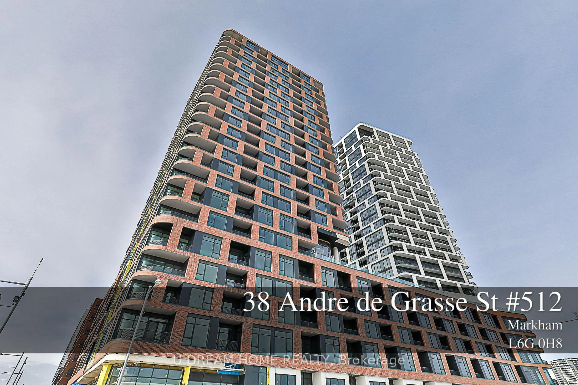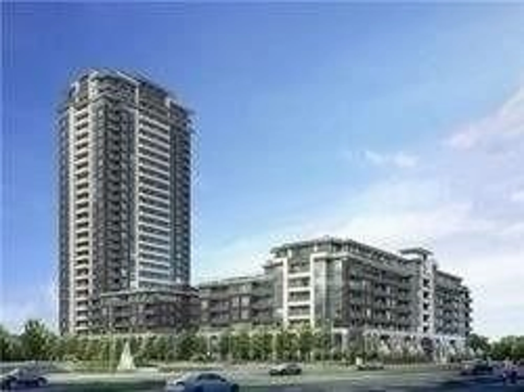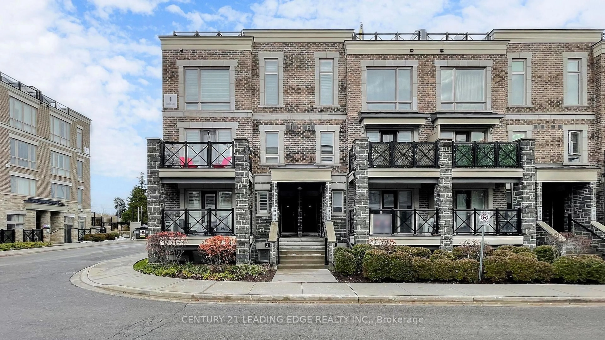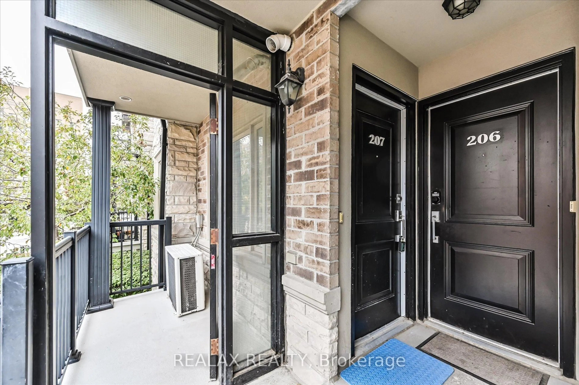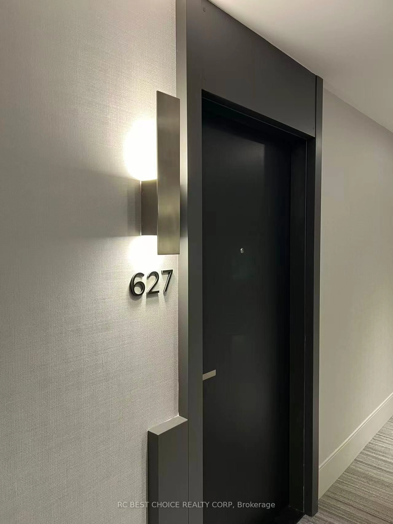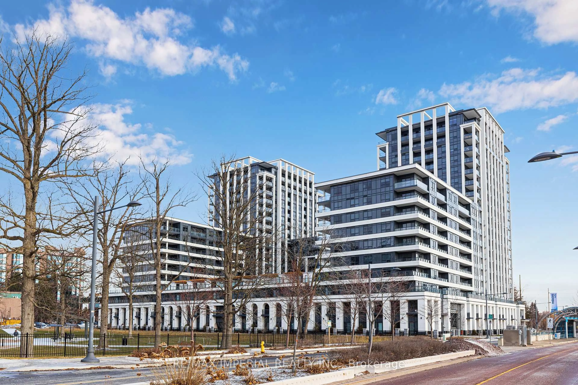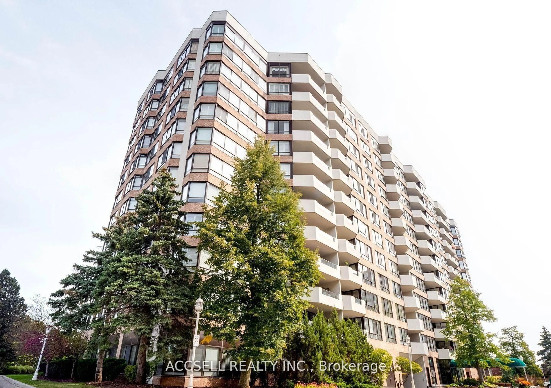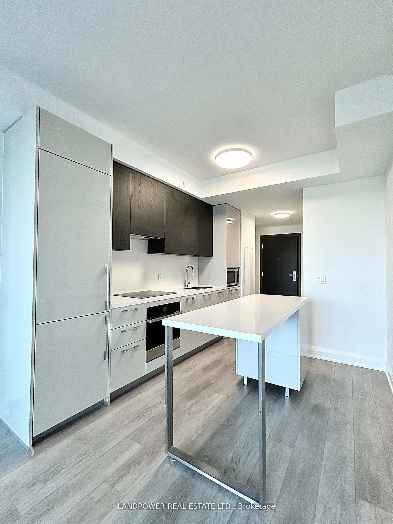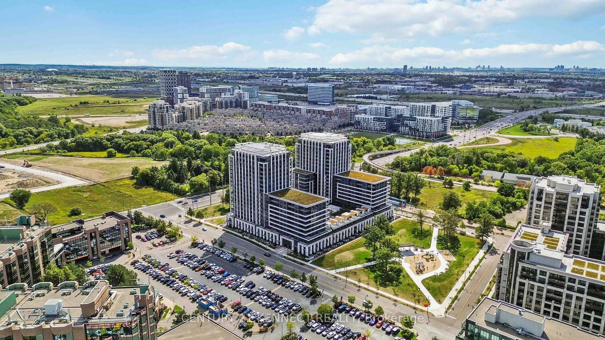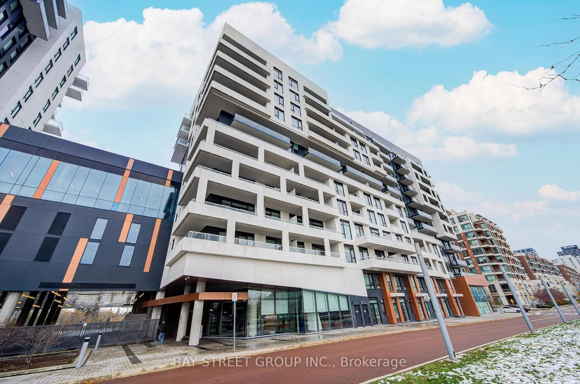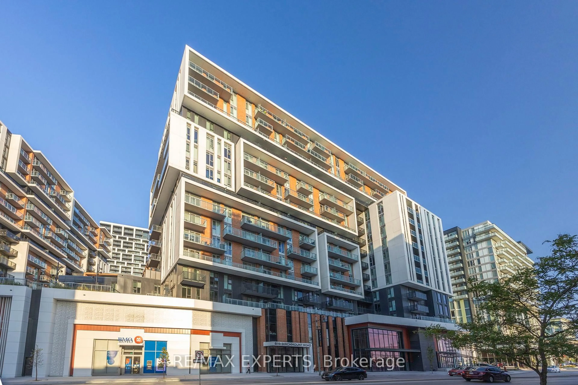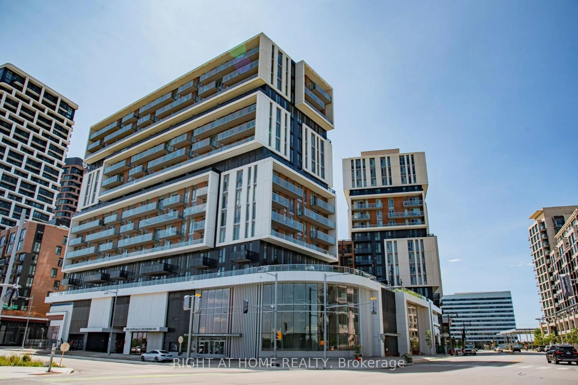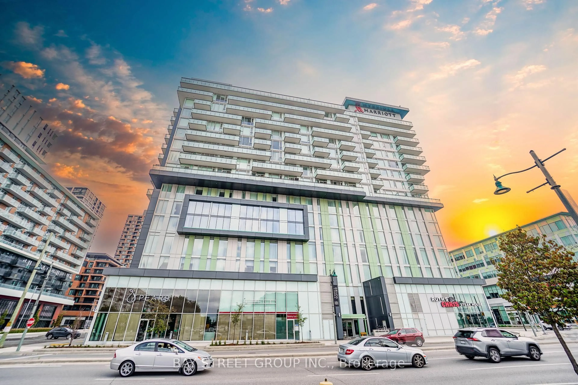Unobstructed view of East facing. Fresh painting, a bright and spacious 1+1Den with a balcony, this Corner condo unit comes with TWO full bathrooms.The whole unit is freshly painted. Master bedroom with walk-in closet and 4Pc Ensuite.Includes washer/dryer and modern laminate flooring throughout. This Corner unit offers nearly 800 sqft Features like a 2 bedroom condo, including 9-foot ceilings, laminate floors, and a modern kitchen with granite countertops.The building is equipped with luxury amenities including a full-size basketball court, lap pool, fitness room, and fully-equipped party room. The location is prime in downtown Markham, Top ranked Schools in the neighborhood include Unionville High School, York Catholic School, Markville Montessori, and Private School, Seneca College, and Trinity Montessori School. Among the 'Things To Do' in the neighborhood, you will find Markham Golf and Country Club, Angus Glen Golf Club, York Downs Golf and Country Club, Centennial Community Center Arena and Pool, and the Unionville Curling Club. Nearby parks include; Campbell Park and Carlton Park. close to major routes, public transit, diverse selection of restaurants and entertainments. One parking and one locker included. Best Location in Markham close To all Infrastructures: Hwy 404/407, Go/YRT/Viva, Dt Markham, FMP, Markville Mall, banks, retail, dining. Located in the center of Unionville.
