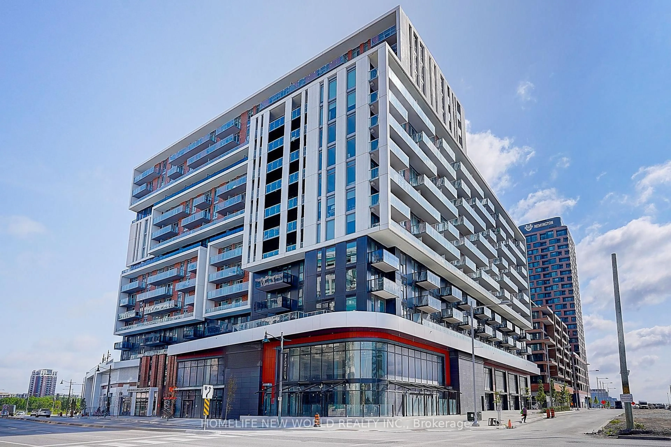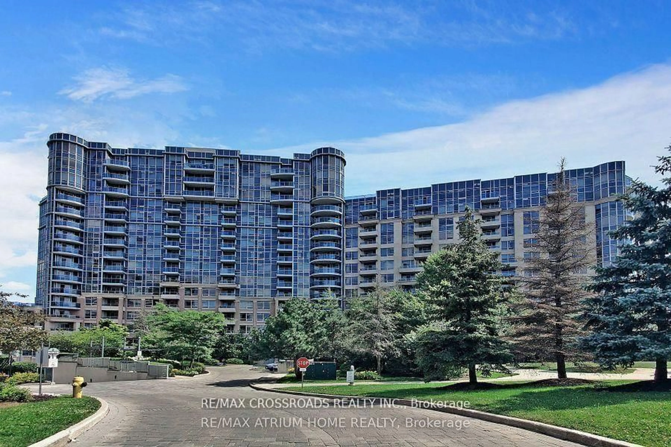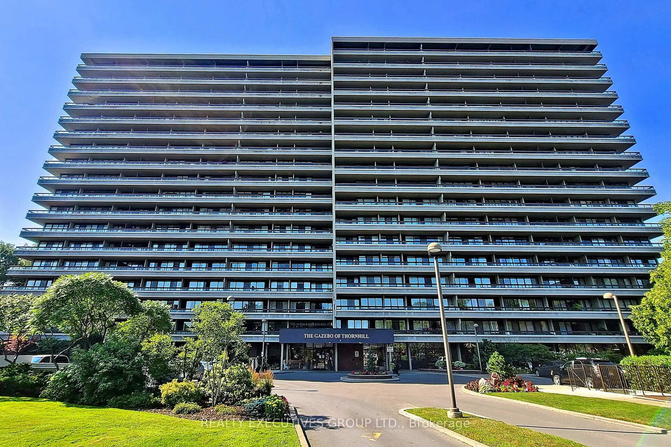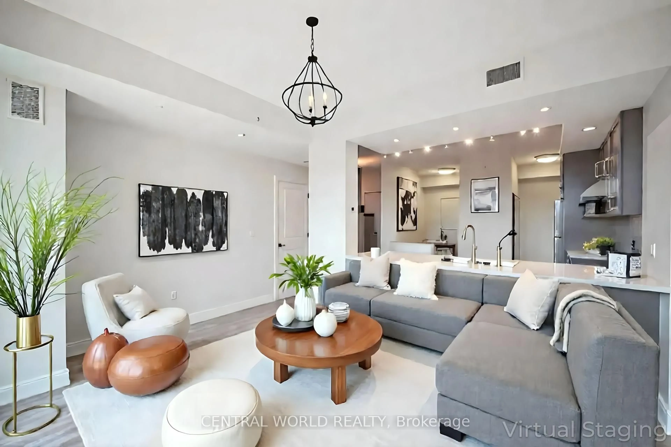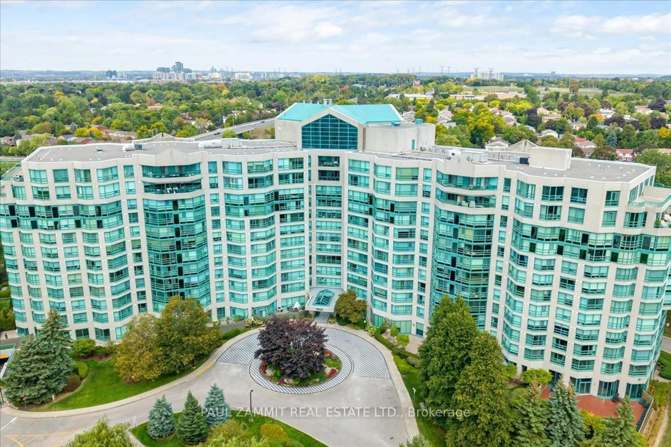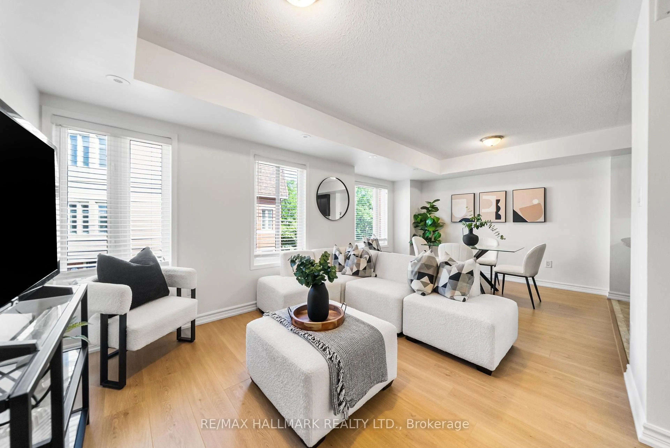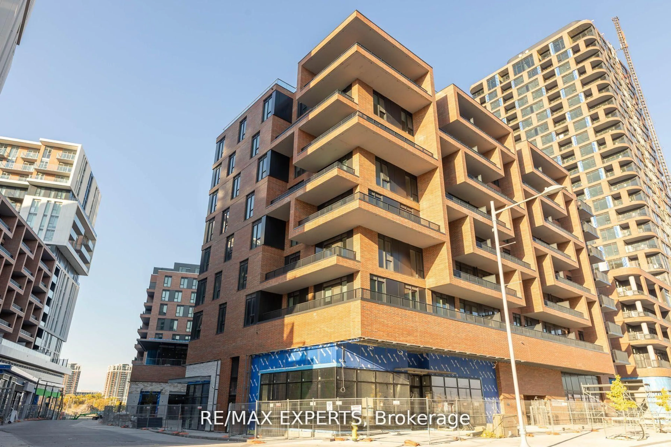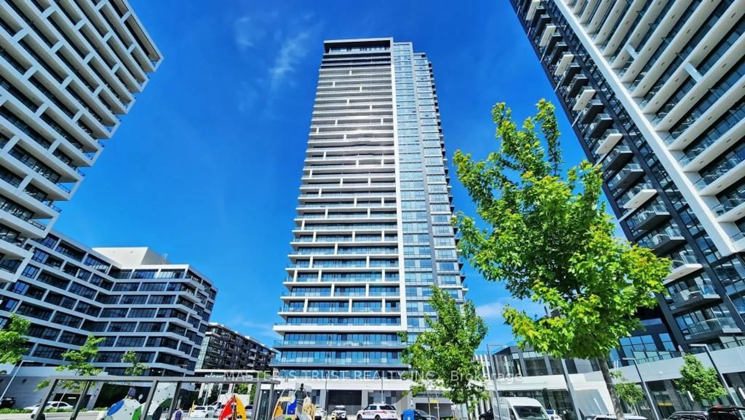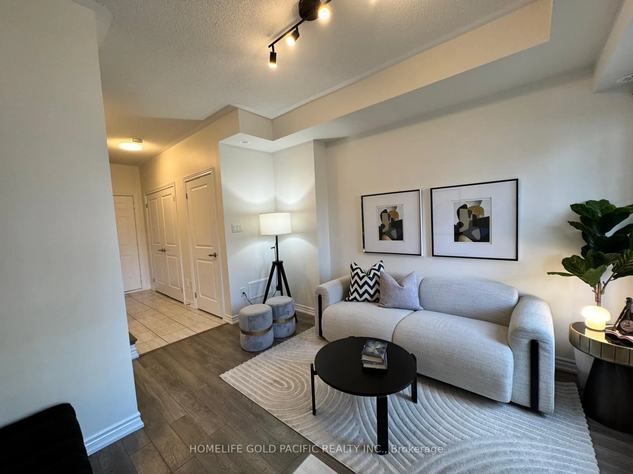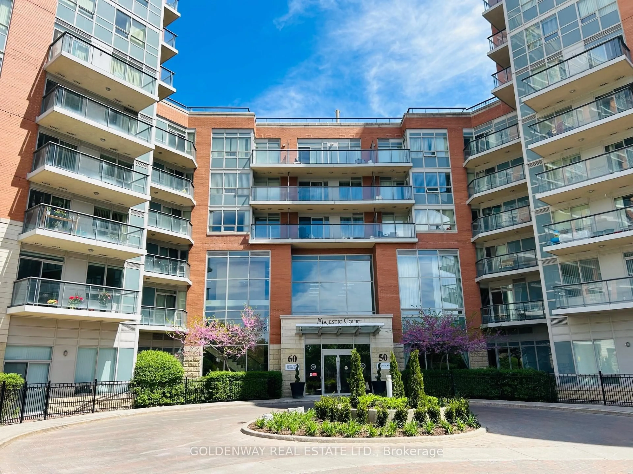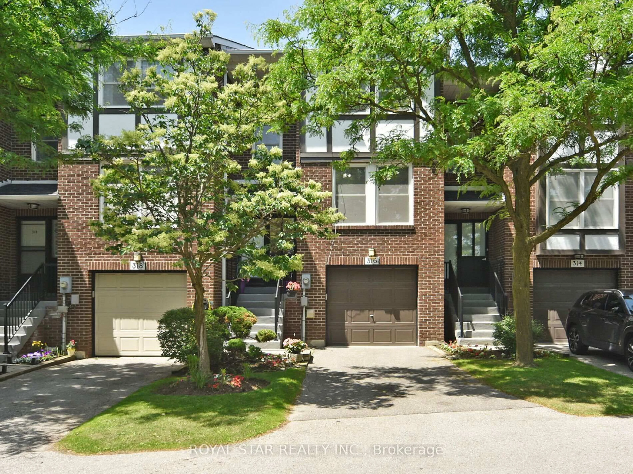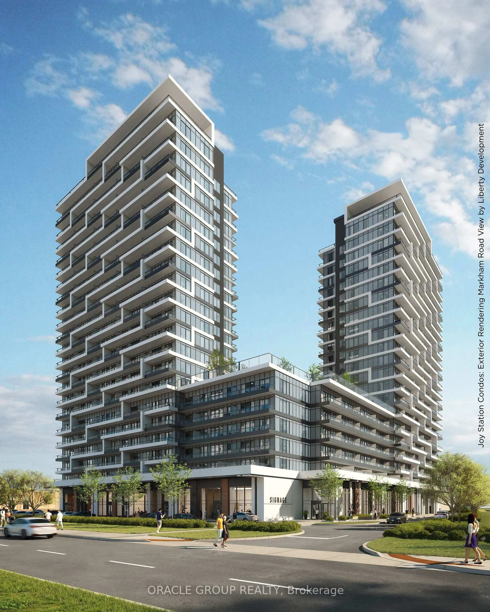Welcome to 8 Rouge Valley Dr W #302! Only 5yr old! This bright 2-bedroom, 2-bath corner unit is located in the heart of Downtown Markham's prestigious Unionville community!What makes this home truly special is the one-of-a-kind wraparound walkout terrace - 400 sq. ft. of extra outdoor space, perfect for entertaining, with unobstructed southeast views.Featuring 9-ft ceilings,open concept, functional layout, a primary bedroom with walk-in closet and 4-pc ensuite, spa-like bathrooms, and a chef-inspired kitchen with built-in appliances.Includes 1 parking space and 1 locker. Water is included in the maintenance fee!Building amenities include a gym, outdoor pool, party room, concierge, and tennis court,rooftop garden. Viva bus stop right downstairs. Minutes to York University's new campus,Highway 407/404,T&T Supermarket,top-ranked schools(Unionville High School), Markville Mall,shops, entertainment(Markham VIP cinema), Markham Civic Centre,Unionville Historical Village and much more.This home offers the perfect blend of suburban comfort and city convenience - truly the one you've been waiting for! You won't find another unit like this!
Inclusions: Cooktop, Oven, B/I Fridge, B/I Dishwasher, Microwave, S/S Range Hood, Stacked Washer/Dryer,All Elfs.
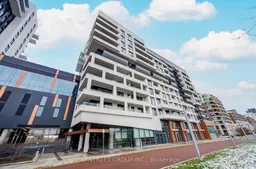 38
38

