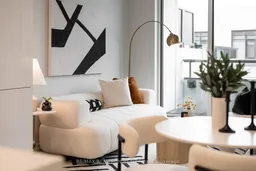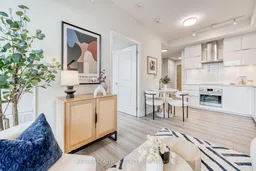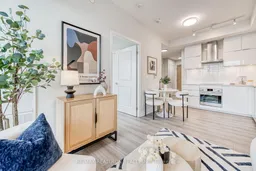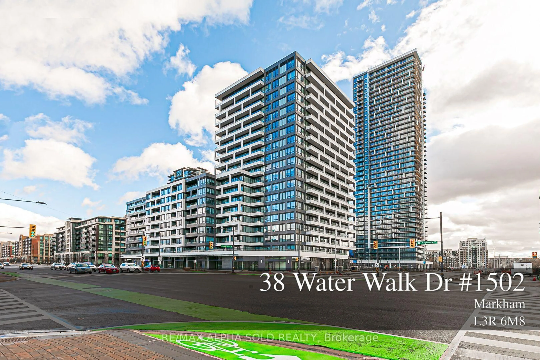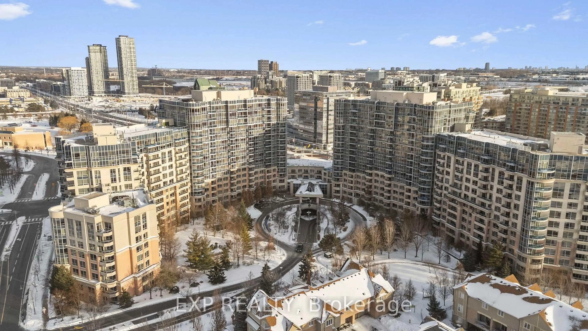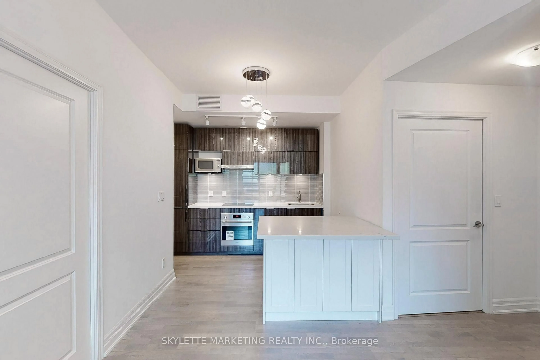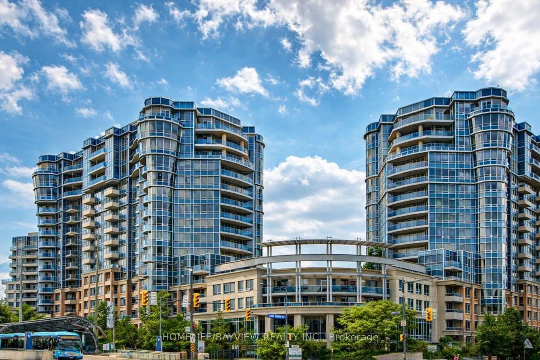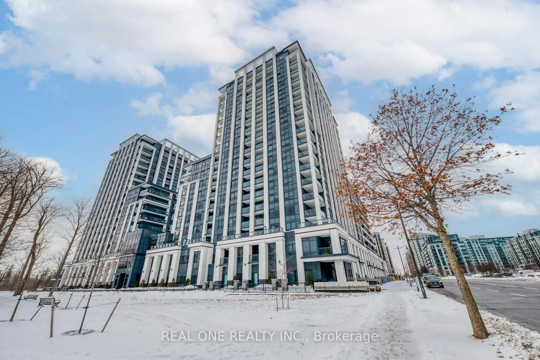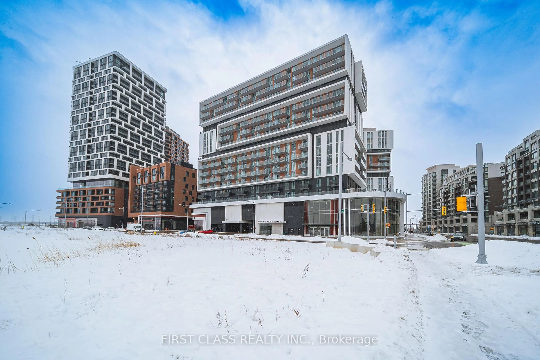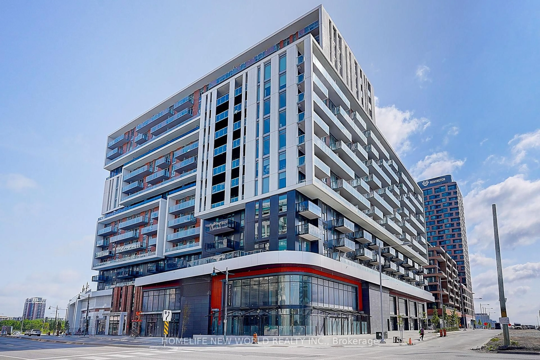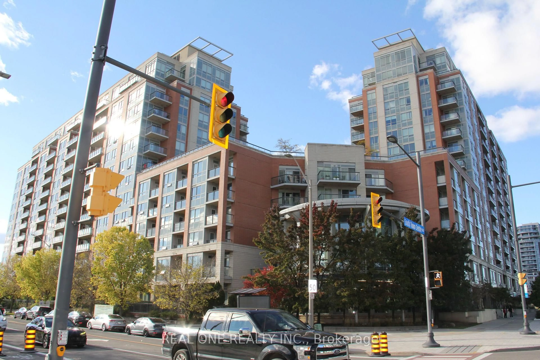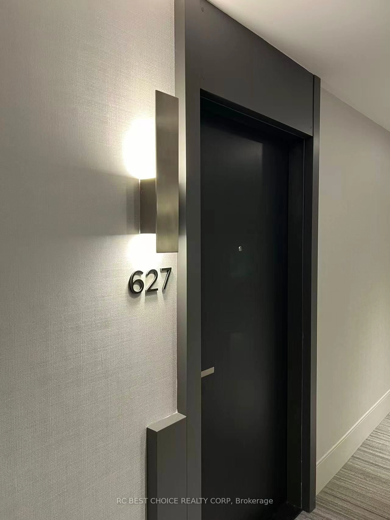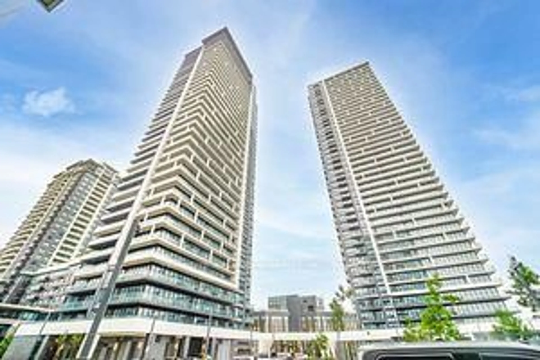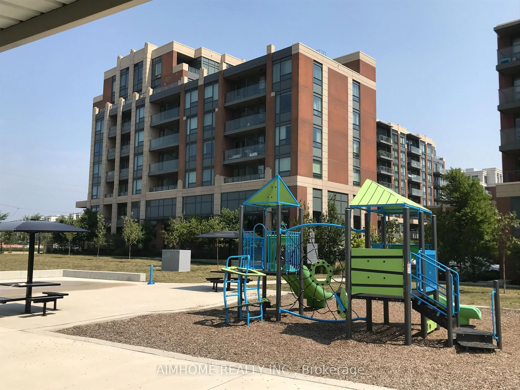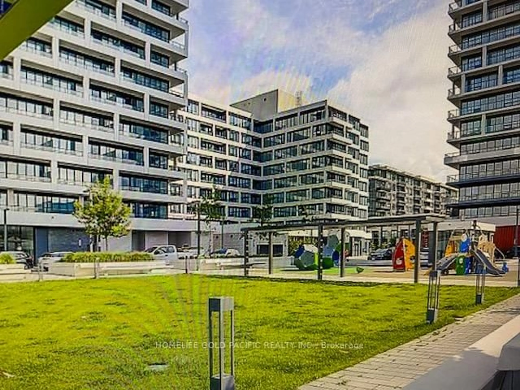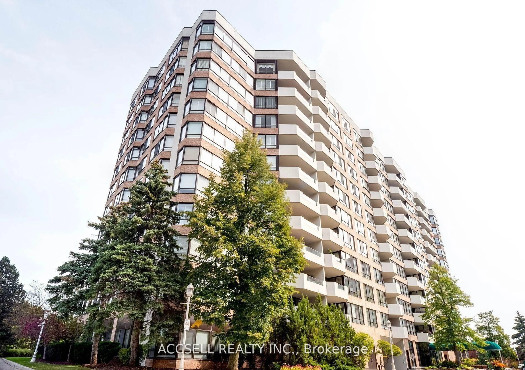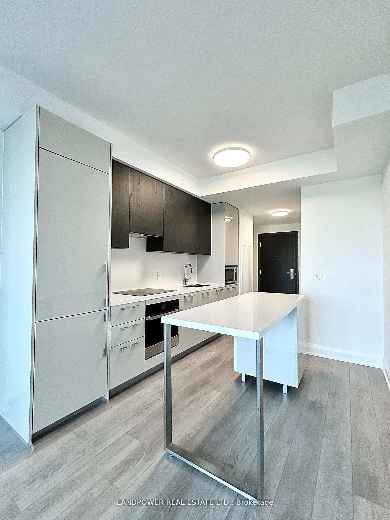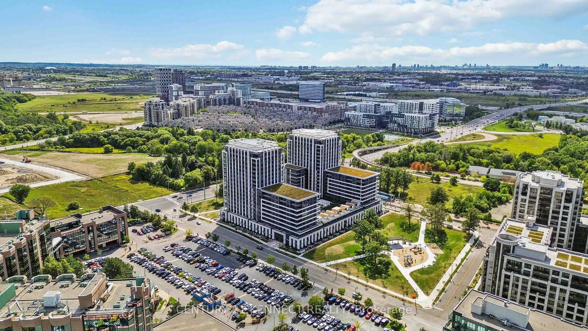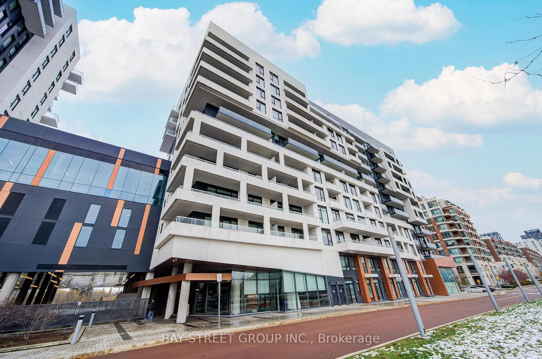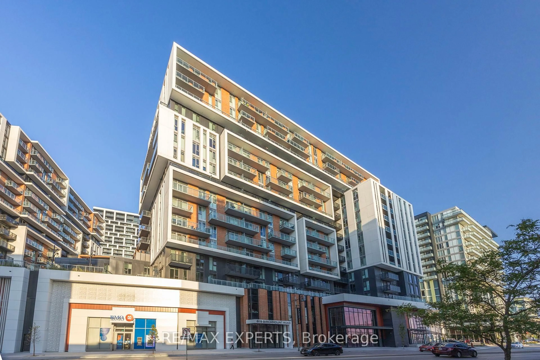Spacious 1+Den Condo With Parking & Locker In The Heart Of Downtown Markham! This Bright And Functional Unit Offers Approx. 699 Sq.Ft. Of Living Space (595 Sq.Ft. Interior Per Builder's Floor Plan + Large Balcony), Newly Painted With Brand New Laminate Flooring Throughout. The Sleek Euro-Style Kitchen Features A Glass Cooktop, Quartz Countertops, And Built-In Appliances, Perfect For Both Entertaining And Everyday Living. With 9' Ceilings And Floor-To-Ceiling Windows, The Space Is Open And Filled With Natural Light. The Large Primary Bedroom Comes WithFloor-To-Ceiling Windows, A Spacious Walk-In Closet, And A 4pc Ensuite, While The Large Den With Upgraded Double Doors And Ceiling Light Can Easily Be Used As A 2nd Bedroom. With 2 Full Bathrooms (3pc & 4pc), This Unit Functions Like A 2-Bedroom, 2-Bathroom Condo-Yet Priced Lower Than Typical 2B2B Units. Location Is Unbeatable With Transit Hub At Your Doorstep, Walking Distance To Goodlife Fitness, Restaurants, Theatre, Shops, And Parks, Plus Just Minutes To GO Station, YMCA, Supermarkets, And Major Malls. Residents Enjoy Resort-Style Amenities Including 24-Hour Concierge, Guest Suites, Fitness Centre, Party Room, Lounge, Cyber Café, Indoor Pool, And BBQ Area. 1 Parking And 1 Locker Included.
Inclusions: S/S Fridge, Cook Top, B/I Oven, Hood Fan, B/I Dishwasher, Washer And Dryer, Existing Window Coverings/Blinds And All Elfs, One Parking and One Locker Included.
