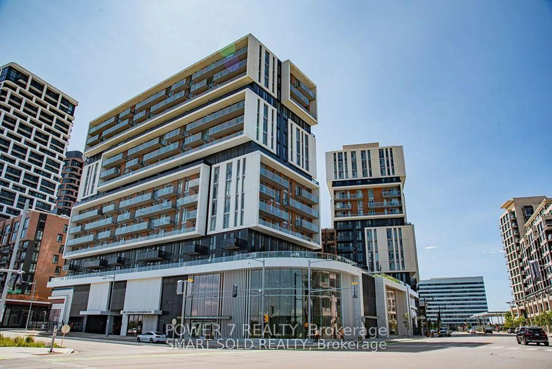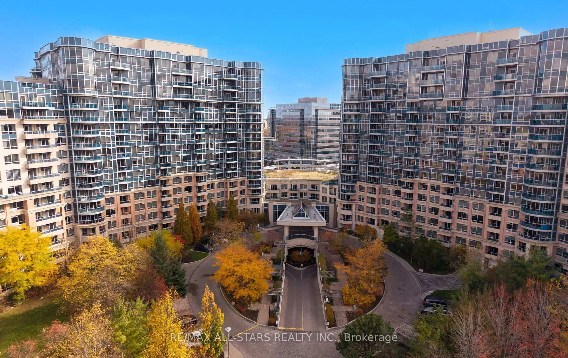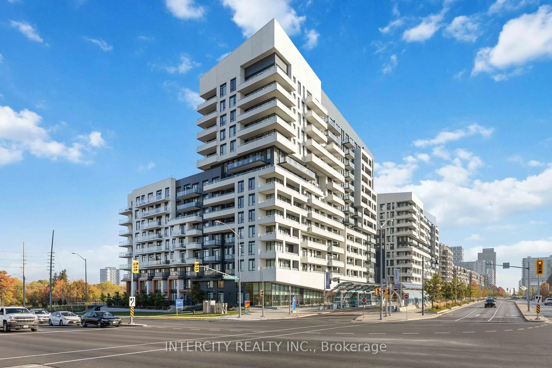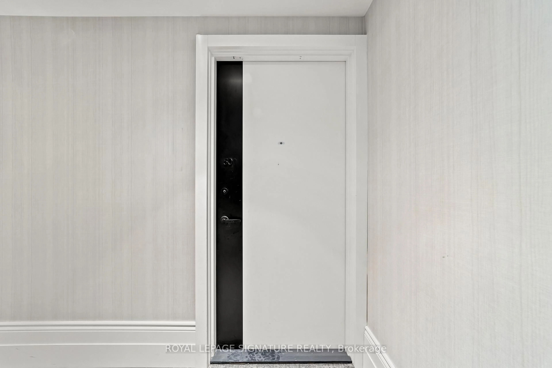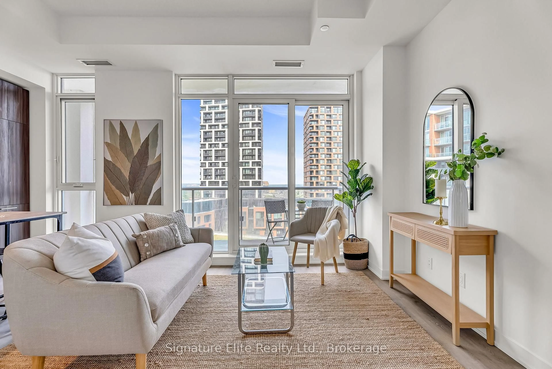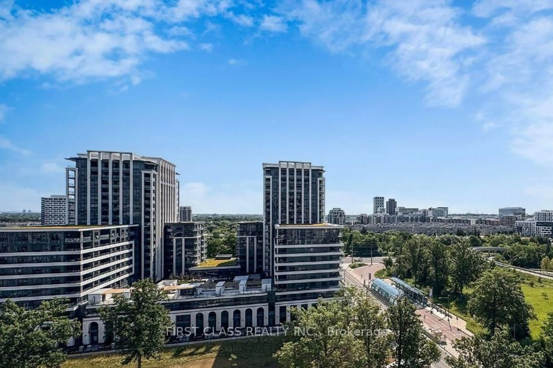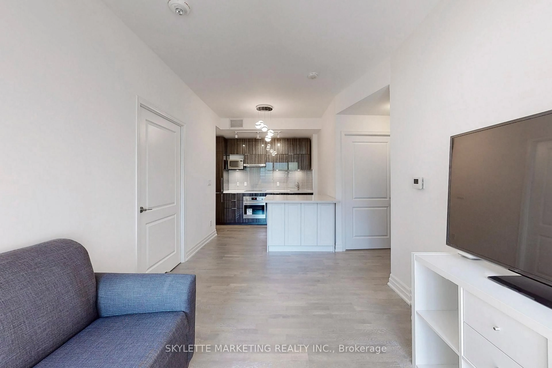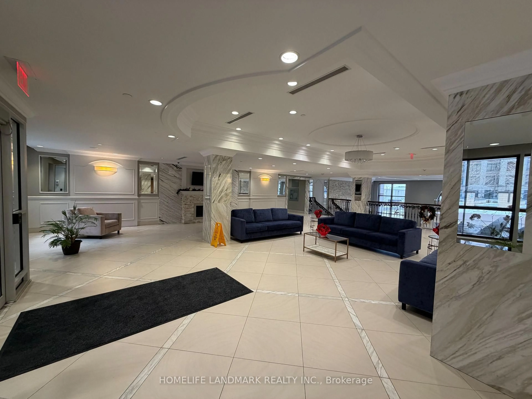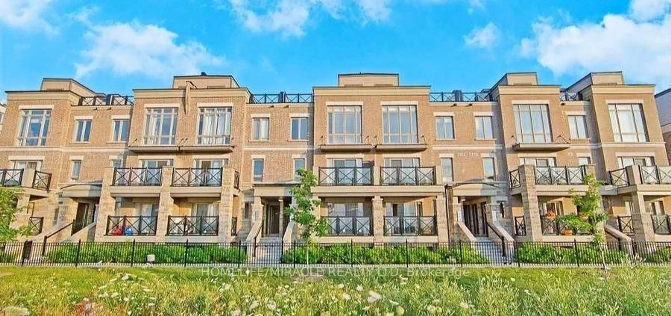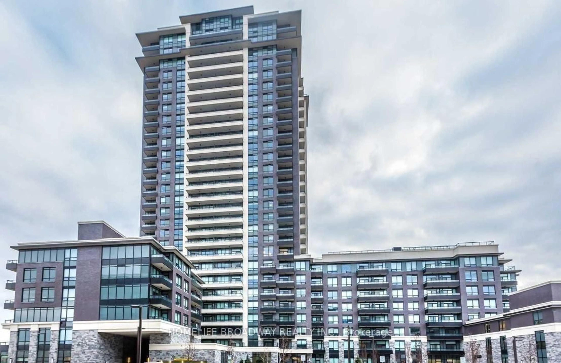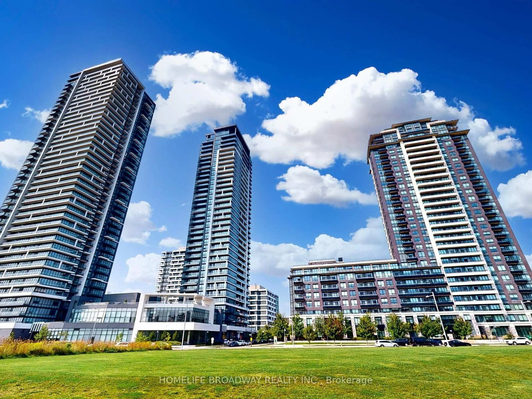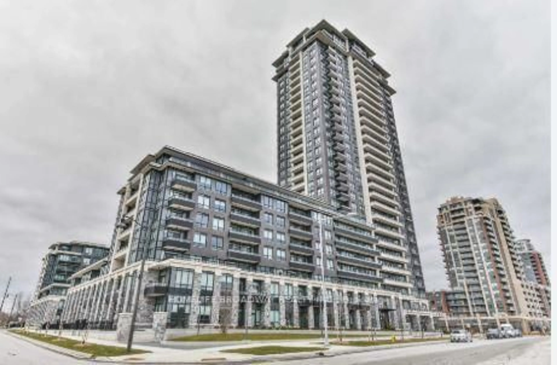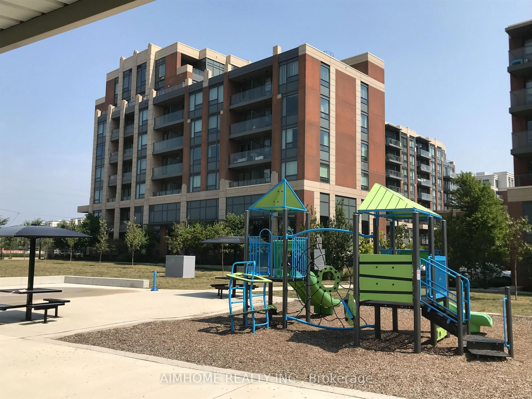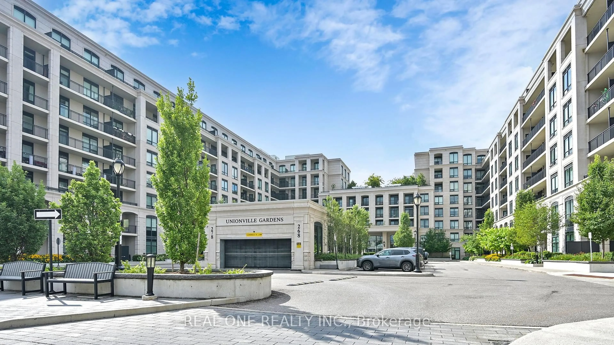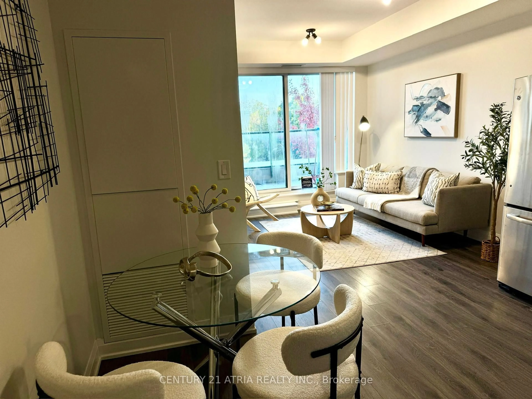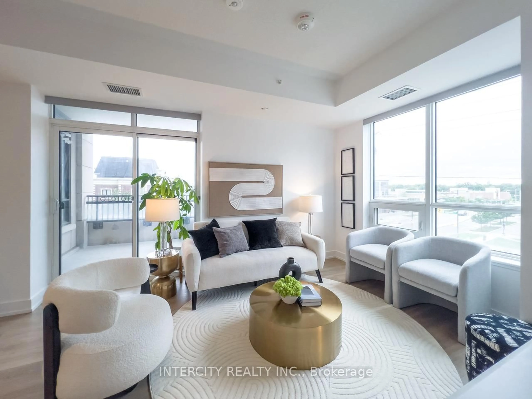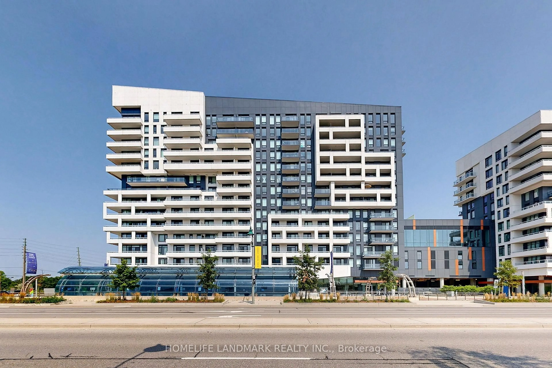Welcome to Gallery Square, where urban sophistication meets everyday convenience. This stunning 1+1 bedroom, 2 full bathroom condo offers a thoughtfully designed layout featuring a spacious den perfect as a 2nd bedroom, guest room, or home office. Enjoy premium finishes throughout, including quartz countertops, a stylish center island, stacked tile backsplash, and built-in appliances. The open-concept living and dining area is filled with natural light and opens onto a large private balcony, ideal for outdoor relaxation or entertaining. Additional highlights include: Locker room conveniently located on the same floor near the unit24-hour concierge for enhanced security and peace of mind Steps to York Transit, Markham Civic Centre, top-ranked schools, restaurants, and supermarkets Quick access to Highways 404 & 407, GO Transit, and Viva buses for effortless commuting Perfect for first-time buyers, downsizers, or investors, this beautifully appointed unit offers the ideal balance of luxury, comfort, and location in one of Markham's most vibrant communities. Don't miss this rare opportunity book your private showing today!
Inclusions: Fridge, Oven, Cooktop, Microwave, Dishwasher, Washer & Dryer. Includes 1 Parking Spot & 1 Locker
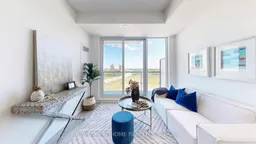 48
48

